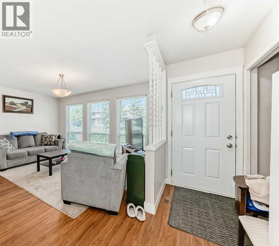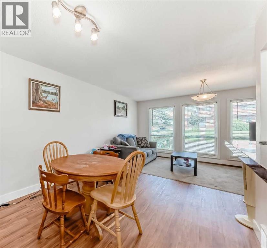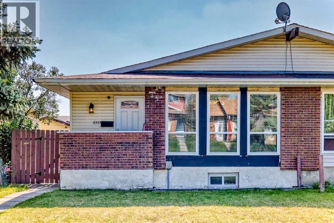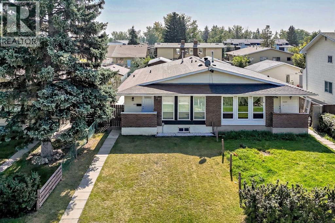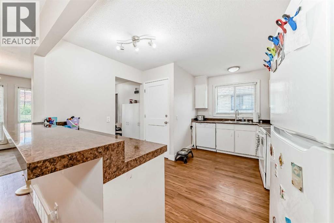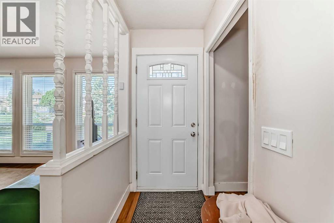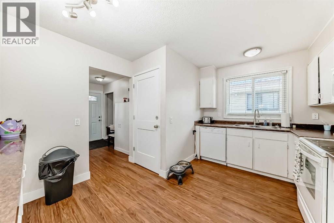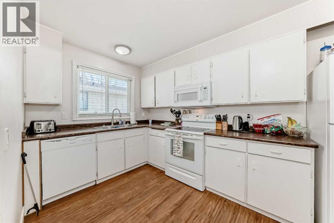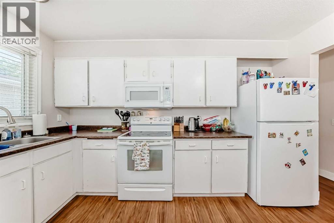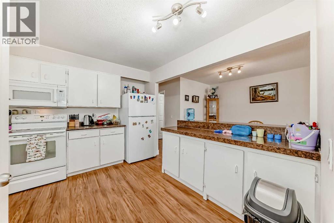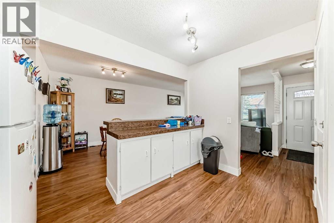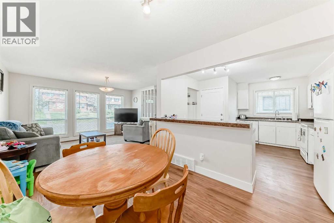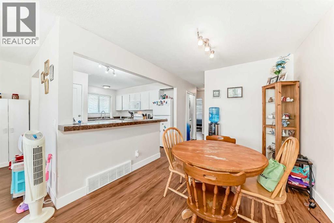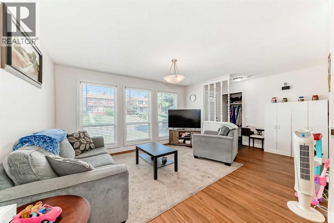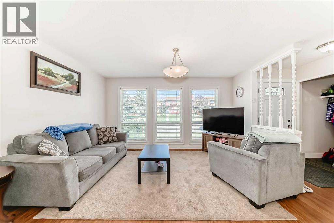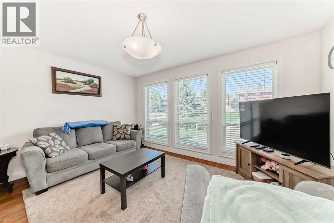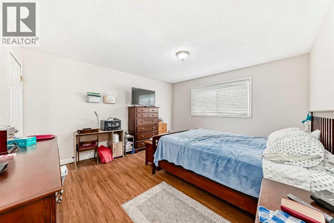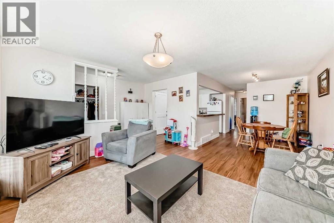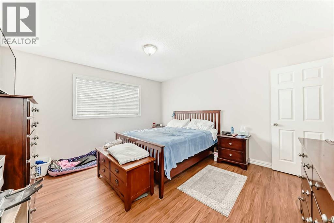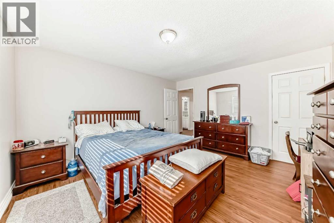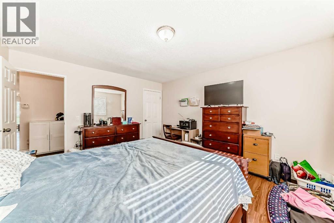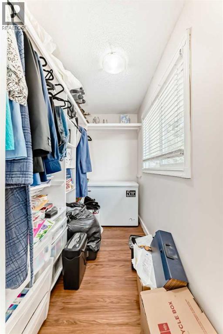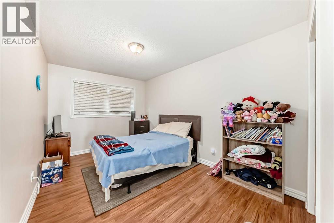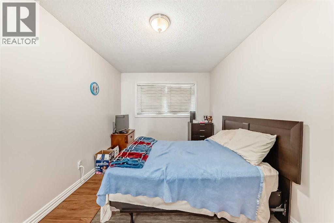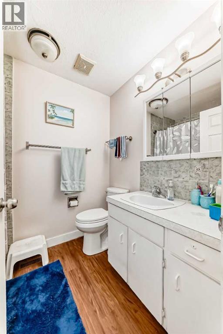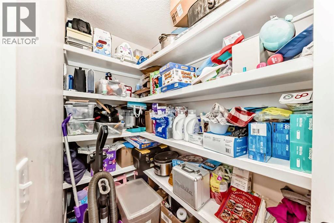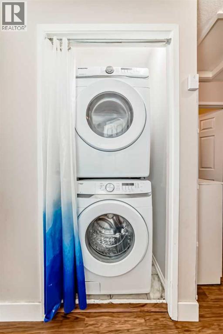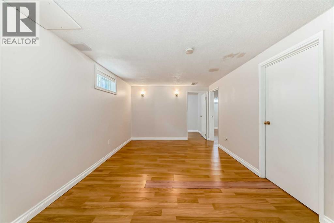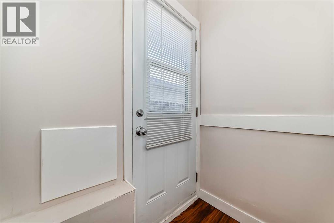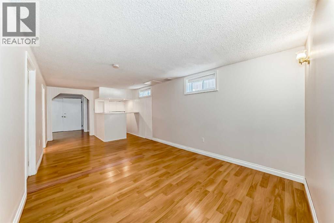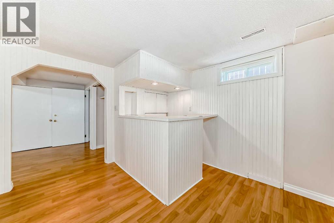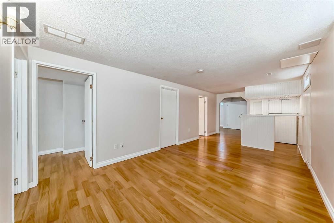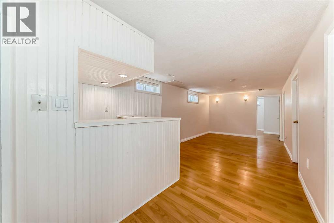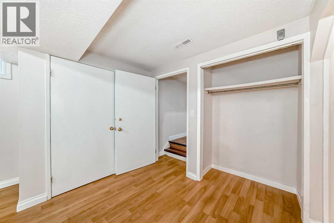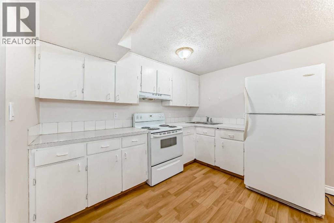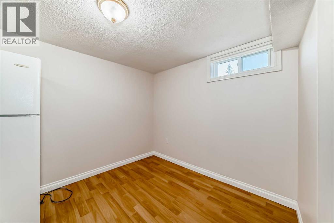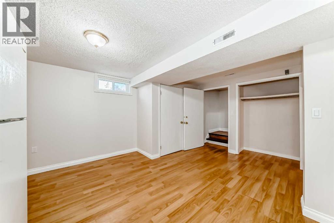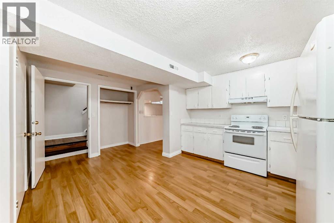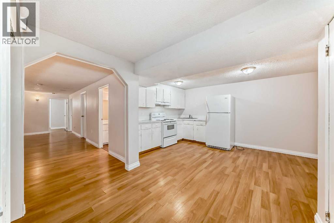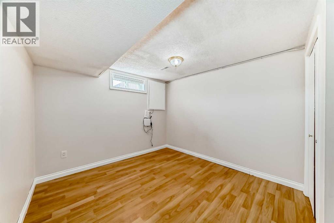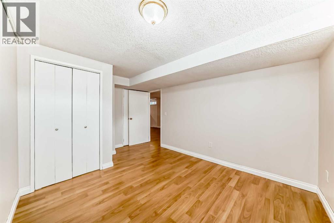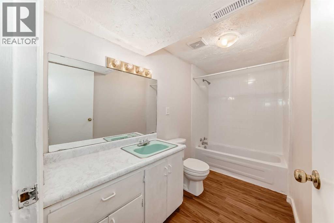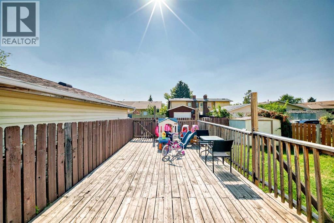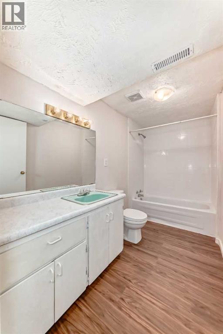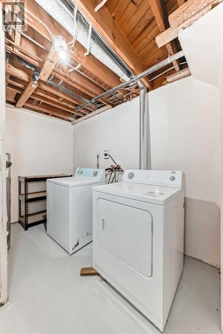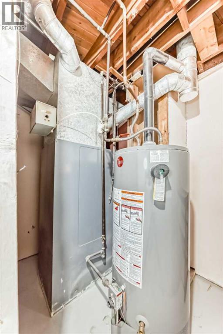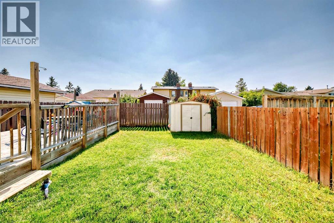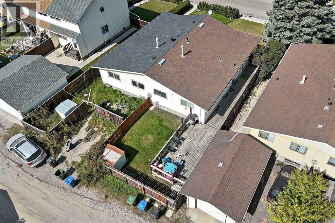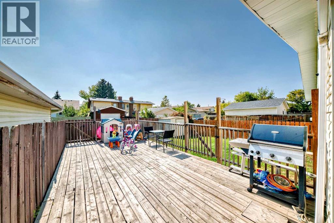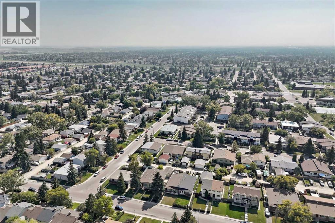4 Bedroom
2 Bathroom
1,081 ft2
Bungalow
None
Forced Air
Lawn
$458,800
Charming attached bungalow with an illegal suite, offering nearly 2000 sq. ft. of comfortable living space. The main level features 2 spacious bedrooms, while the lower level includes an additional 2 bedrooms, perfect for extended family or rental income. Enjoy outdoor living with a massive deck and both front and back grassy yards. The property boasts in-unit laundry for both the main and lower levels, along with newer windows for energy efficiency and comfort. Located within walking distance to elementary, middle, and high schools, and just a block from the community outdoor skating rink. The fenced, secure backyard provides a safe haven for children and pets. A fantastic opportunity for versatile living and /or potential rental income! (id:57810)
Property Details
|
MLS® Number
|
A2255001 |
|
Property Type
|
Single Family |
|
Neigbourhood
|
Pineridge |
|
Community Name
|
Pineridge |
|
Amenities Near By
|
Park, Playground, Recreation Nearby, Schools, Shopping |
|
Features
|
See Remarks, Closet Organizers, No Smoking Home, Level |
|
Plan
|
7410906 |
|
Structure
|
Deck |
Building
|
Bathroom Total
|
2 |
|
Bedrooms Above Ground
|
2 |
|
Bedrooms Below Ground
|
2 |
|
Bedrooms Total
|
4 |
|
Appliances
|
Washer, Refrigerator, Dishwasher, Stove, Dryer, Microwave Range Hood Combo, Hood Fan, Washer/dryer Stack-up |
|
Architectural Style
|
Bungalow |
|
Basement Development
|
Finished |
|
Basement Features
|
Separate Entrance, Walk-up |
|
Basement Type
|
Full (finished) |
|
Constructed Date
|
1975 |
|
Construction Material
|
Wood Frame |
|
Construction Style Attachment
|
Semi-detached |
|
Cooling Type
|
None |
|
Exterior Finish
|
Vinyl Siding |
|
Flooring Type
|
Laminate |
|
Foundation Type
|
Poured Concrete |
|
Heating Fuel
|
Natural Gas |
|
Heating Type
|
Forced Air |
|
Stories Total
|
1 |
|
Size Interior
|
1,081 Ft2 |
|
Total Finished Area
|
1081.1 Sqft |
|
Type
|
Duplex |
Parking
Land
|
Acreage
|
No |
|
Fence Type
|
Fence |
|
Land Amenities
|
Park, Playground, Recreation Nearby, Schools, Shopping |
|
Landscape Features
|
Lawn |
|
Size Frontage
|
9.14 M |
|
Size Irregular
|
3304.52 |
|
Size Total
|
3304.52 Sqft|0-4,050 Sqft |
|
Size Total Text
|
3304.52 Sqft|0-4,050 Sqft |
|
Zoning Description
|
R-cg |
Rooms
| Level |
Type |
Length |
Width |
Dimensions |
|
Lower Level |
Other |
|
|
3.92 Ft x 5.50 Ft |
|
Lower Level |
Storage |
|
|
4.00 Ft x 8.17 Ft |
|
Lower Level |
Bedroom |
|
|
10.08 Ft x 12.67 Ft |
|
Lower Level |
Bedroom |
|
|
10.67 Ft x 10.75 Ft |
|
Lower Level |
Family Room |
|
|
23.17 Ft x 10.58 Ft |
|
Lower Level |
Other |
|
|
5.08 Ft x 5.00 Ft |
|
Lower Level |
Laundry Room |
|
|
10.33 Ft x 11.67 Ft |
|
Lower Level |
4pc Bathroom |
|
|
10.42 Ft x 5.17 Ft |
|
Lower Level |
Eat In Kitchen |
|
|
15.17 Ft x 10.42 Ft |
|
Lower Level |
Foyer |
|
|
11.50 Ft x 7.58 Ft |
|
Main Level |
Other |
|
|
4.75 Ft x 7.67 Ft |
|
Main Level |
Living Room |
|
|
14.33 Ft x 12.83 Ft |
|
Main Level |
Dining Room |
|
|
9.08 Ft x 9.83 Ft |
|
Main Level |
Eat In Kitchen |
|
|
14.00 Ft x 9.00 Ft |
|
Main Level |
Laundry Room |
|
|
3.00 Ft x 3.25 Ft |
|
Main Level |
4pc Bathroom |
|
|
5.67 Ft x 7.58 Ft |
|
Main Level |
Bedroom |
|
|
9.08 Ft x 15.25 Ft |
|
Main Level |
Primary Bedroom |
|
|
13.83 Ft x 12.83 Ft |
|
Main Level |
Other |
|
|
5.00 Ft x 8.25 Ft |
https://www.realtor.ca/real-estate/28827337/6327-24-avenue-ne-calgary-pineridge
