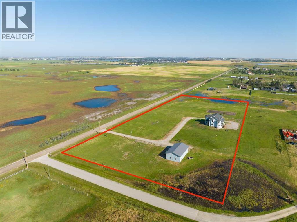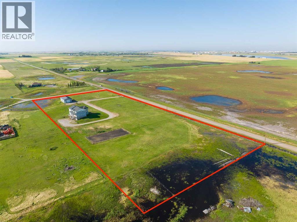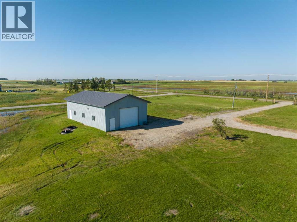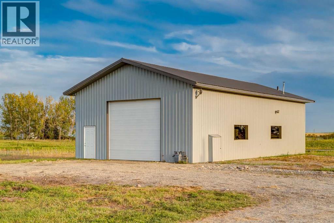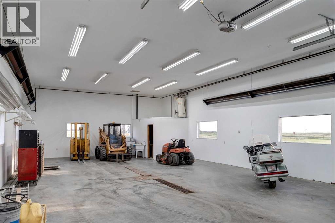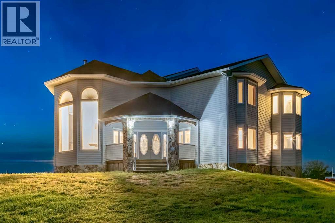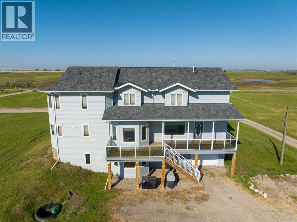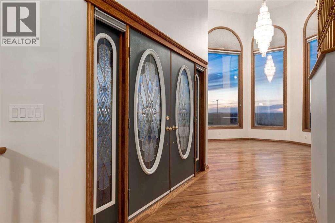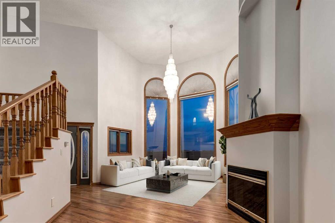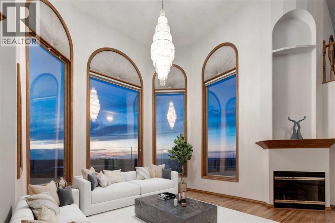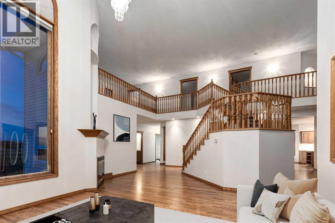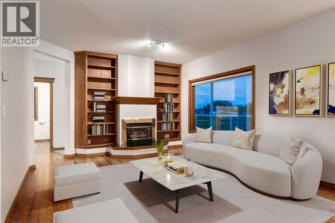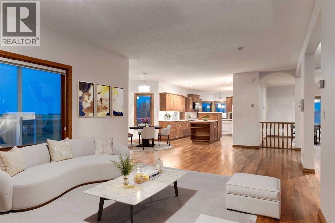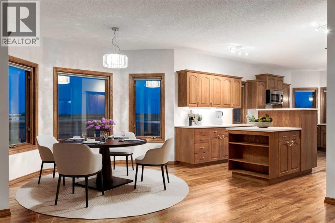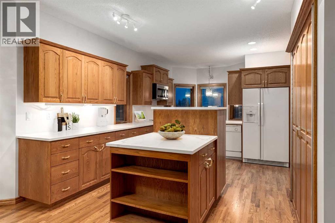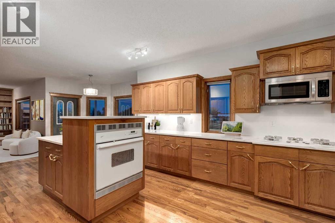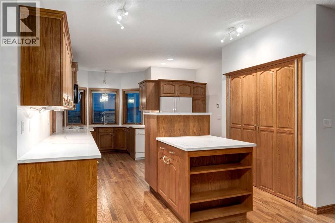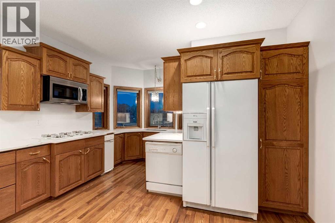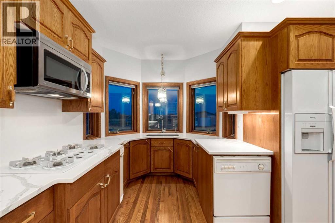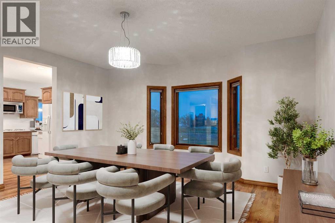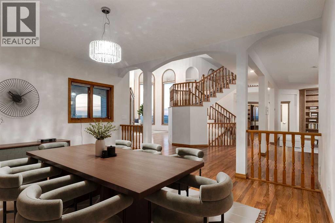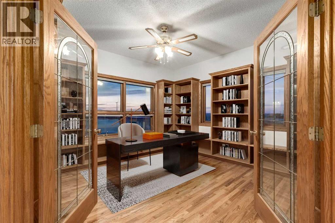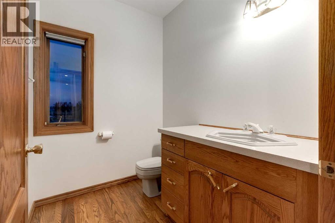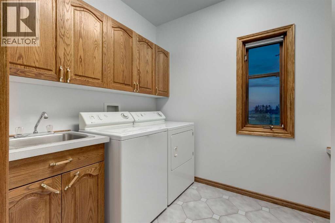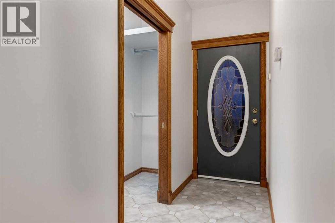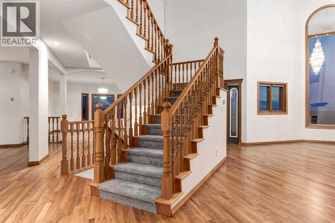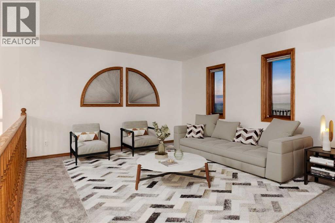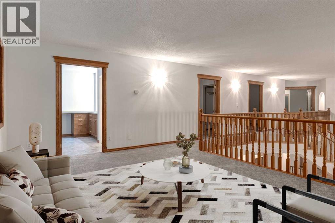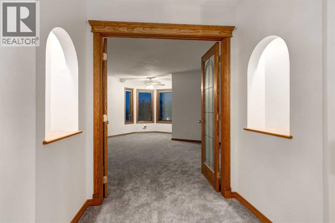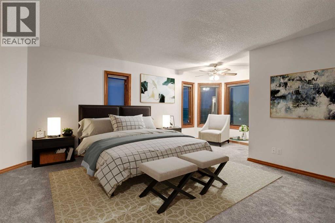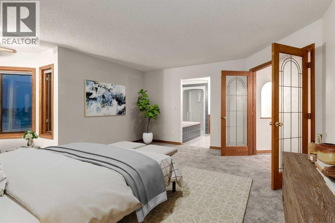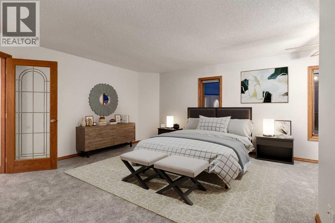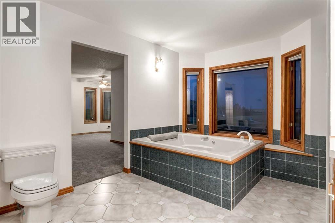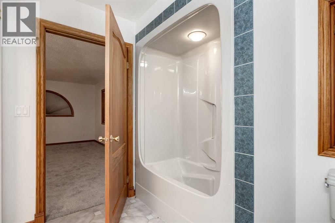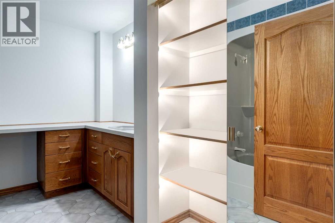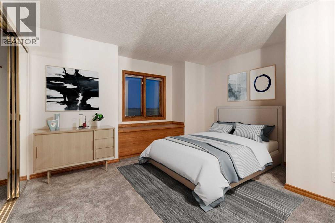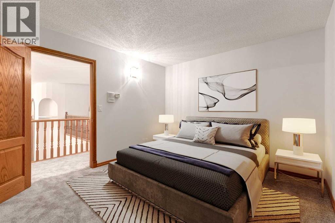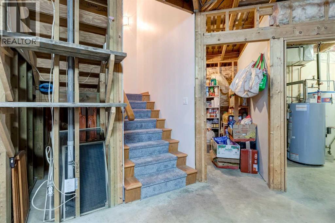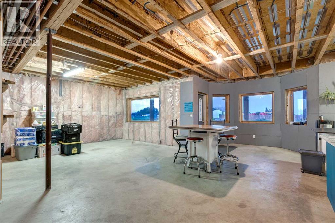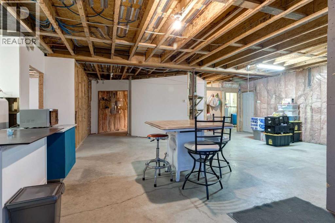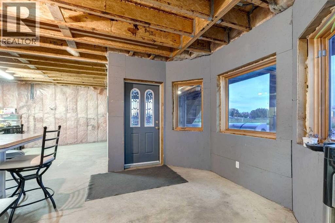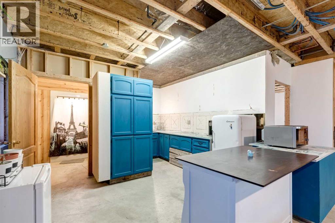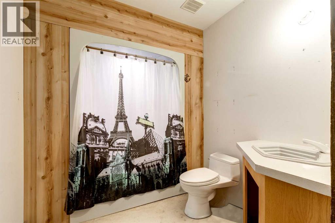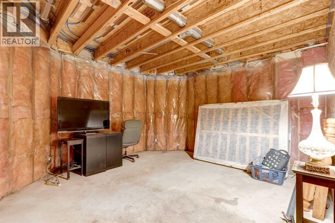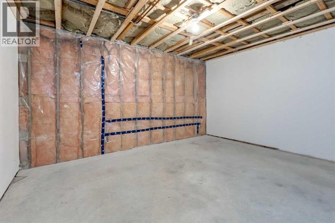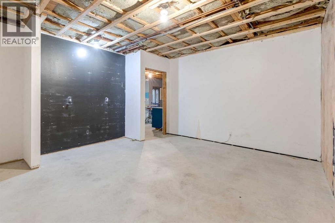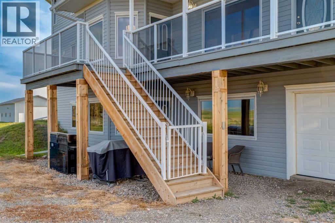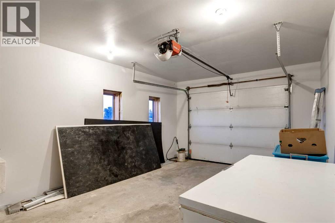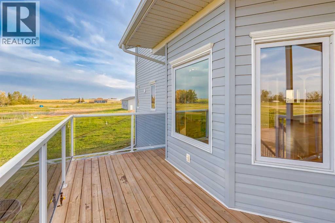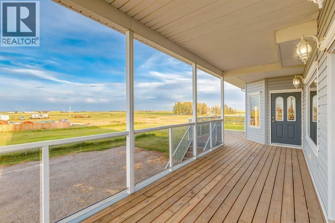3 Bedroom
4 Bathroom
3,484 ft2
Fireplace
None
Forced Air, In Floor Heating
Acreage
Lawn
$1,424,900
WELCOME to this SPACIOUS 2-STOREY HOME set on 6.10 ACRES w/a 1,527 SQ FT SHOP in the heart of RURAL ROCKY VIEW COUNTY, just 11 MINS EAST OF CALGARY and 6 MINS SOUTH OF CHESTERMERE! With 3,484 SQ FT ABOVE GRADE + an additional 1,707 SQ FT WALK-OUT BASEMENT, this residence offers over 5,191 SQ FT of LIVING SPACE with 3 Bedrooms (+ a potential 4th), 3.5 Bathrooms + IN-FLOOR HEATING w/ZONE Control! Solidly built with GREAT BONES, it provides the rare opportunity to make this home your own in a PRIVATE COUNTRY SETTING while building on a STRONG FOUNDATION. Step inside and you are welcomed by a BRIGHT FOYER that opens into the GRAND LIVING ROOM, where soaring 17’10” CEILINGS + EXPANSIVE WINDOWS fill the space with NATURAL LIGHT & OAK Flooring throughout. A GAS FIREPLACE anchors the room, offering a focal point for both FAMILY GATHERINGS and ENTERTAINING. Just beyond, a more intimate FAMILY ROOM provides a COZY RETREAT, perfect for everyday living. The KITCHEN, located at the heart of the MAIN FLOOR, is generously sized with QUARTZ COUNTERS, a CENTRAL ISLAND, PANTRY, + BUILT-IN APPLIANCES. It flows into a cheerful BREAKFAST NOOK with COUNTRY VIEWS and direct access to the DECK, where morning coffee can be enjoyed. A FORMAL DINING ROOM sits adjacent, easily accommodating large family dinners or holiday gatherings. The PRIVATE DEN is ideal for a HOME OFFICE, + a LAUNDRY ROOM with sink, and a convenient 2-PC Bath. The UPPER LEVEL has the PRIMARY SUITE w/a WALK-IN CLOSET + a spacious 4-PC ENSUITE, offering quiet views of the surrounding property. There are 2 ADDITIONAL BEDROOMS, a LARGE BONUS ROOM, + a FULL BATH to complete the upstairs! The WALK-OUT BASEMENT, currently unfinished, is already framed with a RECREATION AREA, FLEX ROOMS, a WET BAR, and a BATHROOM. With its SEPARATE ENTRANCE and FULL-SIZE WINDOWS, the basement is primed for development into a MEDIA ROOM, FITNESS SPACE, or ADDITIONAL BEDROOMS, depending on your needs. Have peace of mind with Class 4 HAIL-RESISTANT Shingles, and an ATTACHED SINGLE GARAGE adds to the convenience. Outdoors, the property shines w/a 52’8” x 29’0” HEATED SHOP w/a 12’ OVERHEAD DOOR, HIGH CEILINGS, 4pc bath, Washer/dryer - ideal for BUSINESSES, EQUIPMENT, VEHICLES, or HOBBIES. With R-RUR ZONING, this property offers remarkable FLEXIBILITY, from AGRICULTURAL, to Home-Based businesses (type II).The ACREAGE is fully FENCED w/ space for ANIMALS, GARDENS, or FUTURE EQUESTRIAN PURSUITS. Perfectly positioned, it provides the BEST OF BOTH WORLDS – a TRANQUIL RURAL RETREAT with seamless access to URBAN CONVENIENCES. Just minutes away, CHESTERMERE offers essentials, shopping, dining, and services, while CALGARY provides TOP-RANKED SCHOOLS, HOSPITALS, EMPLOYMENT, and ENTERTAINMENT. With quick access to GLENMORE + STONEY TRAIL, commuting is easy, and nearby GOLF COURSES, EQUESTRIAN CENTRES, LAKESIDE ACTIVITIES, and COMMUNITY FACILITIES let you enjoy COUNTRY LIVING without sacrificing convenience. Don't Miss Out - BOOK YOUR SHOWING NOW! (id:57810)
Property Details
|
MLS® Number
|
A2244392 |
|
Property Type
|
Single Family |
|
Amenities Near By
|
Schools, Shopping |
|
Features
|
Other, Wet Bar, French Door |
|
Plan
|
9011825 |
|
Structure
|
Deck |
Building
|
Bathroom Total
|
4 |
|
Bedrooms Above Ground
|
3 |
|
Bedrooms Total
|
3 |
|
Appliances
|
Washer, Refrigerator, Cooktop - Gas, Dishwasher, Compactor, Microwave Range Hood Combo, Oven - Built-in, Garage Door Opener |
|
Basement Development
|
Unfinished |
|
Basement Features
|
Walk Out |
|
Basement Type
|
Full (unfinished) |
|
Constructed Date
|
1993 |
|
Construction Material
|
Wood Frame |
|
Construction Style Attachment
|
Detached |
|
Cooling Type
|
None |
|
Exterior Finish
|
Vinyl Siding |
|
Fireplace Present
|
Yes |
|
Fireplace Total
|
2 |
|
Flooring Type
|
Carpeted, Hardwood, Tile |
|
Foundation Type
|
Wood |
|
Half Bath Total
|
1 |
|
Heating Fuel
|
Natural Gas |
|
Heating Type
|
Forced Air, In Floor Heating |
|
Stories Total
|
2 |
|
Size Interior
|
3,484 Ft2 |
|
Total Finished Area
|
3484.15 Sqft |
|
Type
|
House |
|
Utility Water
|
Well |
Parking
|
Gravel
|
|
|
R V
|
|
|
Attached Garage
|
1 |
Land
|
Acreage
|
Yes |
|
Fence Type
|
Fence |
|
Land Amenities
|
Schools, Shopping |
|
Landscape Features
|
Lawn |
|
Sewer
|
Septic Field, Septic Tank |
|
Size Depth
|
100.2 M |
|
Size Frontage
|
246.8 M |
|
Size Irregular
|
6.10 |
|
Size Total
|
6.1 Ac|5 - 9.99 Acres |
|
Size Total Text
|
6.1 Ac|5 - 9.99 Acres |
|
Zoning Description
|
R-rur |
Rooms
| Level |
Type |
Length |
Width |
Dimensions |
|
Second Level |
Bonus Room |
|
|
17.50 Ft x 12.67 Ft |
|
Second Level |
Primary Bedroom |
|
|
17.42 Ft x 14.50 Ft |
|
Second Level |
Other |
|
|
9.25 Ft x 3.08 Ft |
|
Second Level |
4pc Bathroom |
|
|
12.42 Ft x 11.75 Ft |
|
Second Level |
Bedroom |
|
|
12.92 Ft x 11.08 Ft |
|
Second Level |
Bedroom |
|
|
13.17 Ft x 11.08 Ft |
|
Second Level |
4pc Bathroom |
|
|
11.00 Ft x 8.92 Ft |
|
Basement |
Recreational, Games Room |
|
|
27.00 Ft x 15.50 Ft |
|
Basement |
Other |
|
|
15.67 Ft x 14.42 Ft |
|
Basement |
Other |
|
|
14.33 Ft x 14.08 Ft |
|
Basement |
Other |
|
|
12.50 Ft x 4.92 Ft |
|
Basement |
Storage |
|
|
9.42 Ft x 8.25 Ft |
|
Basement |
4pc Bathroom |
|
|
8.58 Ft x 7.33 Ft |
|
Basement |
Furnace |
|
|
16.42 Ft x 7.75 Ft |
|
Main Level |
Living Room |
|
|
17.17 Ft x 15.17 Ft |
|
Main Level |
Family Room |
|
|
15.50 Ft x 13.25 Ft |
|
Main Level |
Kitchen |
|
|
19.75 Ft x 13.00 Ft |
|
Main Level |
Dining Room |
|
|
15.92 Ft x 14.92 Ft |
|
Main Level |
Breakfast |
|
|
13.00 Ft x 11.42 Ft |
|
Main Level |
Foyer |
|
|
10.00 Ft x 5.42 Ft |
|
Main Level |
Den |
|
|
13.08 Ft x 12.67 Ft |
|
Main Level |
Laundry Room |
|
|
9.58 Ft x 6.92 Ft |
|
Main Level |
2pc Bathroom |
|
|
6.92 Ft x 5.58 Ft |
Utilities
|
Electricity
|
Connected |
|
Natural Gas
|
Connected |
|
Telephone
|
Connected |
https://www.realtor.ca/real-estate/28813942/235048-range-road-281-rural-rocky-view-county
