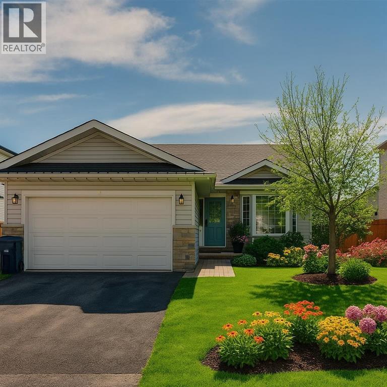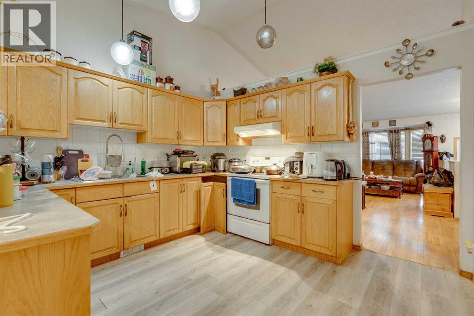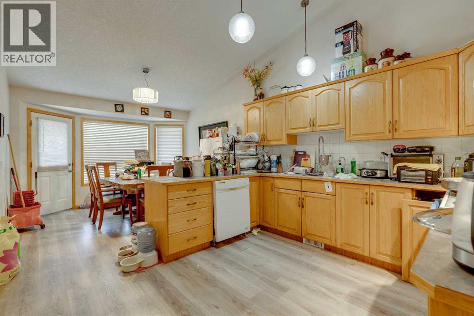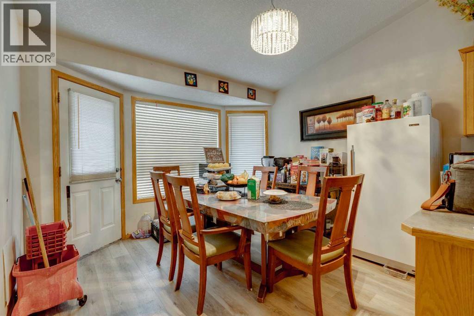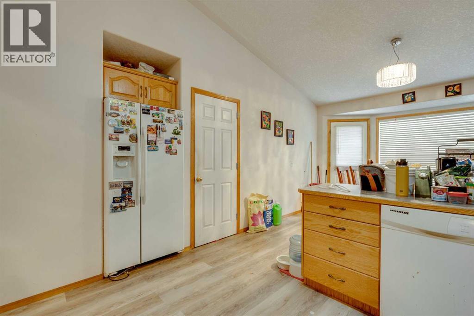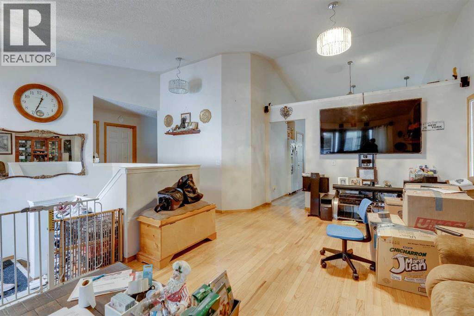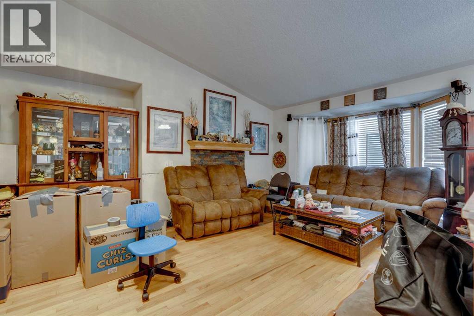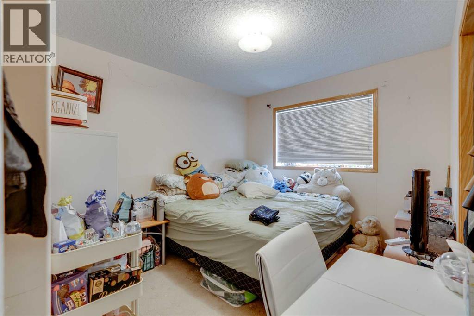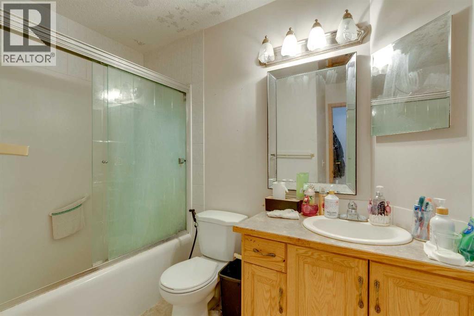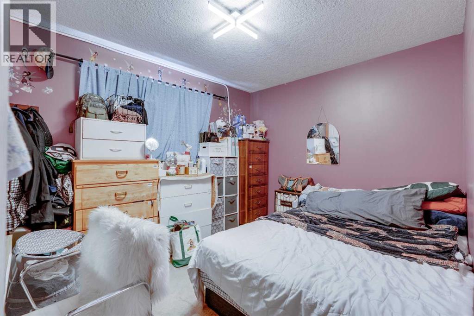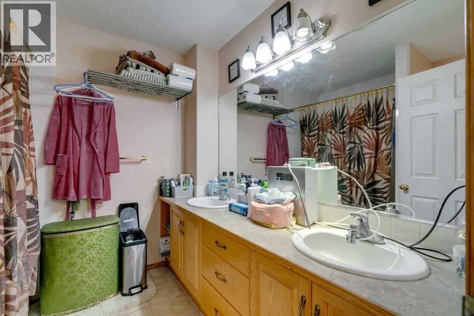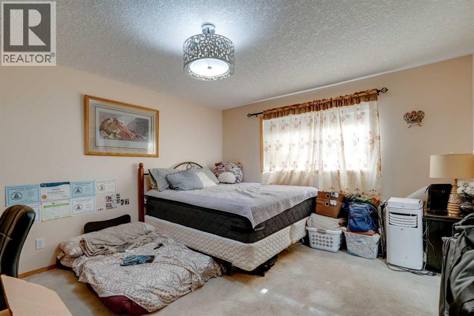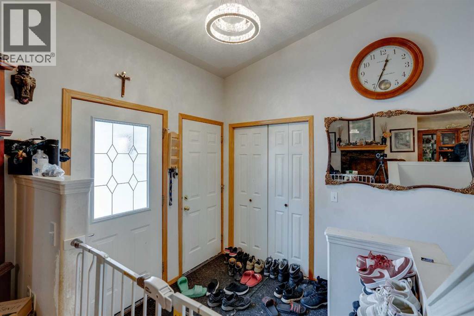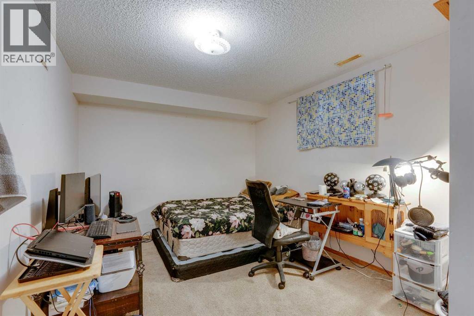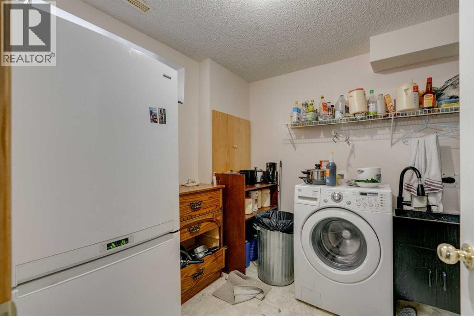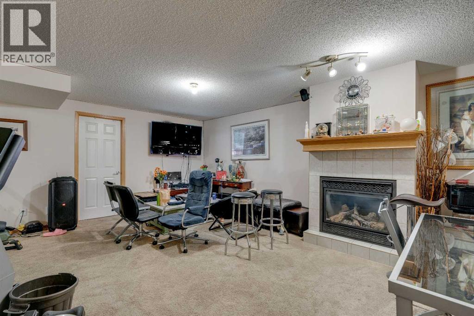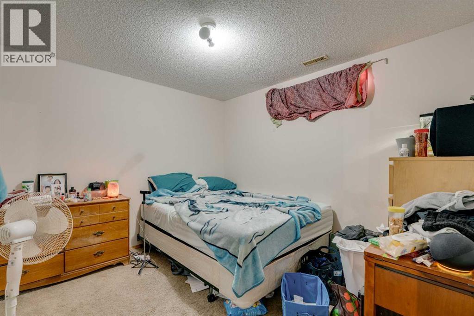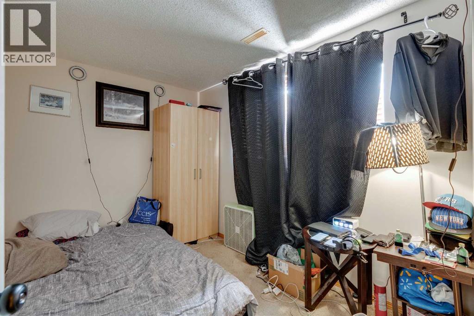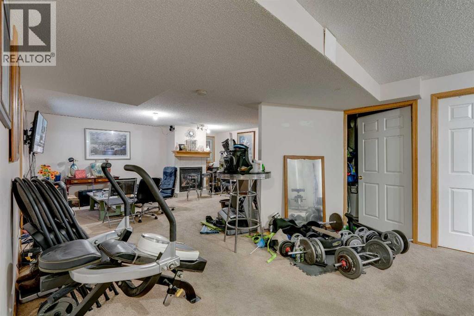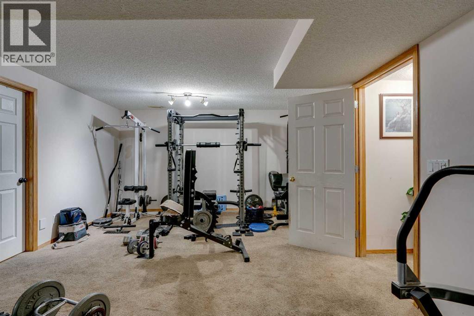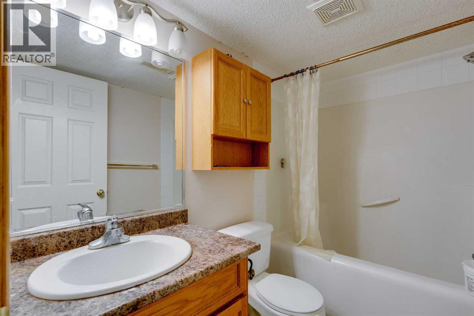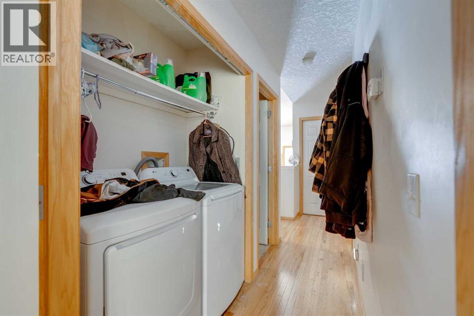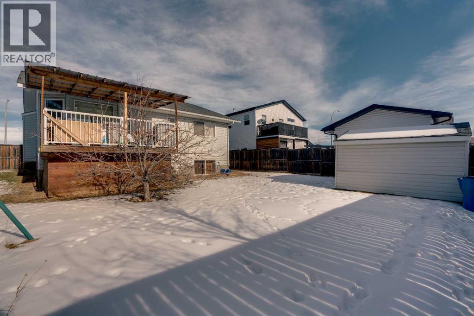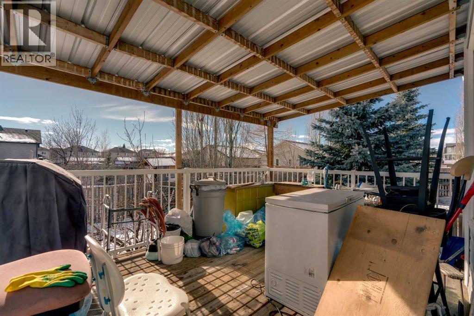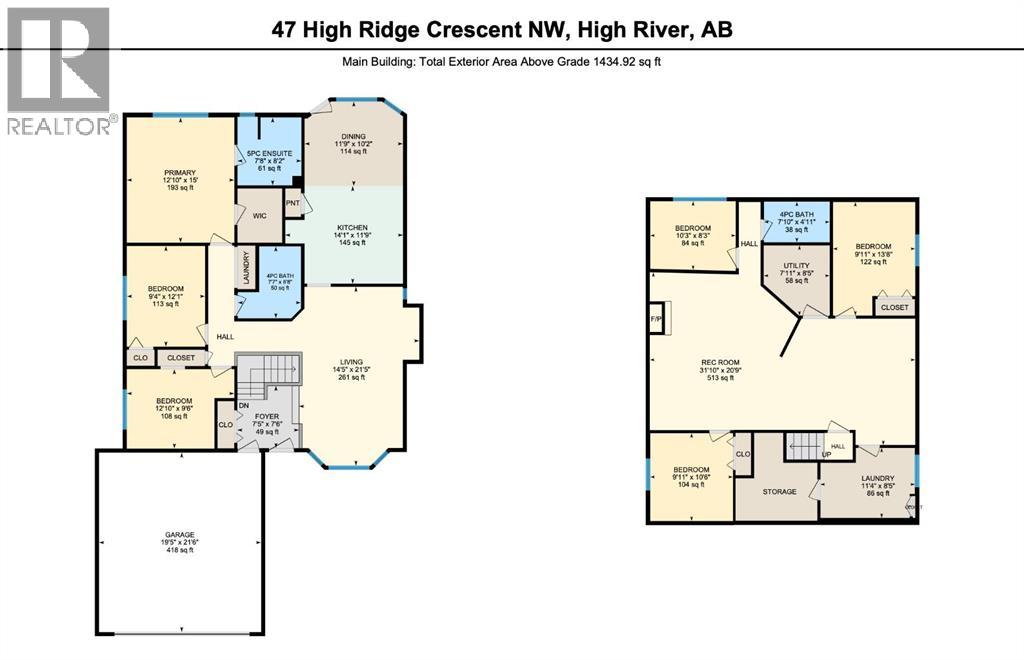6 Bedroom
3 Bathroom
1,434 ft2
Bungalow
Fireplace
None
Forced Air
$519,900
Welcome to this charming 2600 sq + ft of fully finished space on a quiet, street. The main level boasts 3 bedrooms with hardwood floors, vaulted ceilings, and a bright living room featuring soothing fireplace and a stunning floor-to-ceiling bay window that fills the space with natural light. The enormous oak kitchen comes complete with a sunny breakfast nook and pantry, vinyl plank floor making meal times a delight. The spacious master bedroom offers his and hers sinks and a generous walk-in closet, while two additional bedrooms and a full bathroom complete the main floor. With convenient full laundry hook-ups on both the main level and in the finished basement, your options are endless. Downstairs, the expansive basement provides 3 extra bedrooms, another bathroom, a cozy rec room with a fireplace, and a dedicated laundry room with storage. Perfectly located close to schools and a spray park, this home is a must-see for anyone looking for style, space, and convenience. (id:57810)
Property Details
|
MLS® Number
|
A2253611 |
|
Property Type
|
Single Family |
|
Community Name
|
Highwood Village |
|
Amenities Near By
|
Park, Playground, Recreation Nearby, Schools, Shopping |
|
Parking Space Total
|
4 |
|
Plan
|
0110325 |
|
Structure
|
Deck |
Building
|
Bathroom Total
|
3 |
|
Bedrooms Above Ground
|
3 |
|
Bedrooms Below Ground
|
3 |
|
Bedrooms Total
|
6 |
|
Appliances
|
See Remarks |
|
Architectural Style
|
Bungalow |
|
Basement Development
|
Finished |
|
Basement Type
|
Full (finished) |
|
Constructed Date
|
2004 |
|
Construction Style Attachment
|
Detached |
|
Cooling Type
|
None |
|
Fireplace Present
|
Yes |
|
Fireplace Total
|
1 |
|
Flooring Type
|
Carpeted, Hardwood |
|
Foundation Type
|
Poured Concrete |
|
Heating Type
|
Forced Air |
|
Stories Total
|
1 |
|
Size Interior
|
1,434 Ft2 |
|
Total Finished Area
|
1434 Sqft |
|
Type
|
House |
Parking
Land
|
Acreage
|
No |
|
Fence Type
|
Fence |
|
Land Amenities
|
Park, Playground, Recreation Nearby, Schools, Shopping |
|
Size Depth
|
38 M |
|
Size Frontage
|
15.65 M |
|
Size Irregular
|
595.00 |
|
Size Total
|
595 M2|4,051 - 7,250 Sqft |
|
Size Total Text
|
595 M2|4,051 - 7,250 Sqft |
|
Zoning Description
|
Tnd |
Rooms
| Level |
Type |
Length |
Width |
Dimensions |
|
Lower Level |
Bedroom |
|
|
10.50 Ft x 9.92 Ft |
|
Lower Level |
Bedroom |
|
|
13.67 Ft x 9.92 Ft |
|
Lower Level |
Bedroom |
|
|
10.25 Ft x 10.25 Ft |
|
Lower Level |
Recreational, Games Room |
|
|
20.75 Ft x 31.83 Ft |
|
Lower Level |
4pc Bathroom |
|
|
Measurements not available |
|
Main Level |
Living Room |
|
|
21.42 Ft x 14.42 Ft |
|
Main Level |
Kitchen |
|
|
11.75 Ft x 14.08 Ft |
|
Main Level |
Bedroom |
|
|
9.50 Ft x 12.83 Ft |
|
Main Level |
Bedroom |
|
|
12.08 Ft x 9.33 Ft |
|
Main Level |
Dining Room |
|
|
11.75 Ft x 10.17 Ft |
|
Main Level |
Primary Bedroom |
|
|
12.83 Ft x 16.00 Ft |
|
Main Level |
5pc Bathroom |
|
|
Measurements not available |
|
Main Level |
4pc Bathroom |
|
|
Measurements not available |
https://www.realtor.ca/real-estate/28804640/47-high-ridge-crescent-nw-high-river-highwood-village
