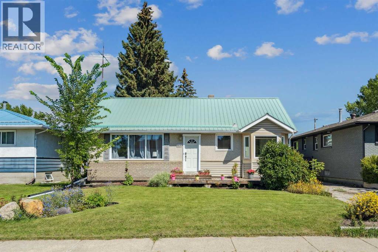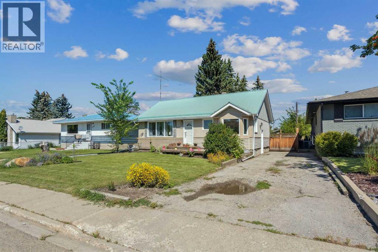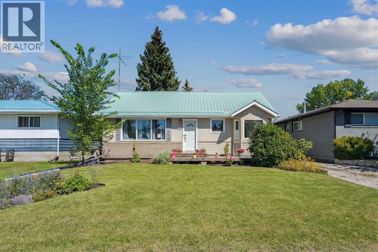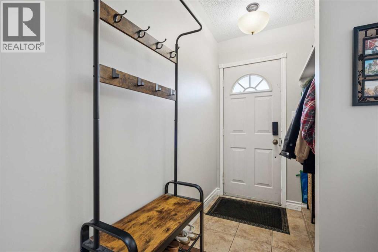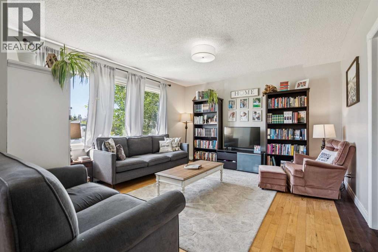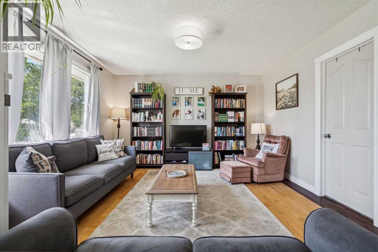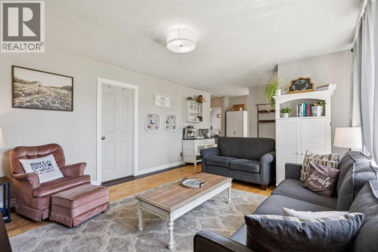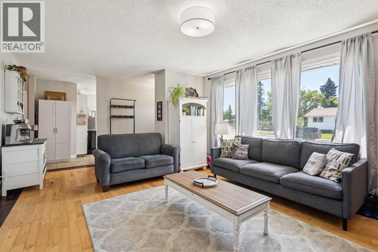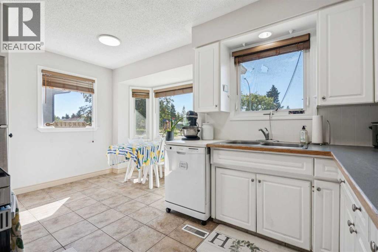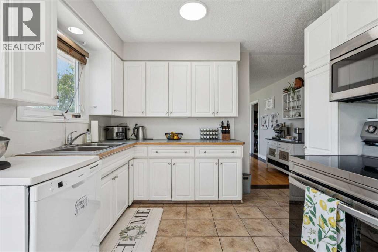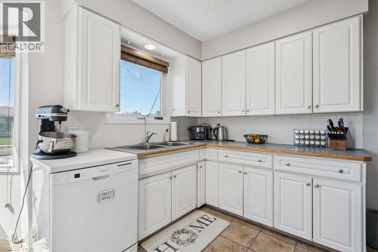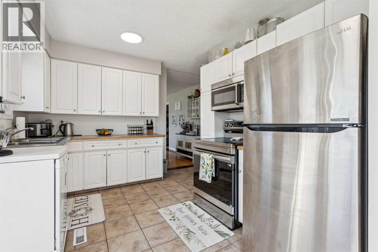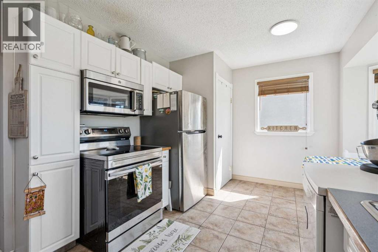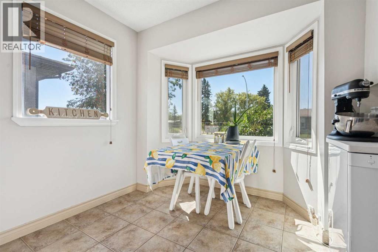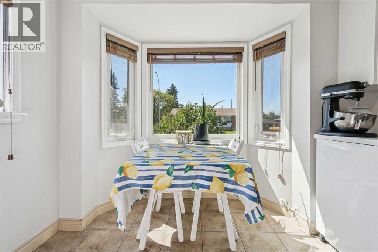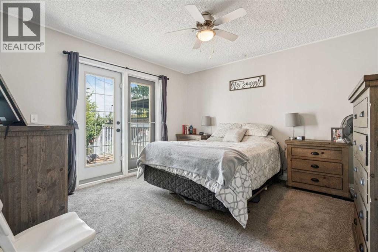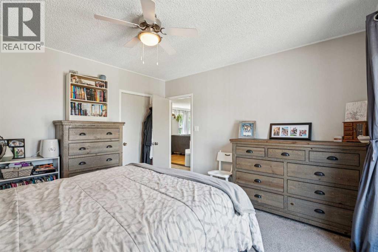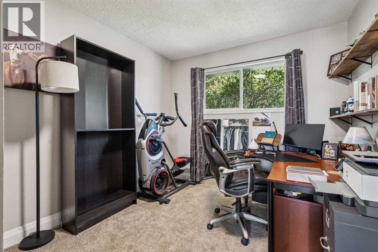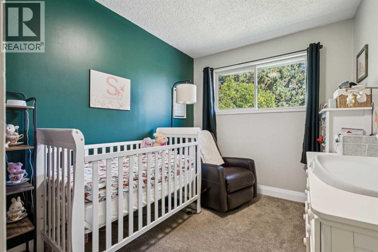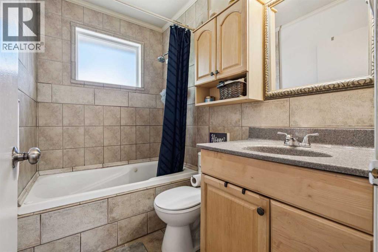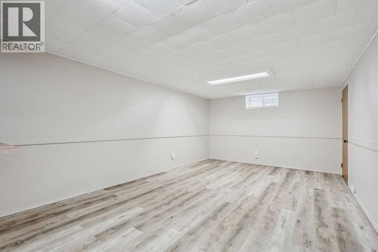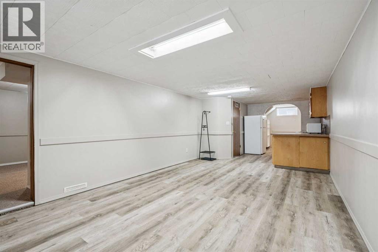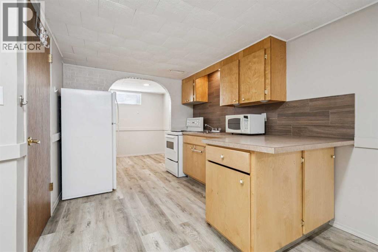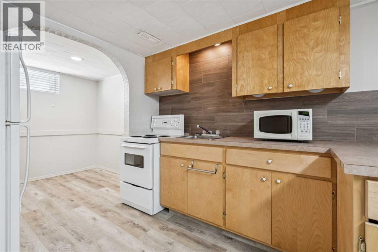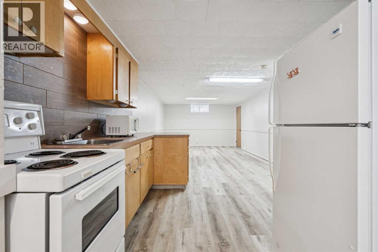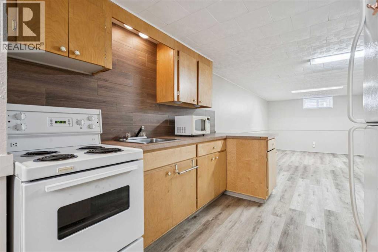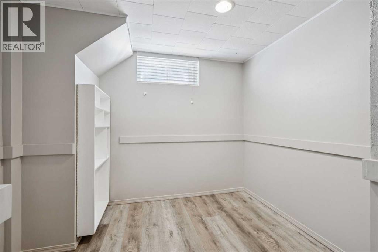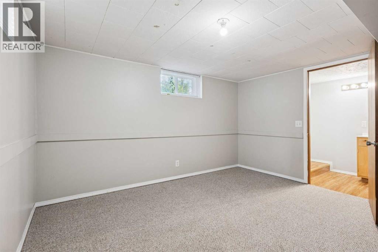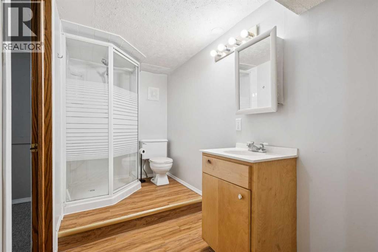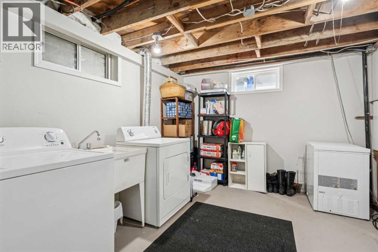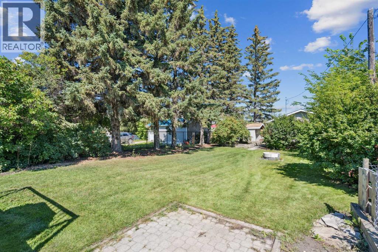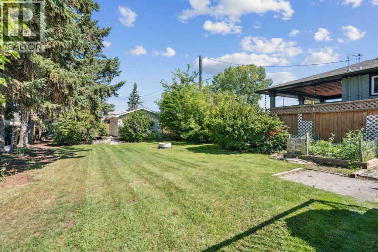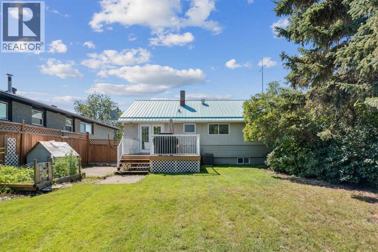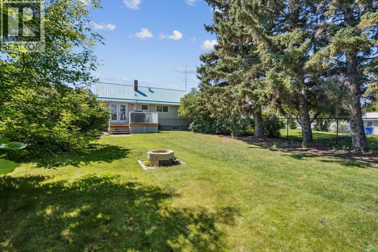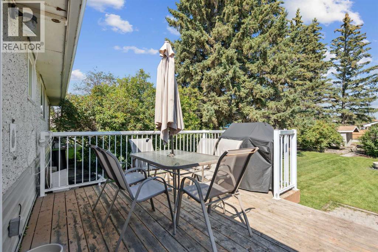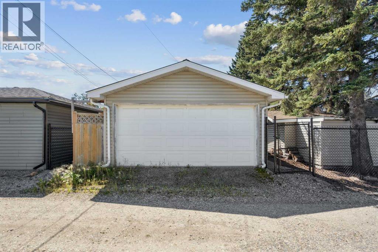4 Bedroom
2 Bathroom
980 ft2
Bungalow
Central Air Conditioning
Forced Air
Garden Area, Landscaped
$399,900
Welcome to this beautifully updated 3 bedroom home offering nearly 1,000 sq ft on the main level plus a fully finished basement with a self-contained one bedroom illegal secondary suite with separate entrance—ideal for extended family or rental income. Recent upgrades include newer windows, hot water heater, and air conditioning, ensuring year-round comfort. With a durable metal roof and low-maintenance stucco and brick exterior, this property is built to last. Situated on a massive 50' x 164' lot, there’s plenty of room to enjoy the outdoors, complete with a back deck, storage shed and double car garage for added convenience. A perfect blend of space, updates, and investment potential! Hold onto this property for future development potential. Walking distance to shopping and schools and right across the street from a park. This property has a fabulous market value at this price. (id:57810)
Property Details
|
MLS® Number
|
A2253468 |
|
Property Type
|
Single Family |
|
Amenities Near By
|
Park, Playground, Schools, Shopping |
|
Features
|
Treed, Back Lane, No Smoking Home, Level |
|
Parking Space Total
|
3 |
|
Plan
|
1409jk |
|
Structure
|
Deck |
Building
|
Bathroom Total
|
2 |
|
Bedrooms Above Ground
|
3 |
|
Bedrooms Below Ground
|
1 |
|
Bedrooms Total
|
4 |
|
Appliances
|
Refrigerator, Range - Electric, Dishwasher, Microwave, Microwave Range Hood Combo |
|
Architectural Style
|
Bungalow |
|
Basement Development
|
Finished |
|
Basement Type
|
Full (finished) |
|
Constructed Date
|
1963 |
|
Construction Material
|
Wood Frame |
|
Construction Style Attachment
|
Detached |
|
Cooling Type
|
Central Air Conditioning |
|
Exterior Finish
|
Brick, Stucco, Vinyl Siding |
|
Flooring Type
|
Carpeted, Ceramic Tile, Hardwood, Laminate, Vinyl Plank |
|
Foundation Type
|
Block, Poured Concrete |
|
Heating Fuel
|
Natural Gas |
|
Heating Type
|
Forced Air |
|
Stories Total
|
1 |
|
Size Interior
|
980 Ft2 |
|
Total Finished Area
|
980.32 Sqft |
|
Type
|
House |
Parking
|
Detached Garage
|
2 |
|
Parking Pad
|
|
Land
|
Acreage
|
No |
|
Fence Type
|
Fence |
|
Land Amenities
|
Park, Playground, Schools, Shopping |
|
Landscape Features
|
Garden Area, Landscaped |
|
Size Depth
|
49.98 M |
|
Size Frontage
|
15.24 M |
|
Size Irregular
|
8200.00 |
|
Size Total
|
8200 Sqft|7,251 - 10,889 Sqft |
|
Size Total Text
|
8200 Sqft|7,251 - 10,889 Sqft |
|
Zoning Description
|
R2 |
Rooms
| Level |
Type |
Length |
Width |
Dimensions |
|
Lower Level |
3pc Bathroom |
|
|
11.50 Ft x 5.25 Ft |
|
Lower Level |
Bedroom |
|
|
11.50 Ft x 12.42 Ft |
|
Lower Level |
Den |
|
|
8.67 Ft x 6.58 Ft |
|
Lower Level |
Kitchen |
|
|
9.58 Ft x 8.33 Ft |
|
Lower Level |
Recreational, Games Room |
|
|
11.92 Ft x 18.67 Ft |
|
Lower Level |
Furnace |
|
|
3.33 Ft x 4.33 Ft |
|
Lower Level |
Laundry Room |
|
|
11.42 Ft x 12.83 Ft |
|
Main Level |
4pc Bathroom |
|
|
7.50 Ft x 4.92 Ft |
|
Main Level |
Bedroom |
|
|
11.83 Ft x 7.92 Ft |
|
Main Level |
Bedroom |
|
|
11.83 Ft x 9.50 Ft |
|
Main Level |
Dining Room |
|
|
8.67 Ft x 7.58 Ft |
|
Main Level |
Kitchen |
|
|
9.33 Ft x 11.67 Ft |
|
Main Level |
Living Room |
|
|
13.17 Ft x 20.08 Ft |
|
Main Level |
Primary Bedroom |
|
|
12.33 Ft x 12.00 Ft |
https://www.realtor.ca/real-estate/28803451/5606-50-street-olds
