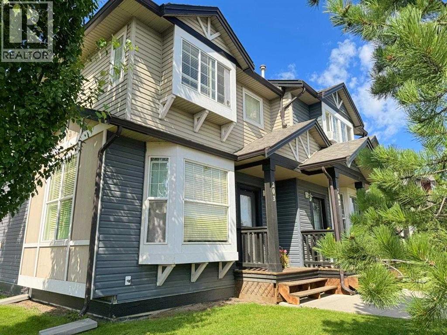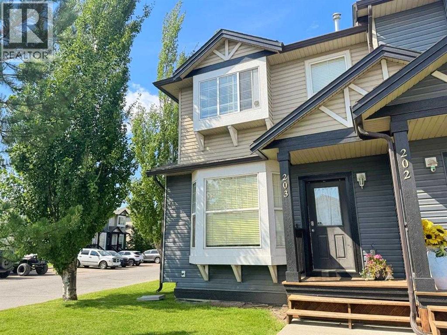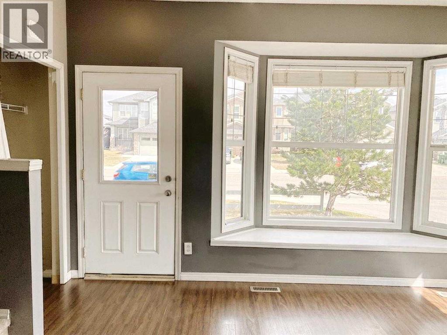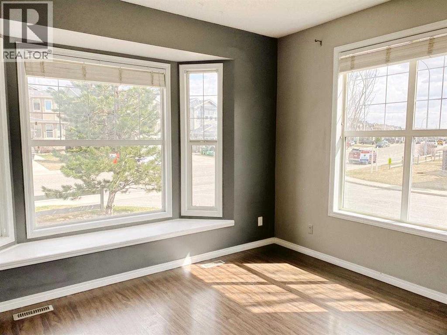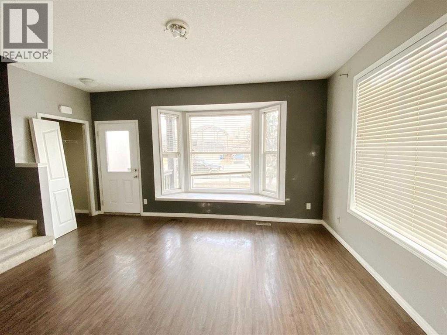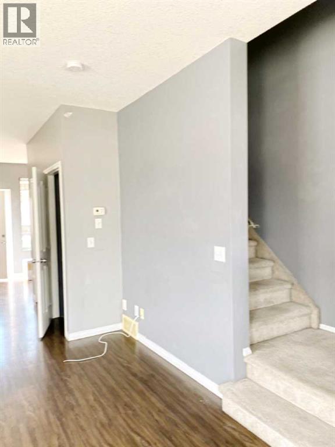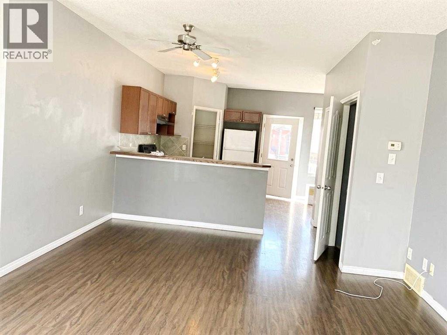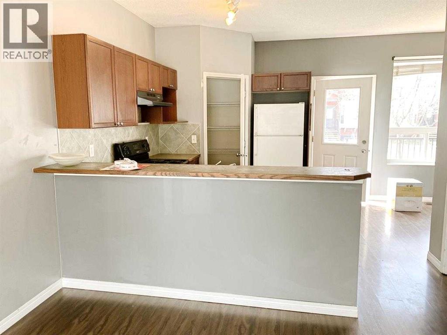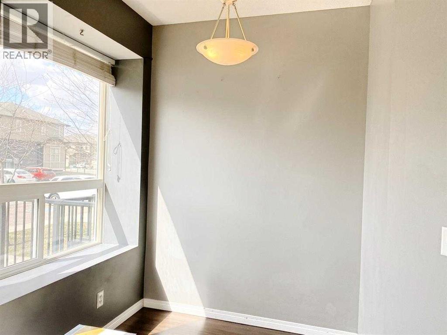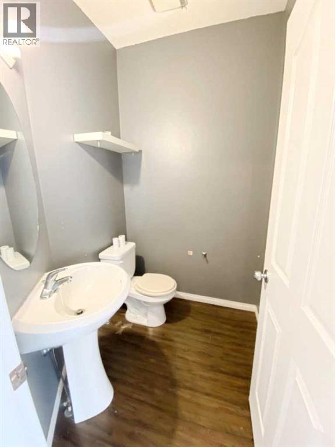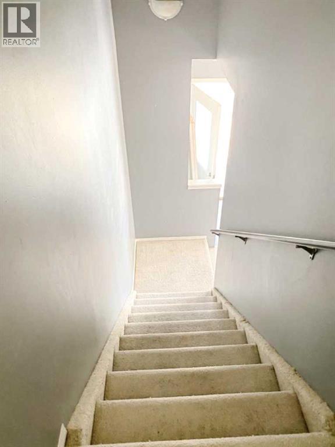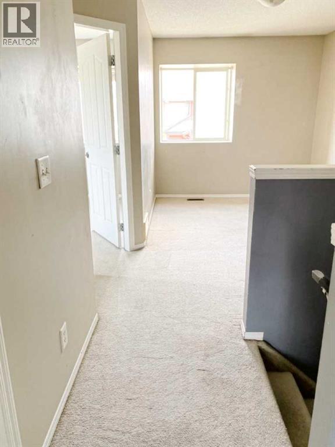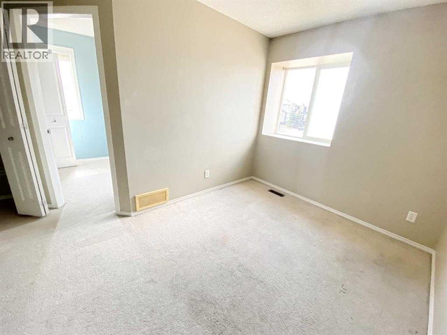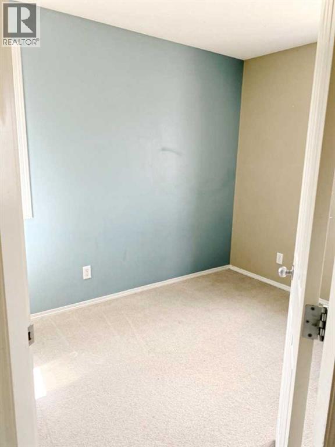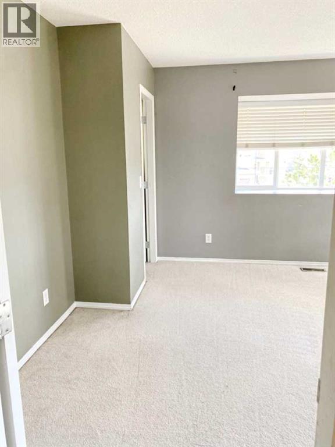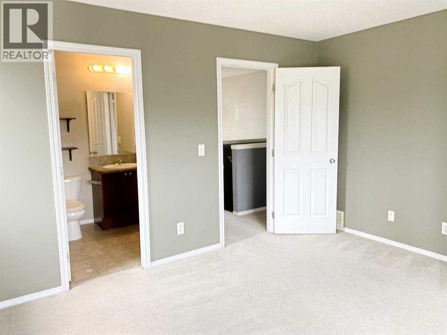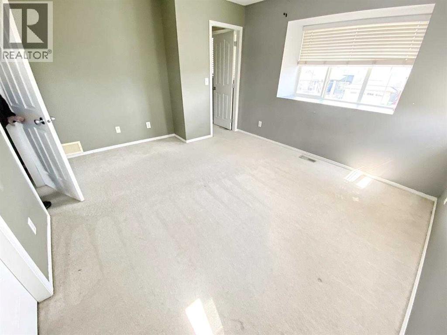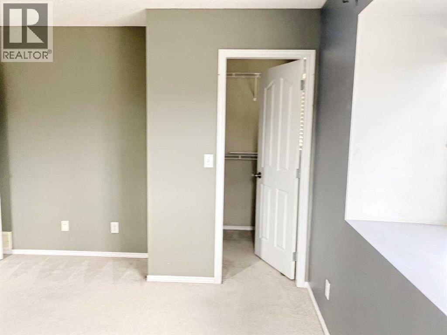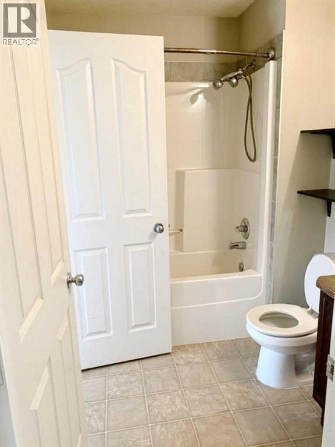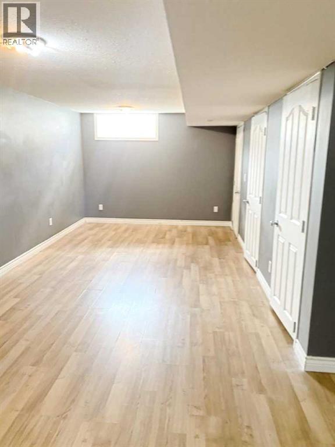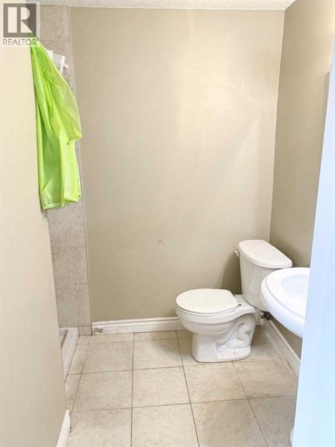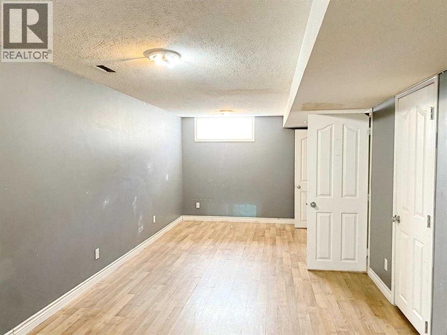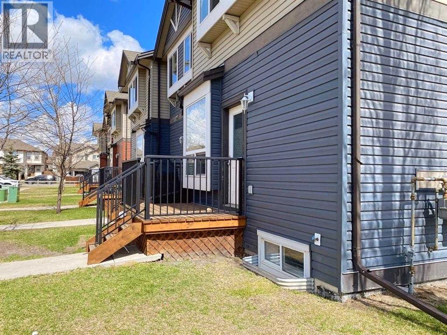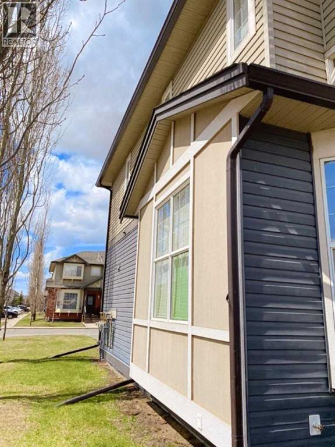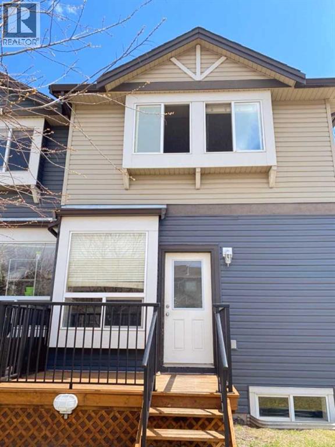203, 2066 Luxstone Boulevard Sw Airdrie, Alberta T4B 0L1
$349,900Maintenance, Common Area Maintenance, Insurance, Ground Maintenance, Parking, Property Management, Reserve Fund Contributions
$324 Monthly
Maintenance, Common Area Maintenance, Insurance, Ground Maintenance, Parking, Property Management, Reserve Fund Contributions
$324 MonthlyWelcome home to your bright and inviting end-unit townhome in Luxstone featuring 2 bedrooms + bonus room, 2.5 bathrooms and a fully developed basement ready for your real estate investment endeavours. The main floor offers an open layout floorplan with natural light, while the upper level includes a spacious bonus, comfortable primary suite with walk-in closet, plus a second bedroom. The developed basement adds extra living space – perfect for a rec room, home office, additional bedroom space or guest area.Enjoy the privacy and added windows of an end unit, plus a great location close to schools, parks, shopping, dining, and transit with quick access to Calgary.Ideal for first-time buyers and investors alike – book your showing today! (id:57810)
Property Details
| MLS® Number | A2253599 |
| Property Type | Single Family |
| Neigbourhood | Luxstone |
| Community Name | Luxstone |
| Amenities Near By | Park, Playground, Recreation Nearby, Schools, Shopping |
| Community Features | Pets Allowed With Restrictions |
| Features | See Remarks, Pvc Window, Level, Parking |
| Parking Space Total | 1 |
| Plan | 0715128 |
| Structure | Deck |
Building
| Bathroom Total | 3 |
| Bedrooms Above Ground | 2 |
| Bedrooms Total | 2 |
| Appliances | Refrigerator, Range - Electric, Dishwasher, Hood Fan, See Remarks |
| Basement Development | Finished |
| Basement Type | Full (finished) |
| Constructed Date | 2007 |
| Construction Style Attachment | Attached |
| Cooling Type | None |
| Exterior Finish | Composite Siding, Vinyl Siding |
| Flooring Type | Carpeted, Laminate, Linoleum |
| Foundation Type | Poured Concrete |
| Half Bath Total | 1 |
| Heating Type | Forced Air |
| Stories Total | 2 |
| Size Interior | 1,390 Ft2 |
| Total Finished Area | 1389.7 Sqft |
| Type | Row / Townhouse |
Land
| Acreage | No |
| Fence Type | Not Fenced |
| Land Amenities | Park, Playground, Recreation Nearby, Schools, Shopping |
| Landscape Features | Landscaped, Lawn |
| Size Irregular | 152.20 |
| Size Total | 152.2 M2|0-4,050 Sqft |
| Size Total Text | 152.2 M2|0-4,050 Sqft |
| Zoning Description | R2-t |
Rooms
| Level | Type | Length | Width | Dimensions |
|---|---|---|---|---|
| Second Level | Bonus Room | 12.00 Ft x 9.00 Ft | ||
| Second Level | Bedroom | 9.75 Ft x 8.33 Ft | ||
| Second Level | Primary Bedroom | 11.67 Ft x 14.00 Ft | ||
| Second Level | 4pc Bathroom | .00 Ft x .00 Ft | ||
| Basement | 3pc Bathroom | .00 Ft x .00 Ft | ||
| Main Level | Living Room | 15.00 Ft x 9.00 Ft | ||
| Main Level | Kitchen | 13.00 Ft x 9.00 Ft | ||
| Main Level | Other | 7.00 Ft x 8.00 Ft | ||
| Main Level | 2pc Bathroom | .00 Ft x .00 Ft |
https://www.realtor.ca/real-estate/28803969/203-2066-luxstone-boulevard-sw-airdrie-luxstone
Contact Us
Contact us for more information
