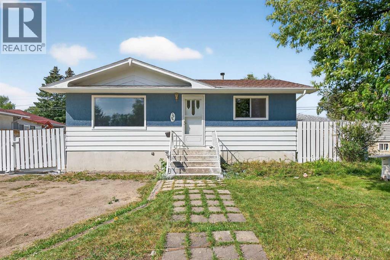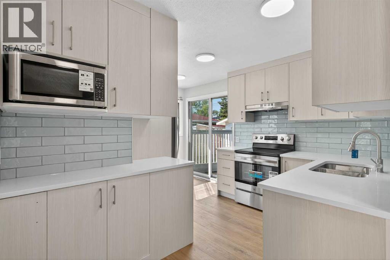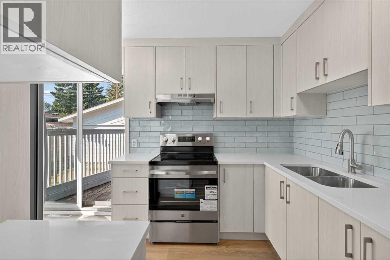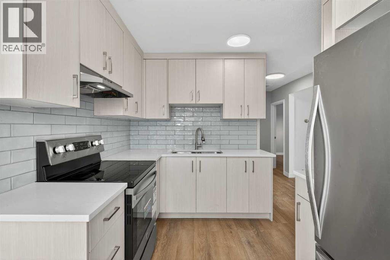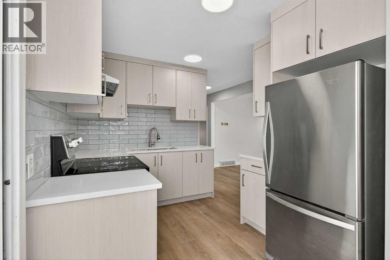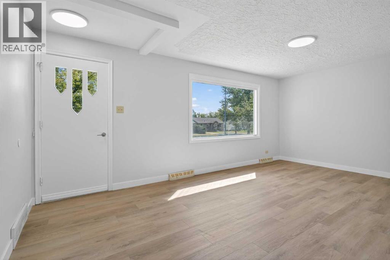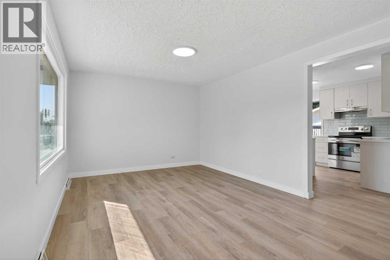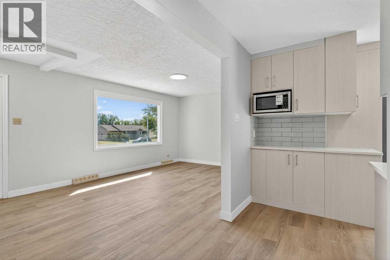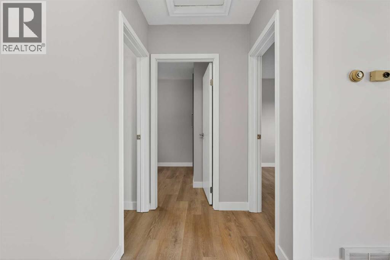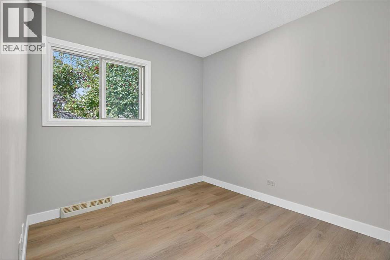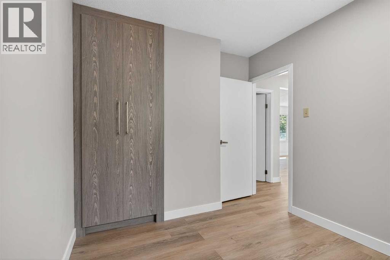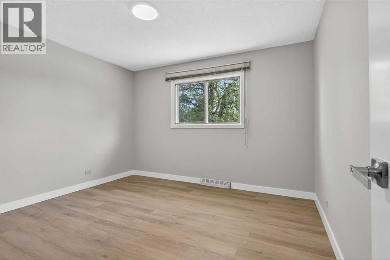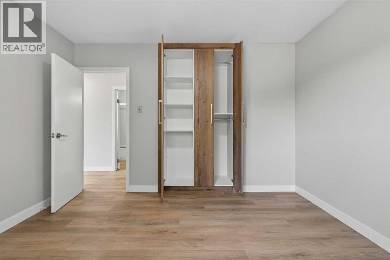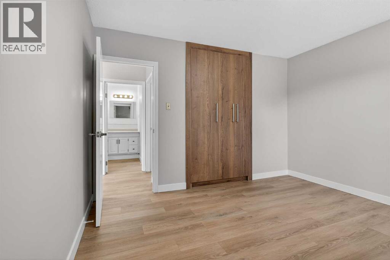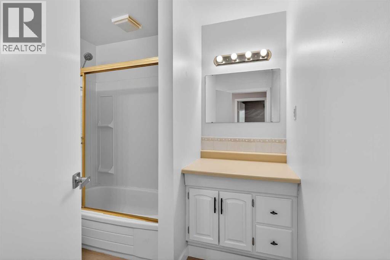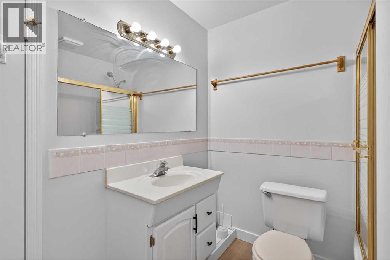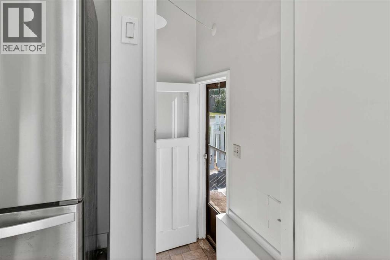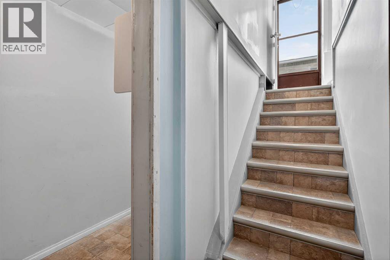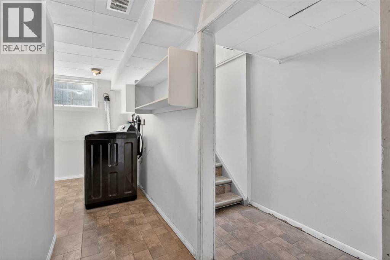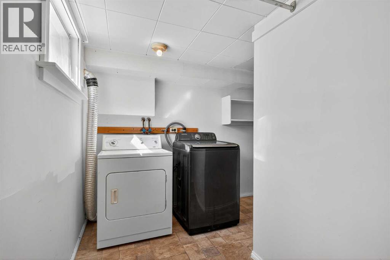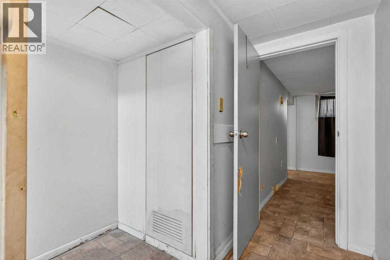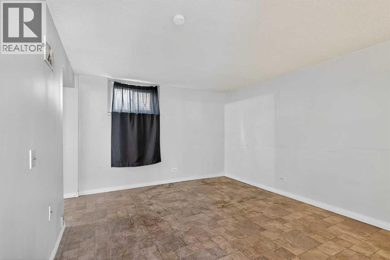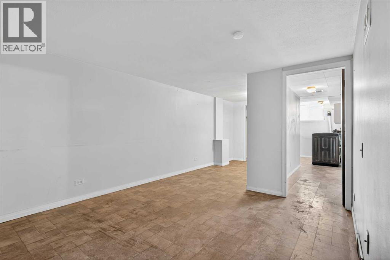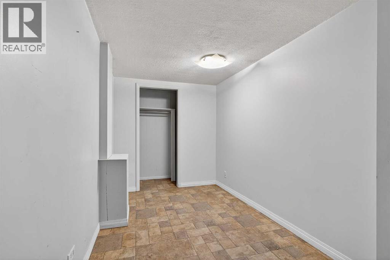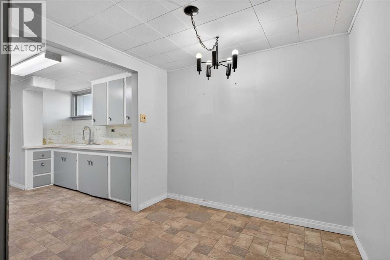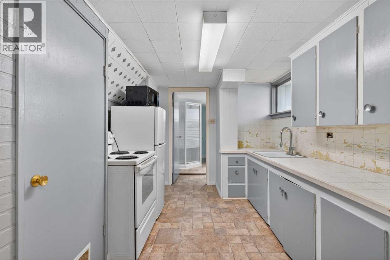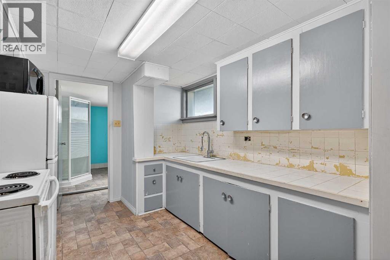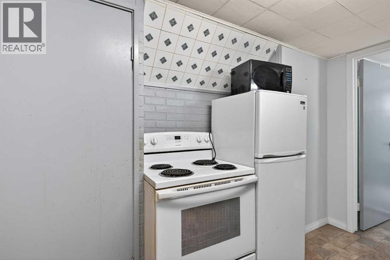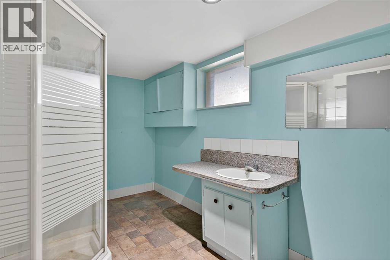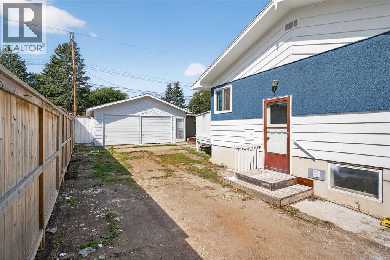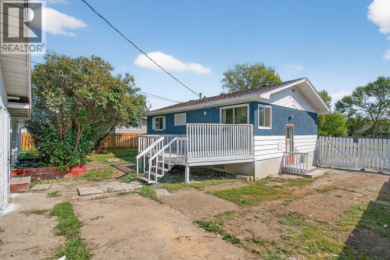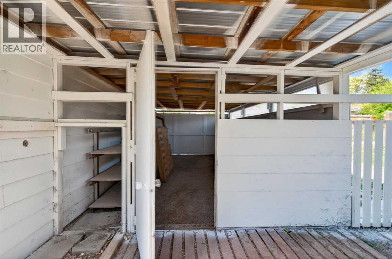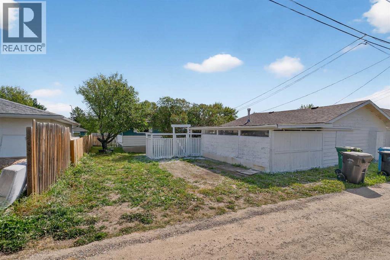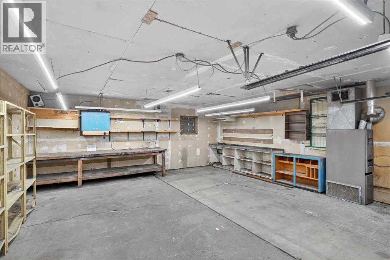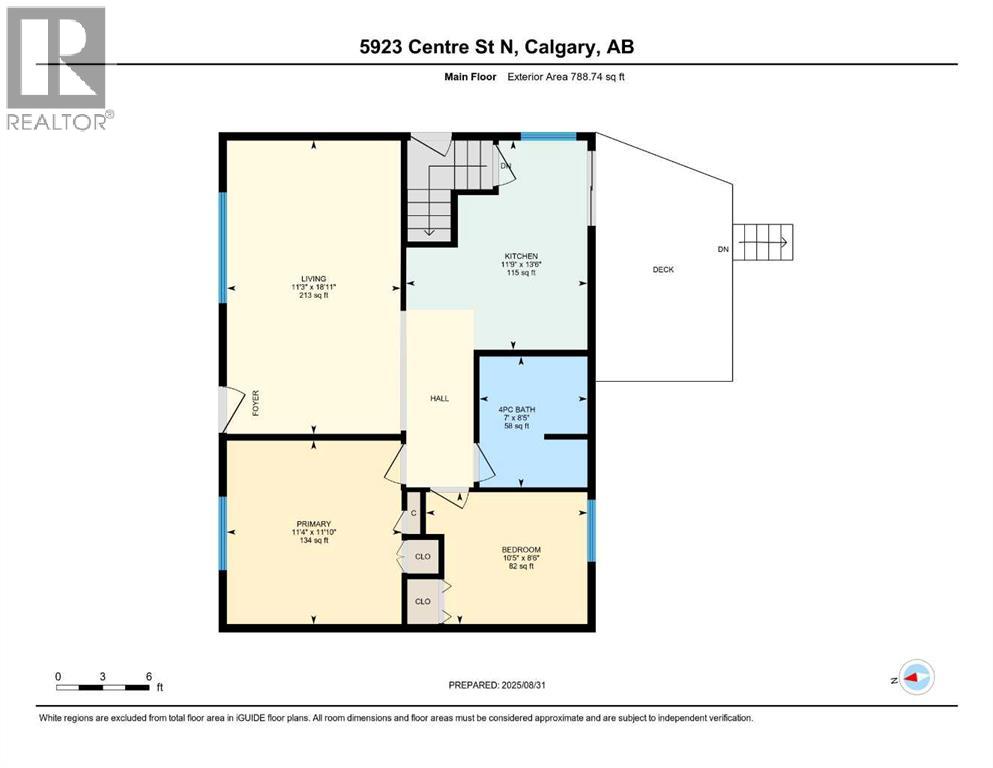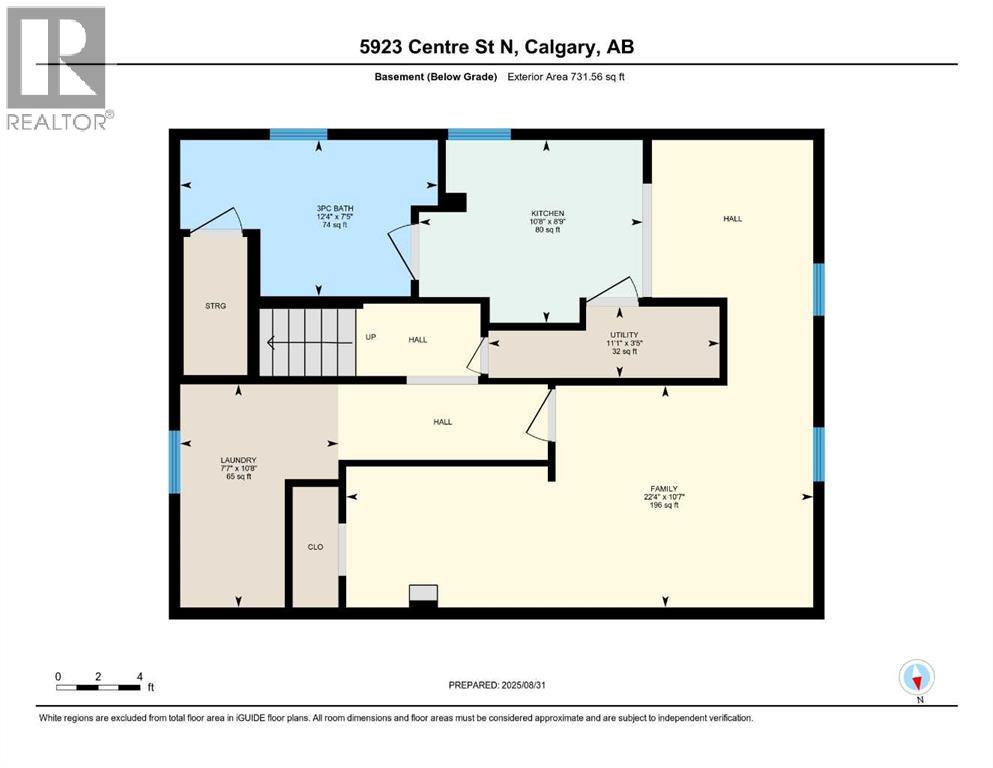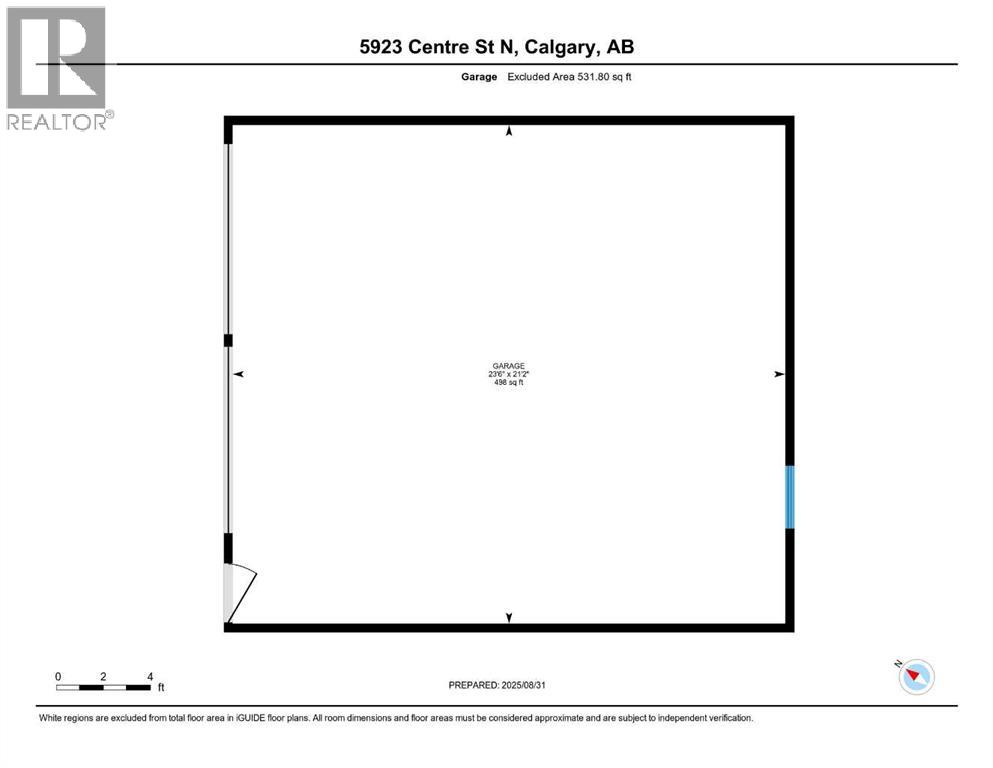2 Bedroom
2 Bathroom
789 ft2
Bungalow
None
Forced Air
$574,990
Located right on Centre Street, with a newly renovated main floor and illegal basement suite, this bungalow sitting on a 60' by 100' lot offering both immediate comfort and long-term upside as the area continues to be redeveloped and rezoned. The main floor has been thoughtfully renovated with new vinyl flooring, a custom-built kitchen, built-in bedroom closets, and an updated bathroom. Step outside to a private deck, or head downstairs to the separate illegal suite, complete with its own separate entrance.The parking situation is unmatched: a double detached garage, single carport, and two additional parking spots—all lined up in the back, plus front access from Centre Street that leads straight into the garage. With so much parking, every occupant has space. A bus stop to downtown is just a short two-minute walk away, making this property ideal for tenants or future redevelopment.Whether you’re an investor looking for land value growth, or a homebuyer wanting unbeatable parking, this is a great property in a rapidly evolving location. (id:57810)
Property Details
|
MLS® Number
|
A2252917 |
|
Property Type
|
Single Family |
|
Neigbourhood
|
Crescent Heights |
|
Community Name
|
Thorncliffe |
|
Amenities Near By
|
Park, Playground |
|
Features
|
Back Lane |
|
Parking Space Total
|
7 |
|
Plan
|
7347gw |
|
Structure
|
Deck |
Building
|
Bathroom Total
|
2 |
|
Bedrooms Above Ground
|
2 |
|
Bedrooms Total
|
2 |
|
Appliances
|
Refrigerator, Dishwasher, Stove, Microwave, Hood Fan |
|
Architectural Style
|
Bungalow |
|
Basement Development
|
Finished |
|
Basement Type
|
Full (finished) |
|
Constructed Date
|
1956 |
|
Construction Material
|
Poured Concrete |
|
Construction Style Attachment
|
Detached |
|
Cooling Type
|
None |
|
Exterior Finish
|
Aluminum Siding, Concrete |
|
Flooring Type
|
Vinyl |
|
Foundation Type
|
Poured Concrete |
|
Heating Fuel
|
Natural Gas |
|
Heating Type
|
Forced Air |
|
Stories Total
|
1 |
|
Size Interior
|
789 Ft2 |
|
Total Finished Area
|
788.74 Sqft |
|
Type
|
House |
Parking
|
Carport
|
|
|
Detached Garage
|
2 |
|
Parking Pad
|
|
Land
|
Acreage
|
No |
|
Fence Type
|
Partially Fenced |
|
Land Amenities
|
Park, Playground |
|
Size Depth
|
30.46 M |
|
Size Frontage
|
18.28 M |
|
Size Irregular
|
557.00 |
|
Size Total
|
557 M2|4,051 - 7,250 Sqft |
|
Size Total Text
|
557 M2|4,051 - 7,250 Sqft |
|
Zoning Description
|
R-cg |
Rooms
| Level |
Type |
Length |
Width |
Dimensions |
|
Main Level |
Living Room |
|
|
18.92 Ft x 11.25 Ft |
|
Main Level |
Kitchen |
|
|
13.50 Ft x 11.75 Ft |
|
Main Level |
4pc Bathroom |
|
|
8.42 Ft x 7.00 Ft |
|
Main Level |
Bedroom |
|
|
8.50 Ft x 10.42 Ft |
|
Main Level |
Primary Bedroom |
|
|
11.83 Ft x 11.33 Ft |
|
Unknown |
3pc Bathroom |
|
|
12.33 Ft x 7.42 Ft |
|
Unknown |
Kitchen |
|
|
10.67 Ft x 8.75 Ft |
|
Unknown |
Family Room |
|
|
22.33 Ft x 10.58 Ft |
|
Unknown |
Furnace |
|
|
11.08 Ft x 3.42 Ft |
|
Unknown |
Laundry Room |
|
|
7.58 Ft x 10.67 Ft |
https://www.realtor.ca/real-estate/28797500/5923-centre-street-nw-calgary-thorncliffe
