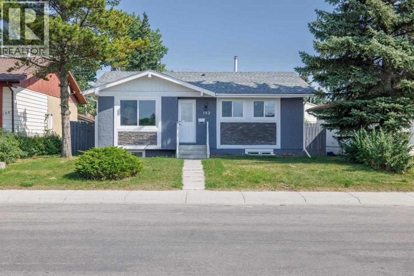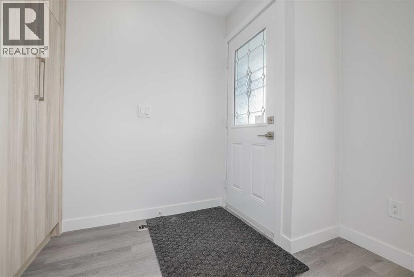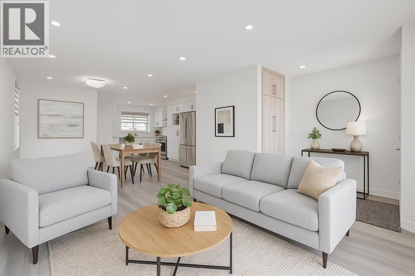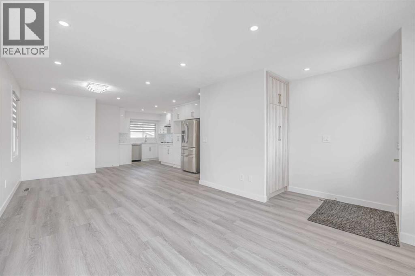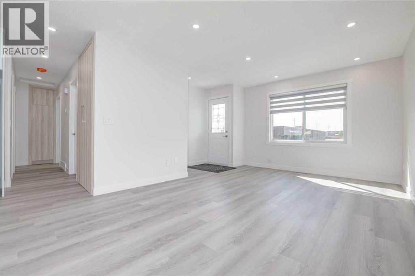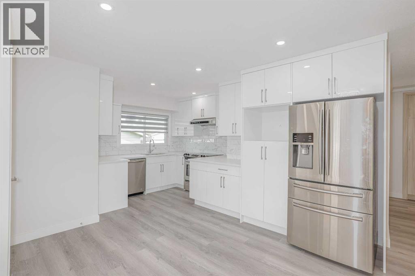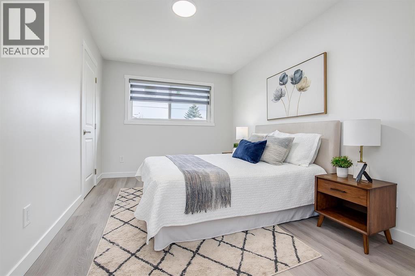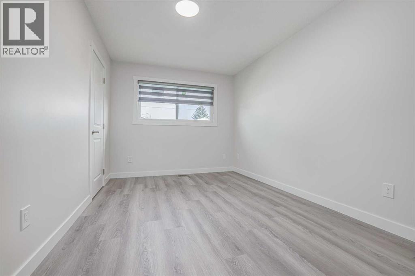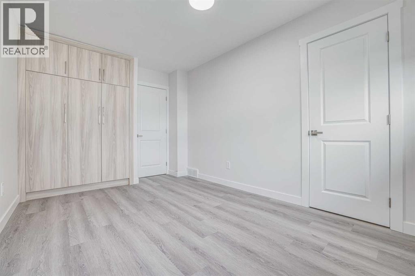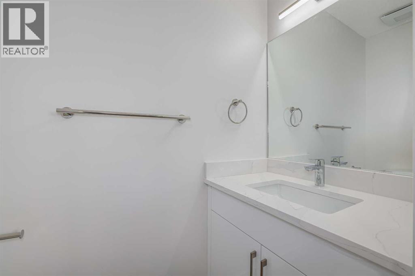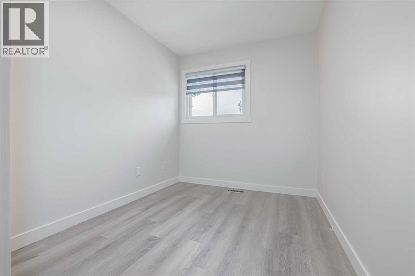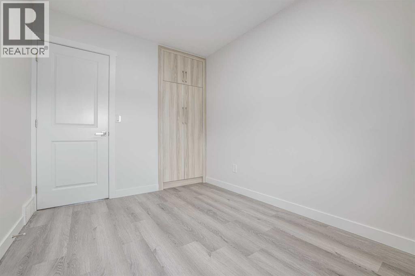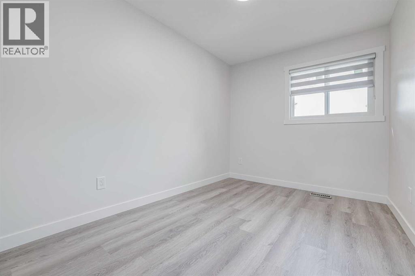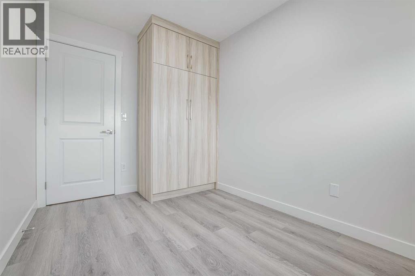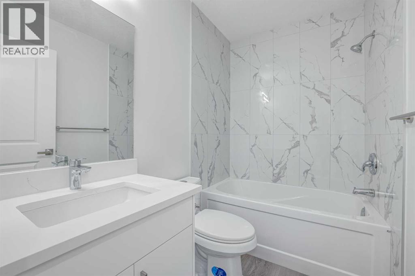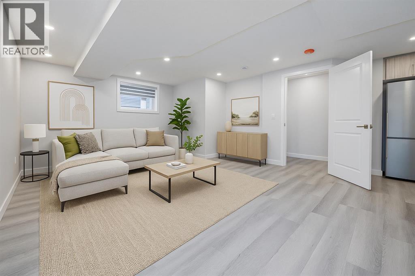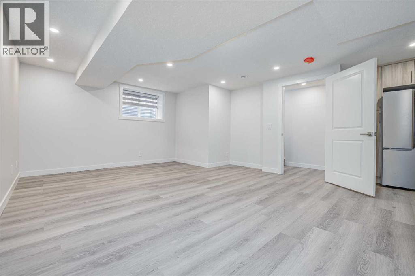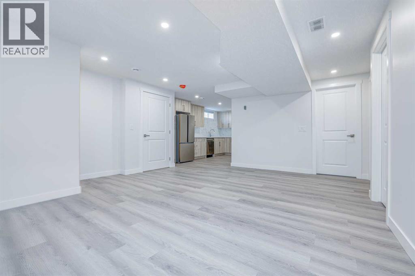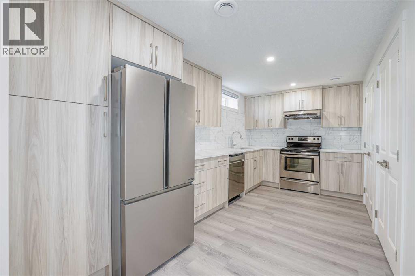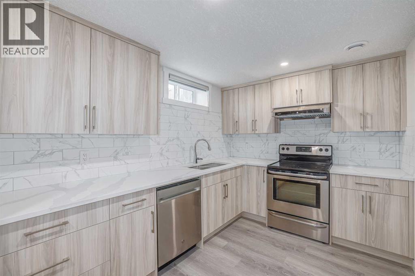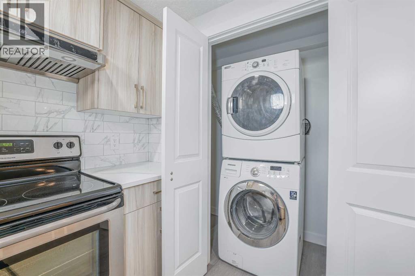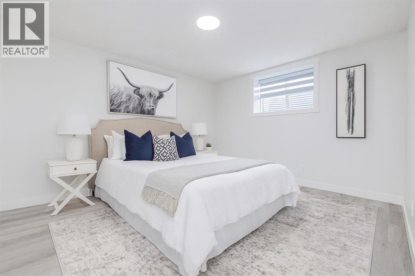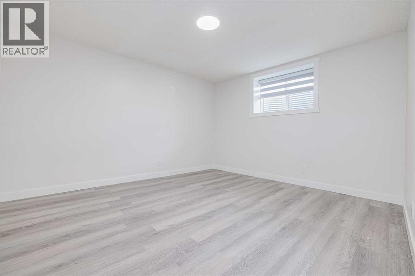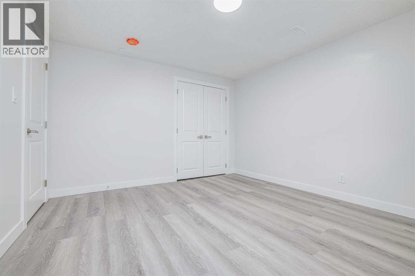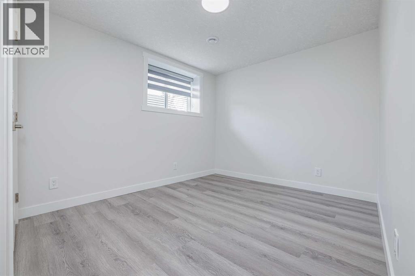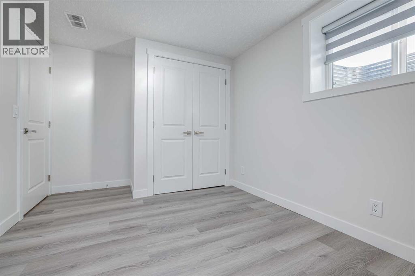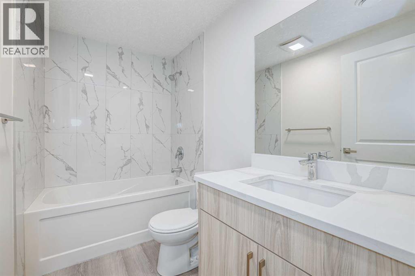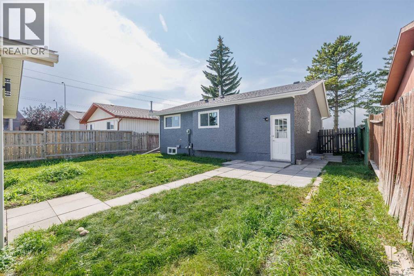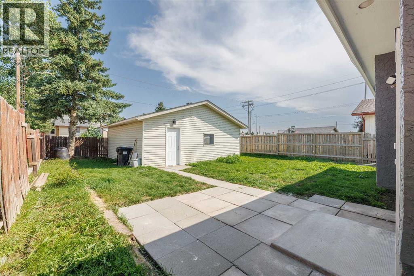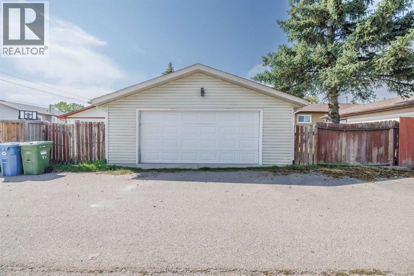5 Bedroom
3 Bathroom
987 ft2
Bungalow
None
Forced Air
$599,900
| 5 BEDS | 2.5 BATHS | NEWLY RENOVATED | SEPARATE ENTRANCE, KITCHEN, & LAUNDRY | DOUBLE DET GARAGE | Welcome to this newly renovated 5-bedroom home in Falconridge, designed with modern style and everyday function in mind. The bright, open-concept layout features fresh paint, brand-new flooring, and large windows that fill the home with natural light. The main level offers 3 bedrooms including a primary with a 2-piece ensuite, a full 4-piece bathroom, and a beautifully updated kitchen with stainless-steel appliances and soft-close cabinetry. The lower level adds 2 bedrooms, another full bathroom, and a second kitchen, providing excellent flexibility for family or guests. Outside, you’ll find a private backyard that’s perfect for BBQs and get-togethers, along with a double detached garage for added convenience. Located right across the community church, this home is also close to schools, shopping, parks, transit, and more! Call your favourite agent for a showing today! (id:57810)
Property Details
|
MLS® Number
|
A2253161 |
|
Property Type
|
Single Family |
|
Neigbourhood
|
Falconridge |
|
Community Name
|
Falconridge |
|
Amenities Near By
|
Park, Playground, Schools, Shopping |
|
Features
|
Back Lane |
|
Parking Space Total
|
2 |
|
Plan
|
7811157 |
|
Structure
|
None |
Building
|
Bathroom Total
|
3 |
|
Bedrooms Above Ground
|
3 |
|
Bedrooms Below Ground
|
2 |
|
Bedrooms Total
|
5 |
|
Architectural Style
|
Bungalow |
|
Basement Development
|
Finished |
|
Basement Features
|
Separate Entrance |
|
Basement Type
|
Full (finished) |
|
Constructed Date
|
1979 |
|
Construction Material
|
Wood Frame |
|
Construction Style Attachment
|
Detached |
|
Cooling Type
|
None |
|
Flooring Type
|
Vinyl Plank |
|
Foundation Type
|
Poured Concrete |
|
Half Bath Total
|
1 |
|
Heating Type
|
Forced Air |
|
Stories Total
|
1 |
|
Size Interior
|
987 Ft2 |
|
Total Finished Area
|
986.8 Sqft |
|
Type
|
House |
Parking
Land
|
Acreage
|
No |
|
Fence Type
|
Fence |
|
Land Amenities
|
Park, Playground, Schools, Shopping |
|
Size Frontage
|
13.72 M |
|
Size Irregular
|
460.00 |
|
Size Total
|
460 M2|4,051 - 7,250 Sqft |
|
Size Total Text
|
460 M2|4,051 - 7,250 Sqft |
|
Zoning Description
|
R-cg |
Rooms
| Level |
Type |
Length |
Width |
Dimensions |
|
Basement |
Bedroom |
|
|
11.42 Ft x 12.67 Ft |
|
Basement |
4pc Bathroom |
|
|
4.92 Ft x 8.42 Ft |
|
Basement |
Bedroom |
|
|
10.42 Ft x 9.08 Ft |
|
Main Level |
Bedroom |
|
|
7.67 Ft x 9.00 Ft |
|
Main Level |
4pc Bathroom |
|
|
4.92 Ft x 7.50 Ft |
|
Main Level |
Bedroom |
|
|
8.17 Ft x 11.17 Ft |
|
Main Level |
Primary Bedroom |
|
|
9.17 Ft x 13.00 Ft |
|
Main Level |
2pc Bathroom |
|
|
3.00 Ft x 6.33 Ft |
https://www.realtor.ca/real-estate/28801031/152-falconridge-crescent-ne-calgary-falconridge
