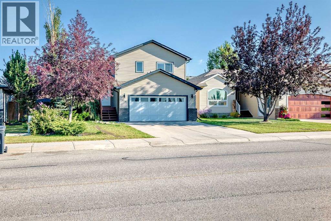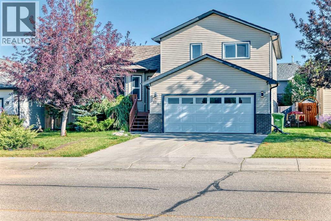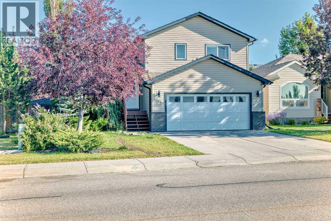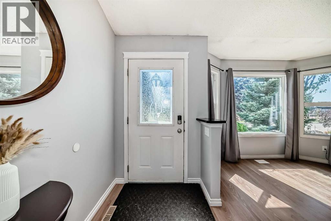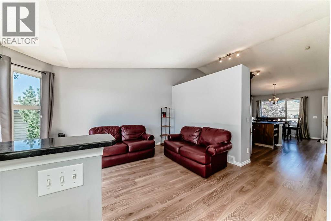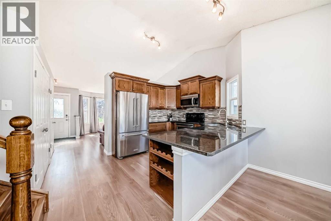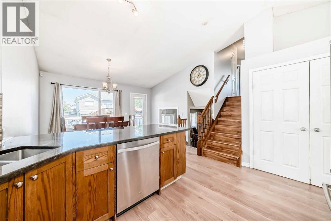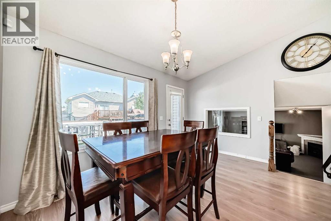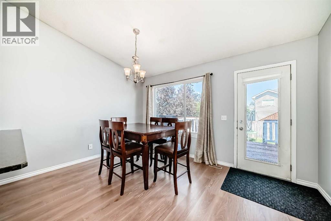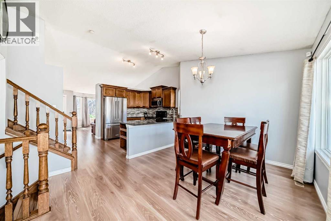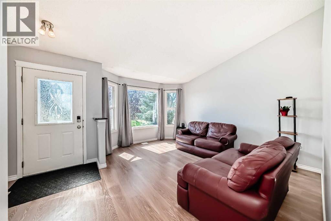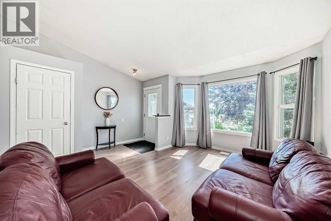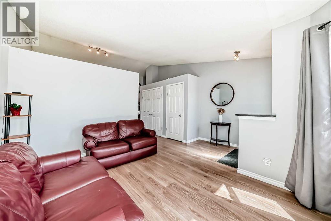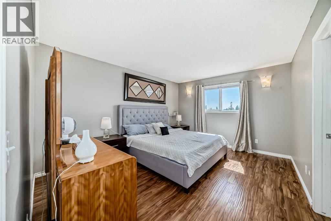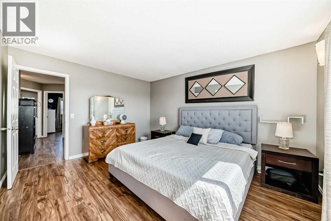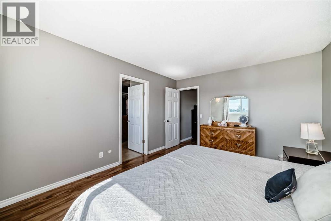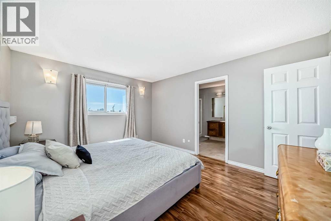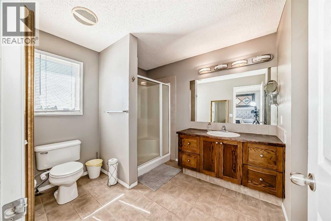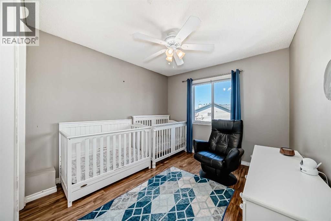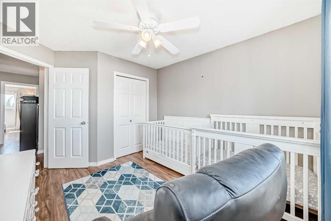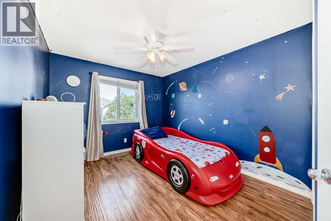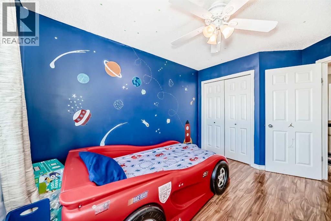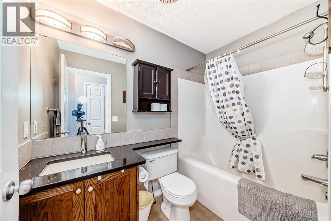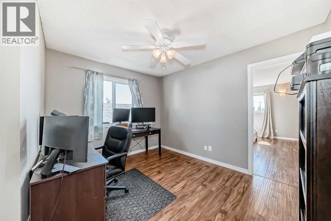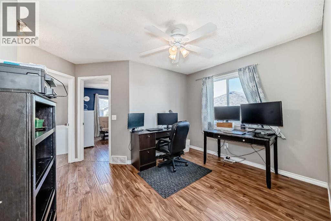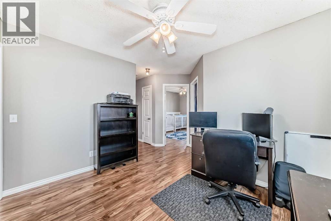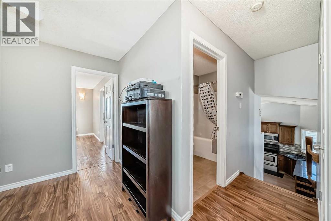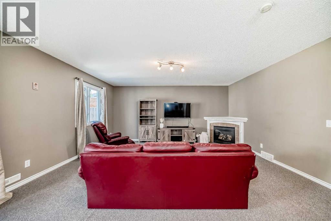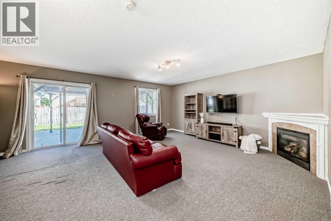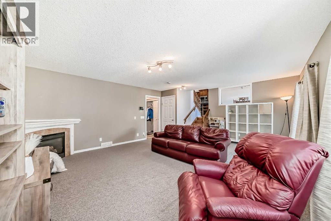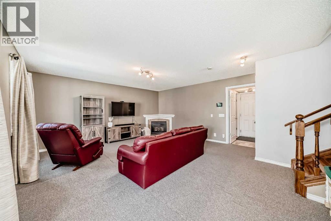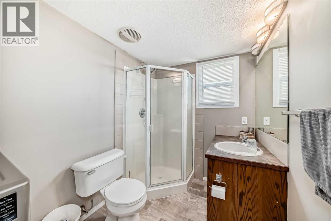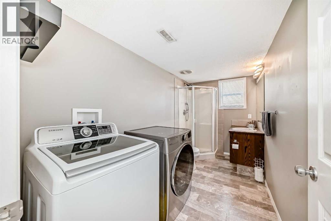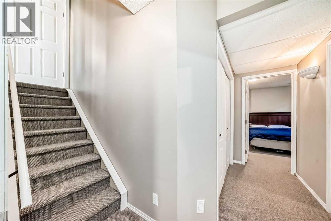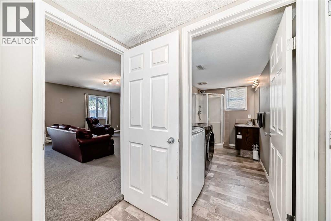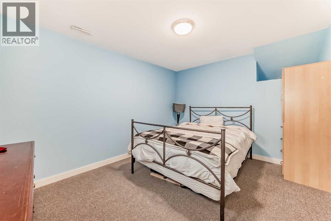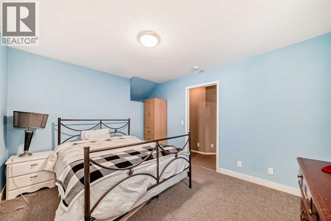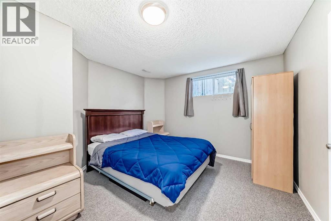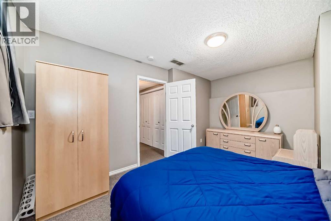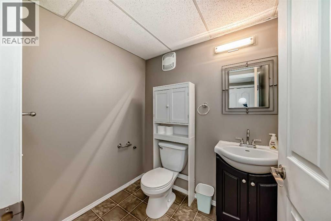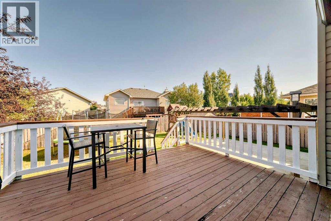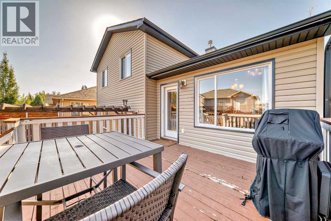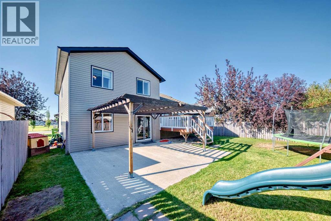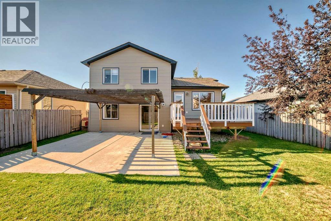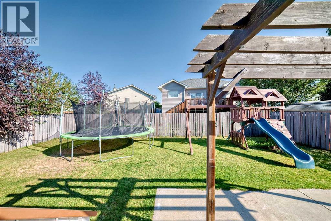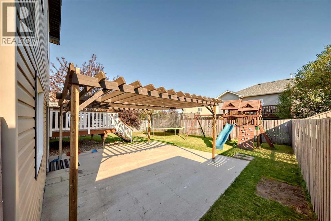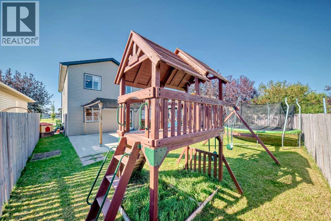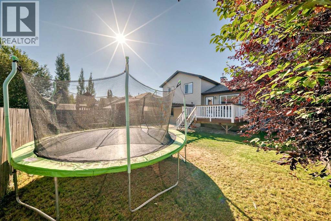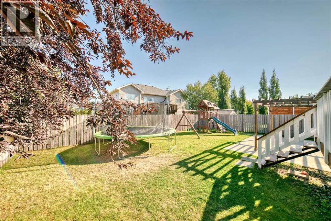5 Bedroom
4 Bathroom
1,900 ft2
4 Level
Fireplace
Central Air Conditioning
Forced Air
$539,900
Fantastic Family home in sought after Hillview Estates. Fully developed split level with a total of 5 bedrooms plus an upper bonus room perfect for the office & boasts 3 1/2 baths. Inviting open layout with vaulted ceilings throughout the main level including the Living room, kitchen & dining area. The primary bedroom up feature's a massive ensuite with attached walk-in closet which also has a rough in for washer / dryer. The convenient kitchen has granite countertops, ample cupboards, pantry & stainless steel appliances. The 3rd level walkout Family room is light & bright & spacious that leads to a concrete patio & pergola. Nice Location directly across from park area & easy access in & out of the community. Shingles just replaced!! Come on Buy! (id:57810)
Property Details
|
MLS® Number
|
A2249471 |
|
Property Type
|
Single Family |
|
Community Name
|
Hillview Estates |
|
Amenities Near By
|
Golf Course, Park, Playground, Schools, Shopping |
|
Community Features
|
Golf Course Development |
|
Features
|
See Remarks, Closet Organizers, No Animal Home, No Smoking Home |
|
Parking Space Total
|
4 |
|
Plan
|
0513757 |
Building
|
Bathroom Total
|
4 |
|
Bedrooms Above Ground
|
5 |
|
Bedrooms Total
|
5 |
|
Appliances
|
Washer, Refrigerator, Dishwasher, Stove, Dryer, Microwave, Window Coverings |
|
Architectural Style
|
4 Level |
|
Basement Development
|
Finished |
|
Basement Type
|
Full (finished) |
|
Constructed Date
|
2006 |
|
Construction Material
|
Wood Frame |
|
Construction Style Attachment
|
Detached |
|
Cooling Type
|
Central Air Conditioning |
|
Exterior Finish
|
Vinyl Siding |
|
Fireplace Present
|
Yes |
|
Fireplace Total
|
1 |
|
Flooring Type
|
Carpeted, Laminate |
|
Foundation Type
|
Poured Concrete |
|
Half Bath Total
|
1 |
|
Heating Fuel
|
Natural Gas |
|
Heating Type
|
Forced Air |
|
Size Interior
|
1,900 Ft2 |
|
Total Finished Area
|
1899.8 Sqft |
|
Type
|
House |
Parking
Land
|
Acreage
|
No |
|
Fence Type
|
Fence |
|
Land Amenities
|
Golf Course, Park, Playground, Schools, Shopping |
|
Size Frontage
|
15.83 M |
|
Size Irregular
|
495.20 |
|
Size Total
|
495.2 M2|4,051 - 7,250 Sqft |
|
Size Total Text
|
495.2 M2|4,051 - 7,250 Sqft |
|
Zoning Description
|
R1 |
Rooms
| Level |
Type |
Length |
Width |
Dimensions |
|
Second Level |
Bedroom |
|
|
9.83 Ft x 12.67 Ft |
|
Second Level |
Bedroom |
|
|
9.75 Ft x 13.25 Ft |
|
Second Level |
Bonus Room |
|
|
11.58 Ft x 9.25 Ft |
|
Second Level |
Primary Bedroom |
|
|
14.17 Ft x 11.50 Ft |
|
Second Level |
4pc Bathroom |
|
|
Measurements not available |
|
Second Level |
3pc Bathroom |
|
|
Measurements not available |
|
Third Level |
Family Room |
|
|
20.00 Ft x 16.67 Ft |
|
Third Level |
Laundry Room |
|
|
12.00 Ft x 5.92 Ft |
|
Third Level |
3pc Bathroom |
|
|
Measurements not available |
|
Fourth Level |
Bedroom |
|
|
11.83 Ft x 14.58 Ft |
|
Fourth Level |
Bedroom |
|
|
10.58 Ft x 12.83 Ft |
|
Fourth Level |
2pc Bathroom |
|
|
Measurements not available |
|
Main Level |
Dining Room |
|
|
13.50 Ft x 9.33 Ft |
|
Main Level |
Other |
|
|
11.25 Ft x 9.25 Ft |
|
Main Level |
Living Room |
|
|
13.92 Ft x 9.08 Ft |
https://www.realtor.ca/real-estate/28788619/108-hillview-drive-strathmore-hillview-estates
