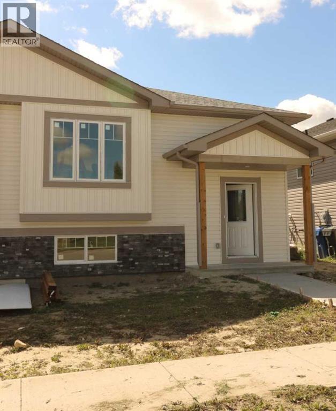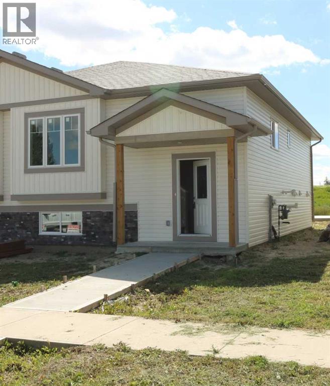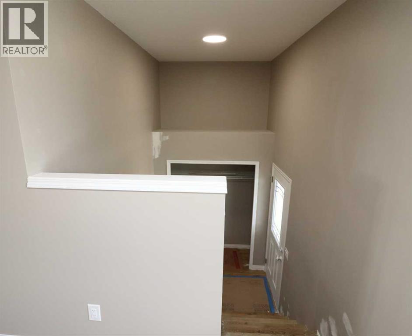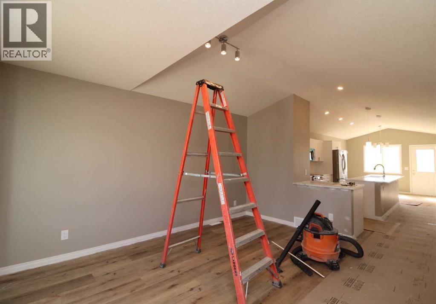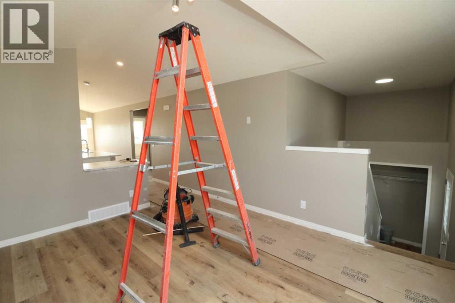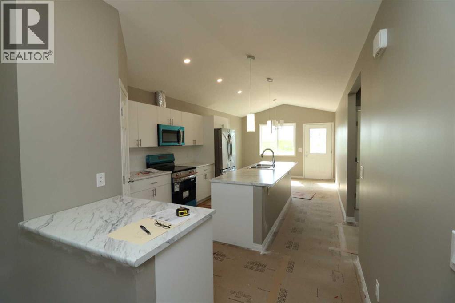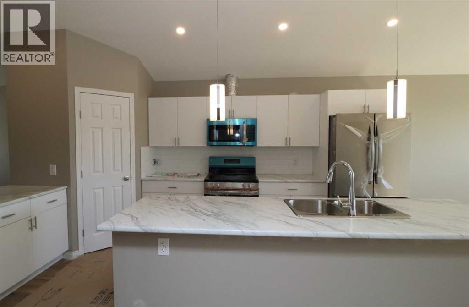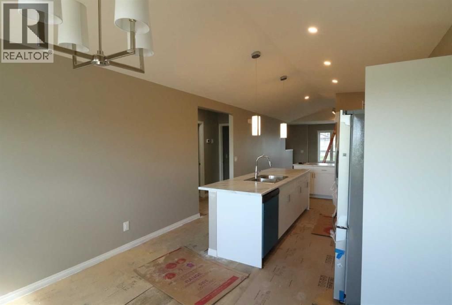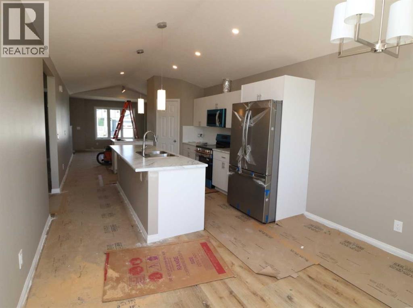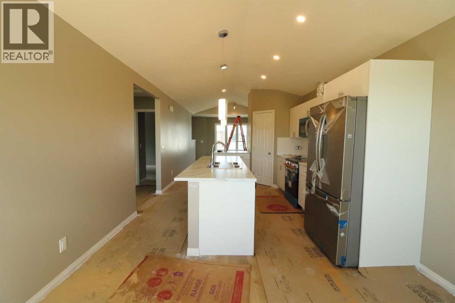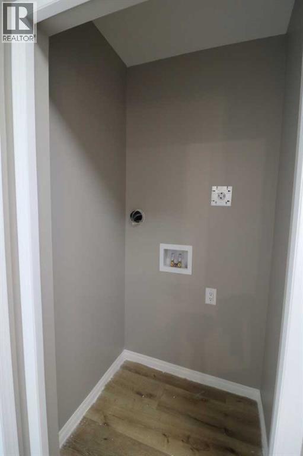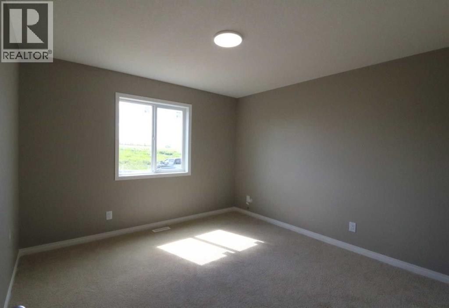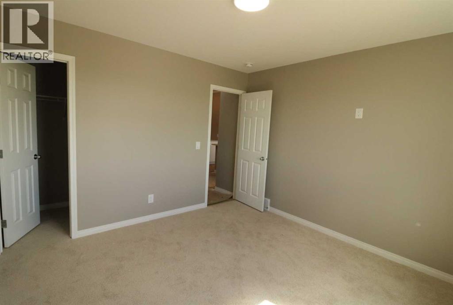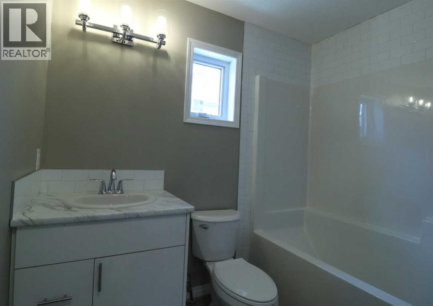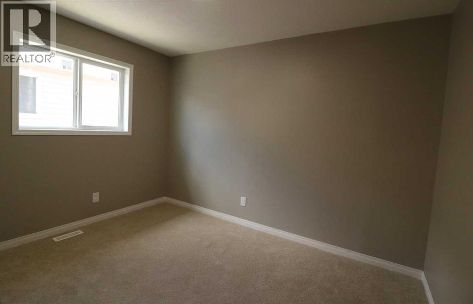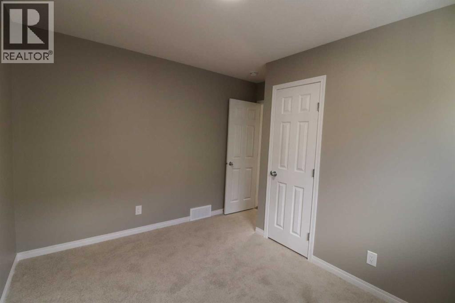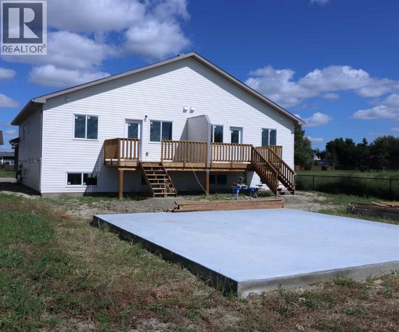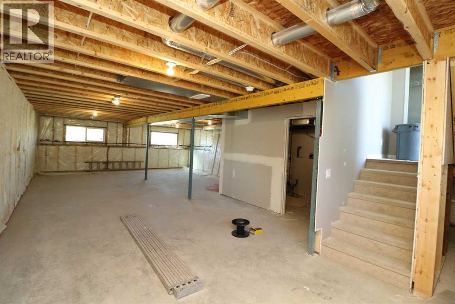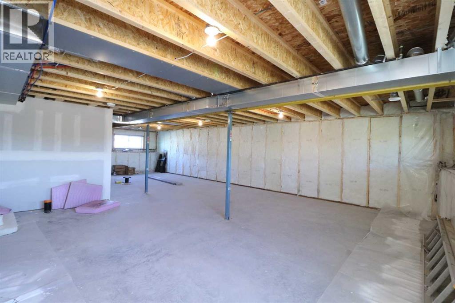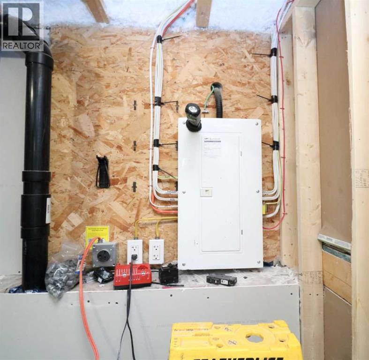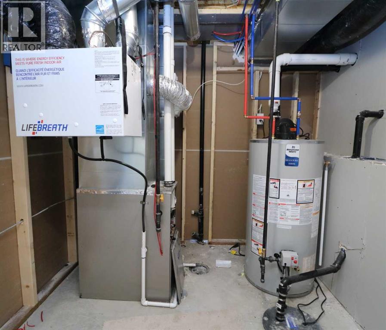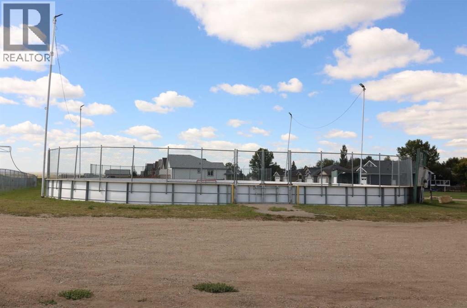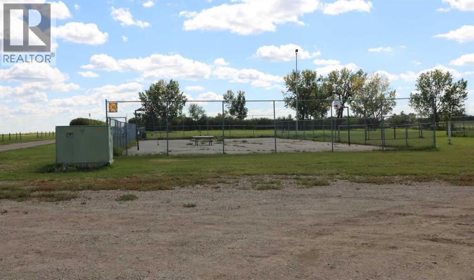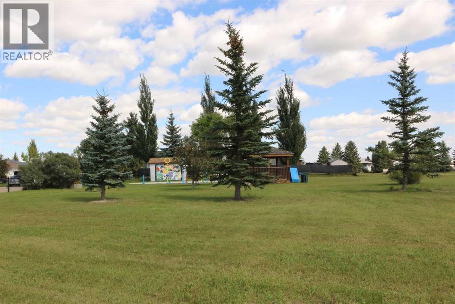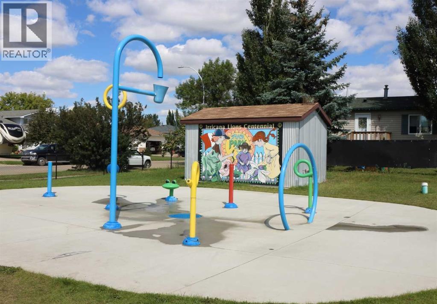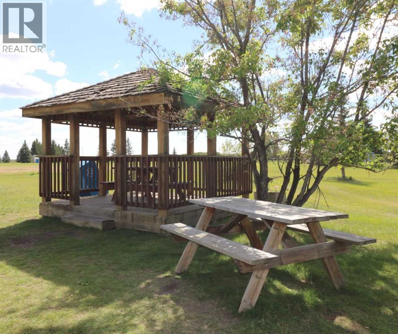443 Henricks Drive Irricana, Alberta T0M 1G0
2 Bedroom
1 Bathroom
1,014 ft2
Bi-Level
None
Forced Air
$379,500
Brand New 1/2 Duplex. Small town living at a very affordable price. This 2 bedroom home has a modern finish, open concept and room to expand. With 1 pce . bathroom upstairs and potential for another on the lower level, the First time buyer or Investor, could make this into a larger cozy living space. There is also a poured concrete pad out back, so the potential to build a garage is already started. This quiet location also boasts a neighborhood Park and Recreation site, pretty much next door. Quick possession possible. (id:57810)
Property Details
| MLS® Number | A2251345 |
| Property Type | Single Family |
| Amenities Near By | Park |
| Features | Back Lane, Pvc Window, No Neighbours Behind, No Animal Home, No Smoking Home |
| Parking Space Total | 2 |
| Plan | 0913421 |
| Structure | Deck |
Building
| Bathroom Total | 1 |
| Bedrooms Above Ground | 2 |
| Bedrooms Total | 2 |
| Appliances | Refrigerator, Dishwasher, Stove, Microwave Range Hood Combo |
| Architectural Style | Bi-level |
| Basement Development | Unfinished |
| Basement Type | Full (unfinished) |
| Constructed Date | 2024 |
| Construction Style Attachment | Semi-detached |
| Cooling Type | None |
| Exterior Finish | Vinyl Siding |
| Fire Protection | Smoke Detectors |
| Flooring Type | Laminate |
| Foundation Type | Poured Concrete |
| Heating Fuel | Natural Gas |
| Heating Type | Forced Air |
| Stories Total | 1 |
| Size Interior | 1,014 Ft2 |
| Total Finished Area | 1014.29 Sqft |
| Type | Duplex |
Parking
| Other | |
| Parking Pad |
Land
| Acreage | No |
| Fence Type | Not Fenced |
| Land Amenities | Park |
| Size Depth | 30 M |
| Size Frontage | 9 M |
| Size Irregular | 3552.00 |
| Size Total | 3552 Sqft|0-4,050 Sqft |
| Size Total Text | 3552 Sqft|0-4,050 Sqft |
| Zoning Description | R |
Rooms
| Level | Type | Length | Width | Dimensions |
|---|---|---|---|---|
| Main Level | 4pc Bathroom | Measurements not available | ||
| Main Level | Living Room | 3.50 M x 4.70 M | ||
| Main Level | Kitchen | 2.60 M x 4.80 M | ||
| Main Level | Dining Room | 3.00 M x 3.50 M | ||
| Main Level | Primary Bedroom | 3.50 M x 3.50 M | ||
| Main Level | Bedroom | 2.60 M x 3.00 M |
https://www.realtor.ca/real-estate/28781624/443-henricks-drive-irricana
Contact Us
Contact us for more information
