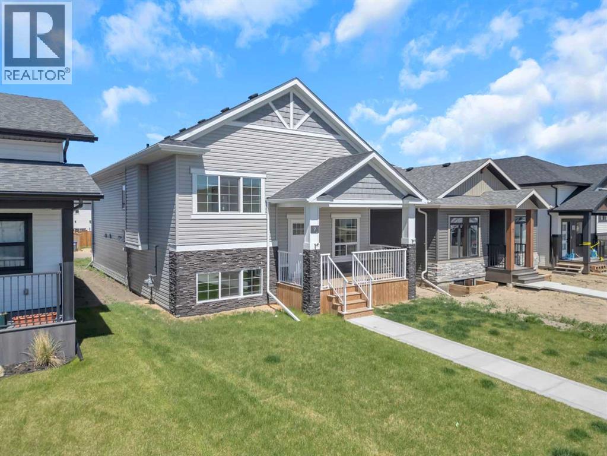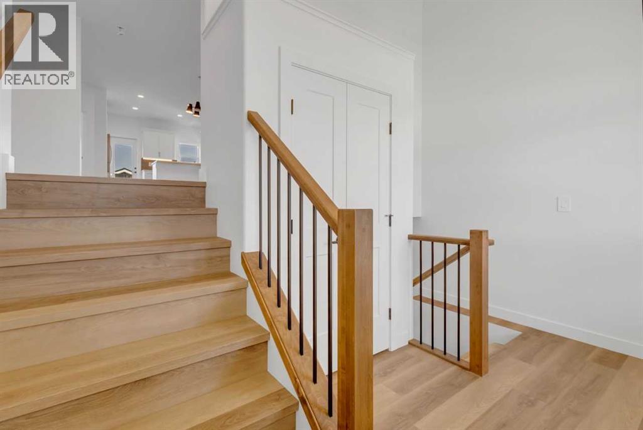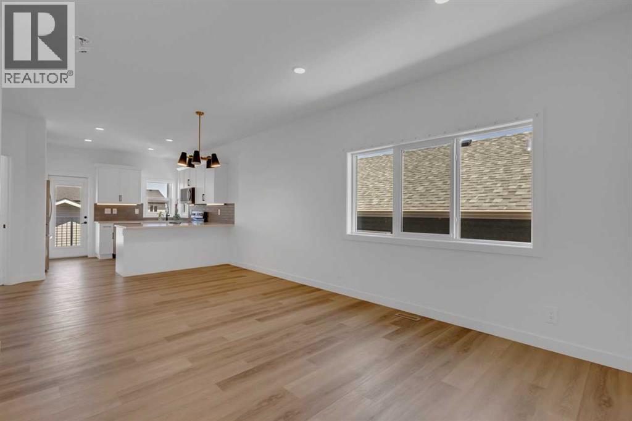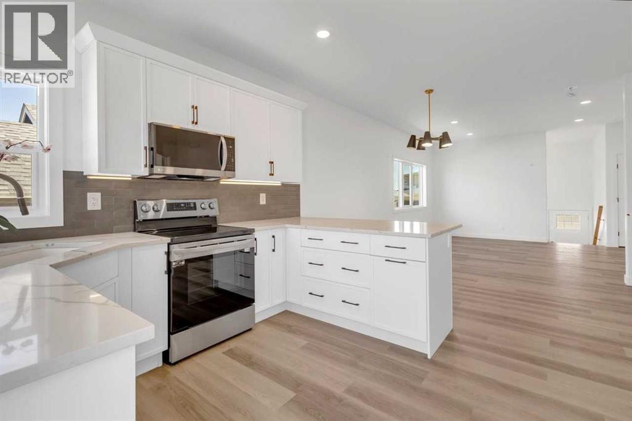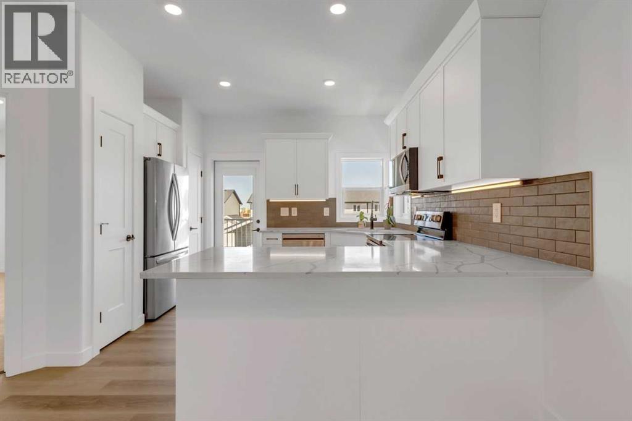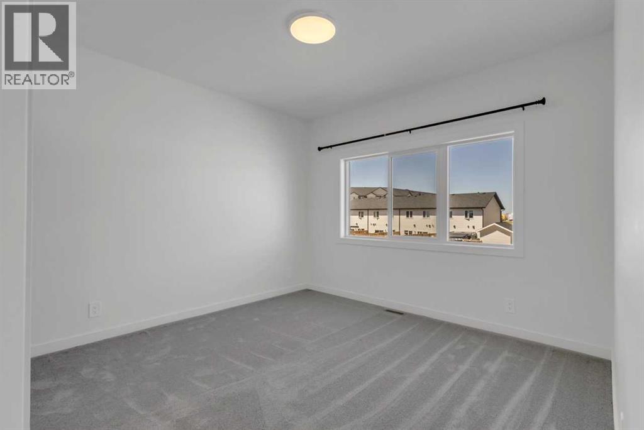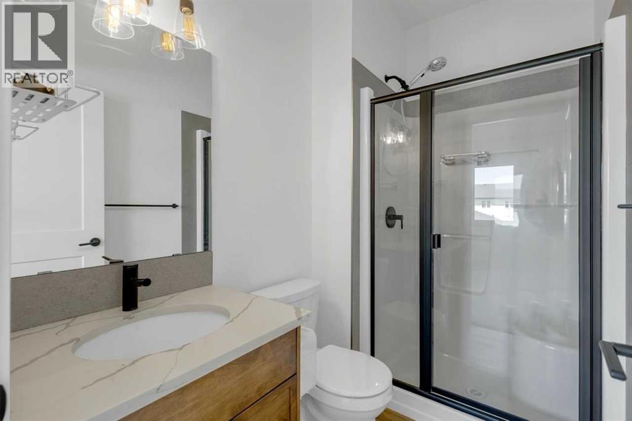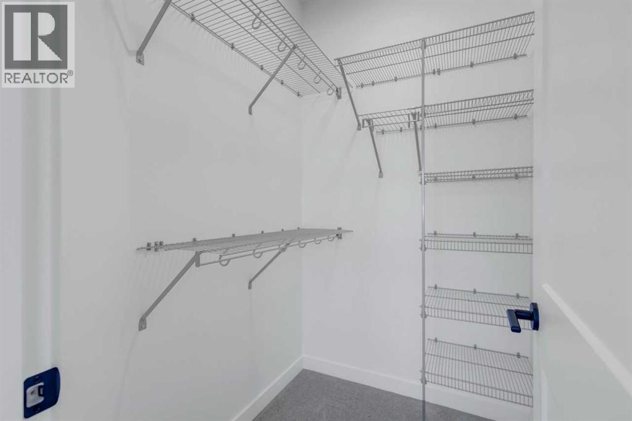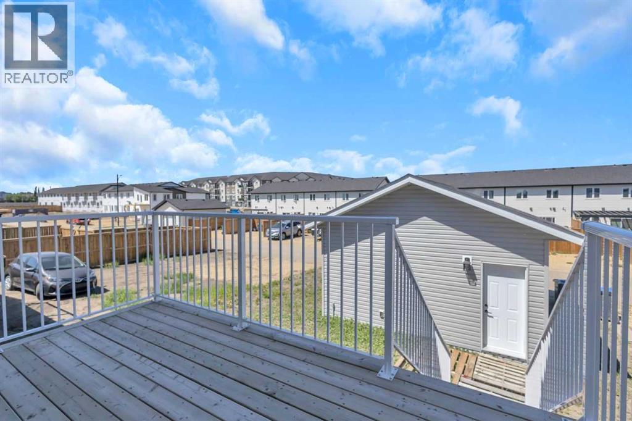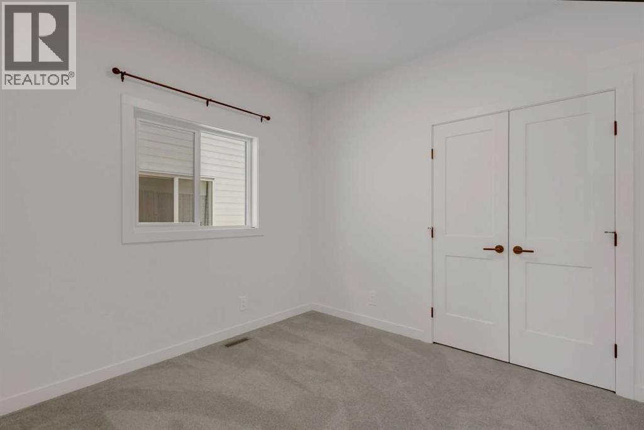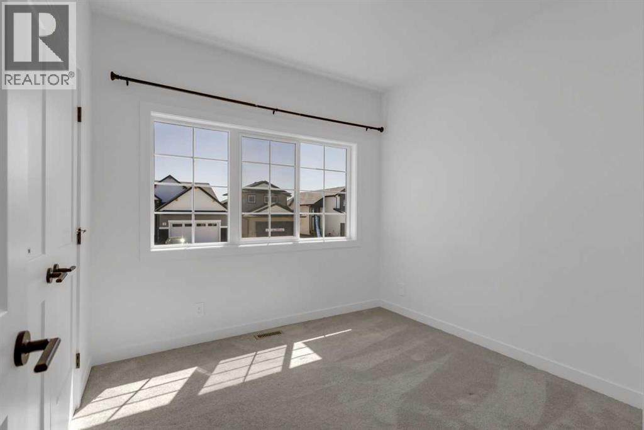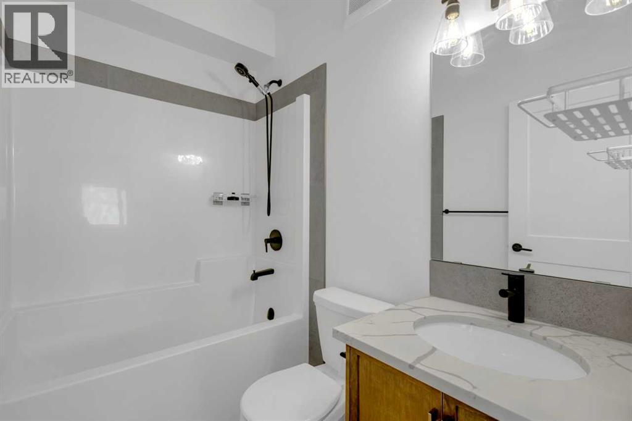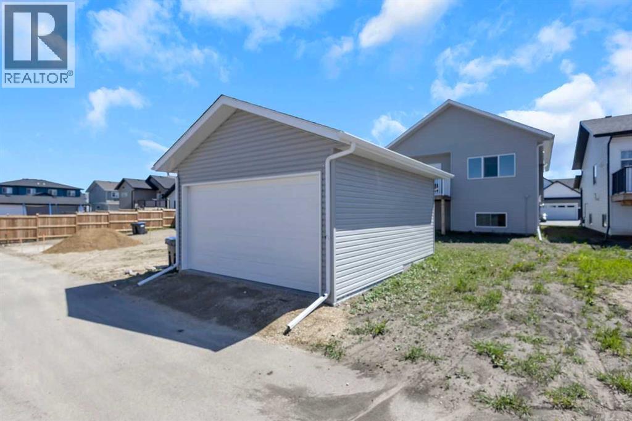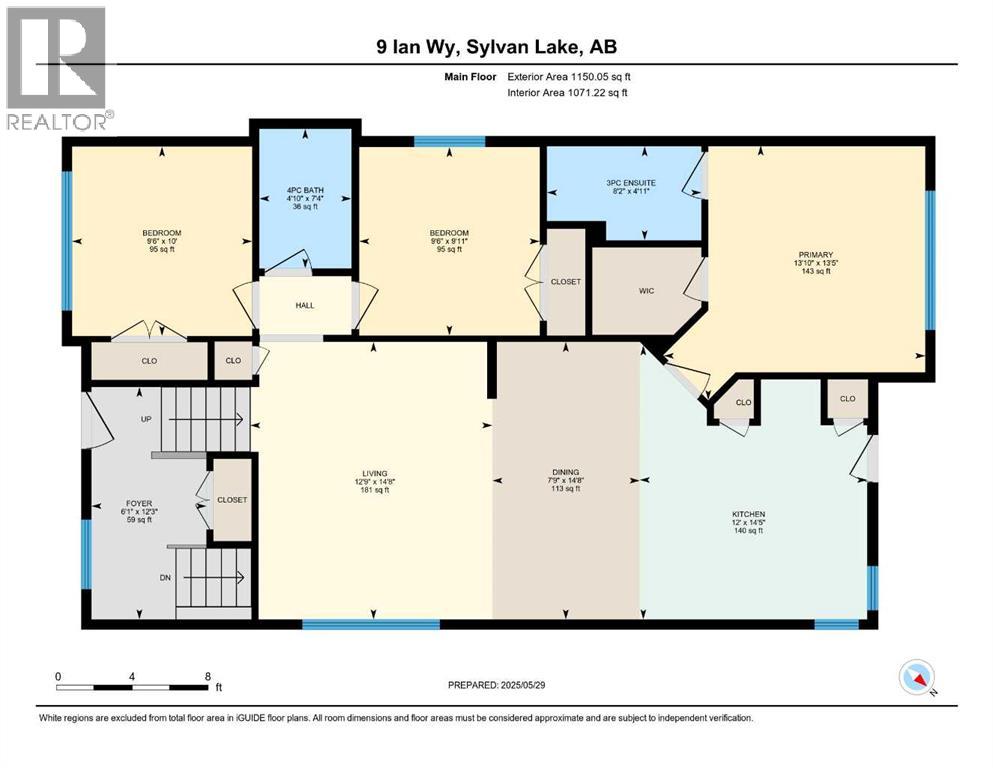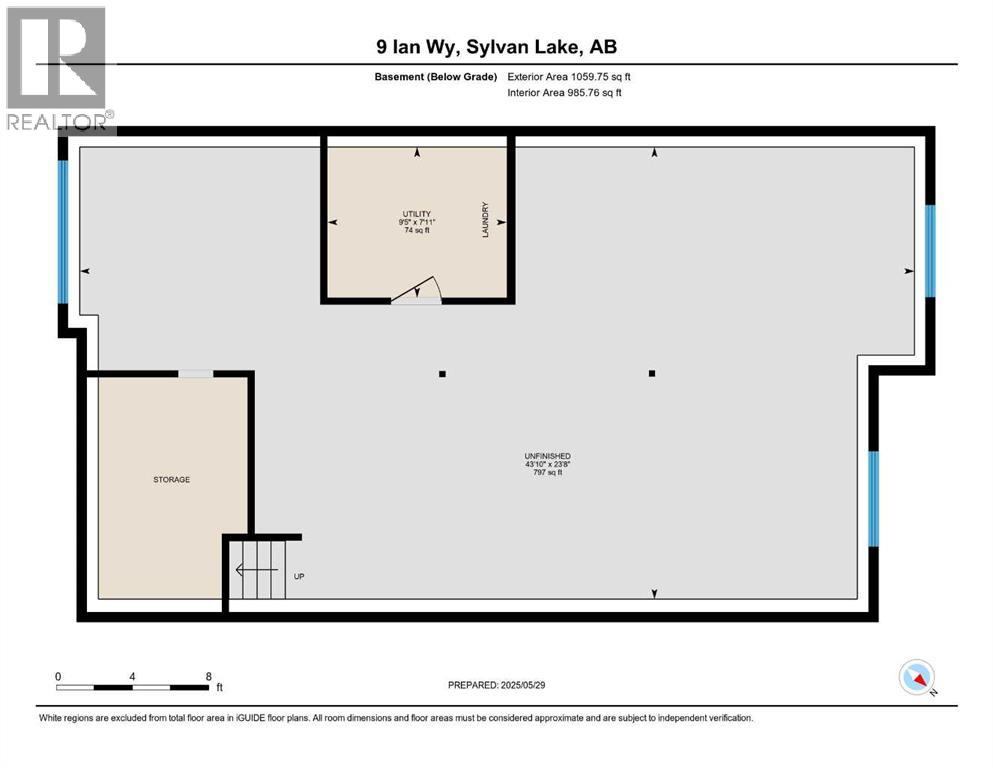3 Bedroom
2 Bathroom
1,071 ft2
Bi-Level
None
$490,000
Welcome to this beautifully crafted family home in the sought-after community of Iron Gate, built by 2024 Builder of the Year - Asset Builders Corp. Nestled on a quiet street, this property combines modern design, quality construction, and unbeatable functionality, ready for you to move right in.Step onto the charming front porch and into a bright, sunfilled entryway. The open-concept main floor is designed for effortless living and entertaining, with a spacious living and dining area that flows seamlessly into the kitchen.The kitchen is a chef’s dream, featuring:Rich maple cabinetry with loads of storageQuartz countertops with an extended eating barStainless steel appliances with exterior-vented microwave hood fanDirect access to the backyard deck, perfect for summer BBQsYour primary suite is a true retreat, complete with a large ensuite, walk-in closet, and serene views of the backyard. Two additional bedrooms and a full bath complete the main floor, offering plenty of space for family or guests.Downstairs, the bright lower level is ready for your personal touch—already designed for two additional bedrooms, a bathroom, laundry/furnace room, and a huge open family space with oversized windows that flood the area with natural light.Additional features you’ll love:Vinyl plank flooring throughout main living areasCozy carpet in the bedroomsTriple-pane windows for energy efficiencyBrand-new double detached garage (Nov 2024) with paved back alleyLarge backyard waiting for your visionNew Home Warranty still in place for peace of mindBonus Offer: To make your move even smoother, the seller is including a two-week stay at Prairie Moon Inn for relocation if needed.This is the perfect blend of comfort, style, and future potential, just minutes from everything Sylvan Lake has to offer. (id:57810)
Property Details
|
MLS® Number
|
A2251286 |
|
Property Type
|
Single Family |
|
Community Name
|
Iron Gate |
|
Amenities Near By
|
Playground, Shopping |
|
Features
|
Back Lane, Closet Organizers, No Animal Home, No Smoking Home, Gas Bbq Hookup |
|
Parking Space Total
|
2 |
|
Plan
|
2221619 |
|
Structure
|
Deck |
Building
|
Bathroom Total
|
2 |
|
Bedrooms Above Ground
|
3 |
|
Bedrooms Total
|
3 |
|
Appliances
|
Washer, Refrigerator, Dishwasher, Stove, Dryer, Microwave Range Hood Combo |
|
Architectural Style
|
Bi-level |
|
Basement Development
|
Unfinished |
|
Basement Type
|
Full (unfinished) |
|
Constructed Date
|
2023 |
|
Construction Style Attachment
|
Detached |
|
Cooling Type
|
None |
|
Exterior Finish
|
Stone, Vinyl Siding, Wood Siding |
|
Flooring Type
|
Carpeted, Vinyl Plank |
|
Foundation Type
|
Poured Concrete |
|
Heating Fuel
|
Natural Gas |
|
Size Interior
|
1,071 Ft2 |
|
Total Finished Area
|
1071 Sqft |
|
Type
|
House |
Parking
Land
|
Acreage
|
No |
|
Fence Type
|
Not Fenced |
|
Land Amenities
|
Playground, Shopping |
|
Size Depth
|
11.38 M |
|
Size Frontage
|
3.36 M |
|
Size Irregular
|
4434.00 |
|
Size Total
|
4434 Sqft|4,051 - 7,250 Sqft |
|
Size Total Text
|
4434 Sqft|4,051 - 7,250 Sqft |
|
Zoning Description
|
R5 |
Rooms
| Level |
Type |
Length |
Width |
Dimensions |
|
Main Level |
Primary Bedroom |
|
|
13.83 Ft x 13.42 Ft |
|
Main Level |
Bedroom |
|
|
9.50 Ft x 10.00 Ft |
|
Main Level |
Bedroom |
|
|
9.92 Ft x 9.50 Ft |
|
Main Level |
3pc Bathroom |
|
|
4.92 Ft x 8.17 Ft |
|
Main Level |
4pc Bathroom |
|
|
7.33 Ft x 4.83 Ft |
|
Main Level |
Kitchen |
|
|
14.42 Ft x 12.00 Ft |
|
Main Level |
Dining Room |
|
|
14.67 Ft x 7.75 Ft |
|
Main Level |
Living Room |
|
|
14.67 Ft x 12.75 Ft |
https://www.realtor.ca/real-estate/28777196/9-ian-way-sylvan-lake-iron-gate
