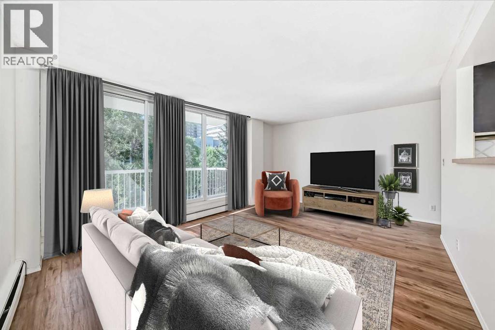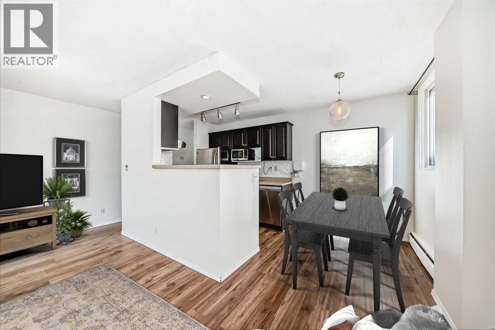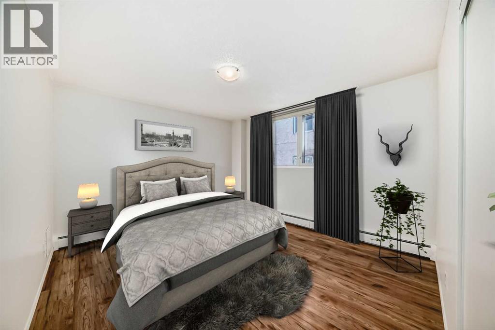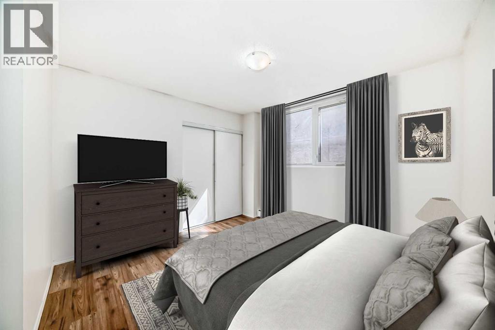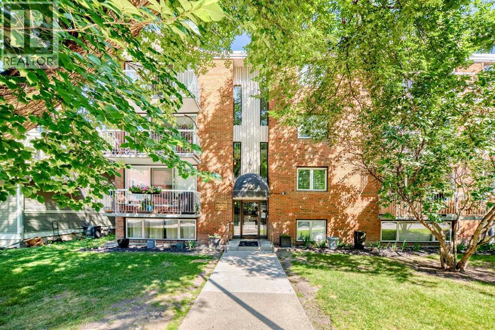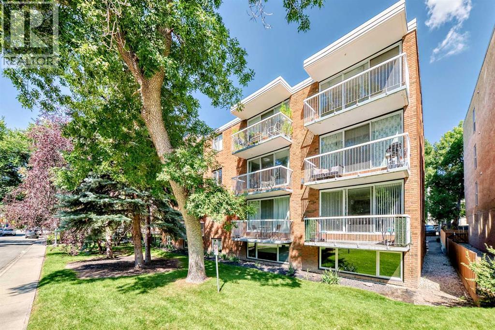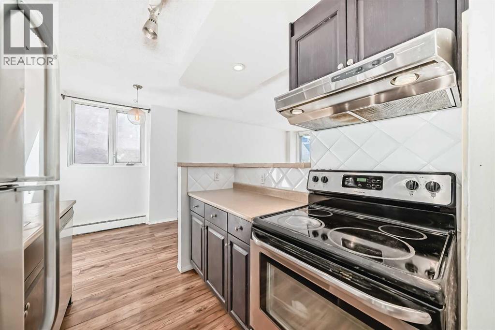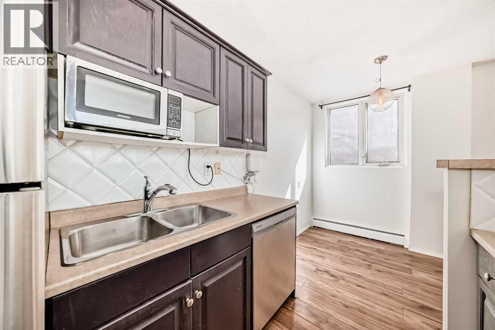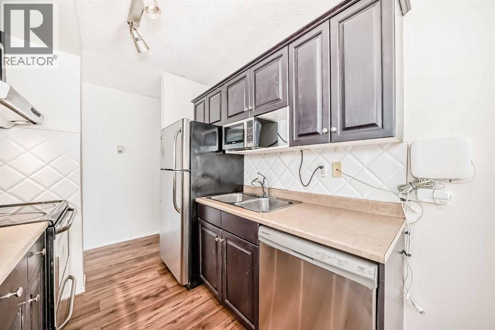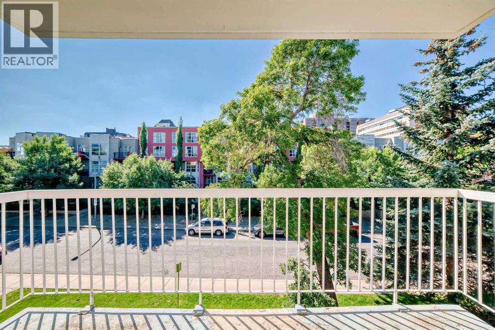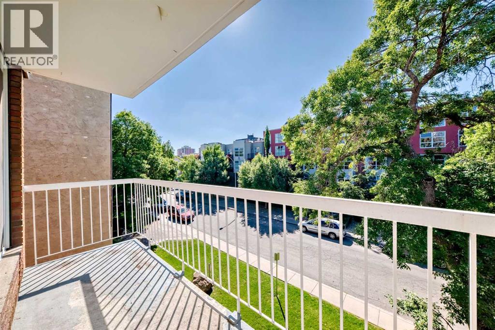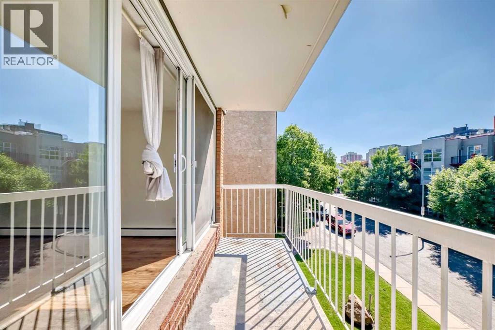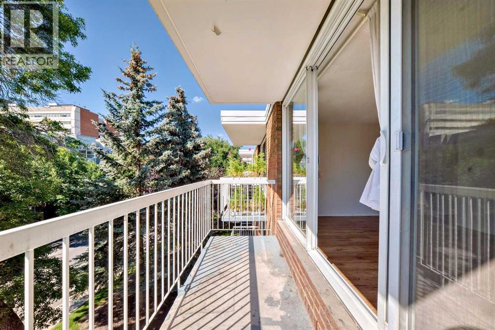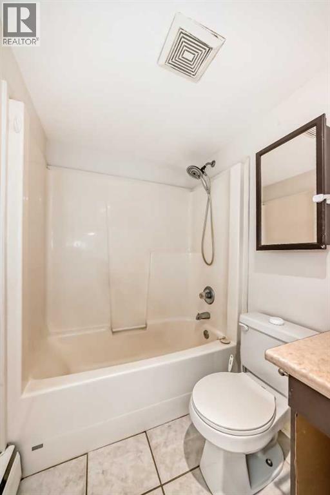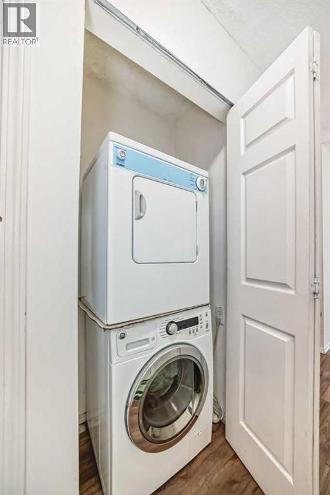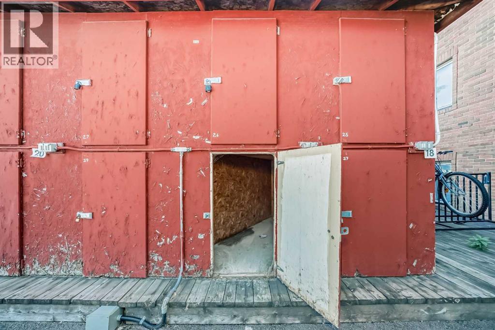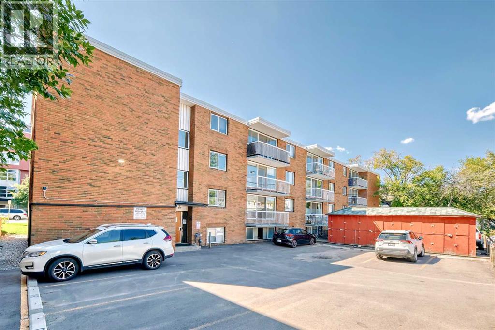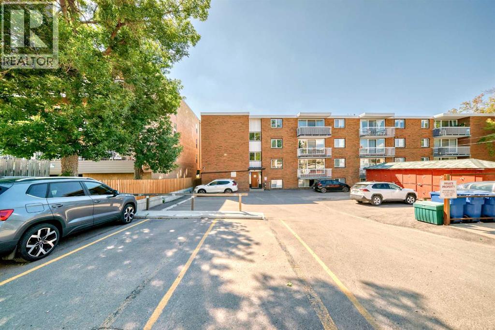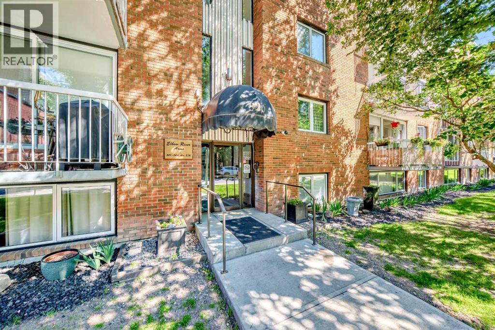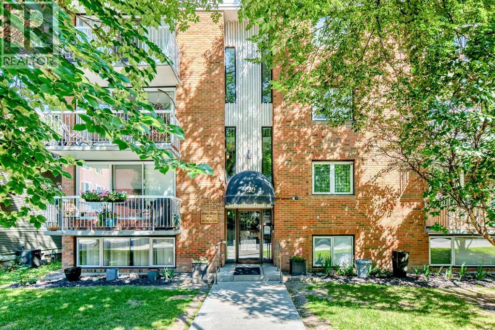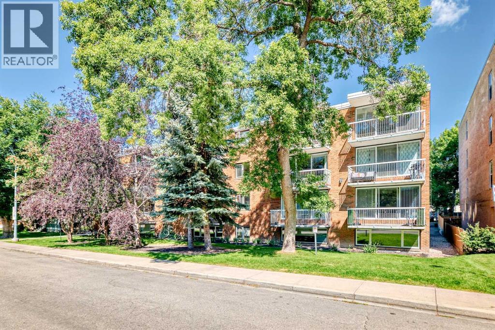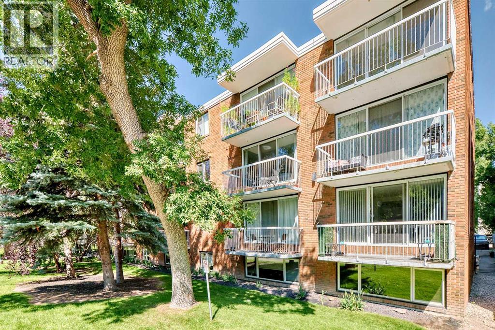408, 320 24 Avenue Sw Calgary, Alberta T2R 1R4
$300,000Maintenance, Common Area Maintenance, Heat, Insurance, Interior Maintenance, Ground Maintenance, Parking, Property Management, Reserve Fund Contributions, Sewer, Waste Removal, Water
$523.45 Monthly
Maintenance, Common Area Maintenance, Heat, Insurance, Interior Maintenance, Ground Maintenance, Parking, Property Management, Reserve Fund Contributions, Sewer, Waste Removal, Water
$523.45 MonthlyTop-Floor, Corner South-Facing Condo in the Heart of MissionWelcome to Elbow River Arms, where urban living meets comfort in one of Calgary’s trendiest communities. This freshly painted, move-in-ready top-floor condo offers 2 spacious bedrooms and a bright, south-facing living area that’s flooded with natural light.Enjoy the convenience of in-suite laundry plus common area laundry facilities, a dedicated parking stall, and a secure storage locker. Ready for modern living, this unit is set up for fiber optic cabling, keeping you connected at lightning speed. This is a quiet, clean, and very well-cared-for building, offering peace of mind for both owners and visitors. Pride of ownership is evident throughout the common areas, making it a welcoming place to call home.Situated steps away from vibrant restaurants, coffee shops, boutique shopping, and the Elbow River pathways, you’ll love the walkable lifestyle Mission offers. With quick possession available, you can settle in and start enjoying your new home right away. (id:57810)
Property Details
| MLS® Number | A2249068 |
| Property Type | Single Family |
| Community Name | Mission |
| Amenities Near By | Park, Playground, Schools, Shopping |
| Community Features | Pets Allowed With Restrictions |
| Features | Other, No Smoking Home, Parking |
| Parking Space Total | 1 |
| Plan | 0010909 |
| Structure | Deck |
Building
| Bathroom Total | 1 |
| Bedrooms Above Ground | 2 |
| Bedrooms Total | 2 |
| Amenities | Other |
| Appliances | Washer, Refrigerator, Dishwasher, Stove, Dryer, Microwave, Hood Fan |
| Constructed Date | 1971 |
| Construction Material | Poured Concrete |
| Construction Style Attachment | Attached |
| Cooling Type | None |
| Exterior Finish | Brick, Concrete |
| Flooring Type | Ceramic Tile, Laminate |
| Heating Type | Baseboard Heaters |
| Stories Total | 4 |
| Size Interior | 826 Ft2 |
| Total Finished Area | 825.6 Sqft |
| Type | Apartment |
Land
| Acreage | No |
| Land Amenities | Park, Playground, Schools, Shopping |
| Size Total Text | Unknown |
| Zoning Description | Dc (pre 1p2007) |
Rooms
| Level | Type | Length | Width | Dimensions |
|---|---|---|---|---|
| Fourth Level | Other | 10.67 Ft x 3.00 Ft | ||
| Fourth Level | Laundry Room | 3.08 Ft x 2.33 Ft | ||
| Fourth Level | Bedroom | 11.58 Ft x 12.67 Ft | ||
| Fourth Level | Primary Bedroom | 11.50 Ft x 14.17 Ft | ||
| Fourth Level | 4pc Bathroom | 9.00 Ft x 5.00 Ft | ||
| Fourth Level | Kitchen | 7.33 Ft x 6.92 Ft | ||
| Fourth Level | Dining Room | 6.58 Ft x 7.67 Ft | ||
| Fourth Level | Laundry Room | 17.25 Ft x 12.42 Ft | ||
| Fourth Level | Other | 12.92 Ft x 3.92 Ft |
https://www.realtor.ca/real-estate/28771763/408-320-24-avenue-sw-calgary-mission
Contact Us
Contact us for more information
