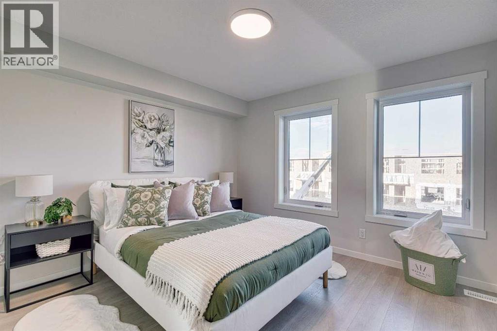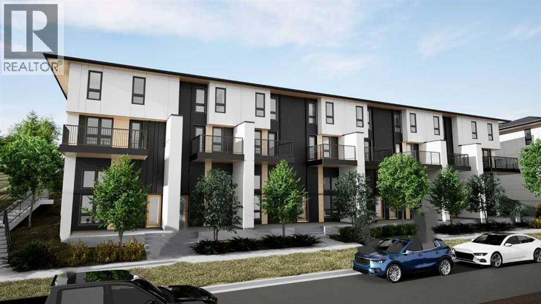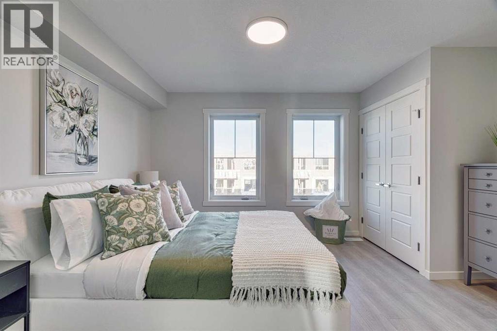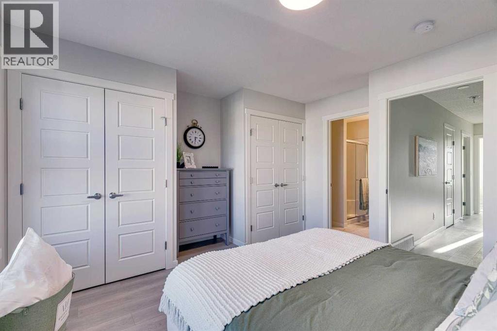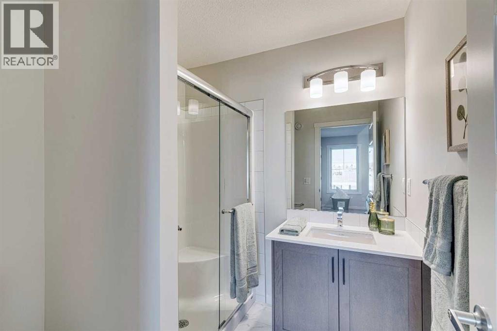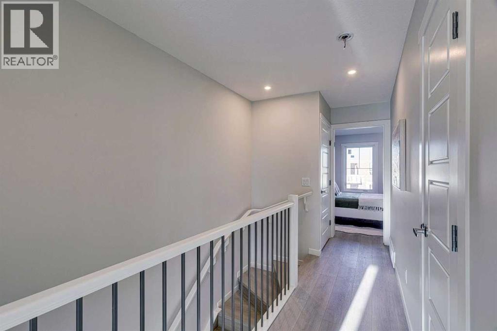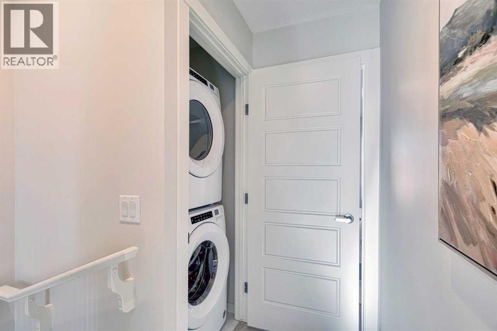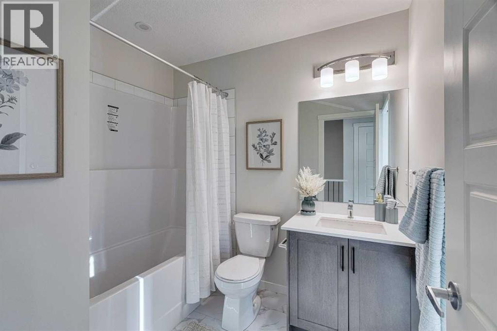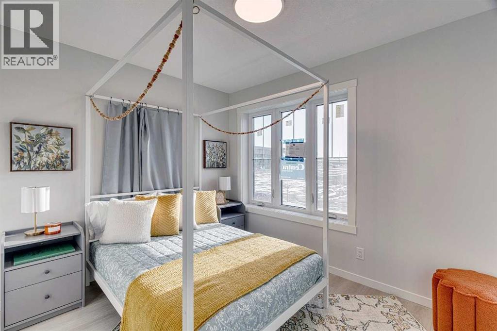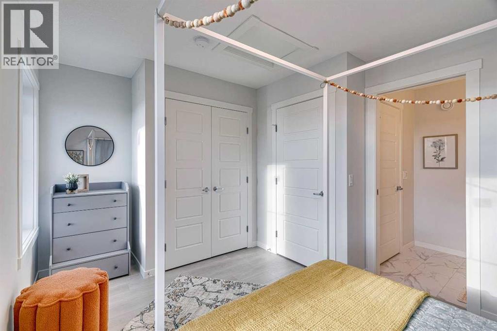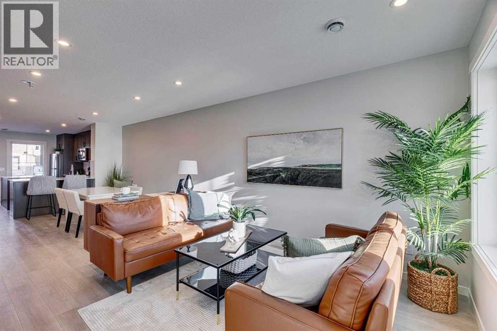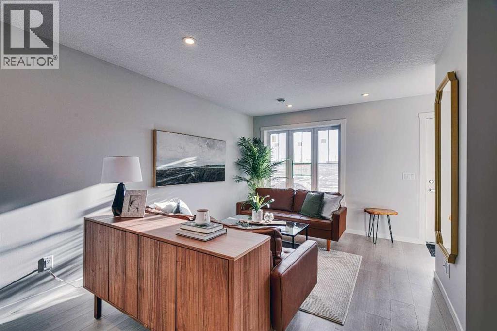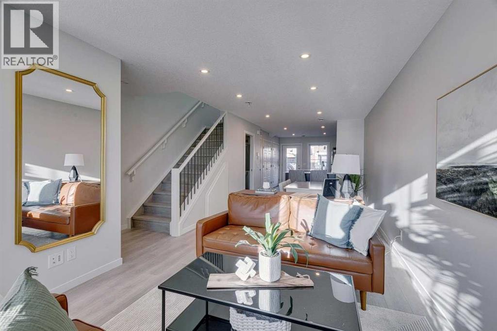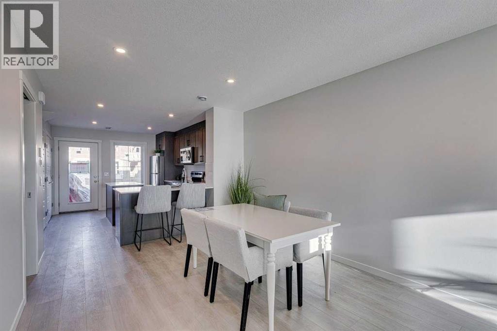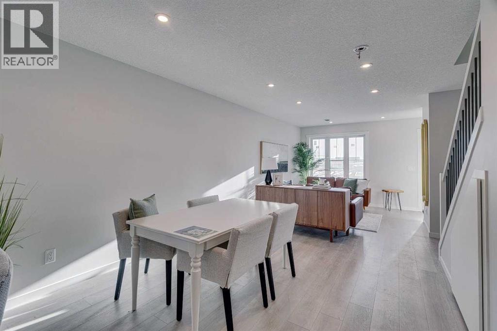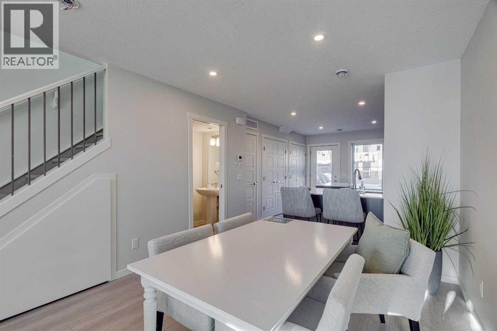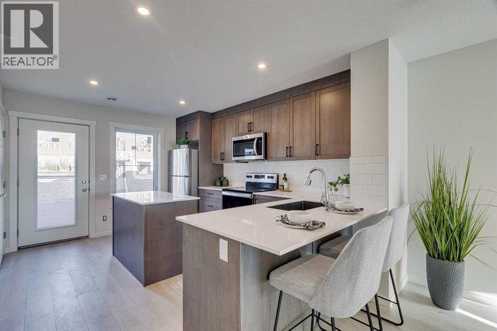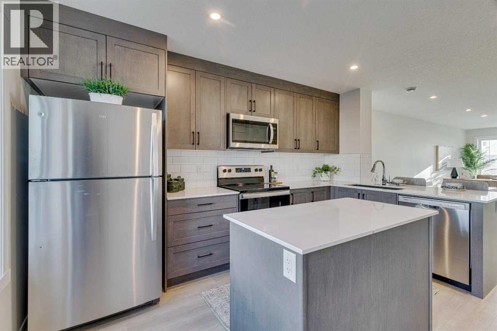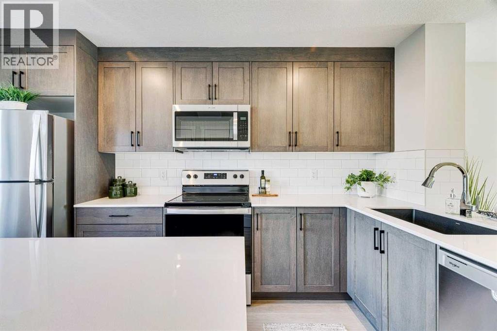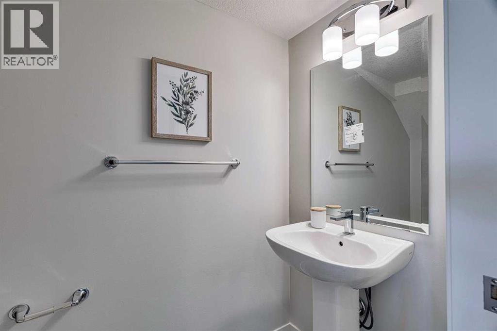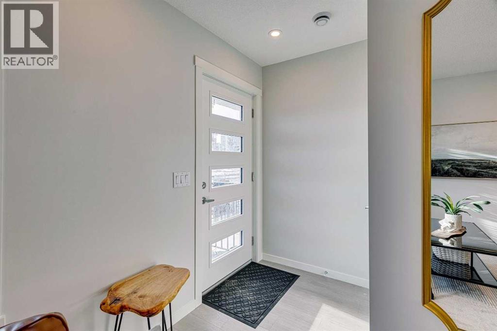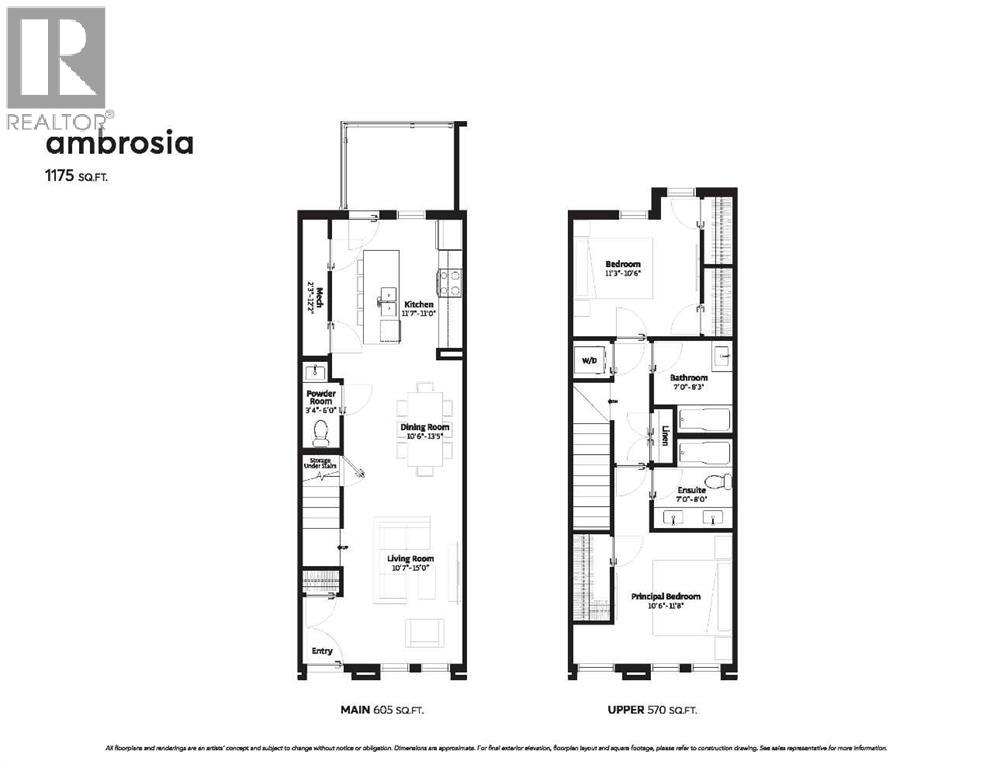827, 155 Crimson Ridge Place Nw Calgary, Alberta T3L 2M4
$399,000Maintenance, Insurance, Ground Maintenance, Property Management, Reserve Fund Contributions
$235 Monthly
Maintenance, Insurance, Ground Maintenance, Property Management, Reserve Fund Contributions
$235 MonthlyWelcome to the Ambrosia by Avalon Master Builder, a stunning 2-bedroom, 2.5-bathroom two-story townhome designed for modern living. Located in the picturesque Crimson Ridge, this home offers scenic views of the Bow Valley River, downtown and Canada Olympic Park. This home features open-concept living with a spacious kitchen island, perfect for entertaining, and Luxury Vinyl Plank (LVP) flooring throughout the main level and bathrooms. Each bedroom boasts its own private ensuite for added comfort and convenience, while upper-floor laundry provides maximum functionality. Built to optimal energy efficiency, it features superior insulation, triple-pane windows, and advanced construction techniques that keep energy costs low and comfort high. Every square foot of this home is thoughtfully designed to maximize functionality, energy efficiency, and style. Additionally, it is right next to a beautiful golf course, making it an ideal spot for golf enthusiasts. Photos are representative. (id:57810)
Property Details
| MLS® Number | A2250649 |
| Property Type | Single Family |
| Community Name | Haskayne |
| Amenities Near By | Golf Course, Park, Playground, Schools, Shopping |
| Community Features | Golf Course Development, Pets Allowed |
| Features | See Remarks |
| Parking Space Total | 1 |
| Plan | Tbd |
Building
| Bathroom Total | 3 |
| Bedrooms Above Ground | 2 |
| Bedrooms Total | 2 |
| Appliances | Washer, Refrigerator, Range - Electric, Dishwasher, Dryer, Microwave Range Hood Combo |
| Basement Type | None |
| Constructed Date | 2026 |
| Construction Material | Wood Frame |
| Construction Style Attachment | Attached |
| Cooling Type | None |
| Exterior Finish | Vinyl Siding |
| Flooring Type | Carpeted, Vinyl Plank |
| Foundation Type | Poured Concrete |
| Half Bath Total | 1 |
| Heating Fuel | Natural Gas |
| Heating Type | Forced Air |
| Stories Total | 2 |
| Size Interior | 1,224 Ft2 |
| Total Finished Area | 1224.48 Sqft |
| Type | Row / Townhouse |
Land
| Acreage | No |
| Fence Type | Not Fenced |
| Land Amenities | Golf Course, Park, Playground, Schools, Shopping |
| Size Total Text | Unknown |
| Zoning Description | Tbd |
Rooms
| Level | Type | Length | Width | Dimensions |
|---|---|---|---|---|
| Main Level | Living Room | 10.58 Ft x 15.00 Ft | ||
| Main Level | 2pc Bathroom | .00 Ft x .00 Ft | ||
| Main Level | Dining Room | 10.50 Ft x 13.42 Ft | ||
| Main Level | Kitchen | 11.58 Ft x 11.00 Ft | ||
| Upper Level | Bedroom | 11.25 Ft x 10.50 Ft | ||
| Upper Level | 4pc Bathroom | 7.00 Ft x 8.25 Ft | ||
| Upper Level | 5pc Bathroom | 7.00 Ft x 8.00 Ft | ||
| Upper Level | Primary Bedroom | 10.50 Ft x 11.67 Ft |
https://www.realtor.ca/real-estate/28768085/827-155-crimson-ridge-place-nw-calgary-haskayne
Contact Us
Contact us for more information
