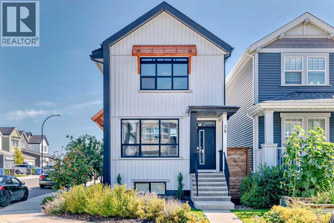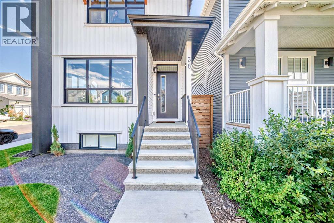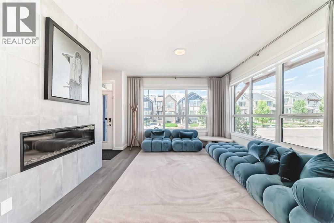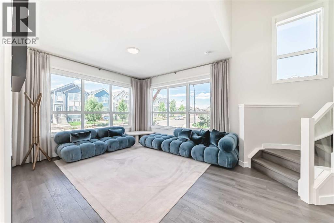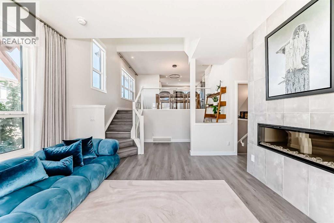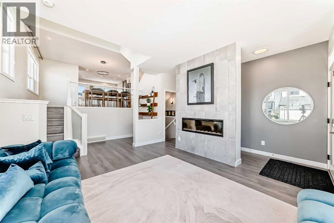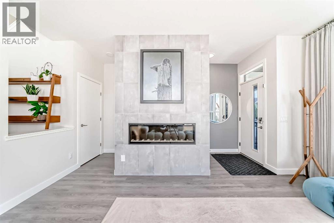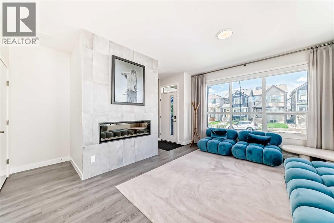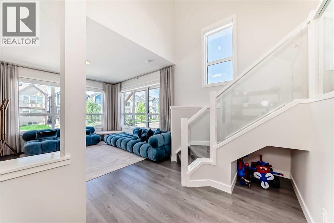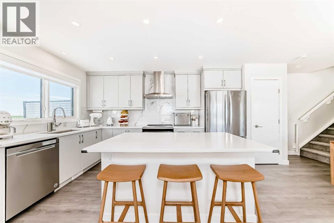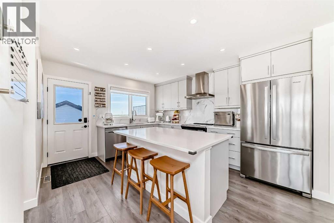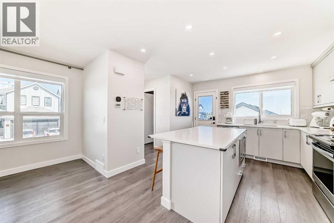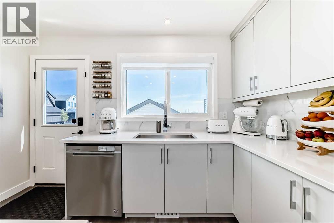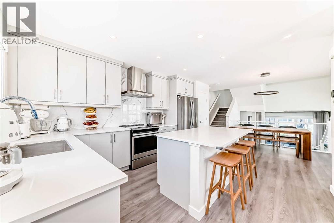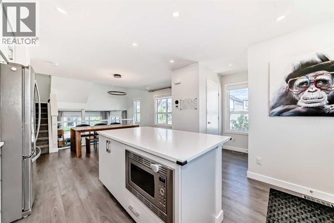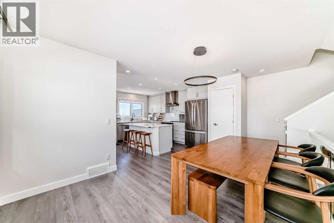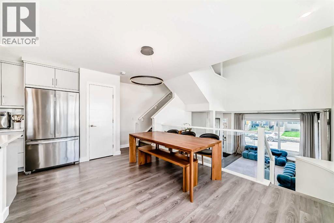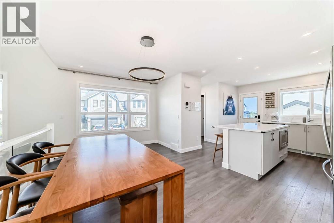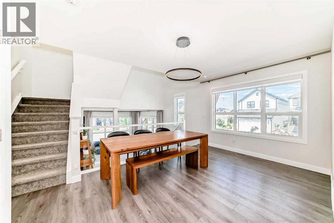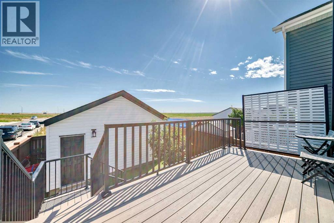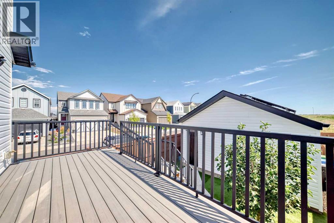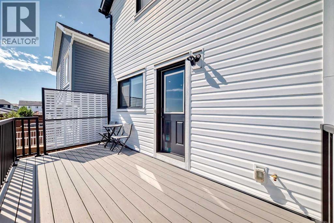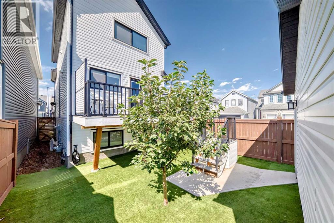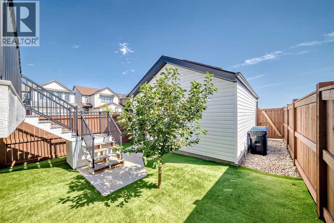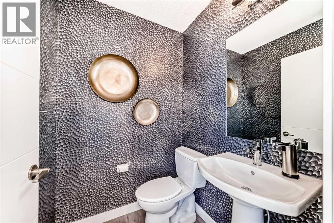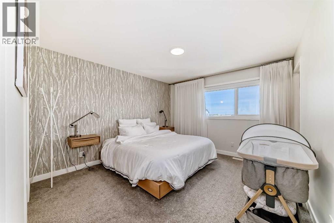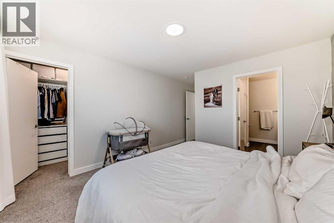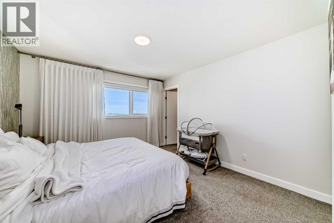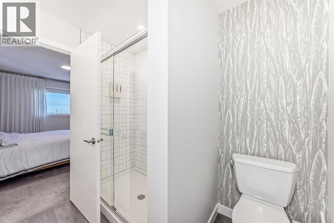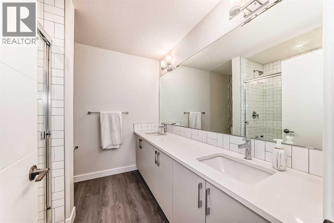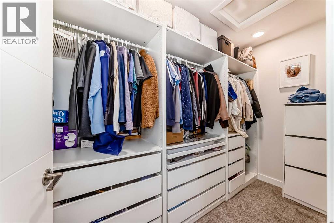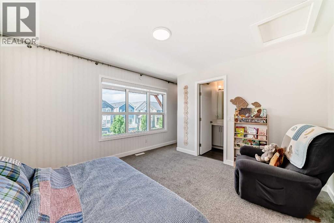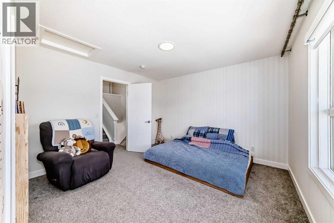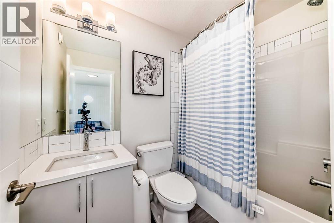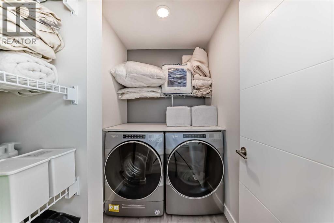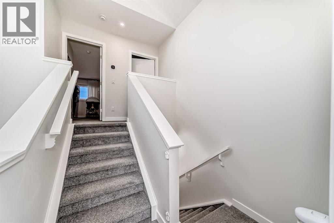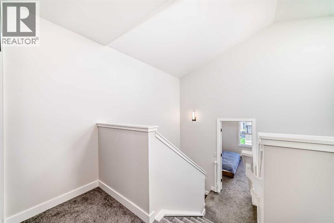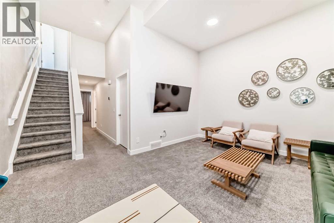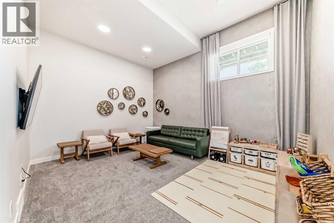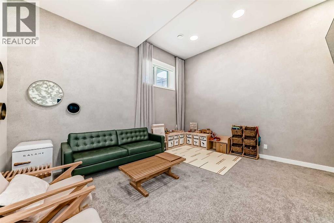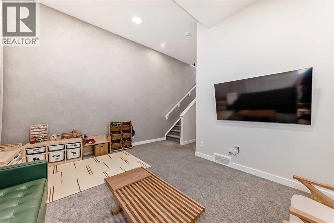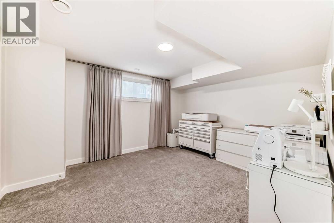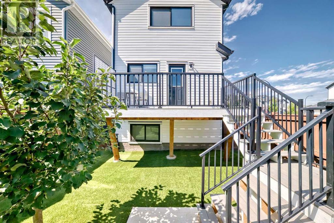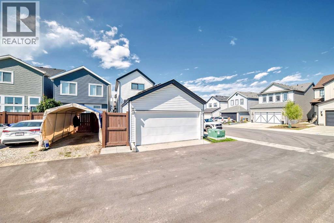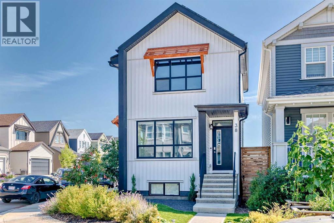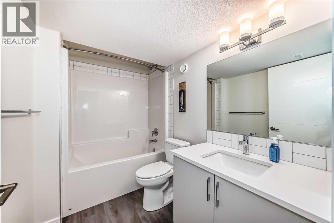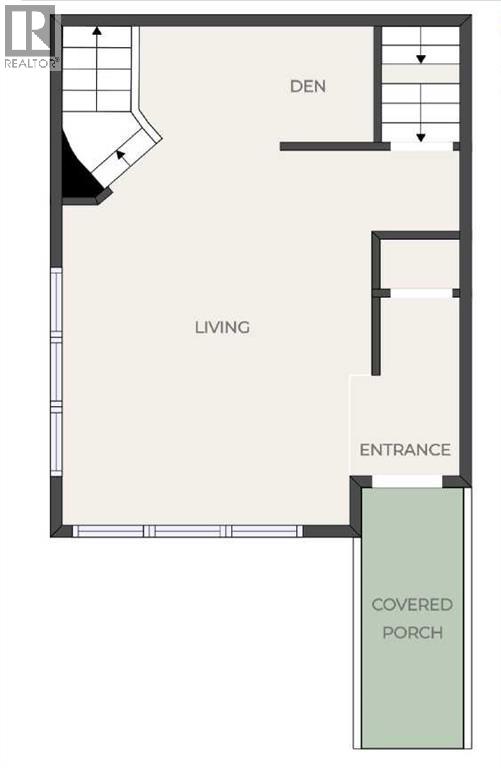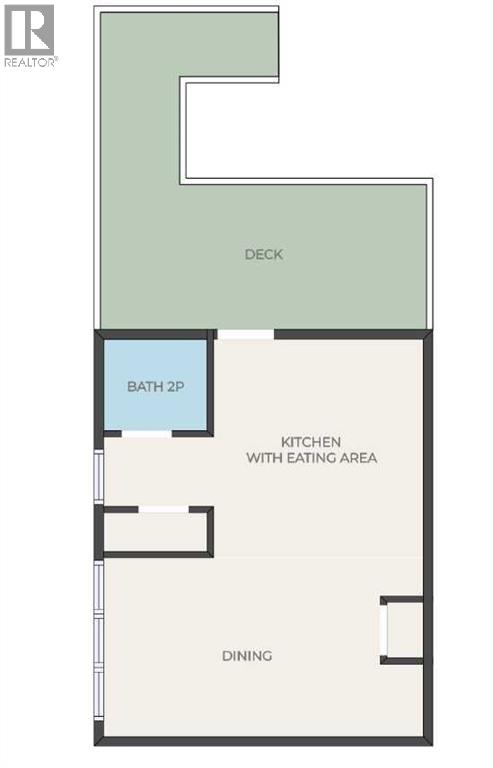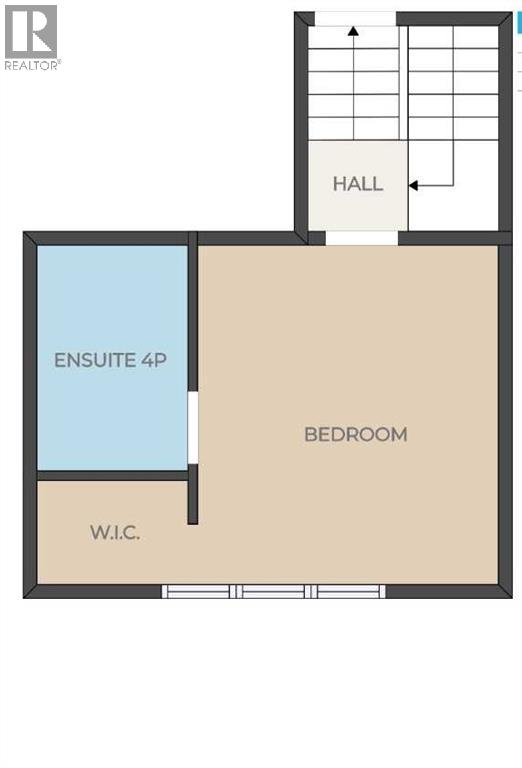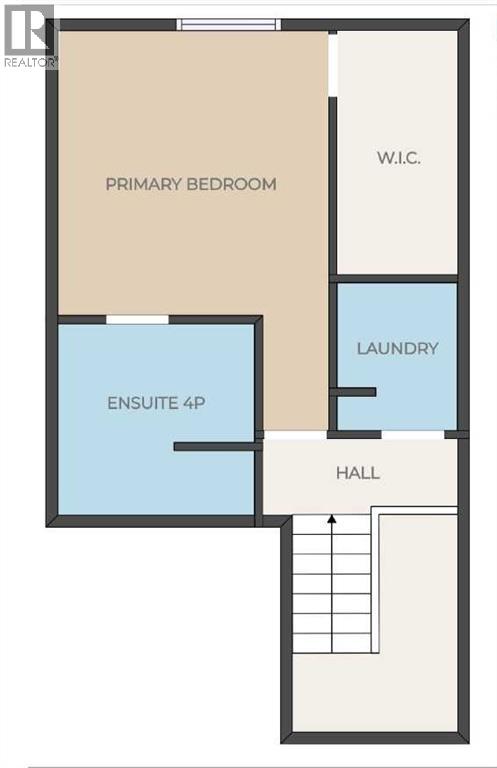3 Bedroom
4 Bathroom
1,486 ft2
3 Level
Fireplace
Central Air Conditioning
Forced Air
$665,000
Welcome to this stunning former showhome, with 3 bedrooms, and fully finished basement, with 2021 sq ft of developed living space thoughtfully designed and spread across three beautifully finished levels, situated on a desirable corner lot. This home features large windows that fill the space with natural light, and a wonderfully modern layout. On the main level, you'll find a immaculate kitchen with granite countertops, a central island, and a spacious dining area, perfect for family meals and entertaining. From here, a door leads directly to the back deck and the meticulously landscaped backyard, complete with an 8'x18' deck and a full lawn sprinkler system, and double detached garage. The lower level offers a cozy yet spacious living room anchored by an electric fireplace, along with a versatile den or office. Upstairs, you’ll find two generously sized bedrooms, including a primary suite featuring a walk-in closet with a custom PAX wardrobe system. The fully finished basement adds even more living space with bedroom, 4 piece bathroom and large family room ideal for a media room, home gym, or play area. With its combination of thoughtful design, energy efficiency, and premium finishes, this is a move-in-ready home that truly stands out. This home is packed with upgrades, including 19 solar panels, smart switches throughout, Hunter Douglas blinds, glass railings, and gemstone exterior lighting for year-round curb appeal. Stay comfortable year-round with central air conditioning and enjoy the convenience of a heated double detached garage with an EV plug-in. This home is located in Rangeview. It is a vibrant community built around garden-to-table living. With gardens, orchards, and greenhouses alongside parks, pathways, and gathering places, it fosters a connected and healthy lifestyle. Conveniently located near a movie theatre and the world’s largest YMCA, Rangeview blends modern amenities with nature-inspired living. Don't miss this one, book your showing today! (id:57810)
Property Details
|
MLS® Number
|
A2249824 |
|
Property Type
|
Single Family |
|
Neigbourhood
|
Rangeview |
|
Community Name
|
Rangeview |
|
Amenities Near By
|
Playground, Schools, Shopping |
|
Features
|
Back Lane, No Smoking Home |
|
Parking Space Total
|
2 |
|
Plan
|
2111039 |
|
Structure
|
Deck |
Building
|
Bathroom Total
|
4 |
|
Bedrooms Above Ground
|
2 |
|
Bedrooms Below Ground
|
1 |
|
Bedrooms Total
|
3 |
|
Appliances
|
Washer, Refrigerator, Dishwasher, Stove, Dryer, Microwave Range Hood Combo, Window Coverings, Garage Door Opener |
|
Architectural Style
|
3 Level |
|
Basement Development
|
Finished |
|
Basement Type
|
Full (finished) |
|
Constructed Date
|
2021 |
|
Construction Material
|
Wood Frame |
|
Construction Style Attachment
|
Detached |
|
Cooling Type
|
Central Air Conditioning |
|
Exterior Finish
|
Stucco |
|
Fireplace Present
|
Yes |
|
Fireplace Total
|
1 |
|
Flooring Type
|
Carpeted, Tile, Vinyl Plank |
|
Foundation Type
|
Poured Concrete |
|
Half Bath Total
|
1 |
|
Heating Type
|
Forced Air |
|
Size Interior
|
1,486 Ft2 |
|
Total Finished Area
|
1486.2 Sqft |
|
Type
|
House |
Parking
Land
|
Acreage
|
No |
|
Fence Type
|
Fence |
|
Land Amenities
|
Playground, Schools, Shopping |
|
Size Frontage
|
7.01 M |
|
Size Irregular
|
2820.00 |
|
Size Total
|
2820 Sqft|0-4,050 Sqft |
|
Size Total Text
|
2820 Sqft|0-4,050 Sqft |
|
Zoning Description
|
R-g |
Rooms
| Level |
Type |
Length |
Width |
Dimensions |
|
Second Level |
Laundry Room |
|
|
7.17 Ft x 4.92 Ft |
|
Second Level |
Primary Bedroom |
|
|
17.58 Ft x 11.58 Ft |
|
Second Level |
4pc Bathroom |
|
|
8.25 Ft x 8.17 Ft |
|
Second Level |
Other |
|
|
4.92 Ft x 9.92 Ft |
|
Basement |
Bedroom |
|
|
11.50 Ft x 15.75 Ft |
|
Basement |
4pc Bathroom |
|
|
8.75 Ft x 5.50 Ft |
|
Basement |
Storage |
|
|
3.50 Ft x 14.50 Ft |
|
Basement |
Furnace |
|
|
9.08 Ft x 11.42 Ft |
|
Basement |
Family Room |
|
|
12.50 Ft x 15.67 Ft |
|
Lower Level |
Living Room |
|
|
15.67 Ft x 12.33 Ft |
|
Lower Level |
Other |
|
|
4.50 Ft x 7.08 Ft |
|
Lower Level |
Den |
|
|
9.17 Ft x 4.75 Ft |
|
Main Level |
Dining Room |
|
|
16.75 Ft x 9.75 Ft |
|
Main Level |
2pc Bathroom |
|
|
4.75 Ft x 4.75 Ft |
|
Main Level |
Eat In Kitchen |
|
|
11.75 Ft x 13.75 Ft |
|
Upper Level |
Bedroom |
|
|
12.08 Ft x 11.67 Ft |
|
Upper Level |
Other |
|
|
4.92 Ft x 3.83 Ft |
|
Upper Level |
4pc Bathroom |
|
|
4.92 Ft x 7.75 Ft |
https://www.realtor.ca/real-estate/28760921/38-lavender-road-se-calgary-rangeview
