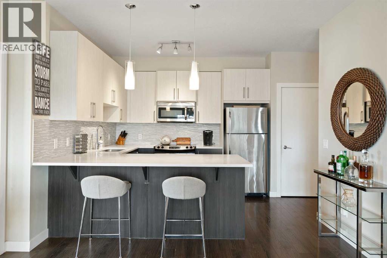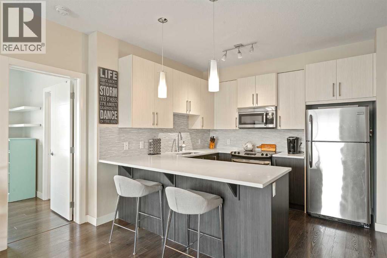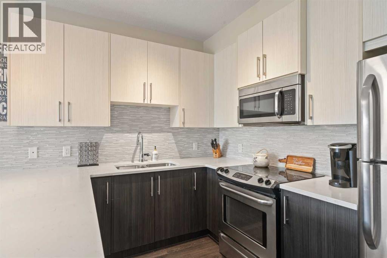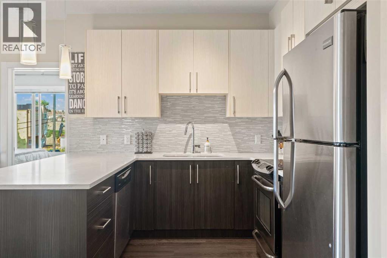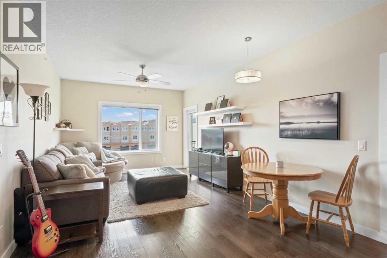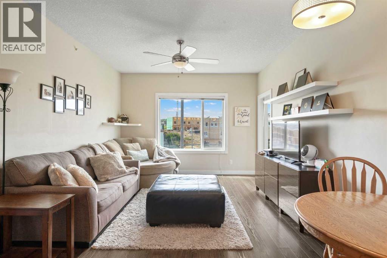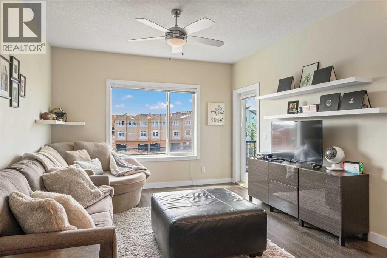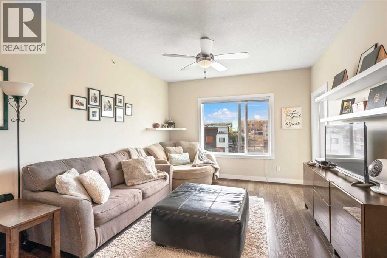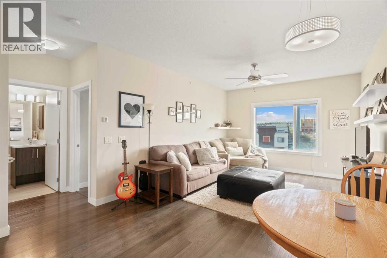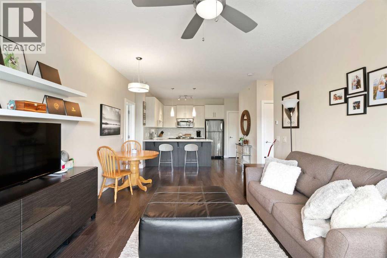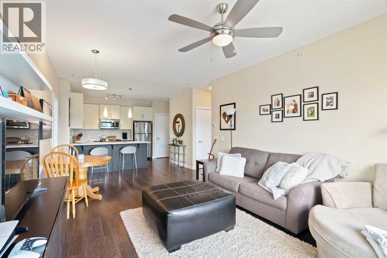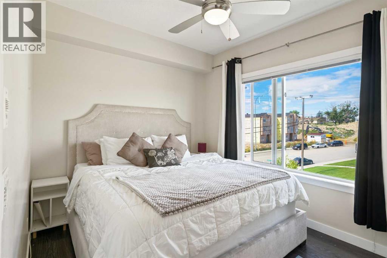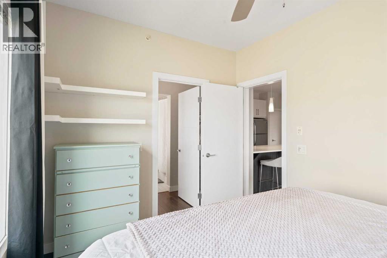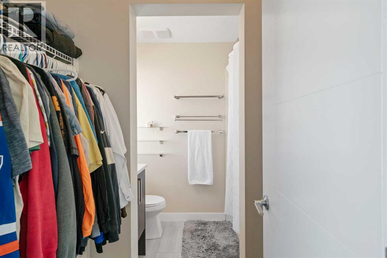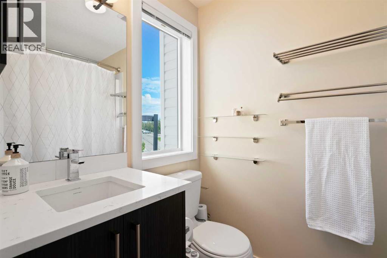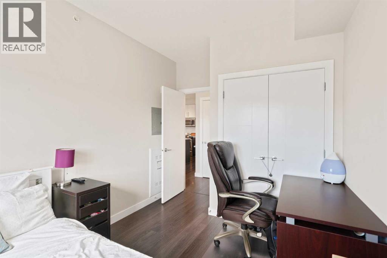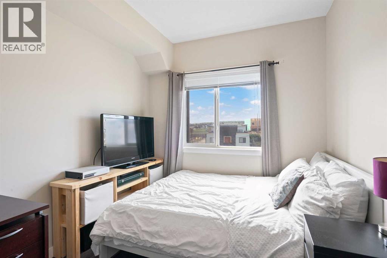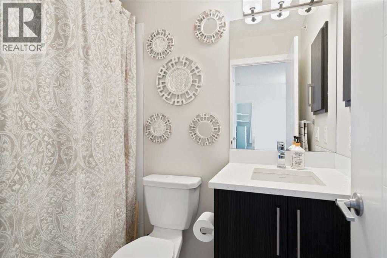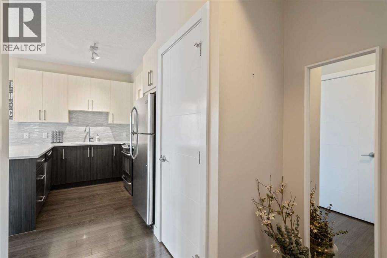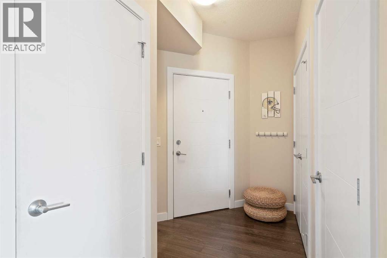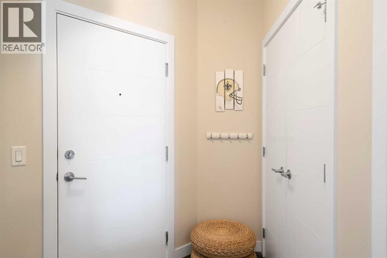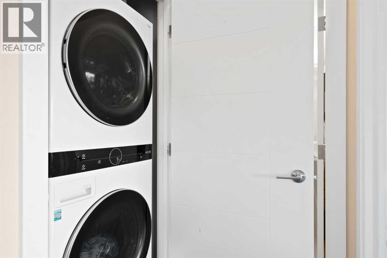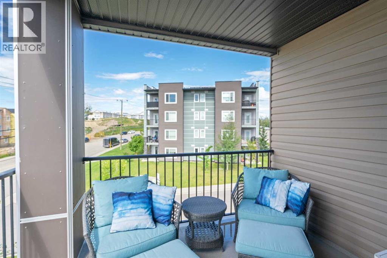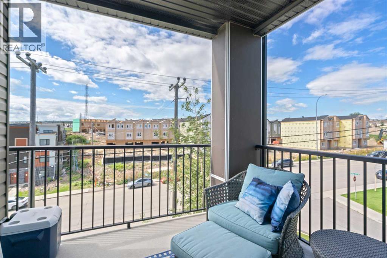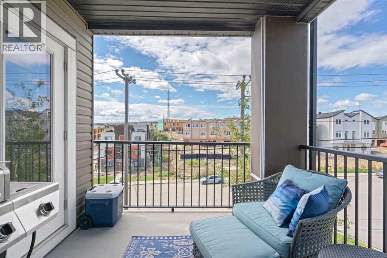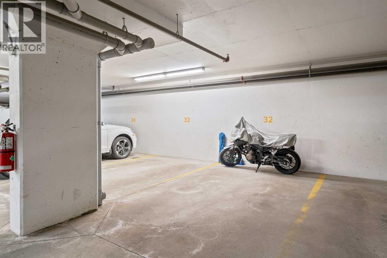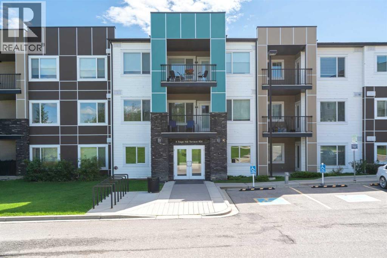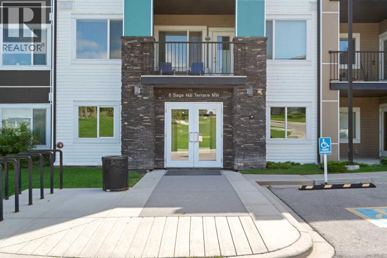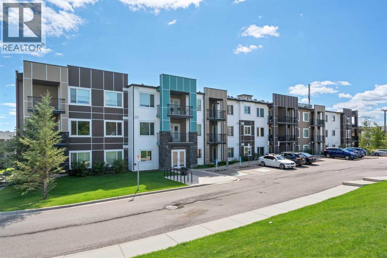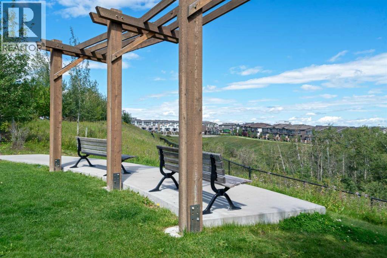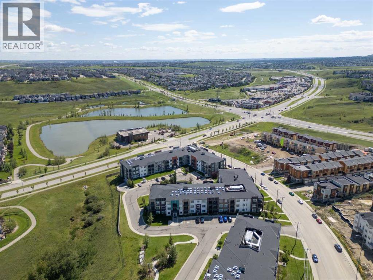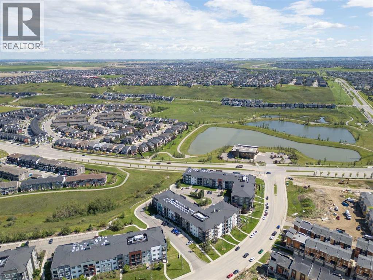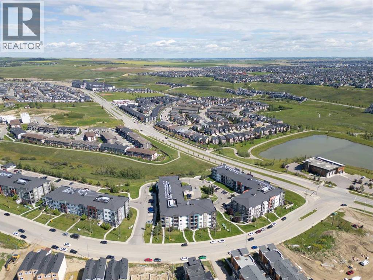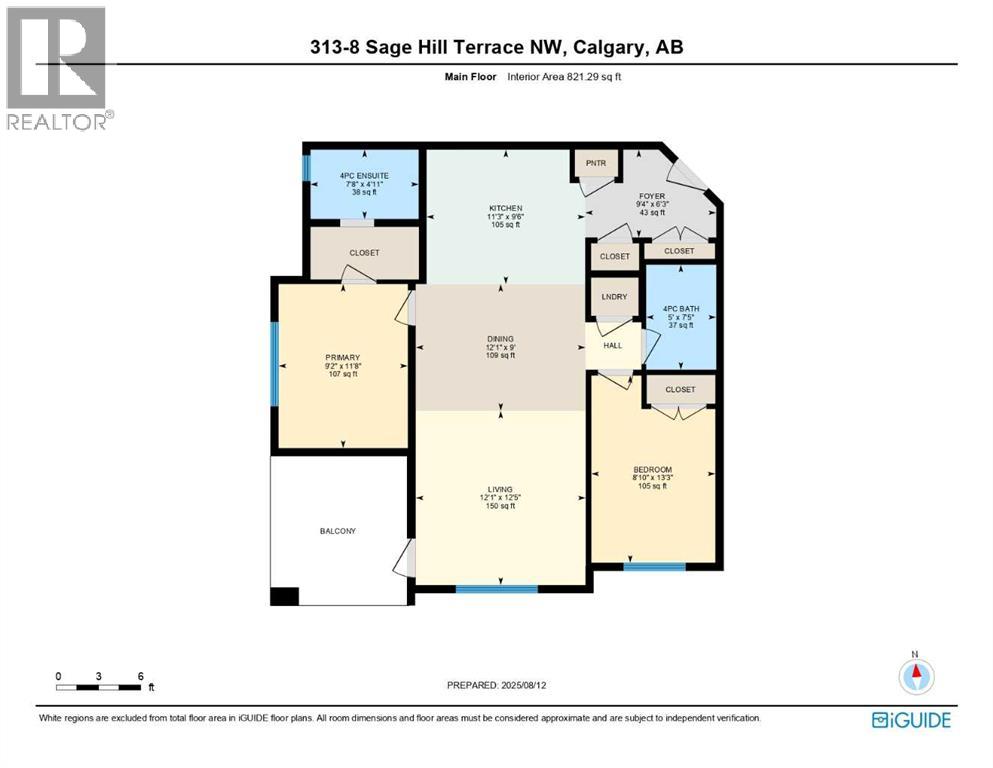313, 8 Sage Hill Terrace Nw Calgary, Alberta T3R 0W5
$325,000Maintenance, Condominium Amenities, Common Area Maintenance, Heat, Insurance, Parking, Property Management, Reserve Fund Contributions, Sewer, Waste Removal
$553.96 Monthly
Maintenance, Condominium Amenities, Common Area Maintenance, Heat, Insurance, Parking, Property Management, Reserve Fund Contributions, Sewer, Waste Removal
$553.96 MonthlyWelcome to the desirable community of Sage Hill. This top-floor corner unit offers 2 bedrooms, 2 bathrooms, and over 800 sq. ft. of thoughtfully designed living space. With its open concept layout, large windows, and bright finishes throughout, this home feels both spacious and inviting. A titled stall in the heated underground parkade adds to the convenience.As you enter, you’re welcomed by a foyer that opens into the modern kitchen, featuring a centre island and stylish two-toned cabinets that keep the space feeling light and homey. The kitchen flows seamlessly into the living room, making it ideal for both entertaining and everyday living. The primary bedroom is complete with a walk-through closet and a private ensuite bathroom, while the second bedroom is generously sized with plenty of natural light. In-suite laundry ensures everything you need is right at home.This property is perfectly located with quick access to Stoney Trail and Shaganappi Trail, making commuting anywhere in the city simple. Nearby shopping options include Sage Hill Crossing and Creekside Shopping Centre, where you’ll find Costco, Walmart, T&T Supermarket, Sobeys, restaurants, cafés, and more. You’ll also appreciate nearby schools, playgrounds, and walking paths, while the abundance of surrounding green space makes it easy to enjoy the outdoors. (id:57810)
Property Details
| MLS® Number | A2250537 |
| Property Type | Single Family |
| Neigbourhood | Sage Hill |
| Community Name | Sage Hill |
| Amenities Near By | Playground, Schools, Shopping |
| Community Features | Pets Allowed With Restrictions |
| Features | No Animal Home, No Smoking Home, Parking |
| Parking Space Total | 1 |
| Plan | 1512319 |
Building
| Bathroom Total | 2 |
| Bedrooms Above Ground | 2 |
| Bedrooms Total | 2 |
| Appliances | Refrigerator, Dishwasher, Stove, Microwave Range Hood Combo, Washer & Dryer |
| Constructed Date | 2015 |
| Construction Material | Wood Frame |
| Construction Style Attachment | Attached |
| Cooling Type | None |
| Exterior Finish | Stone, Vinyl Siding |
| Flooring Type | Vinyl |
| Heating Type | In Floor Heating |
| Stories Total | 3 |
| Size Interior | 821 Ft2 |
| Total Finished Area | 821.29 Sqft |
| Type | Apartment |
Parking
| Underground |
Land
| Acreage | No |
| Land Amenities | Playground, Schools, Shopping |
| Size Total Text | Unknown |
| Zoning Description | M-1 D100 |
Rooms
| Level | Type | Length | Width | Dimensions |
|---|---|---|---|---|
| Main Level | 4pc Bathroom | 5.00 Ft x 7.42 Ft | ||
| Main Level | 4pc Bathroom | 7.67 Ft x 4.92 Ft | ||
| Main Level | Bedroom | 8.83 Ft x 13.25 Ft | ||
| Main Level | Dining Room | 12.08 Ft x 9.00 Ft | ||
| Main Level | Foyer | 9.33 Ft x 6.25 Ft | ||
| Main Level | Kitchen | 11.25 Ft x 9.50 Ft | ||
| Main Level | Living Room | 12.08 Ft x 12.42 Ft | ||
| Main Level | Primary Bedroom | 9.17 Ft x 11.67 Ft |
https://www.realtor.ca/real-estate/28762149/313-8-sage-hill-terrace-nw-calgary-sage-hill
Contact Us
Contact us for more information
