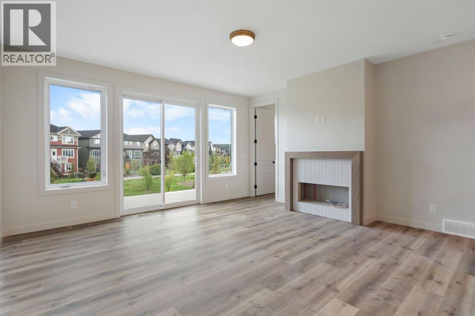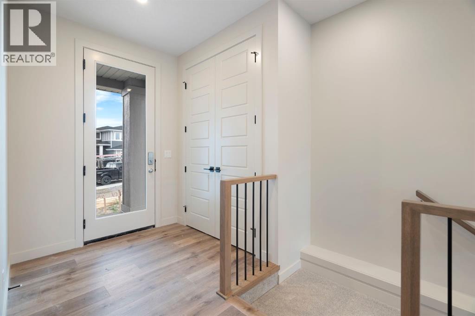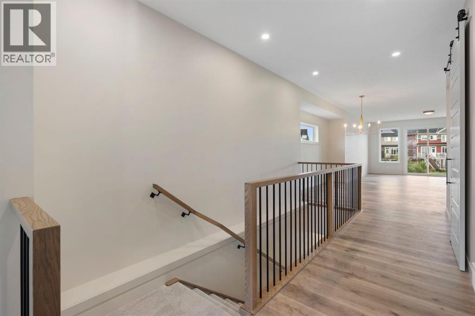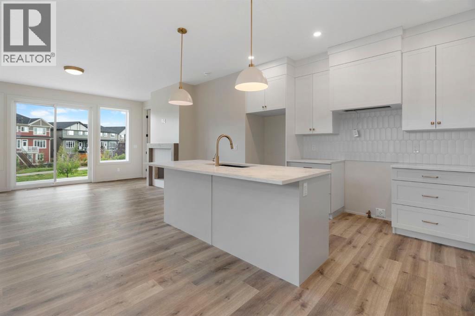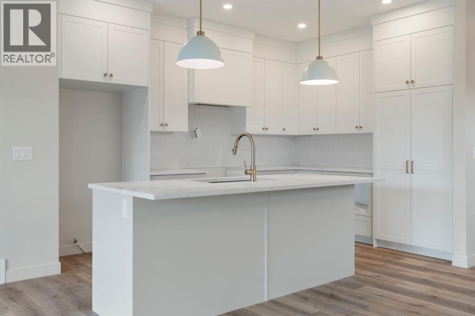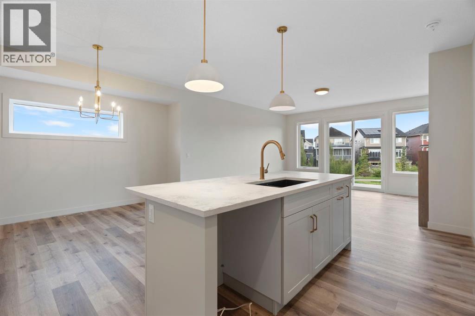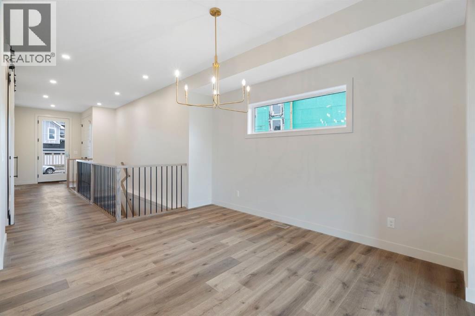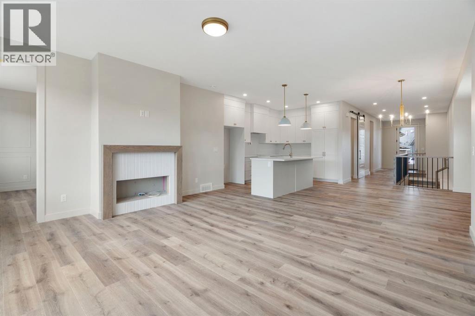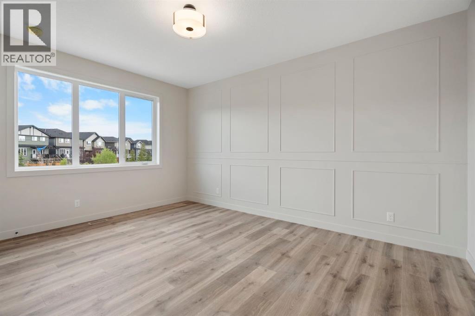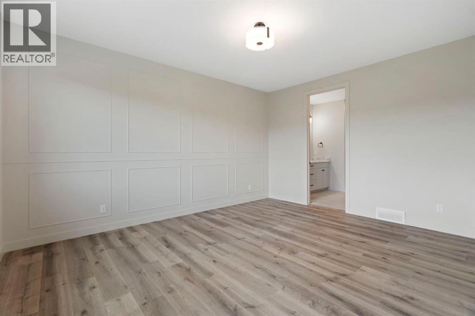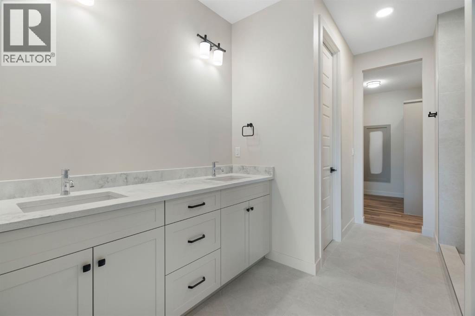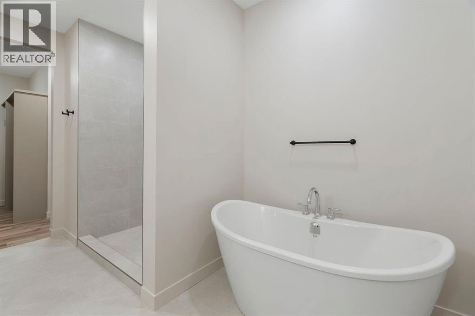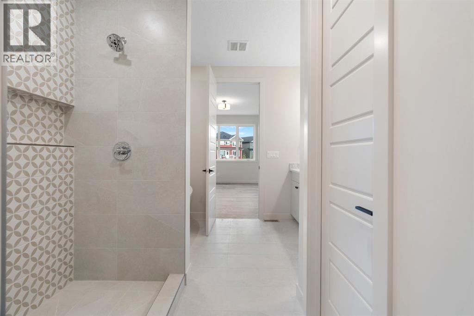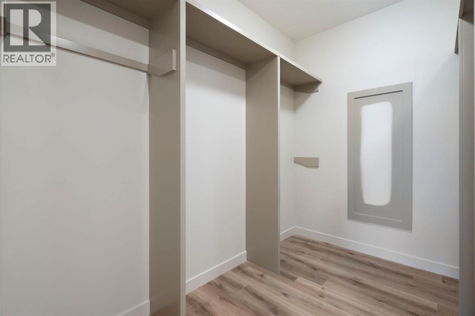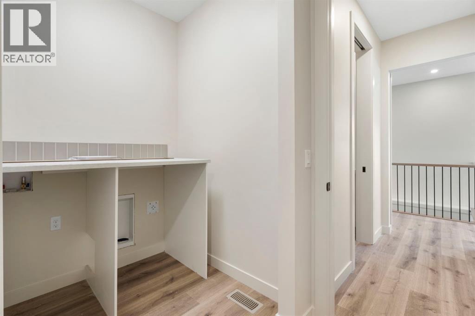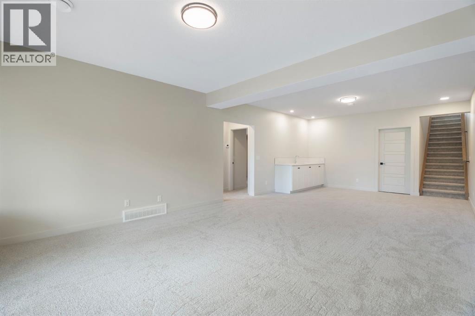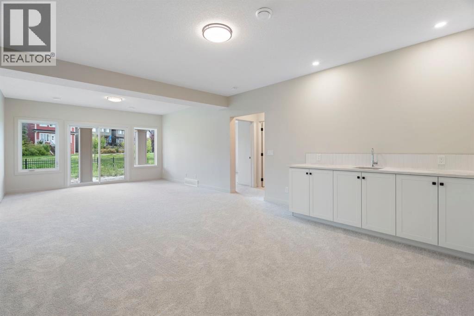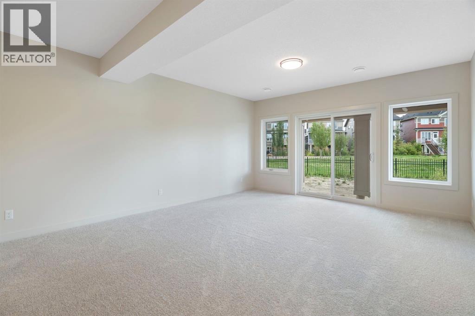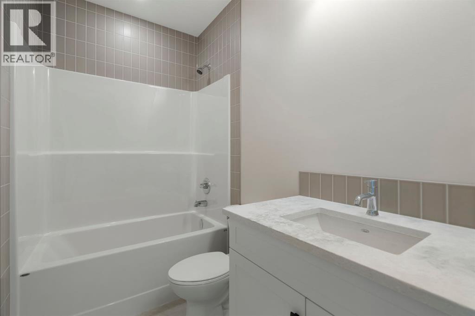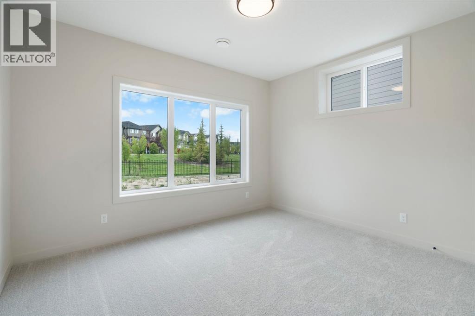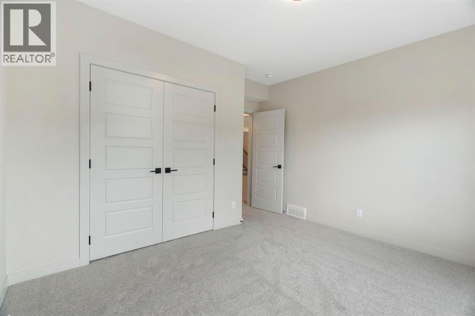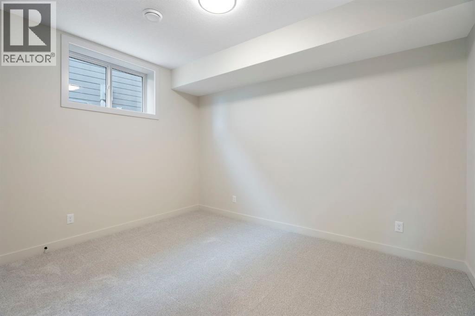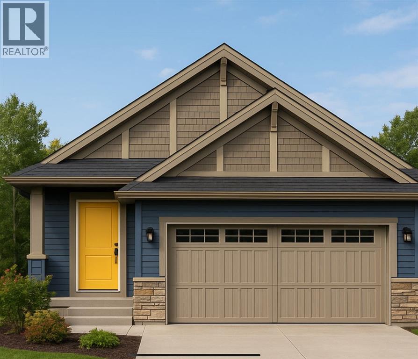3 Bedroom
3 Bathroom
1,384 ft2
Bungalow
Fireplace
None
Forced Air
$949,900
Step into the perfect blend of location, luxury, and lifestyle in this fully developed walkout bungalow in Sunset Ridge, one of Cochrane’s most sought-after family-friendly communities. Nestled on a pie-shaped lot backing a green-space pathway and playground, this home is ready for you to move in. Award-winning Aspen Creek Designer Homes presents the Ethan model, showcasing quality craftsmanship and thoughtful design at every turn. The open-concept main floor is anchored by a stunning kitchen featuring quartz countertops, a large island, custom cabinetry, and stainless steel appliances. The adjoining living room, complete with a cozy fireplace, opens onto a 17x10 deck, ideal for your morning coffee!The primary suite is a true retreat. Detailed with elegant wainscotting, it features a stand-alone soaking tub, spacious walk-in shower, dual vanities, and a custom walk-in closet with built-in shelving that conveniently connects to the walk-through laundry room. Neutral tones throughout create a timeless, sophisticated atmosphere.The walkout lower level offers room for everyone with a family/games area, a stylish wet bar, two additional bedrooms with a 4-piece bath in between, with plenty of storage and utility space. Outside is your east-facing backyard, perfect for soaking in the morning sun or enjoying the evening air. The yard has been completely sodded and ready for your personalized touches.Sunset Ridge is known for its family-first amenities, including RancheView School (K-8) and St. Timothy’s High School, multiple playgrounds, and an extensive network of walking paths that make weekend strolls and bike rides a breeze. With downtown Cochrane and the Bow River just minutes away, you can have both a peaceful neighbourhood lifestyle and easy access to everything the town offers. Book your showing today! Exterior Photo is an artist rendering only. (id:57810)
Property Details
|
MLS® Number
|
A2250581 |
|
Property Type
|
Single Family |
|
Neigbourhood
|
Sunset Ridge |
|
Community Name
|
Sunset Ridge |
|
Amenities Near By
|
Park, Playground, Schools, Shopping |
|
Features
|
Pvc Window, Closet Organizers, No Animal Home, No Smoking Home, Gas Bbq Hookup |
|
Parking Space Total
|
4 |
|
Plan
|
2210972 |
|
Structure
|
Deck |
Building
|
Bathroom Total
|
3 |
|
Bedrooms Above Ground
|
1 |
|
Bedrooms Below Ground
|
2 |
|
Bedrooms Total
|
3 |
|
Appliances
|
Refrigerator, Dishwasher, Stove, Microwave, Hood Fan, Garage Door Opener |
|
Architectural Style
|
Bungalow |
|
Basement Development
|
Finished |
|
Basement Features
|
Walk Out |
|
Basement Type
|
Full (finished) |
|
Constructed Date
|
2025 |
|
Construction Material
|
Wood Frame |
|
Construction Style Attachment
|
Detached |
|
Cooling Type
|
None |
|
Exterior Finish
|
Composite Siding |
|
Fireplace Present
|
Yes |
|
Fireplace Total
|
1 |
|
Flooring Type
|
Carpeted, Ceramic Tile, Vinyl Plank |
|
Foundation Type
|
Poured Concrete |
|
Half Bath Total
|
1 |
|
Heating Fuel
|
Natural Gas |
|
Heating Type
|
Forced Air |
|
Stories Total
|
1 |
|
Size Interior
|
1,384 Ft2 |
|
Total Finished Area
|
1384.42 Sqft |
|
Type
|
House |
Parking
Land
|
Acreage
|
No |
|
Fence Type
|
Partially Fenced |
|
Land Amenities
|
Park, Playground, Schools, Shopping |
|
Size Frontage
|
8.34 M |
|
Size Irregular
|
497.38 |
|
Size Total
|
497.38 M2|4,051 - 7,250 Sqft |
|
Size Total Text
|
497.38 M2|4,051 - 7,250 Sqft |
|
Zoning Description
|
R-ld |
Rooms
| Level |
Type |
Length |
Width |
Dimensions |
|
Basement |
4pc Bathroom |
|
|
8.42 Ft x 5.00 Ft |
|
Basement |
Bedroom |
|
|
12.50 Ft x 12.83 Ft |
|
Basement |
Bedroom |
|
|
12.42 Ft x 12.33 Ft |
|
Basement |
Recreational, Games Room |
|
|
14.67 Ft x 29.50 Ft |
|
Basement |
Storage |
|
|
27.58 Ft x 21.33 Ft |
|
Main Level |
2pc Bathroom |
|
|
7.08 Ft x 2.00 Ft |
|
Main Level |
5pc Bathroom |
|
|
10.58 Ft x 13.17 Ft |
|
Main Level |
Dining Room |
|
|
10.58 Ft x 13.42 Ft |
|
Main Level |
Kitchen |
|
|
9.75 Ft x 13.17 Ft |
|
Main Level |
Living Room |
|
|
16.17 Ft x 15.92 Ft |
|
Main Level |
Primary Bedroom |
|
|
12.42 Ft x 15.67 Ft |
|
Main Level |
Other |
|
|
12.58 Ft x 9.42 Ft |
https://www.realtor.ca/real-estate/28762715/88-sunrise-heath-cochrane-sunset-ridge
