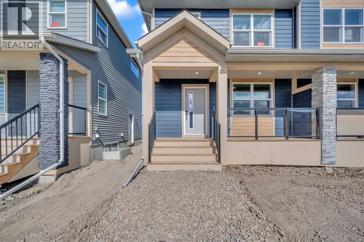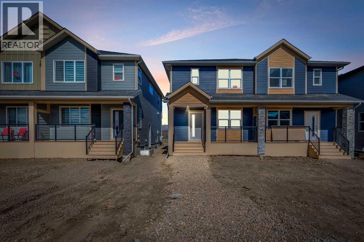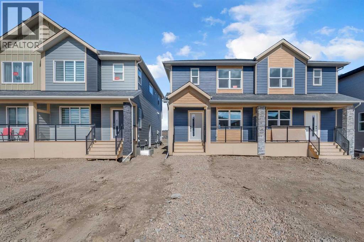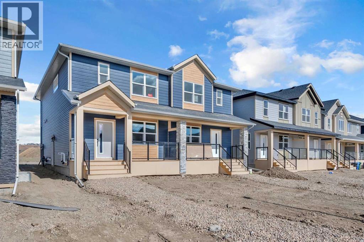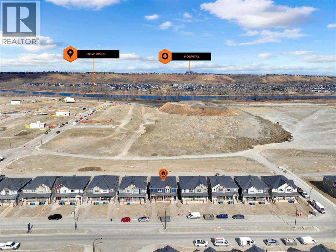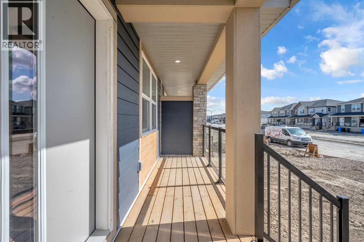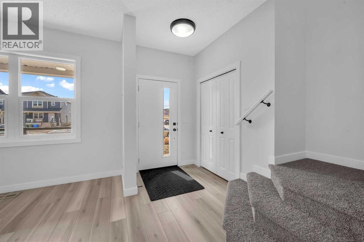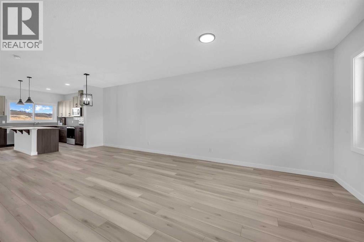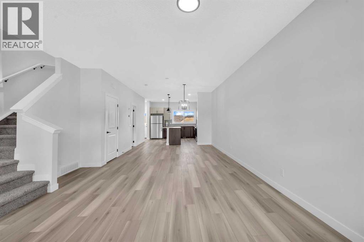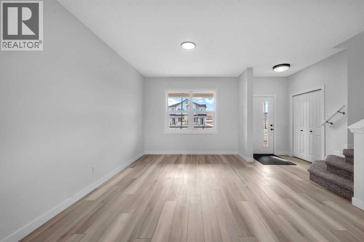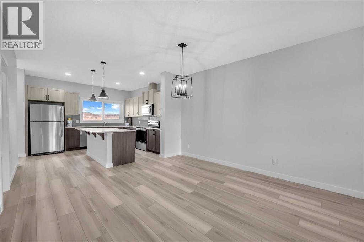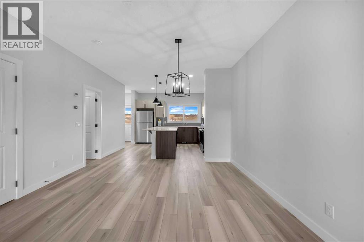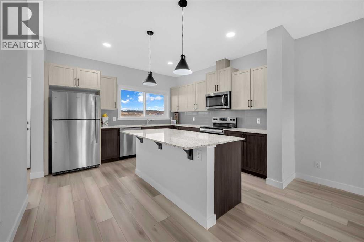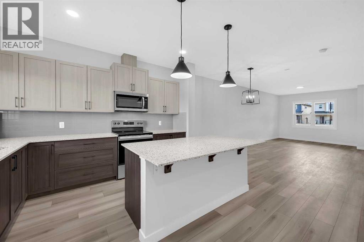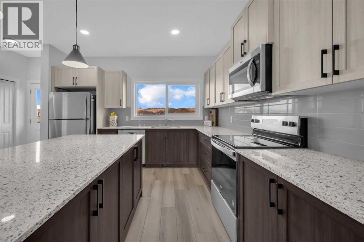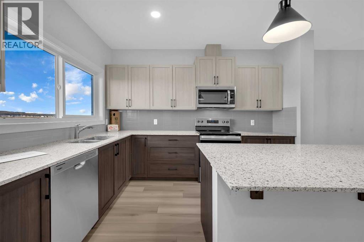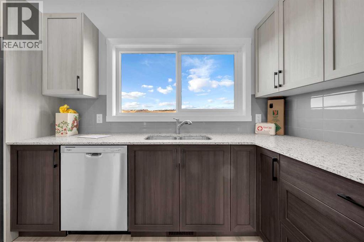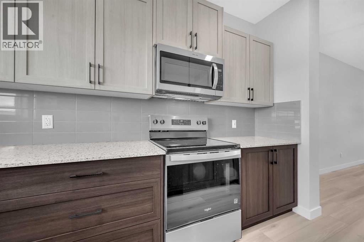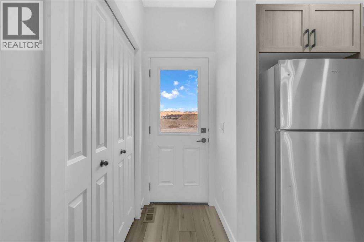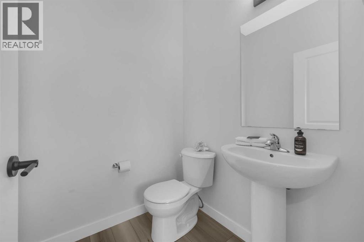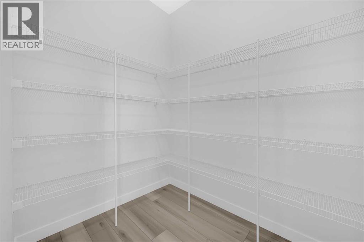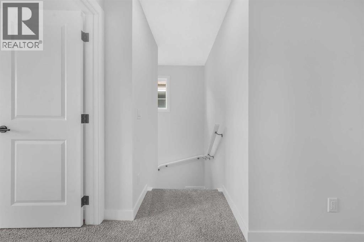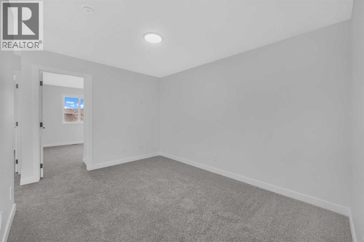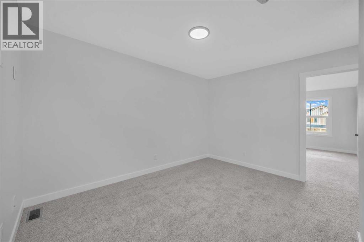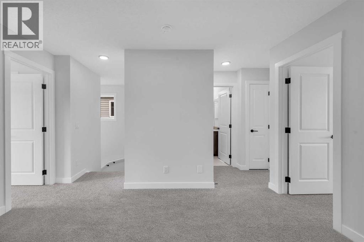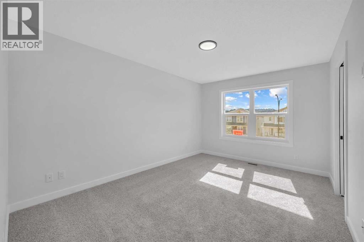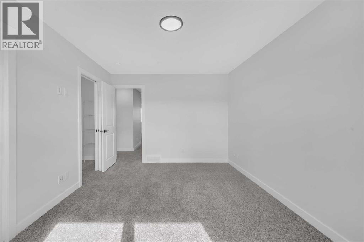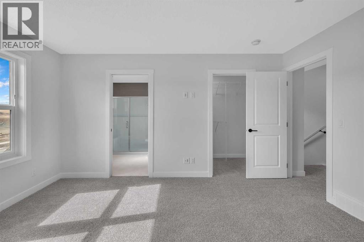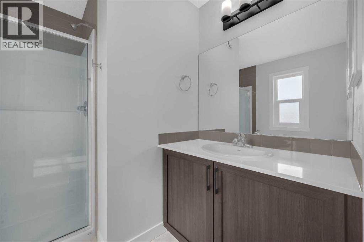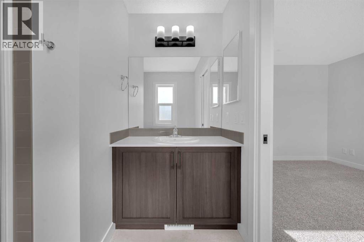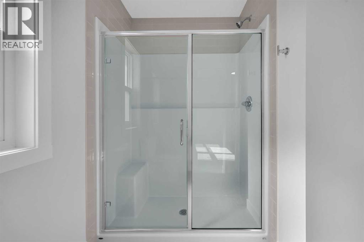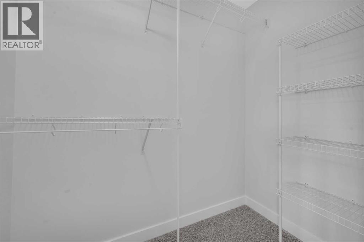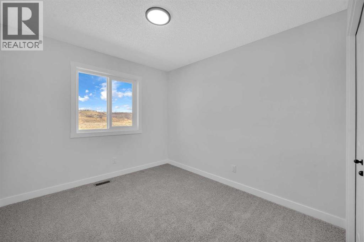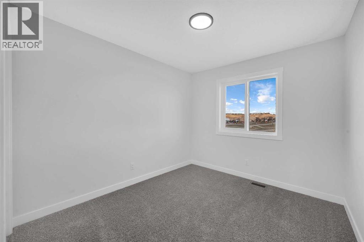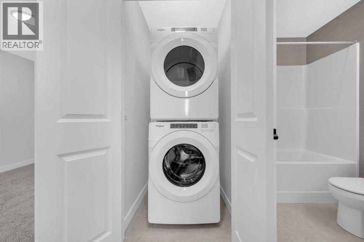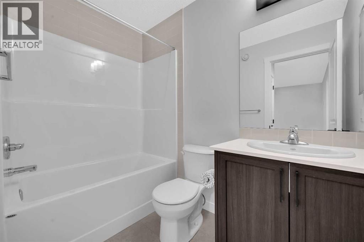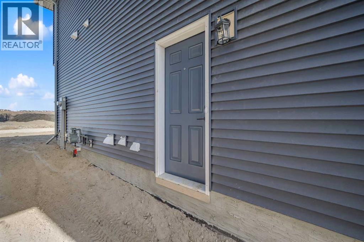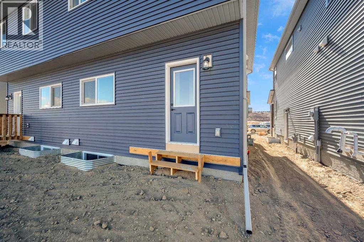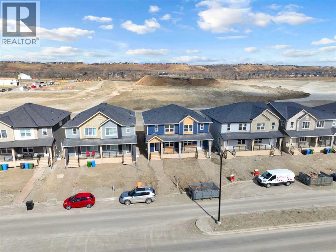614 Wolf Willow Boulevard Se Calgary, Alberta T2X 5P7
3 Bedroom
3 Bathroom
1,642 ft2
None
Forced Air
$549,000
Discover modern living in Wolf Willow! This brand-new duplex blends comfort, function, and style with an open-concept main floor, chef-inspired kitchen, and a bright, airy layout. Upstairs features 3 bedrooms, bonus room, and laundry. The 9-ft basement with separate entrance is ready for your future vision. Enjoy river pathways, parks, and quick access to Stoney Trail — where convenience meets lifestyle. (id:57810)
Property Details
| MLS® Number | A2250697 |
| Property Type | Single Family |
| Neigbourhood | Wolf Willow |
| Community Name | Wolf Willow |
| Amenities Near By | Park, Playground |
| Features | Back Lane |
| Parking Space Total | 2 |
| Plan | 2411532 |
Building
| Bathroom Total | 3 |
| Bedrooms Above Ground | 3 |
| Bedrooms Total | 3 |
| Appliances | Washer, Refrigerator, Range - Electric, Dishwasher, Dryer, Microwave Range Hood Combo |
| Basement Development | Unfinished |
| Basement Features | Separate Entrance |
| Basement Type | Full (unfinished) |
| Constructed Date | 2025 |
| Construction Material | Poured Concrete, Wood Frame |
| Construction Style Attachment | Semi-detached |
| Cooling Type | None |
| Exterior Finish | Concrete, Vinyl Siding |
| Flooring Type | Carpeted, Vinyl Plank |
| Foundation Type | Poured Concrete |
| Half Bath Total | 1 |
| Heating Type | Forced Air |
| Stories Total | 2 |
| Size Interior | 1,642 Ft2 |
| Total Finished Area | 1642.4 Sqft |
| Type | Duplex |
Parking
| Other |
Land
| Acreage | No |
| Fence Type | Not Fenced |
| Land Amenities | Park, Playground |
| Size Frontage | 6.1 M |
| Size Irregular | 2750.00 |
| Size Total | 2750 Sqft|0-4,050 Sqft |
| Size Total Text | 2750 Sqft|0-4,050 Sqft |
| Zoning Description | R-gm |
Rooms
| Level | Type | Length | Width | Dimensions |
|---|---|---|---|---|
| Main Level | Kitchen | 13.00 Ft x 12.08 Ft | ||
| Main Level | Dining Room | 13.00 Ft x 11.58 Ft | ||
| Main Level | Living Room | 15.42 Ft x 15.33 Ft | ||
| Main Level | 2pc Bathroom | 5.08 Ft x 5.33 Ft | ||
| Upper Level | Bedroom | 9.33 Ft x 12.83 Ft | ||
| Upper Level | Primary Bedroom | 10.50 Ft x 14.42 Ft | ||
| Upper Level | 3pc Bathroom | 7.83 Ft x 8.25 Ft | ||
| Upper Level | Bedroom | 9.25 Ft x 10.50 Ft | ||
| Upper Level | Family Room | 13.58 Ft x 15.33 Ft | ||
| Upper Level | 4pc Bathroom | 4.92 Ft x 8.00 Ft |
https://www.realtor.ca/real-estate/28764120/614-wolf-willow-boulevard-se-calgary-wolf-willow
Contact Us
Contact us for more information
