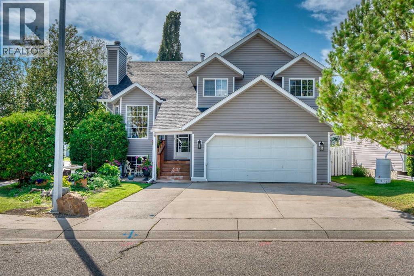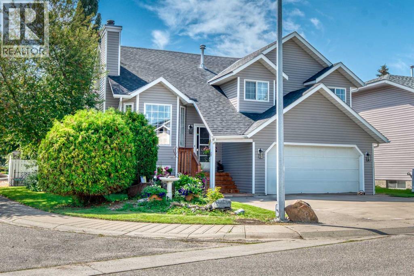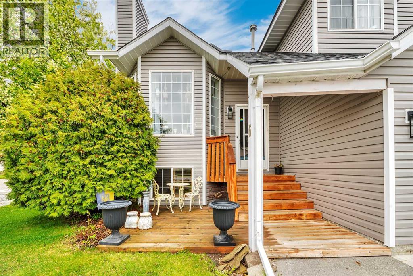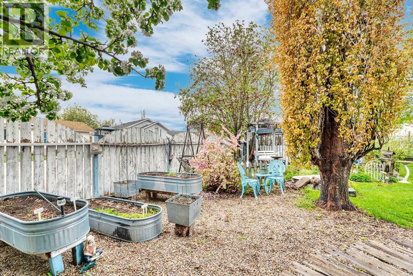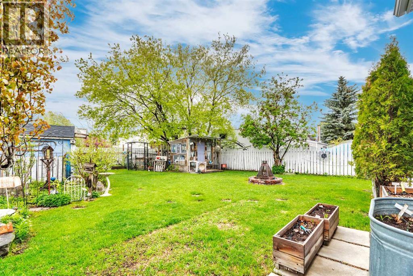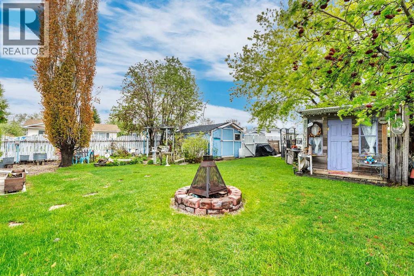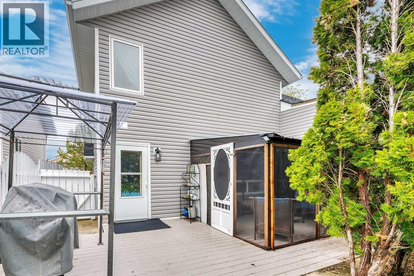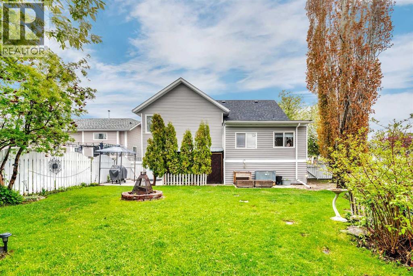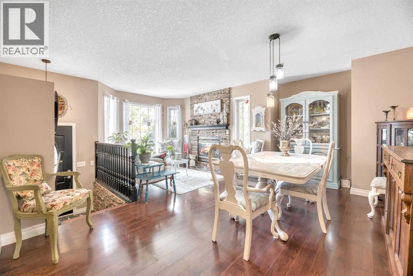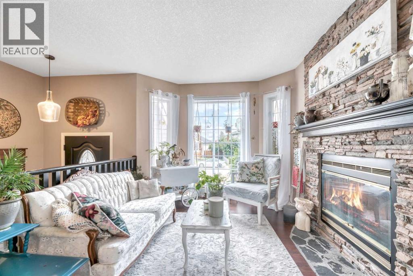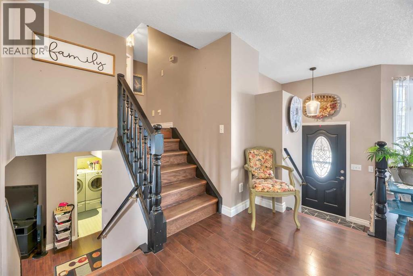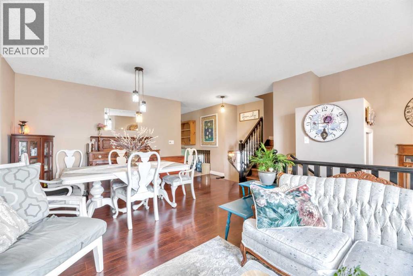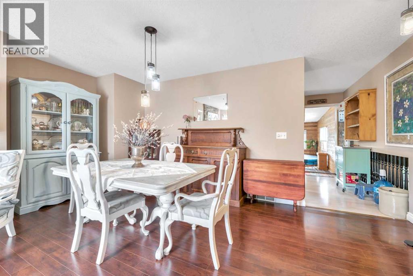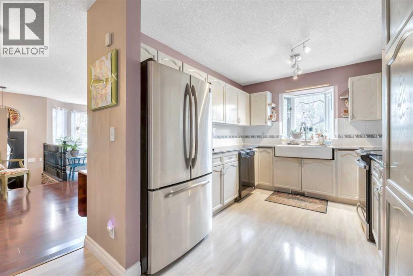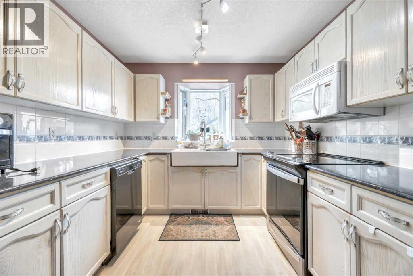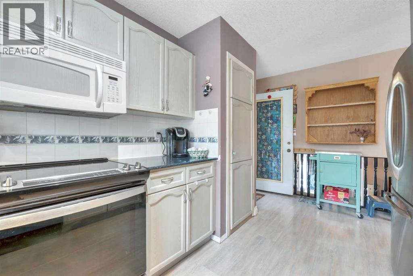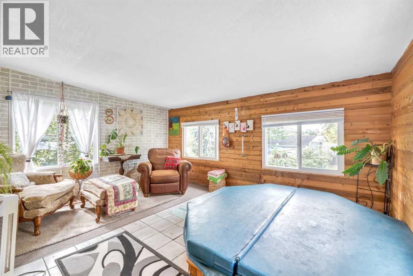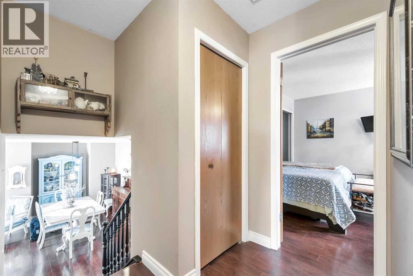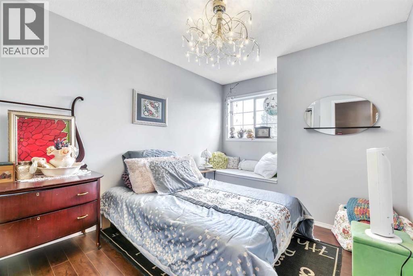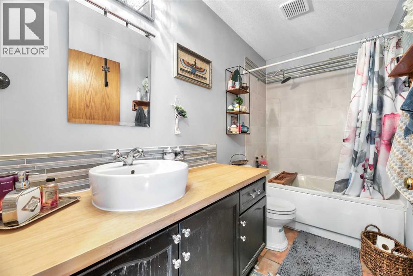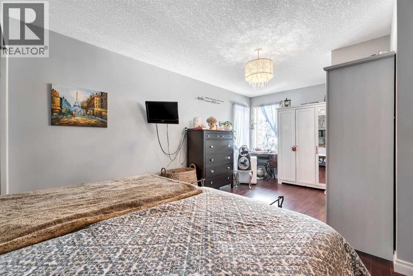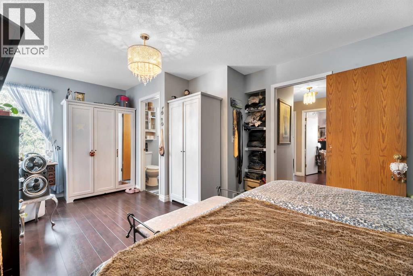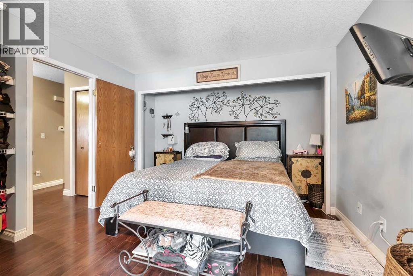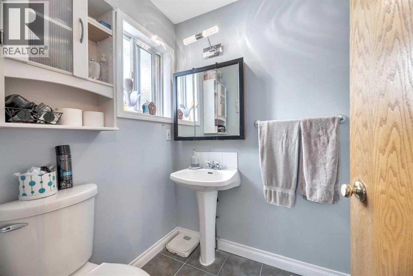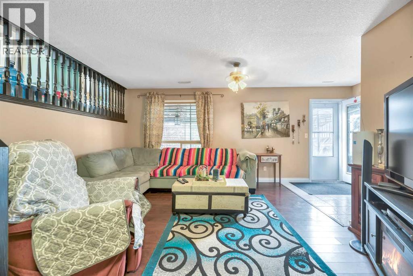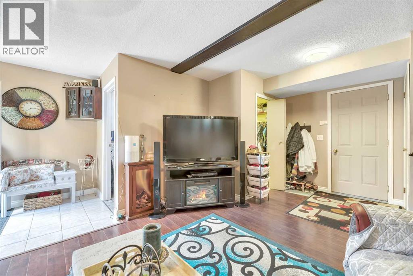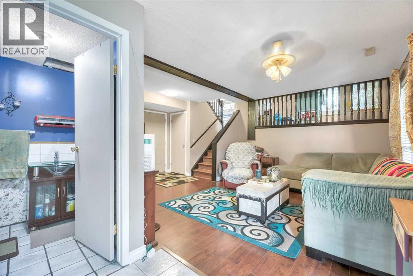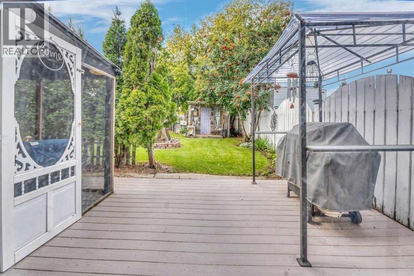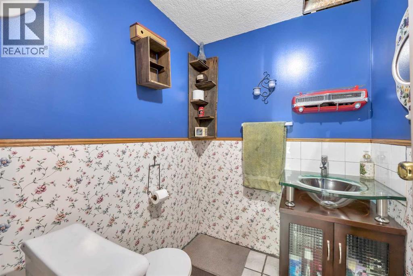3 Bedroom
3 Bathroom
1,401 ft2
4 Level
Fireplace
None
Forced Air
Landscaped
$559,000
Welcome to 6 Greenview Crescent , a beautifully maintained four-level split home in Strathmore. This home offers three bedrooms on the upper floor with beautiful hardwood floors, two of the bedrooms feature built-in window benches with vinyl windows for added charm and storage. .The main washroom features tile flooring a jacuzzi tub and bamboo counter tops.. The main floor welcomes you with hardwood floors, leading to a spacious living room with a wood burning fireplace. . The kitchen flows seamlessly from the living room and features beautiful appliance package granite countertops and a large picture window.. The fully developed third level features a family room and a convenient two-piece bathroom, creating an ideal space for entertaining or relaxing as well entry to the attached garage and laundry room. The 4th level has lots of storage . Enjoy the wonderful designed backyard with mature mountain ash trees, all situated on a desirable corner lot,. Lets not forget to mention the recent updates in 2024 , bran new shingles , new siding, and new eaves along with a newer wood deck just a few years back adding up to over $44,000 in renovations.. The home is plumbed for under ground sprinkler system for your convenience as well as fiber opt internet just installed this summer. Relax in your indoor private hot tub area, perfect for unwinding on those chill evenings. This home combines thoughtful renovations, functional design, and inviting space - ready for its next owner's to enjoy. (id:57810)
Property Details
|
MLS® Number
|
A2249578 |
|
Property Type
|
Single Family |
|
Community Name
|
Green Meadow |
|
Amenities Near By
|
Schools, Shopping |
|
Features
|
See Remarks |
|
Parking Space Total
|
4 |
|
Plan
|
8211392 |
|
Structure
|
None |
Building
|
Bathroom Total
|
3 |
|
Bedrooms Above Ground
|
3 |
|
Bedrooms Total
|
3 |
|
Appliances
|
Washer, Refrigerator, Dishwasher, Stove, Dryer, Hood Fan, Window Coverings |
|
Architectural Style
|
4 Level |
|
Basement Development
|
Finished |
|
Basement Type
|
Full (finished) |
|
Constructed Date
|
1994 |
|
Construction Material
|
Wood Frame |
|
Construction Style Attachment
|
Detached |
|
Cooling Type
|
None |
|
Exterior Finish
|
Vinyl Siding |
|
Fireplace Present
|
Yes |
|
Fireplace Total
|
1 |
|
Flooring Type
|
Carpeted, Hardwood, Laminate, Tile |
|
Foundation Type
|
Poured Concrete |
|
Half Bath Total
|
1 |
|
Heating Type
|
Forced Air |
|
Size Interior
|
1,401 Ft2 |
|
Total Finished Area
|
1401.19 Sqft |
|
Type
|
House |
Parking
Land
|
Acreage
|
No |
|
Fence Type
|
Fence |
|
Land Amenities
|
Schools, Shopping |
|
Landscape Features
|
Landscaped |
|
Size Frontage
|
9.14 M |
|
Size Irregular
|
604.00 |
|
Size Total
|
604 M2|4,051 - 7,250 Sqft |
|
Size Total Text
|
604 M2|4,051 - 7,250 Sqft |
|
Zoning Description
|
R1 |
Rooms
| Level |
Type |
Length |
Width |
Dimensions |
|
Third Level |
2pc Bathroom |
|
|
4.92 Ft x 5.67 Ft |
|
Third Level |
Family Room |
|
|
19.08 Ft x 18.67 Ft |
|
Fourth Level |
Recreational, Games Room |
|
|
15.08 Ft x 29.00 Ft |
|
Main Level |
Dining Room |
|
|
17.42 Ft x 7.83 Ft |
|
Main Level |
Family Room |
|
|
14.67 Ft x 11.92 Ft |
|
Main Level |
Kitchen |
|
|
11.50 Ft x 9.33 Ft |
|
Main Level |
Living Room |
|
|
14.67 Ft x 12.50 Ft |
|
Upper Level |
3pc Bathroom |
|
|
8.67 Ft x 4.92 Ft |
|
Upper Level |
4pc Bathroom |
|
|
10.33 Ft x 5.00 Ft |
|
Upper Level |
Bedroom |
|
|
9.33 Ft x 10.67 Ft |
|
Upper Level |
Bedroom |
|
|
9.25 Ft x 10.58 Ft |
|
Upper Level |
Primary Bedroom |
|
|
16.67 Ft x 11.75 Ft |
https://www.realtor.ca/real-estate/28755287/6-greenview-crescent-strathmore-green-meadow
