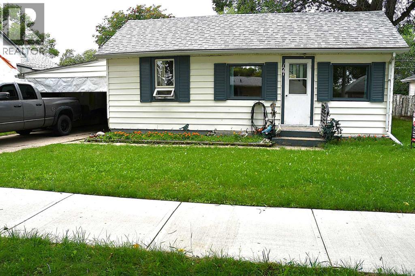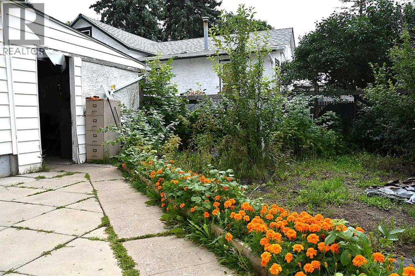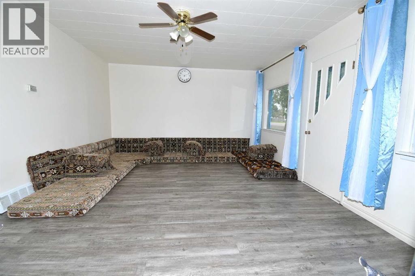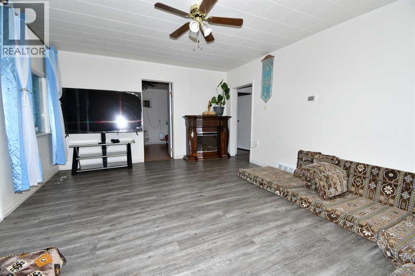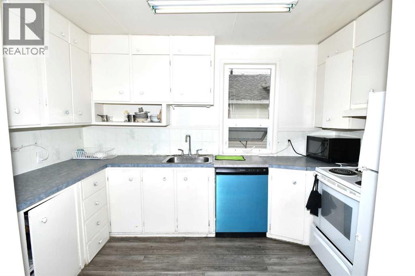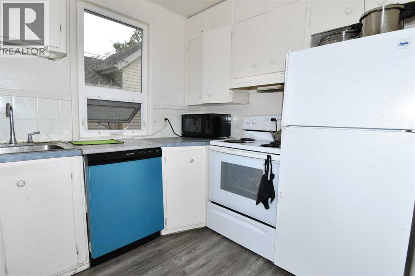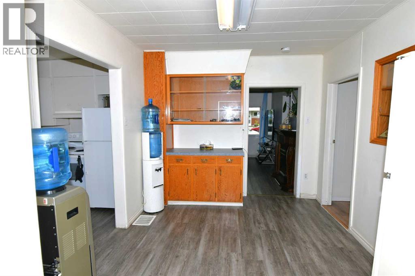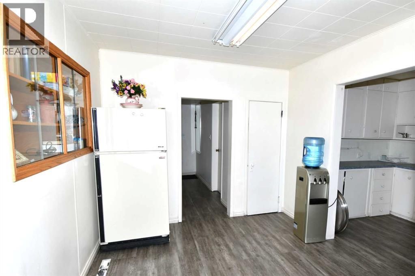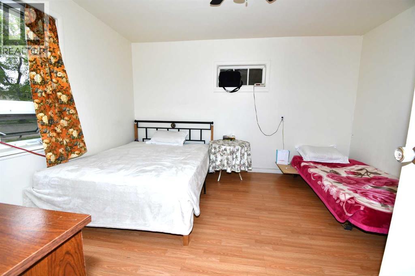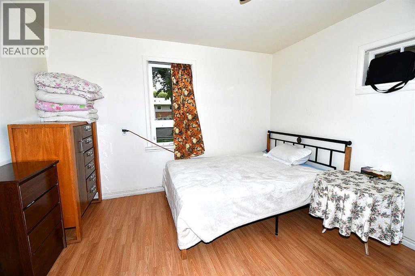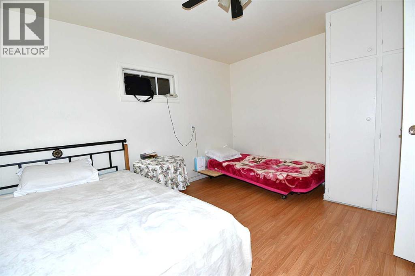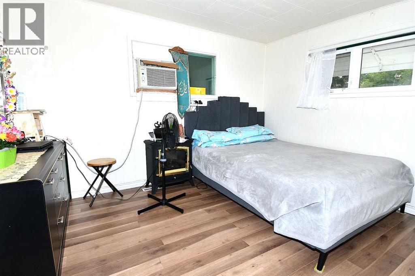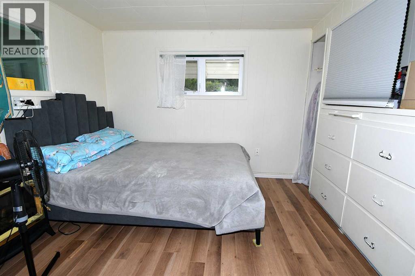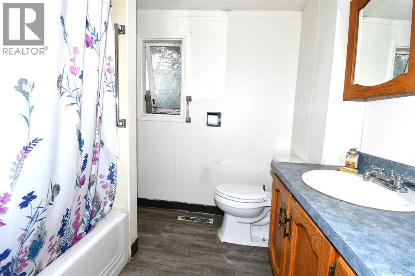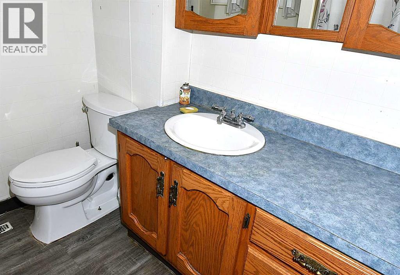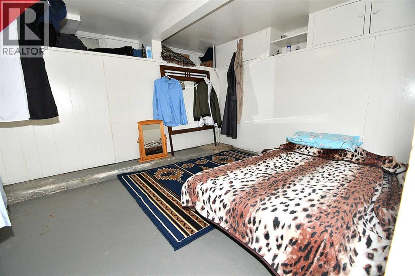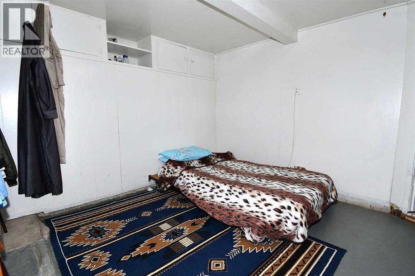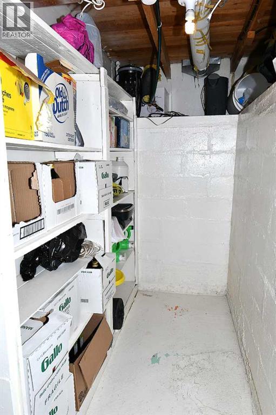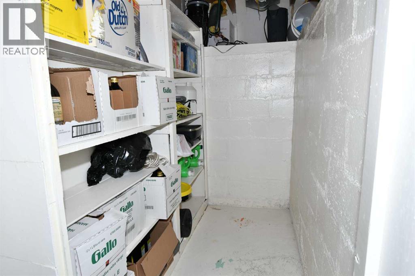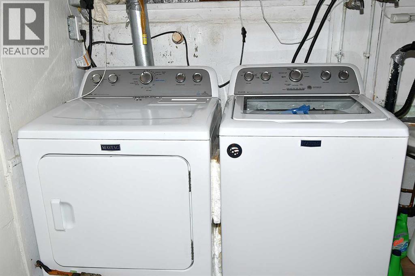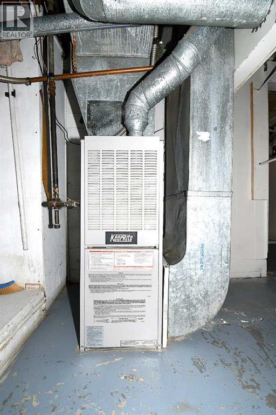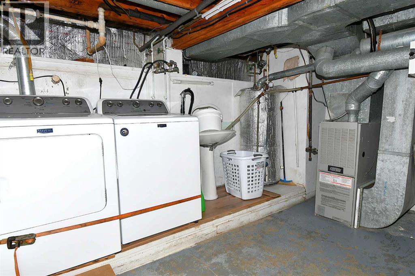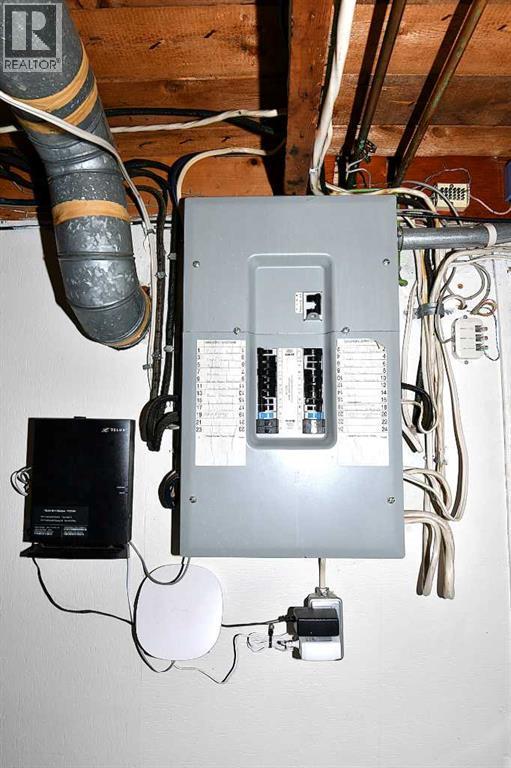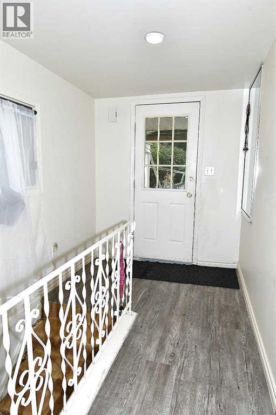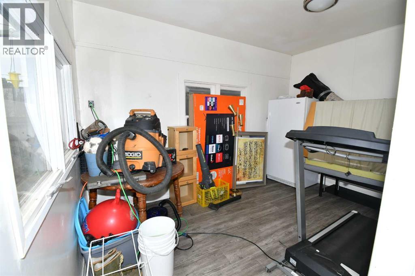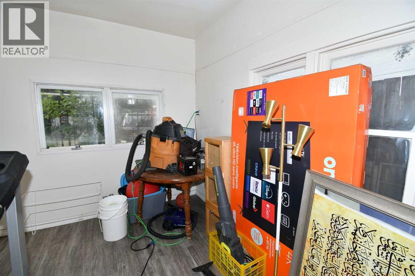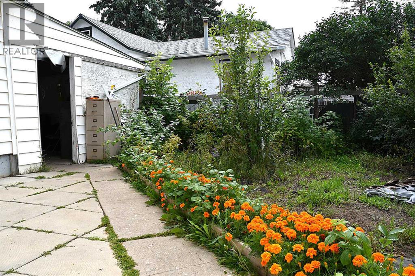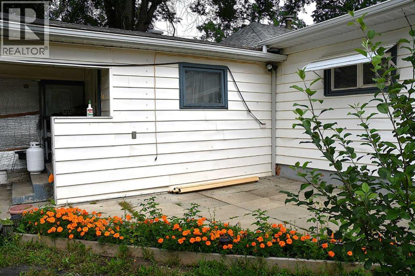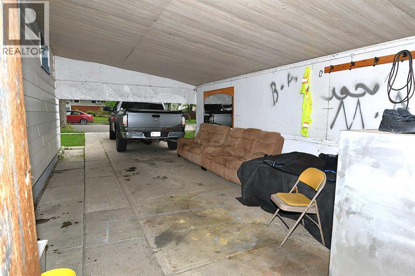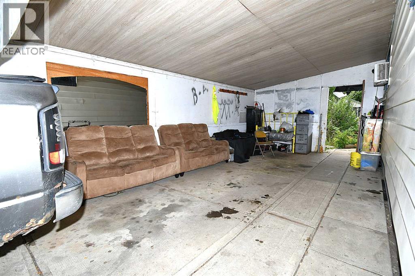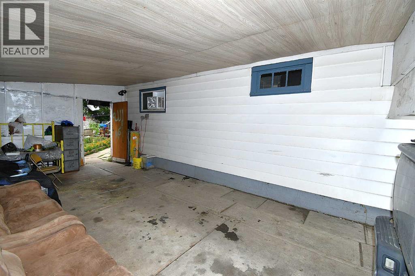2 Bedroom
1 Bathroom
1,060 ft2
Bungalow
None
Forced Air
Garden Area, Lawn
$229,900
Welcome to your future home—a delightful 2-bedroom residence offering simplicity and versatility. Inside, you'll find spacious rooms with an adaptable layout, perfect for a small family, downsizers, or as a starter home. Enjoy a functional galley kitchen with an adjoining eating area, generously sized bedrooms, and a four-piece bathroom.Downstairs, you’ll find a cold room with plenty of shelving, another large room ideal for hobbies or sewing, and a spacious laundry area—large enough for a folding table and ironing board.Step outside, and the property truly shines. The large, fenced yard features a generous garden area, ready for your green thumb. A sizeable greenhouse extends your growing season—perfect for cultivating vegetables, herbs, or flowers. A large shed provides ample storage for garden tools, seasonal items, and more. The 13' × 27' carport offers off-street parking, and back alley access leads to additional or RV parking.All of this is tucked into a convenient neighbourhood close to schools, parks, and amenities. Downtown Brooks is just a short walk or drive away.Call TODAY to schedule your private showing! (id:57810)
Property Details
|
MLS® Number
|
A2249105 |
|
Property Type
|
Single Family |
|
Neigbourhood
|
Downtown |
|
Community Name
|
Central |
|
Amenities Near By
|
Golf Course, Park, Playground, Recreation Nearby, Schools, Shopping, Water Nearby |
|
Community Features
|
Golf Course Development, Lake Privileges, Fishing |
|
Features
|
Back Lane, Wood Windows, Level |
|
Parking Space Total
|
4 |
|
Plan
|
2859r |
|
Structure
|
None |
Building
|
Bathroom Total
|
1 |
|
Bedrooms Above Ground
|
2 |
|
Bedrooms Total
|
2 |
|
Appliances
|
Refrigerator |
|
Architectural Style
|
Bungalow |
|
Basement Development
|
Partially Finished |
|
Basement Type
|
Partial (partially Finished) |
|
Constructed Date
|
1950 |
|
Construction Material
|
Wood Frame |
|
Construction Style Attachment
|
Detached |
|
Cooling Type
|
None |
|
Exterior Finish
|
Wood Siding |
|
Flooring Type
|
Laminate, Linoleum, Vinyl Plank |
|
Foundation Type
|
Block |
|
Heating Fuel
|
Natural Gas |
|
Heating Type
|
Forced Air |
|
Stories Total
|
1 |
|
Size Interior
|
1,060 Ft2 |
|
Total Finished Area
|
1060 Sqft |
|
Type
|
House |
Parking
Land
|
Acreage
|
No |
|
Fence Type
|
Fence |
|
Land Amenities
|
Golf Course, Park, Playground, Recreation Nearby, Schools, Shopping, Water Nearby |
|
Landscape Features
|
Garden Area, Lawn |
|
Size Depth
|
36.63 M |
|
Size Frontage
|
15.23 M |
|
Size Irregular
|
6005.30 |
|
Size Total
|
6005.3 Sqft|4,051 - 7,250 Sqft |
|
Size Total Text
|
6005.3 Sqft|4,051 - 7,250 Sqft |
|
Zoning Description
|
R-hd |
Rooms
| Level |
Type |
Length |
Width |
Dimensions |
|
Basement |
Other |
|
|
10.58 Ft x 9.58 Ft |
|
Basement |
Laundry Room |
|
|
15.75 Ft x 11.58 Ft |
|
Basement |
Cold Room |
|
|
6.50 Ft x 3.67 Ft |
|
Main Level |
Living Room |
|
|
13.42 Ft x 17.17 Ft |
|
Main Level |
Kitchen |
|
|
11.50 Ft x 7.58 Ft |
|
Main Level |
Dining Room |
|
|
11.50 Ft x 9.42 Ft |
|
Main Level |
Primary Bedroom |
|
|
11.67 Ft x 11.42 Ft |
|
Main Level |
Bedroom |
|
|
13.25 Ft x 13.33 Ft |
|
Main Level |
4pc Bathroom |
|
|
5.58 Ft x 9.08 Ft |
https://www.realtor.ca/real-estate/28747444/127-2-street-e-brooks-central
