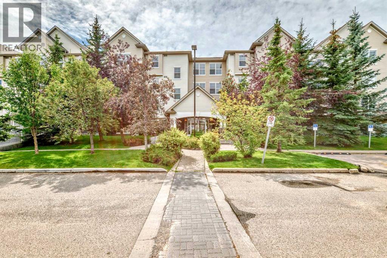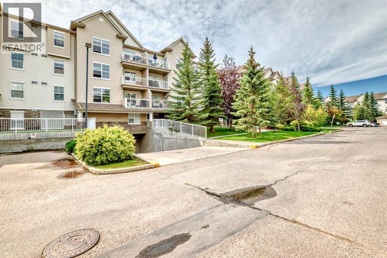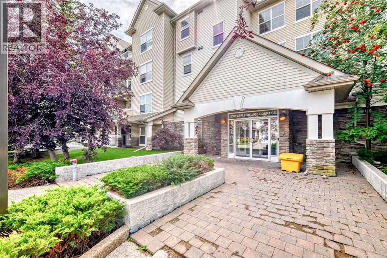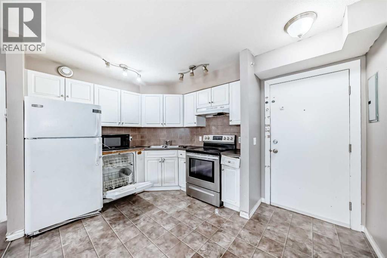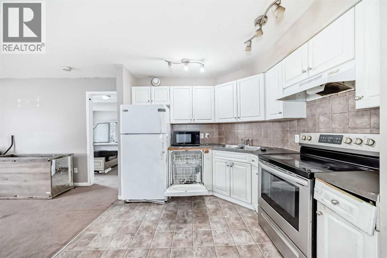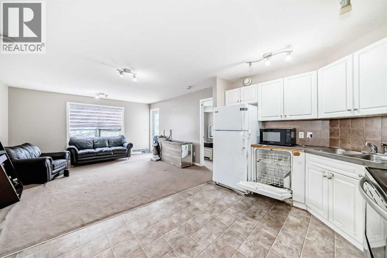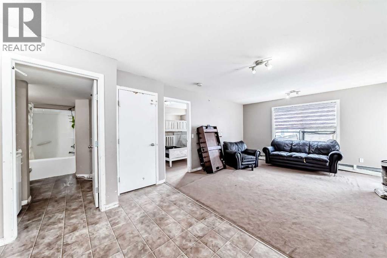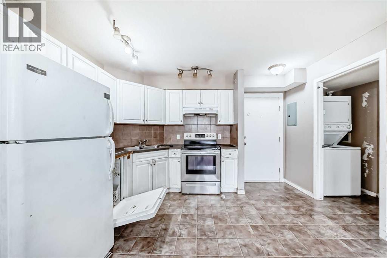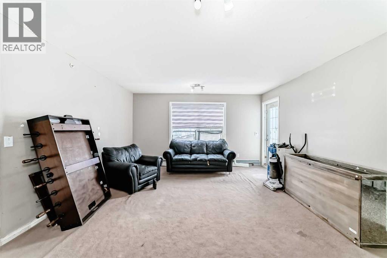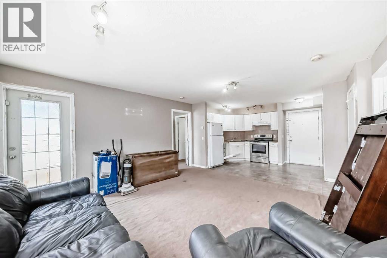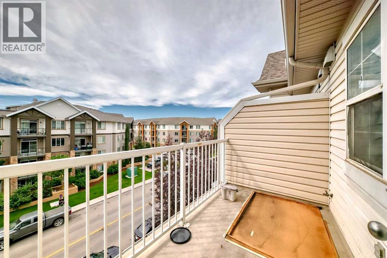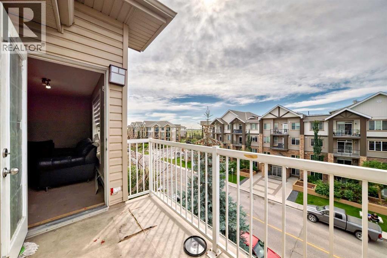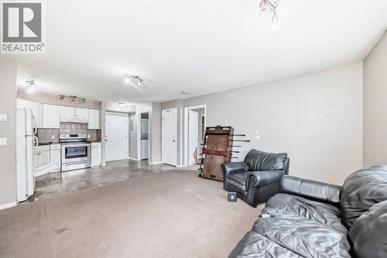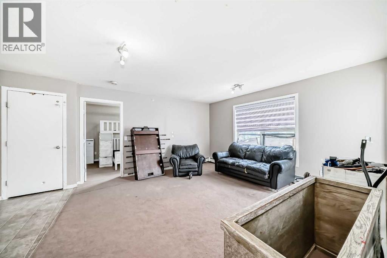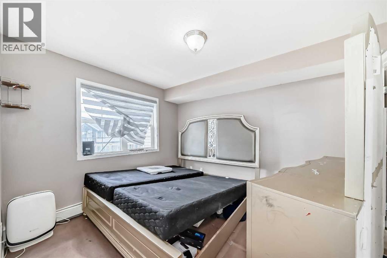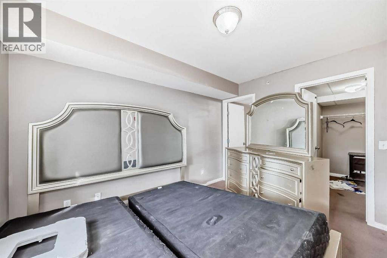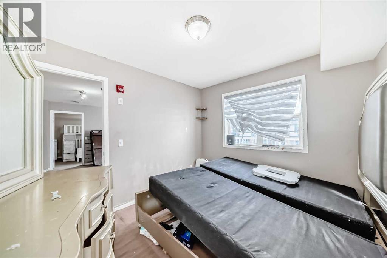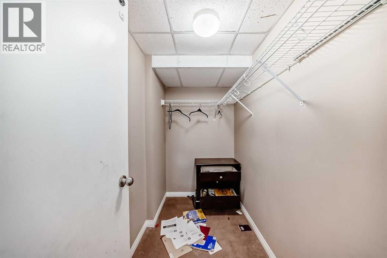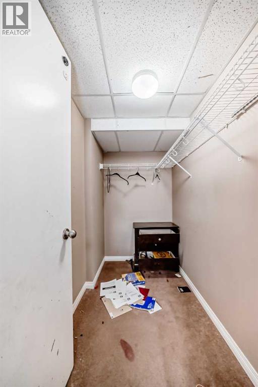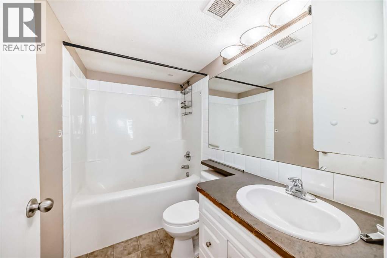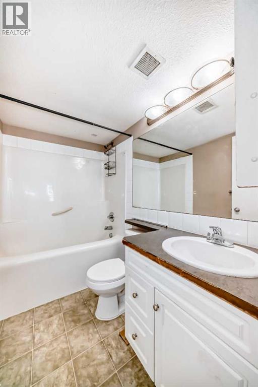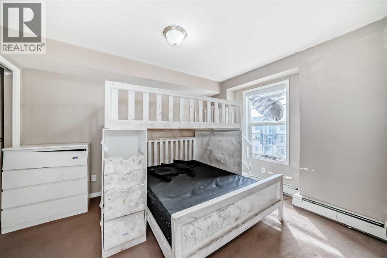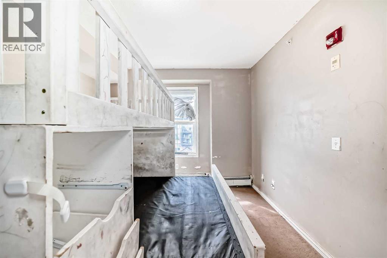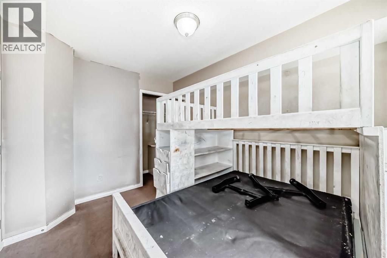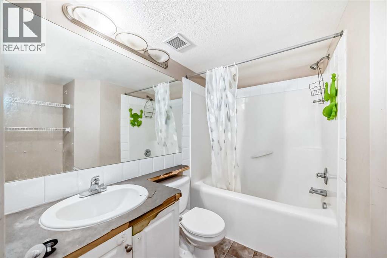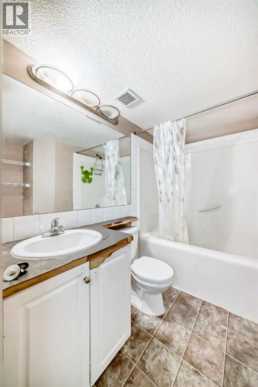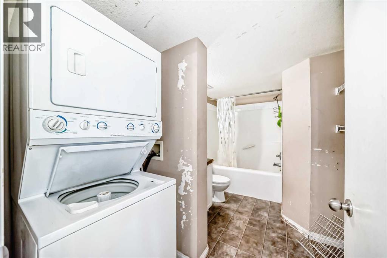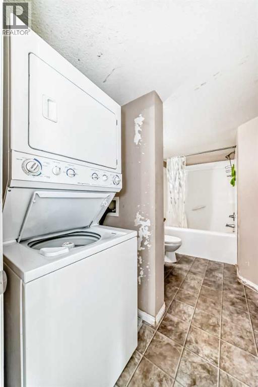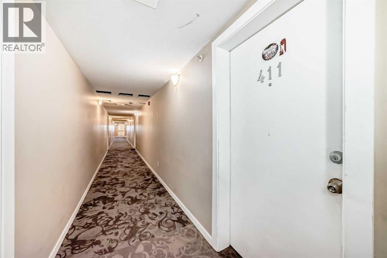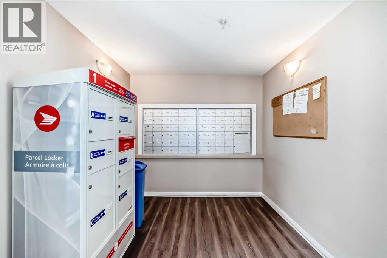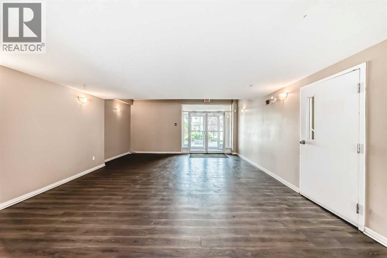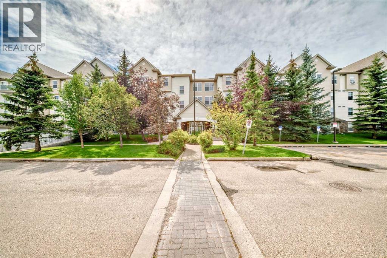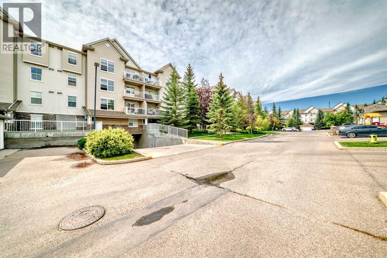411, 2000 Applevillage Court Se Calgary, Alberta T2A 7Z4
$220,000Maintenance, Caretaker, Common Area Maintenance, Heat, Insurance, Ground Maintenance, Parking, Property Management, Reserve Fund Contributions, Sewer, Waste Removal
$513.57 Monthly
Maintenance, Caretaker, Common Area Maintenance, Heat, Insurance, Ground Maintenance, Parking, Property Management, Reserve Fund Contributions, Sewer, Waste Removal
$513.57 MonthlyAS-IS OPPORTUNITY – VILLAGES AT APPLEWOOD | 2 BED + 2 BATH | UNDERGROUND PARKING | TOP-FLOOR SW EXPOSUREBring your toolbox and your vision. This top-floor (4th) condo in Villages at Applewood offers a smart 2-bedroom, 2-bath layout with SW exposure, in-unit laundry, and underground parking—all at a list price that leaves room for TLC and sweat equity.RMS 754 sq ft with a balcony off the living area—an easy, refreshable space.Location & lifestyle: Steps to Elliston Park (pond, pathways, dog park & playground), minutes to the Max Purple BRT on 17 Ave SE, and a short drive to East Hills Shopping Centre (Costco, restaurants, services). Heated underground parking in the complex keeps winter simple.Building & fees: 2008 construction with elevators, secured and visitor parking. Monthly condo fees are $513.57, including heat, water/sewer, parking, and professional management—great value for a low-maintenance lifestyle.What it needs (and why this is a value find): The interior shows wear—expect paint, patching, cosmetic repairs, and appliance/cabinet refreshes. With the efficient floor plan, balcony, and underground stall already in place, modest renovations can quickly lift function and appeal for living or renting.Who it’s for:• Investors & flippers seeking a fixer-upper with upside.• First-time buyers or downsizers comfortable adding value with light renovations.• Buy-and-hold landlords want transit-friendly, park-side location tenants love.(Area perks: park across the street, rapid transit close by, Costco & big-box retail minutes away.)Included/Chattels: Everything on site conveys with the property at closing, in its present condition—appliances, contents, keys/fobs, and window coverings, as applicable. In-unit laundry noted. Underground parking stall assigned.Mandatory disclosure: SOLD “AS IS, WHERE IS.” Seller makes no representations or warranties of any kind. No repairs, credits, or removals—what you see is what you get.Quick facts: 2 beds | 2 baths | R MS 754.1 sq ft | Balcony | Underground parking | In-suite laundry | 2008 build | Applewood Park across from Elliston Park.Book your showing, bring your contractor, and imagine the after photos. (id:57810)
Property Details
| MLS® Number | A2250049 |
| Property Type | Single Family |
| Community Name | Applewood Park |
| Amenities Near By | Schools, Shopping |
| Community Features | Pets Allowed With Restrictions |
| Features | See Remarks, Parking |
| Parking Space Total | 1 |
| Plan | 0812396 |
Building
| Bathroom Total | 2 |
| Bedrooms Above Ground | 2 |
| Bedrooms Total | 2 |
| Appliances | Stove |
| Constructed Date | 2008 |
| Construction Material | Wood Frame |
| Construction Style Attachment | Attached |
| Cooling Type | None |
| Exterior Finish | Stone, Vinyl Siding |
| Flooring Type | Carpeted, Linoleum |
| Heating Type | Baseboard Heaters |
| Stories Total | 4 |
| Size Interior | 754 Ft2 |
| Total Finished Area | 754.1 Sqft |
| Type | Apartment |
Parking
| Underground |
Land
| Acreage | No |
| Land Amenities | Schools, Shopping |
| Size Total Text | Unknown |
| Zoning Description | Dc (pre 1p2007) |
Rooms
| Level | Type | Length | Width | Dimensions |
|---|---|---|---|---|
| Main Level | Primary Bedroom | 11.58 Ft x 9.75 Ft | ||
| Main Level | Other | 8.00 Ft x 4.42 Ft | ||
| Main Level | 4pc Bathroom | 7.92 Ft x 4.92 Ft | ||
| Main Level | Living Room | 14.67 Ft x 14.25 Ft | ||
| Main Level | Other | 9.75 Ft x 8.58 Ft | ||
| Main Level | Other | 3.00 Ft x 3.92 Ft | ||
| Main Level | 4pc Bathroom | 11.67 Ft x 6.08 Ft | ||
| Main Level | Bedroom | 11.67 Ft x 9.92 Ft | ||
| Main Level | Other | 9.83 Ft x 5.33 Ft |
https://www.realtor.ca/real-estate/28754018/411-2000-applevillage-court-se-calgary-applewood-park
Contact Us
Contact us for more information
