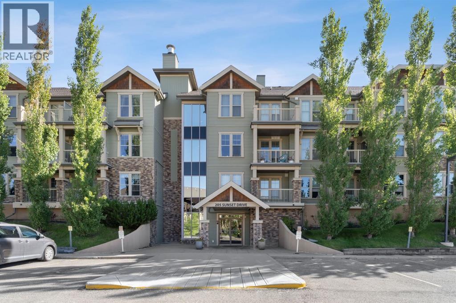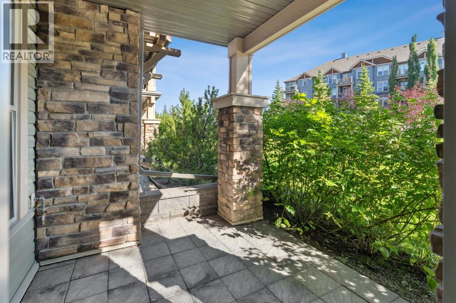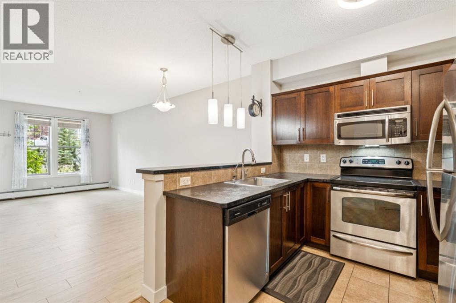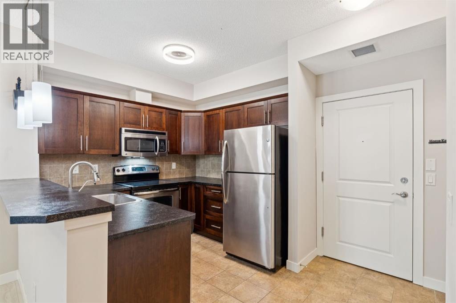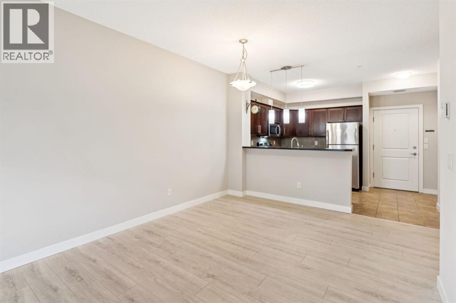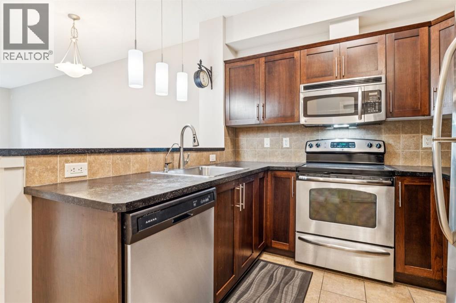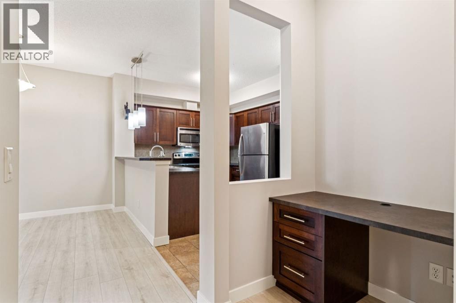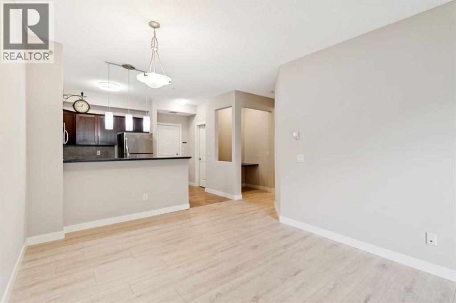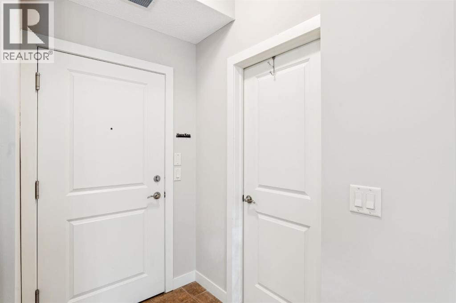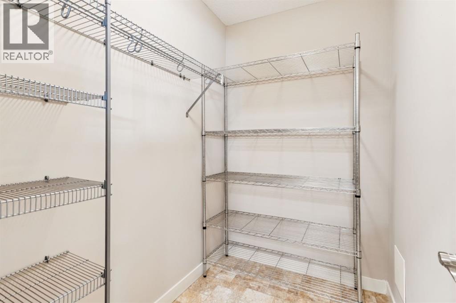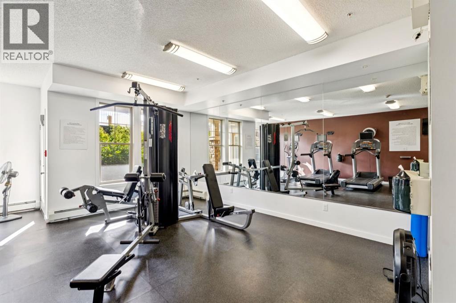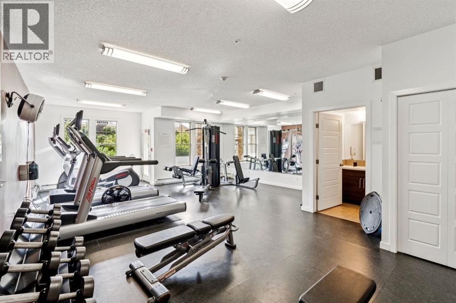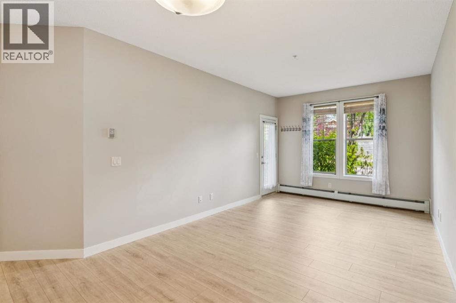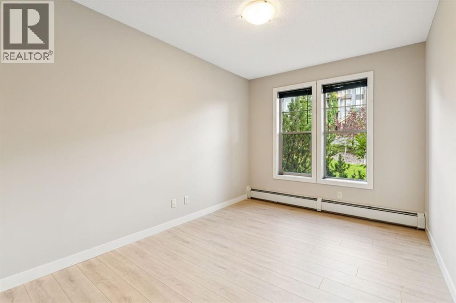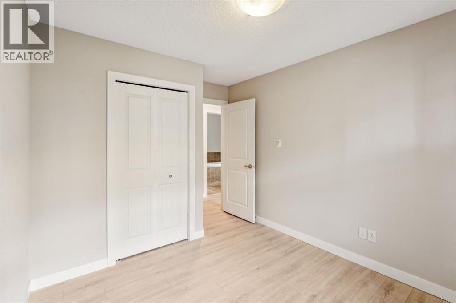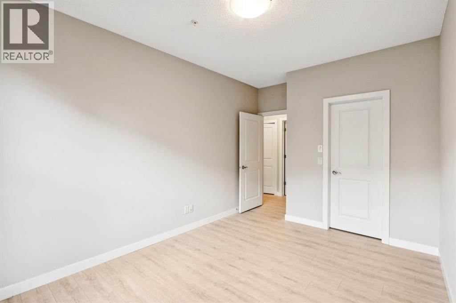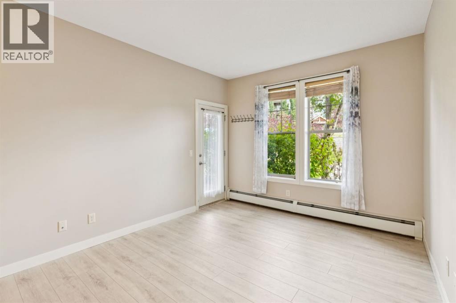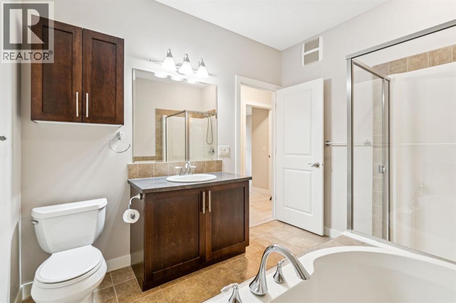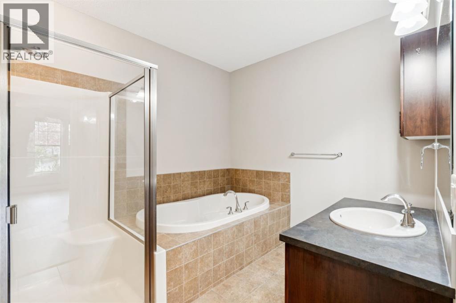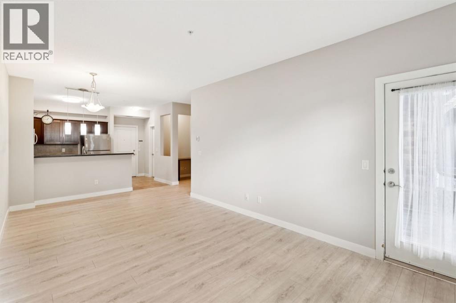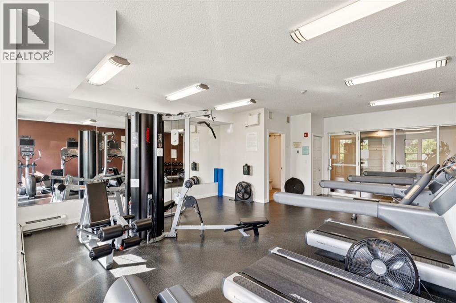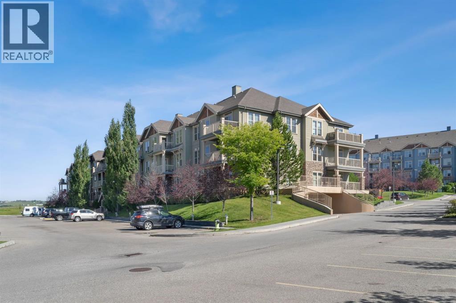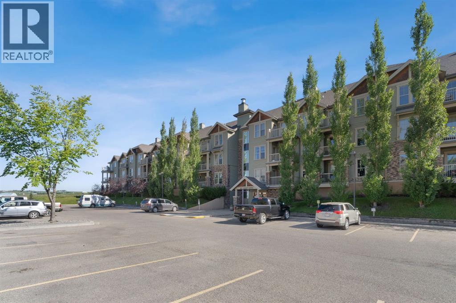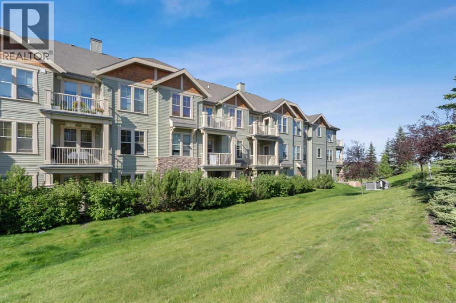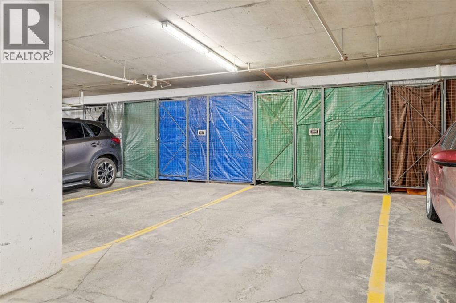110, 205 Sunset Drive Cochrane, Alberta T4C 0H6
$319,900Maintenance, Condominium Amenities, Common Area Maintenance, Heat, Ground Maintenance, Parking, Property Management, Reserve Fund Contributions, Sewer, Waste Removal, Water
$623.61 Monthly
Maintenance, Condominium Amenities, Common Area Maintenance, Heat, Ground Maintenance, Parking, Property Management, Reserve Fund Contributions, Sewer, Waste Removal, Water
$623.61 MonthlyWelcome to this beautifully maintained two-bedroom residence in the highly desirable community of Alora at Sunset Ridge. Offering a refined blend of style, comfort, and practicality, this home is ideal for first-time buyers, downsizers, or investors seeking a turnkey property in an exceptional location.Freshly painted and featuring newer flooring throughout, the open-concept layout is bright and inviting, complemented by a dedicated office nook that’s perfect for remote work or study. The well-appointed kitchen flows seamlessly into the living area, while the covered patio with a gas barbecue hookup invites year-round outdoor enjoyment and entertaining.This thoughtfully designed home also offers in-suite storage, along with a secure storage locker in the titled underground heated parkade and an additional titled outdoor parking stall. Residents can enjoy exclusive access to a fully equipped fitness centre, a welcoming guest suite, and ample visitor parking.Set within a vibrant, amenity-rich neighbourhood, this property offers scenic views, nearby walking paths, and convenient access to shopping, dining, and commuter routes. With its tasteful finishes and unbeatable location, this Sunset Ridge gem is ready to welcome its next proud owner. Book your showing today! (id:57810)
Property Details
| MLS® Number | A2247660 |
| Property Type | Single Family |
| Neigbourhood | Sunset Ridge |
| Community Name | Sunset Ridge |
| Amenities Near By | Park, Playground, Schools, Shopping |
| Community Features | Pets Allowed, Pets Allowed With Restrictions |
| Features | No Animal Home, Parking |
| Parking Space Total | 2 |
| Plan | 0911865 |
Building
| Bathroom Total | 1 |
| Bedrooms Above Ground | 2 |
| Bedrooms Total | 2 |
| Amenities | Recreation Centre |
| Appliances | Refrigerator, Oven - Electric, Dishwasher, Microwave Range Hood Combo, Garage Door Opener, Washer/dryer Stack-up |
| Constructed Date | 2009 |
| Construction Material | Poured Concrete, Wood Frame |
| Construction Style Attachment | Attached |
| Cooling Type | None |
| Exterior Finish | Concrete, Vinyl Siding |
| Flooring Type | Laminate |
| Heating Fuel | Natural Gas |
| Heating Type | Baseboard Heaters |
| Stories Total | 3 |
| Size Interior | 856 Ft2 |
| Total Finished Area | 856 Sqft |
| Type | Apartment |
Parking
| Underground |
Land
| Acreage | No |
| Land Amenities | Park, Playground, Schools, Shopping |
| Size Total Text | Unknown |
| Zoning Description | R-hd |
Rooms
| Level | Type | Length | Width | Dimensions |
|---|---|---|---|---|
| Main Level | Kitchen | 12.00 Ft x 9.67 Ft | ||
| Main Level | Dining Room | 10.67 Ft x 9.50 Ft | ||
| Main Level | Living Room | 13.33 Ft x 10.75 Ft | ||
| Main Level | Other | 4.42 Ft x 4.00 Ft | ||
| Main Level | Laundry Room | 3.42 Ft x 3.00 Ft | ||
| Main Level | Storage | 7.08 Ft x 4.75 Ft | ||
| Main Level | Primary Bedroom | 13.33 Ft x 9.83 Ft | ||
| Main Level | Bedroom | 9.92 Ft x 9.17 Ft | ||
| Main Level | 4pc Bathroom | 9.92 Ft x 8.75 Ft |
https://www.realtor.ca/real-estate/28752020/110-205-sunset-drive-cochrane-sunset-ridge
Contact Us
Contact us for more information
