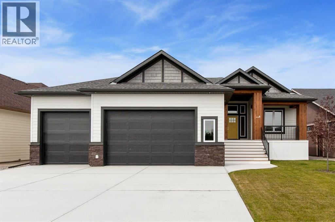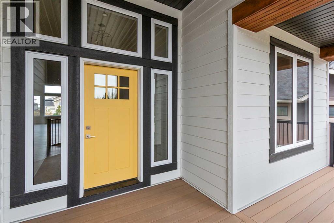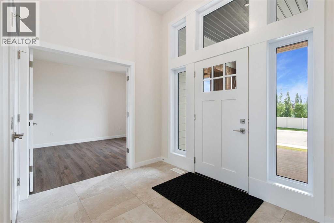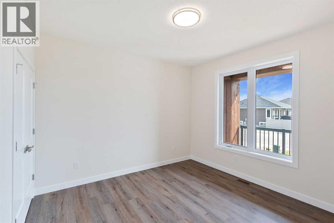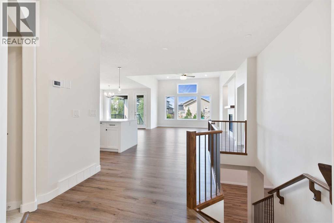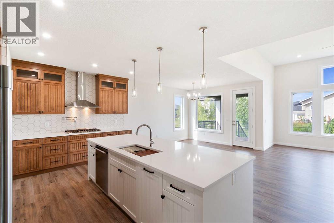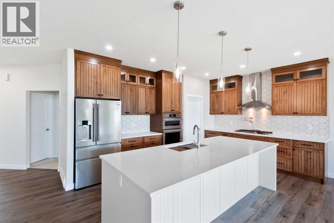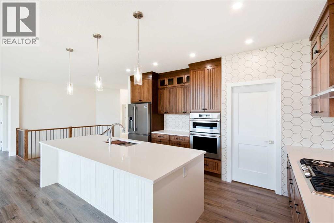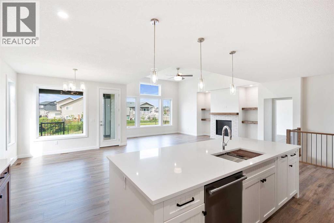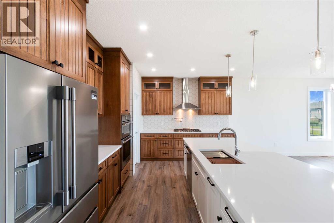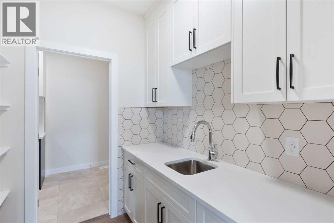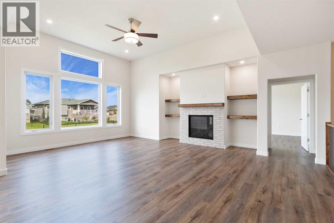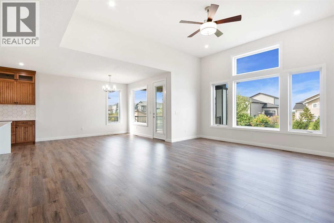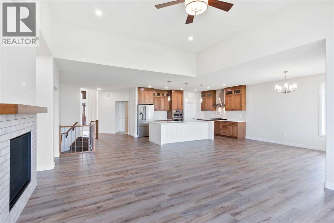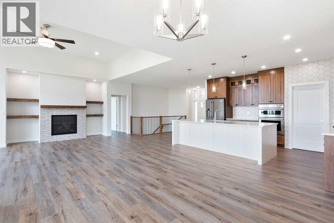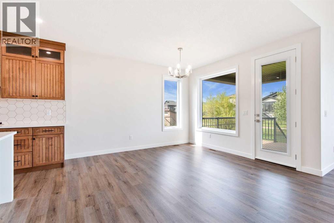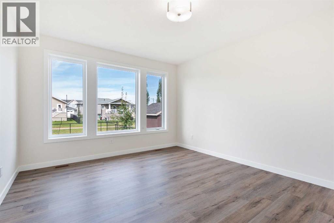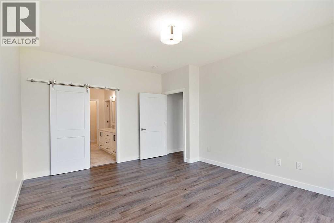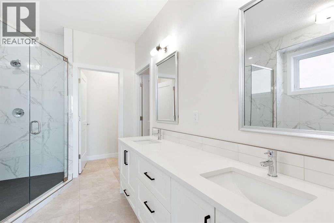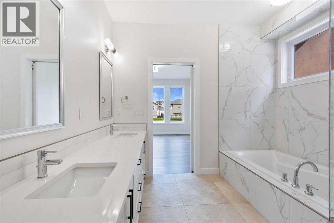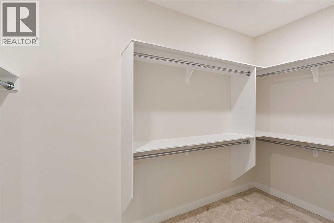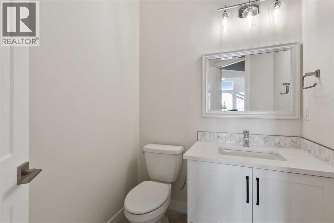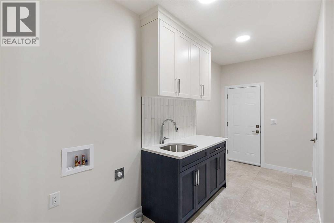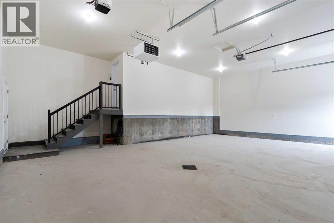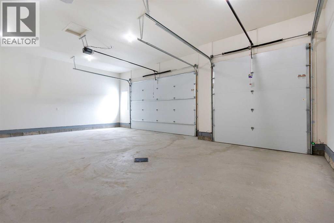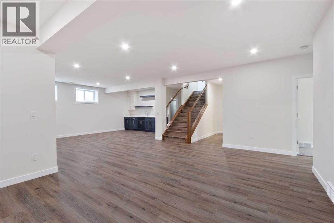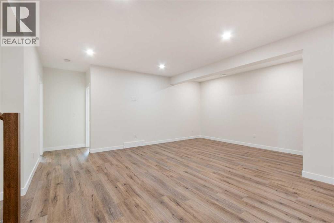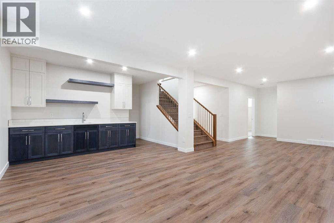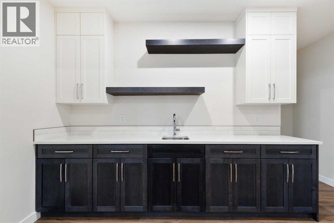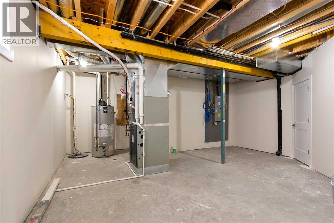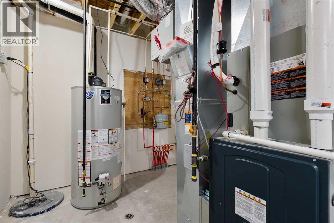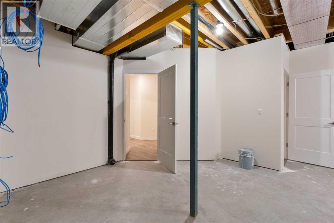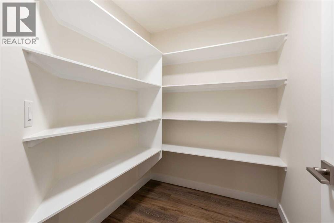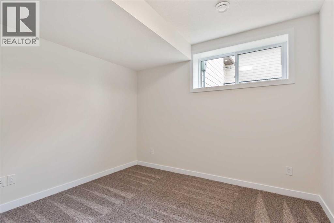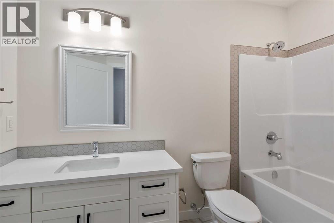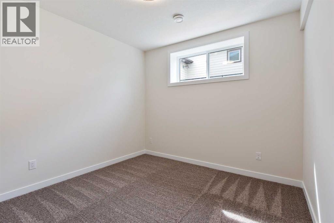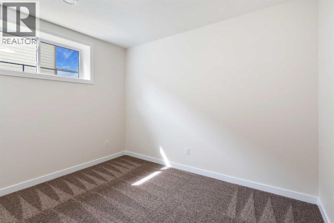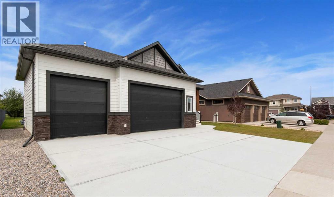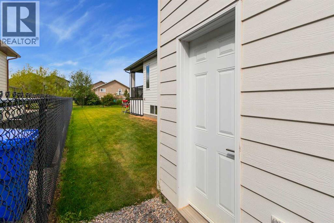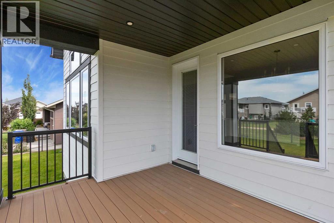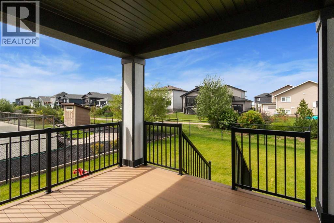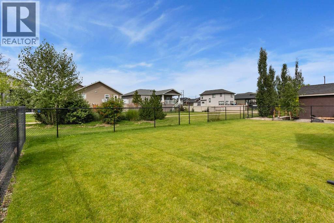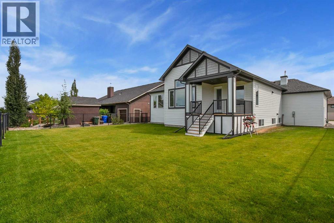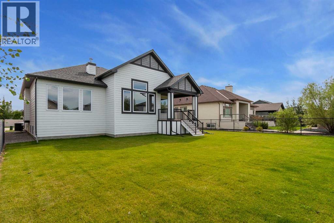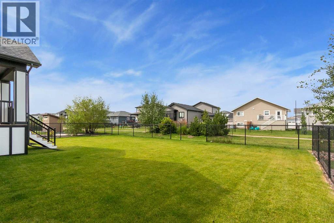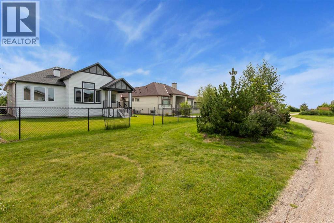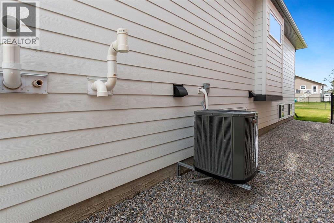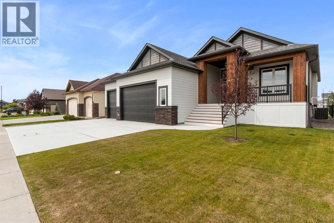5 Bedroom
3 Bathroom
1,876 ft2
Bungalow
Fireplace
Central Air Conditioning
Forced Air, In Floor Heating
$989,900
Welcome to this beautifully crafted new-build modern bungalow, perfectly situated in the sought-after Highlands subdivision. Featuring 5 spacious bedrooms and 3 luxurious bathrooms, this home offers the perfect blend of style, comfort, and functionality. Step inside to an impressive open-concept layout, where the heart of the home includes a large living room with a cozy gas fireplace, a generous dining area, and a chef’s dream kitchen complete with quartz countertops, eye-catching tile accents, and a butler’s pantry for added convenience. The main floor features a spacious primary suite with a 5-piece ensuite and a walk-in closet. A second bedroom, large laundry room, and access to the triple attached heated garage complete this level. Downstairs, you'll find three additional well-sized bedrooms, a 4-piece bath, a large recreation room, and a wet bar, making this the perfect space for entertaining or relaxing. There’s also a massive utility room offering plenty of storage. Enjoy outdoor living with a low-maintenance covered front porch, fully landscaped front and back yards, and a covered rear deck that backs on to a open area with a walking path ideal for entertaining or enjoying your morning coffee. This home truly checks all the boxes for modern living in a prime location. Don’t miss your chance to call it home! (id:57810)
Property Details
|
MLS® Number
|
A2247664 |
|
Property Type
|
Single Family |
|
Amenities Near By
|
Playground, Schools, Shopping |
|
Features
|
Wet Bar |
|
Parking Space Total
|
5 |
|
Plan
|
1313404 |
|
Structure
|
Deck |
Building
|
Bathroom Total
|
3 |
|
Bedrooms Above Ground
|
2 |
|
Bedrooms Below Ground
|
3 |
|
Bedrooms Total
|
5 |
|
Appliances
|
Refrigerator, Cooktop - Gas, Dishwasher, Microwave, Oven - Built-in, Hood Fan, Garage Door Opener |
|
Architectural Style
|
Bungalow |
|
Basement Development
|
Finished |
|
Basement Type
|
Full (finished) |
|
Constructed Date
|
2024 |
|
Construction Material
|
Wood Frame |
|
Construction Style Attachment
|
Detached |
|
Cooling Type
|
Central Air Conditioning |
|
Exterior Finish
|
Composite Siding |
|
Fireplace Present
|
Yes |
|
Fireplace Total
|
1 |
|
Flooring Type
|
Carpeted, Tile, Vinyl Plank |
|
Foundation Type
|
Poured Concrete |
|
Half Bath Total
|
1 |
|
Heating Fuel
|
Natural Gas |
|
Heating Type
|
Forced Air, In Floor Heating |
|
Stories Total
|
1 |
|
Size Interior
|
1,876 Ft2 |
|
Total Finished Area
|
1876 Sqft |
|
Type
|
House |
Parking
Land
|
Acreage
|
No |
|
Fence Type
|
Partially Fenced |
|
Land Amenities
|
Playground, Schools, Shopping |
|
Size Depth
|
40 M |
|
Size Frontage
|
20.09 M |
|
Size Irregular
|
8648.00 |
|
Size Total
|
8648 Sqft|7,251 - 10,889 Sqft |
|
Size Total Text
|
8648 Sqft|7,251 - 10,889 Sqft |
|
Zoning Description
|
R1 |
Rooms
| Level |
Type |
Length |
Width |
Dimensions |
|
Basement |
4pc Bathroom |
|
|
4.92 Ft x 10.33 Ft |
|
Basement |
Other |
|
|
10.75 Ft x 2.58 Ft |
|
Basement |
Bedroom |
|
|
11.83 Ft x 11.50 Ft |
|
Basement |
Bedroom |
|
|
13.17 Ft x 11.33 Ft |
|
Basement |
Bedroom |
|
|
13.08 Ft x 10.50 Ft |
|
Basement |
Recreational, Games Room |
|
|
33.00 Ft x 30.58 Ft |
|
Basement |
Storage |
|
|
5.67 Ft x 7.08 Ft |
|
Basement |
Furnace |
|
|
19.42 Ft x 20.75 Ft |
|
Main Level |
2pc Bathroom |
|
|
5.50 Ft x 6.67 Ft |
|
Main Level |
5pc Bathroom |
|
|
12.08 Ft x 14.42 Ft |
|
Main Level |
Bedroom |
|
|
10.92 Ft x 12.00 Ft |
|
Main Level |
Dining Room |
|
|
16.25 Ft x 13.42 Ft |
|
Main Level |
Foyer |
|
|
10.08 Ft x 9.25 Ft |
|
Main Level |
Kitchen |
|
|
16.25 Ft x 12.08 Ft |
|
Main Level |
Laundry Room |
|
|
16.08 Ft x 7.33 Ft |
|
Main Level |
Living Room |
|
|
17.42 Ft x 22.17 Ft |
|
Main Level |
Primary Bedroom |
|
|
13.25 Ft x 15.92 Ft |
|
Main Level |
Other |
|
|
7.08 Ft x 6.83 Ft |
|
Main Level |
Other |
|
|
5.67 Ft x 12.00 Ft |
https://www.realtor.ca/real-estate/28752639/6-harrison-green-olds
