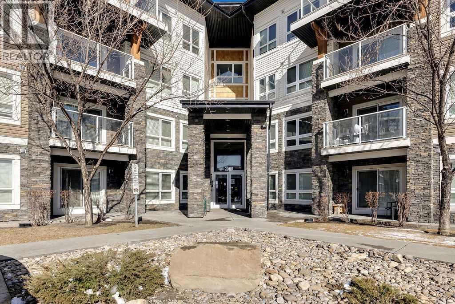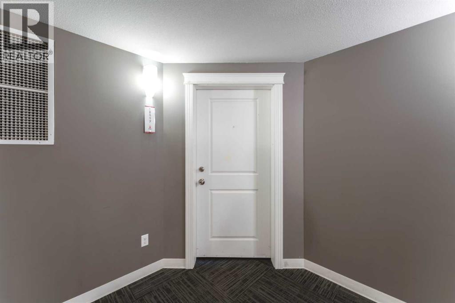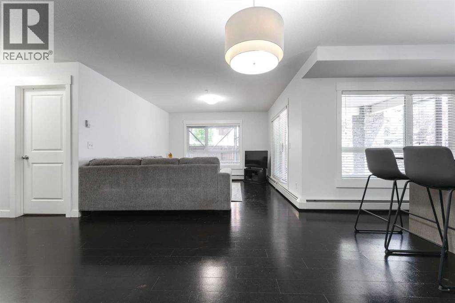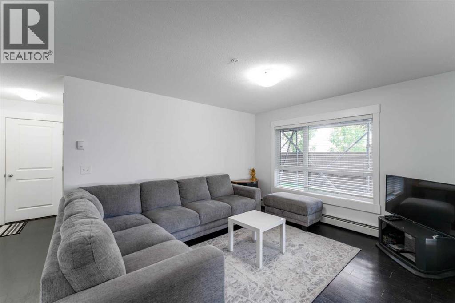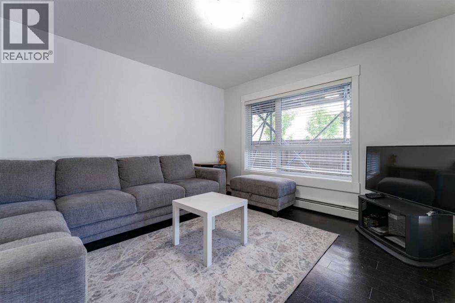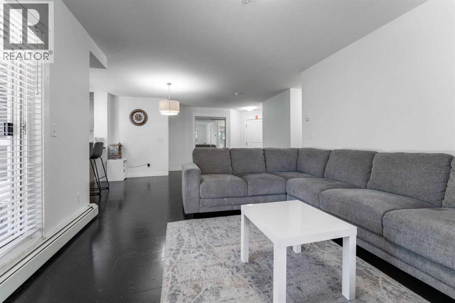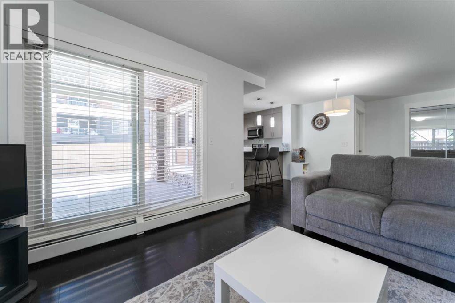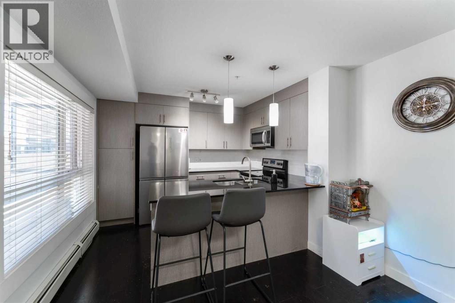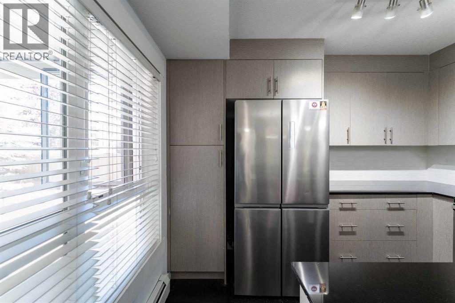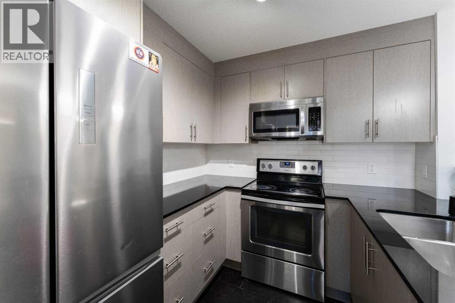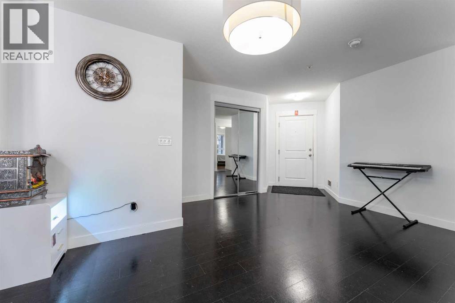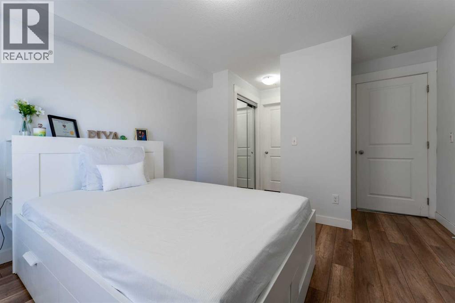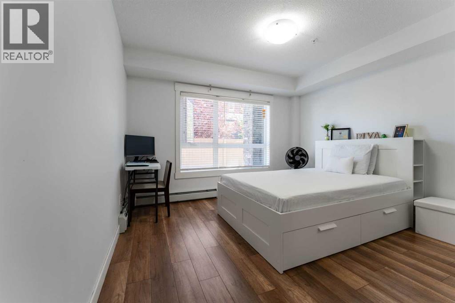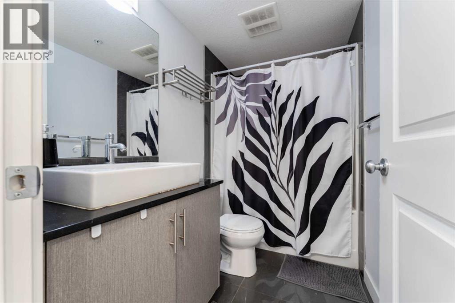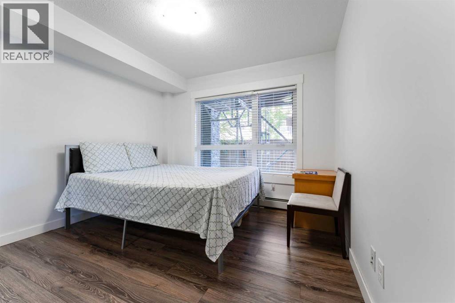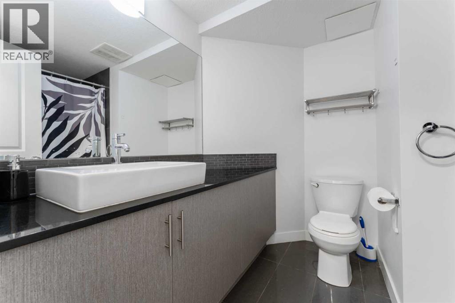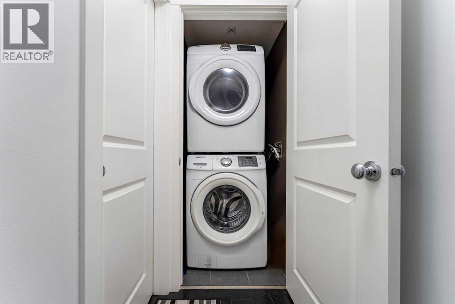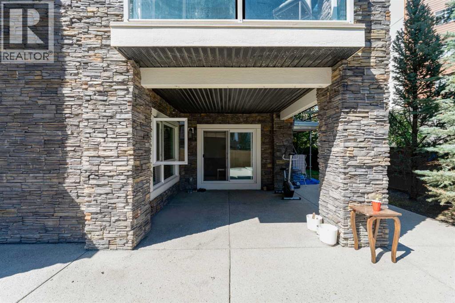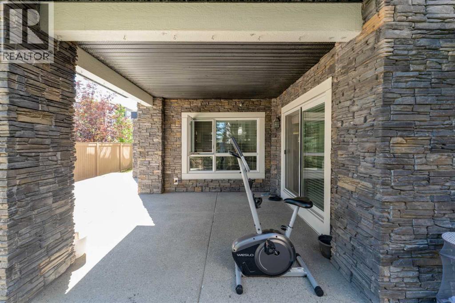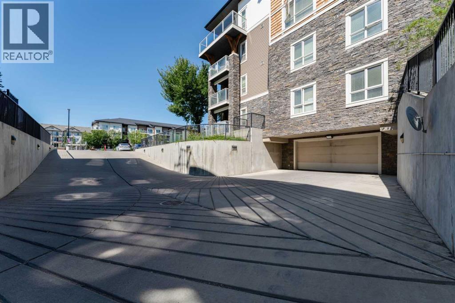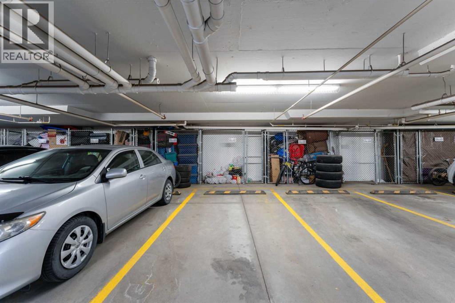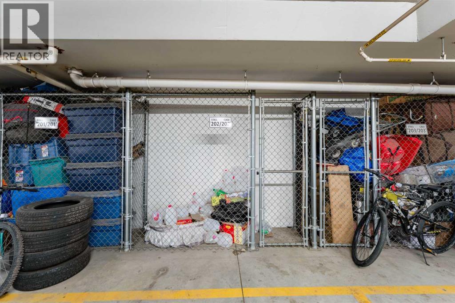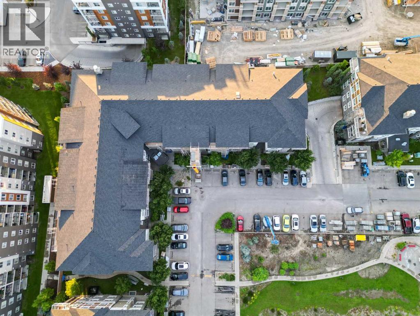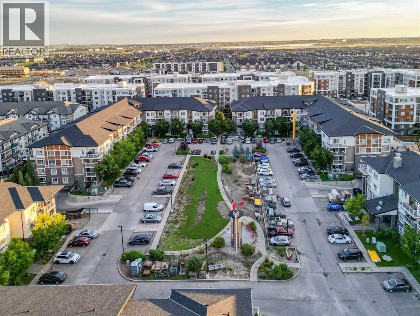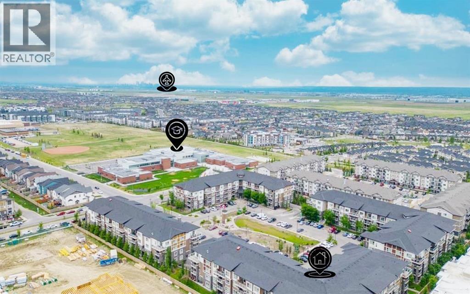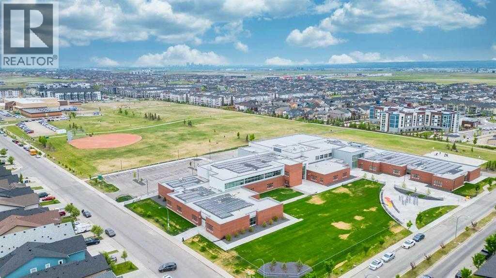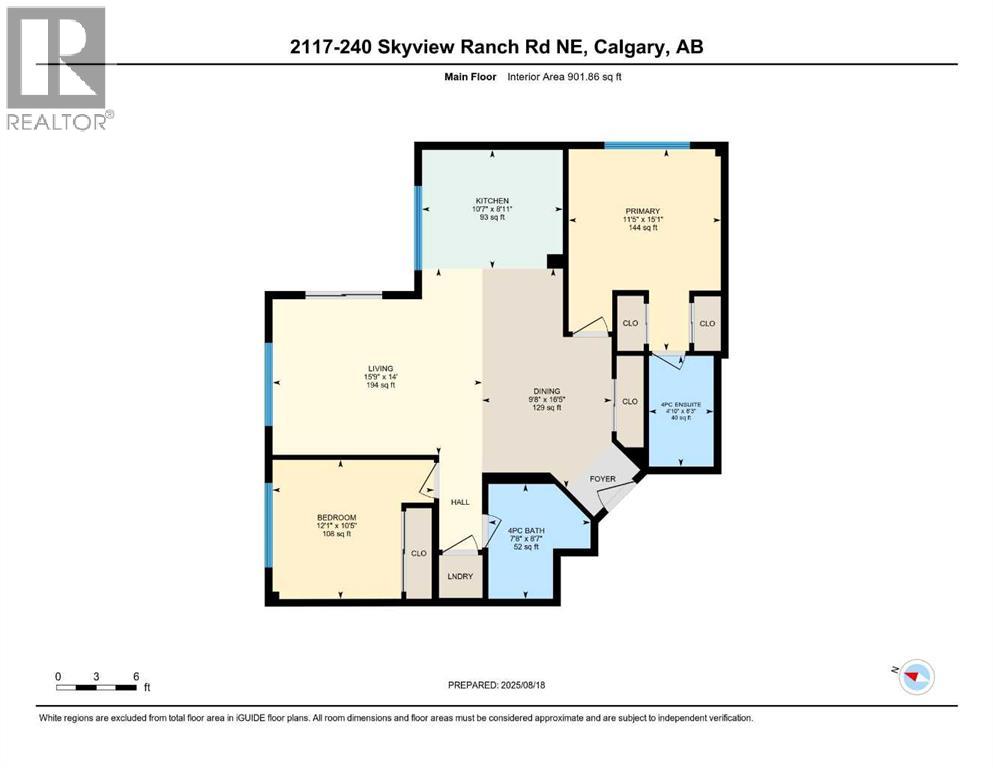2117, 240 Skyview Ranch Road Ne Calgary, Alberta T3N 0P4
$324,900Maintenance, Condominium Amenities, Common Area Maintenance, Heat, Insurance, Ground Maintenance, Property Management, Reserve Fund Contributions, Waste Removal, Water
$564.70 Monthly
Maintenance, Condominium Amenities, Common Area Maintenance, Heat, Insurance, Ground Maintenance, Property Management, Reserve Fund Contributions, Waste Removal, Water
$564.70 MonthlyThis modern ground-level, end unit offers the perfect blend of convenience and low-maintenance living, featuring 2 bedrooms, 2 full bathrooms, and a spacious walk-out covered patio. Ideally situated in a charming community, you’ll be within walking distance to Prairie Sky School, transit, and countless amenities—yet still able to come home to your quiet retreat.The ground-floor location allows for easy access while extending your living space outdoors, perfect for summer barbecues or relaxing evenings. Inside, the open-concept design is flooded with natural light from the extra windows only an end unit can offer.The contemporary kitchen is a chef’s delight with quartz countertops, full-height cabinetry, stainless steel appliances, and a peninsula island with breakfast bar, all overlooking the dining and living areas for seamless entertaining. The sunlit living room with large patio doors creates a warm, inviting atmosphere.Unwind in the spacious primary suite with a private 4-piece ensuite, while a second bedroom, another full bathroom, and in-suite laundry add comfort and practicality. Additional perks include heated underground parking and a storage locker.Located in the desirable Skyview Ranch community, you’ll be surrounded by parks, schools, shopping, and endless pathways—with quick access to Deerfoot and Stoney Trail.This immaculate home is truly move-in ready—just unpack and enjoy! (id:57810)
Property Details
| MLS® Number | A2249907 |
| Property Type | Single Family |
| Community Name | Skyview Ranch |
| Amenities Near By | Park, Playground, Schools, Shopping |
| Community Features | Pets Allowed With Restrictions |
| Features | No Smoking Home, Parking |
| Parking Space Total | 1 |
| Plan | 1510090 |
Building
| Bathroom Total | 2 |
| Bedrooms Above Ground | 2 |
| Bedrooms Total | 2 |
| Appliances | Refrigerator, Oven - Electric, Hood Fan, Washer & Dryer |
| Constructed Date | 2015 |
| Construction Style Attachment | Attached |
| Cooling Type | None |
| Exterior Finish | Vinyl Siding |
| Flooring Type | Laminate |
| Heating Type | Baseboard Heaters |
| Stories Total | 4 |
| Size Interior | 902 Ft2 |
| Total Finished Area | 901.86 Sqft |
| Type | Apartment |
Parking
| Underground |
Land
| Acreage | No |
| Land Amenities | Park, Playground, Schools, Shopping |
| Size Total Text | Unknown |
| Zoning Description | M-2 |
Rooms
| Level | Type | Length | Width | Dimensions |
|---|---|---|---|---|
| Main Level | Living Room | 4.79 M x 4.26 M | ||
| Main Level | Kitchen | 3.22 M x 2.71 M | ||
| Main Level | Primary Bedroom | 3.48 M x 4.61 M | ||
| Main Level | Dining Room | 2.96 M x 5.01 M | ||
| Main Level | 4pc Bathroom | 1.48 M x 2.53 M | ||
| Main Level | 4pc Bathroom | 2.34 M x 2.62 M | ||
| Main Level | Bedroom | 3.69 M x 3.18 M |
https://www.realtor.ca/real-estate/28752731/2117-240-skyview-ranch-road-ne-calgary-skyview-ranch
Contact Us
Contact us for more information
