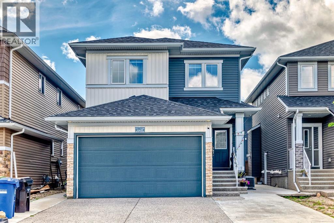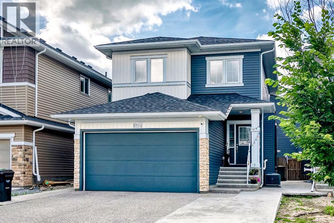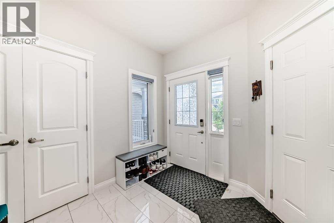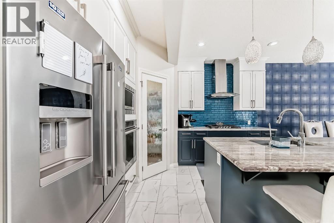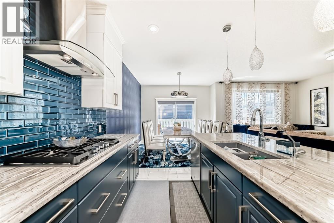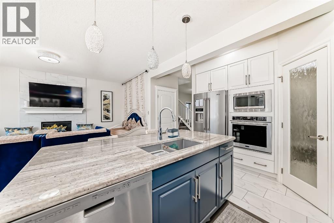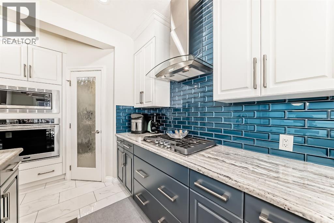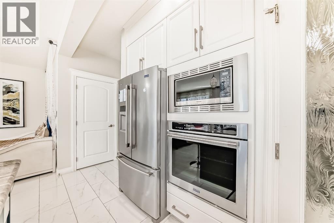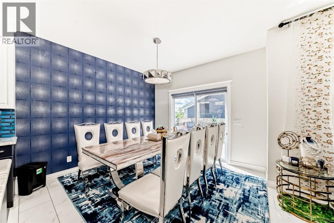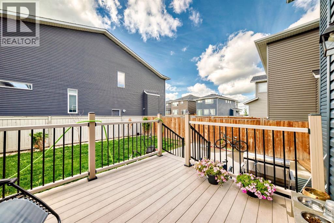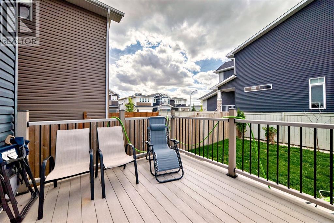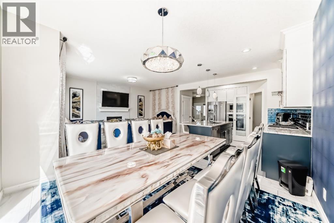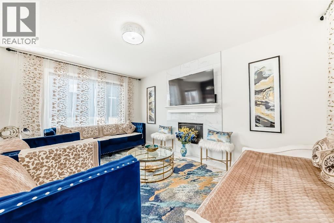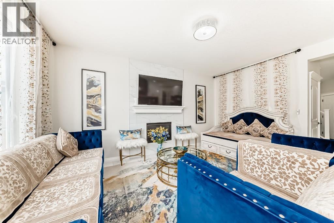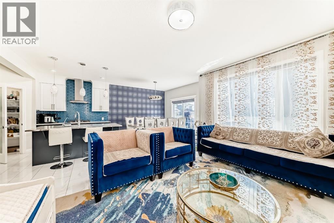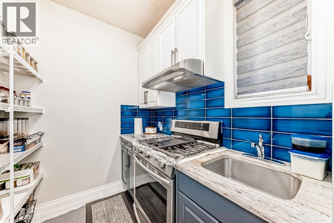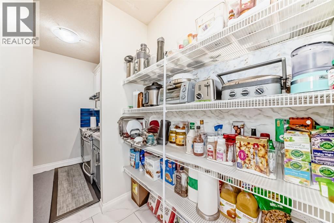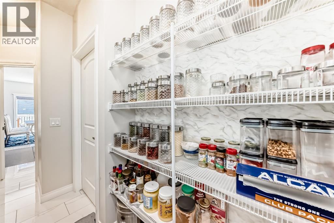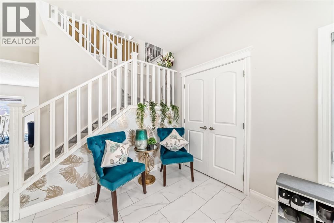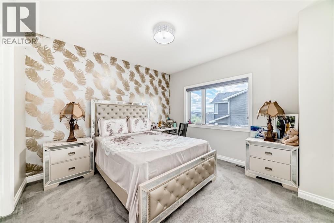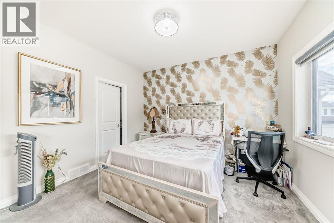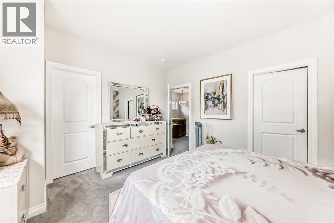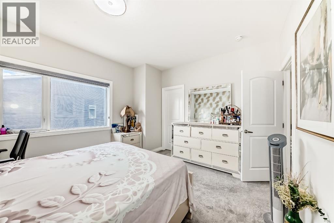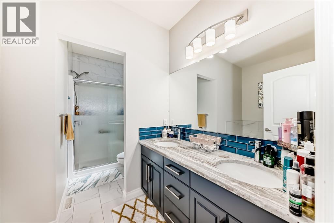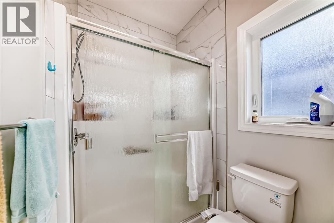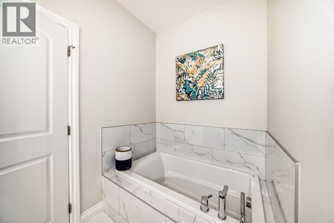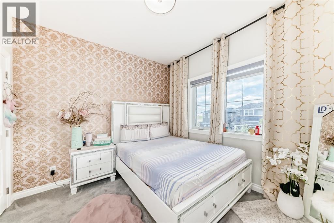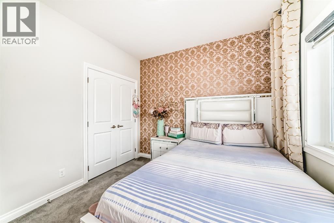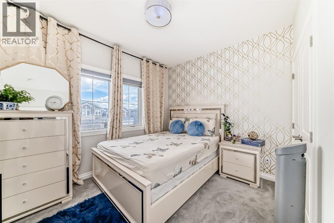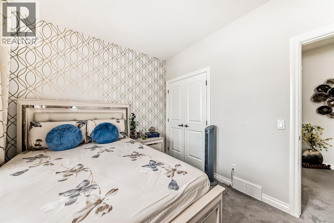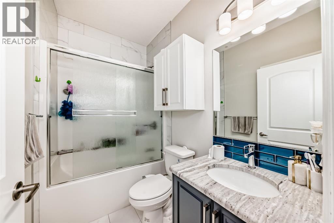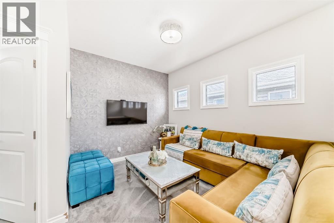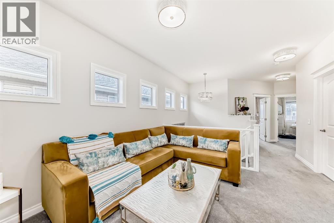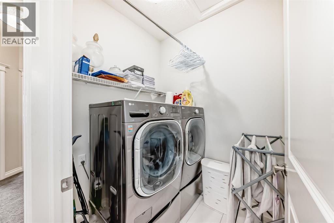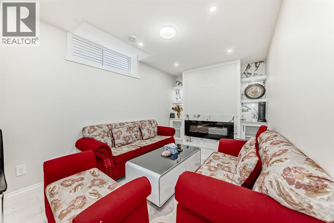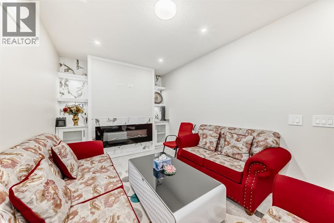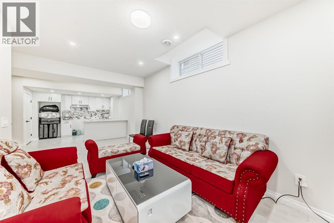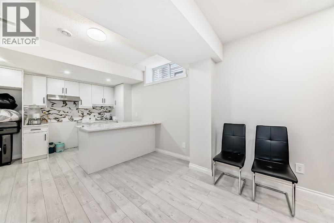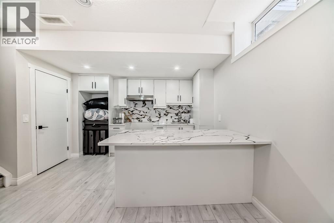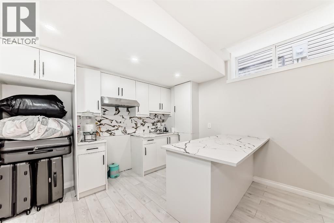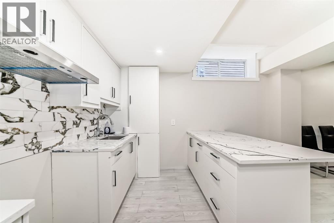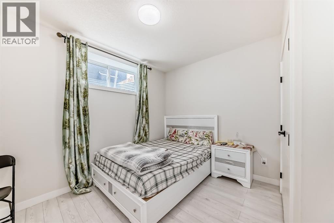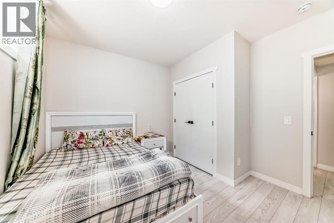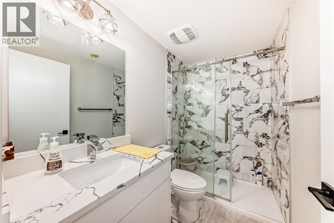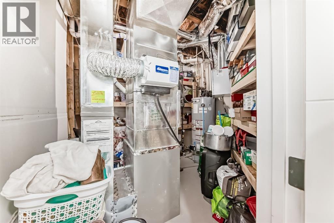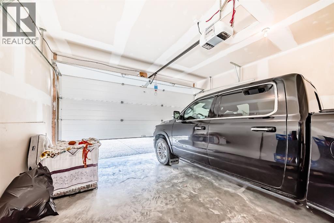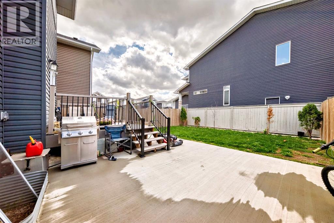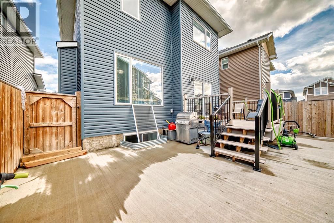4 Bedroom
4 Bathroom
1,820 ft2
Fireplace
Central Air Conditioning
Forced Air
$749,000
Gorgeously Upgraded 4-Bedroom Home in Redstone!Welcome to this beautifully UPGRADED 4 bedroom, 3.5 bathroom home in the highly sought-after community of Redstone! Thoughtfully designed and fully finished from top to bottom, this property combines style, comfort, and functionality—perfect for growing families.Main Floor Highlights:Bright, open-concept layout with 9ft ceilingsModern kitchen featuring quartz countertops, chimney hood fan, SPICE KITCHEN, custom backsplash, gas stove, built-in oven & microwave, plus a massive central islandSpacious dining area flowing into the inviting living room with an decorative fireplaceAbundant natural light throughout . Upper Level:-3 generously sized bedrooms, including a luxurious primary retreat Versatile central bonus room, ideal for family gatherings or a home officeConveniently located laundry roomFully Developed Basement:-1 additional large bedroom with full bathroomKitchenette, perfect for guests, teens, or extended familyAdded flexibility and value for multi-generational livingExtra Features:-West-facing backyard for sunny eveningsClose to CrossIron Mills, YYC Airport, Deerfoot & Stoney Trail, and future schools (id:57810)
Property Details
|
MLS® Number
|
A2249273 |
|
Property Type
|
Single Family |
|
Neigbourhood
|
Redstone |
|
Community Name
|
Redstone |
|
Amenities Near By
|
Park, Playground, Schools, Shopping |
|
Features
|
No Smoking Home |
|
Parking Space Total
|
4 |
|
Plan
|
1811849 |
|
Structure
|
Deck |
Building
|
Bathroom Total
|
4 |
|
Bedrooms Above Ground
|
3 |
|
Bedrooms Below Ground
|
1 |
|
Bedrooms Total
|
4 |
|
Appliances
|
Washer, Refrigerator, Gas Stove(s), Dishwasher, Dryer, Oven - Built-in, Window Coverings |
|
Basement Development
|
Finished |
|
Basement Type
|
Full (finished) |
|
Constructed Date
|
2019 |
|
Construction Style Attachment
|
Detached |
|
Cooling Type
|
Central Air Conditioning |
|
Exterior Finish
|
Vinyl Siding |
|
Fireplace Present
|
Yes |
|
Fireplace Total
|
1 |
|
Flooring Type
|
Carpeted, Ceramic Tile |
|
Foundation Type
|
Poured Concrete |
|
Half Bath Total
|
1 |
|
Heating Fuel
|
Natural Gas |
|
Heating Type
|
Forced Air |
|
Stories Total
|
2 |
|
Size Interior
|
1,820 Ft2 |
|
Total Finished Area
|
1820.2 Sqft |
|
Type
|
House |
Parking
Land
|
Acreage
|
No |
|
Fence Type
|
Fence |
|
Land Amenities
|
Park, Playground, Schools, Shopping |
|
Size Depth
|
33.99 M |
|
Size Frontage
|
9.8 M |
|
Size Irregular
|
333.00 |
|
Size Total
|
333 M2|0-4,050 Sqft |
|
Size Total Text
|
333 M2|0-4,050 Sqft |
|
Zoning Description
|
R-g |
Rooms
| Level |
Type |
Length |
Width |
Dimensions |
|
Basement |
Bedroom |
|
|
10.92 Ft x 11.67 Ft |
|
Basement |
3pc Bathroom |
|
|
8.17 Ft x 4.92 Ft |
|
Basement |
Family Room |
|
|
13.25 Ft x 9.75 Ft |
|
Main Level |
Living Room |
|
|
16.42 Ft x 12.08 Ft |
|
Main Level |
Dining Room |
|
|
11.00 Ft x 11.00 Ft |
|
Main Level |
Other |
|
|
6.92 Ft x 6.25 Ft |
|
Main Level |
2pc Bathroom |
|
|
4.92 Ft x 4.92 Ft |
|
Upper Level |
Bonus Room |
|
|
9.08 Ft x 11.67 Ft |
|
Upper Level |
Bedroom |
|
|
9.92 Ft x 11.17 Ft |
|
Upper Level |
4pc Bathroom |
|
|
7.75 Ft x 4.92 Ft |
|
Upper Level |
Bedroom |
|
|
9.42 Ft x 11.42 Ft |
|
Upper Level |
Primary Bedroom |
|
|
11.92 Ft x 13.42 Ft |
|
Upper Level |
5pc Bathroom |
|
|
12.00 Ft x 9.83 Ft |
https://www.realtor.ca/real-estate/28754525/120-red-sky-gardens-ne-calgary-redstone
