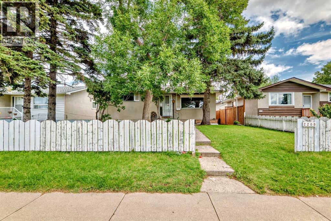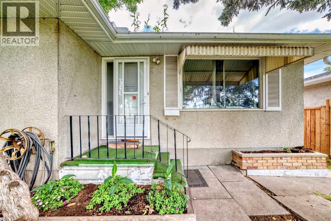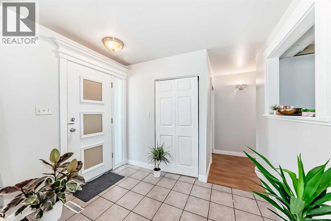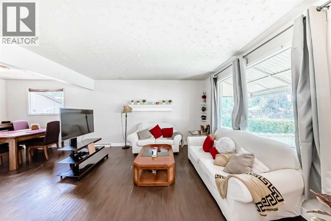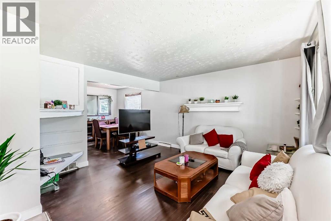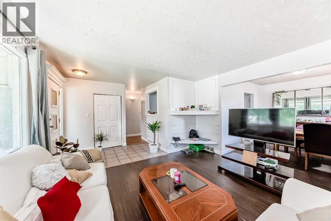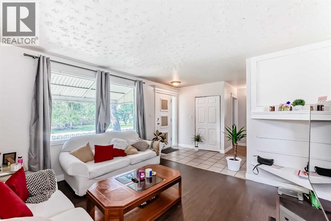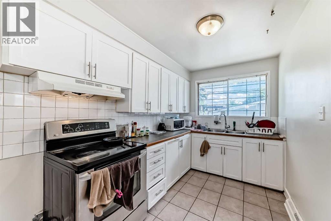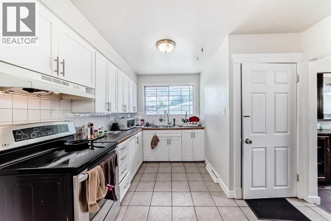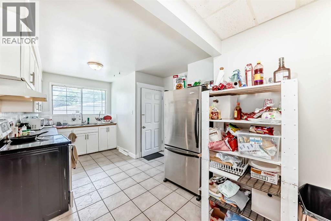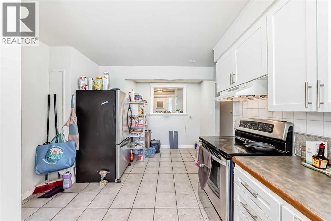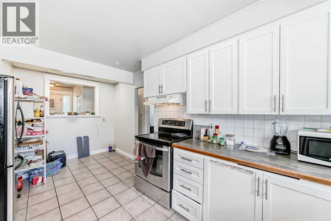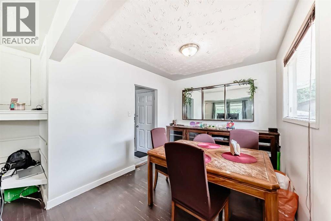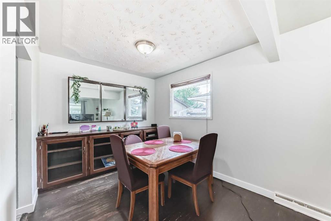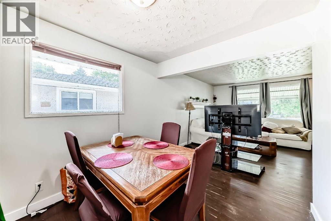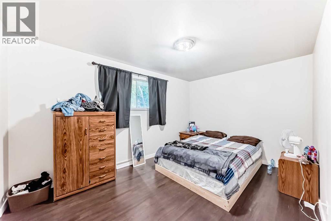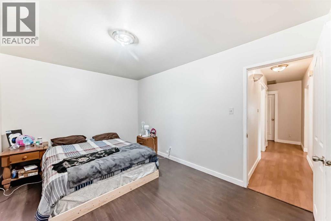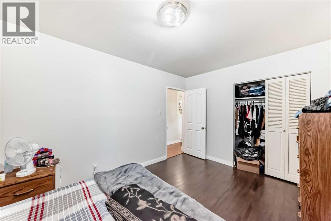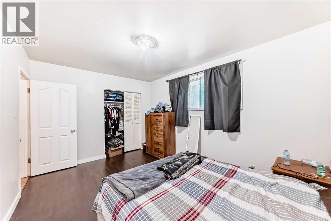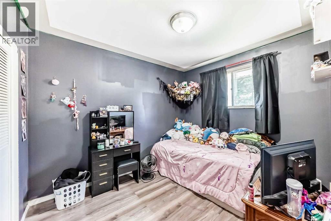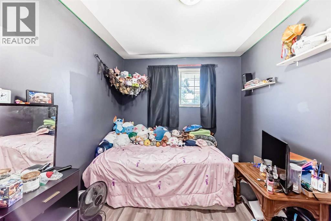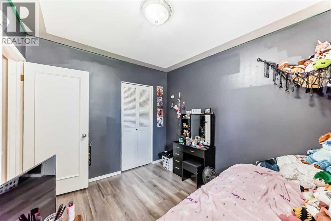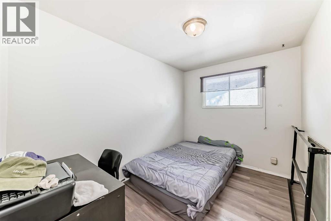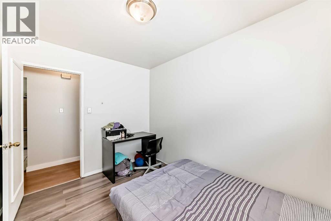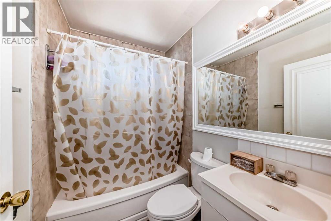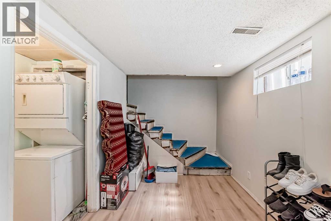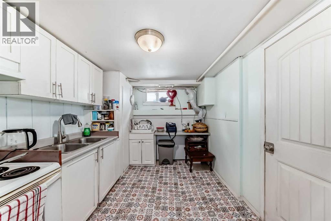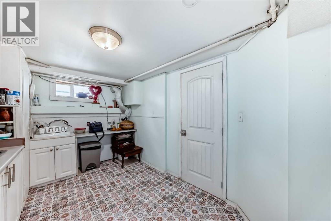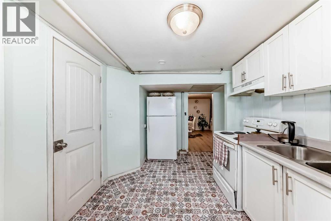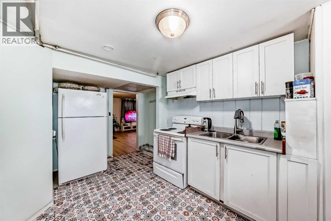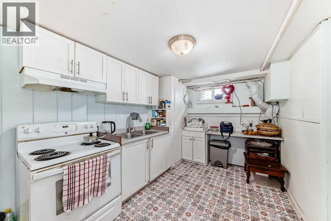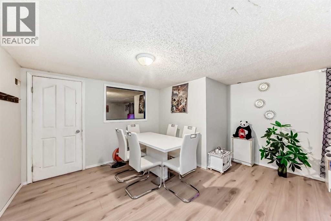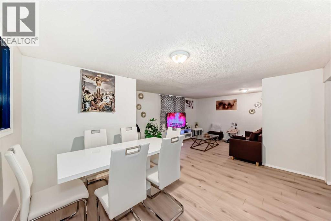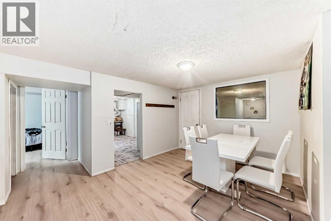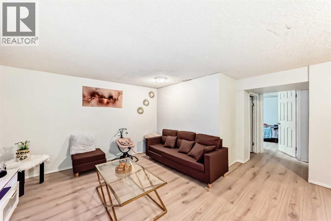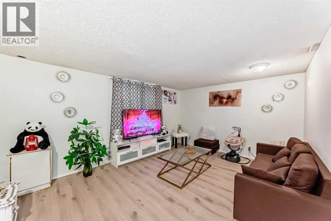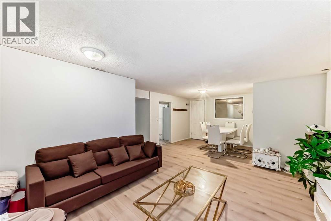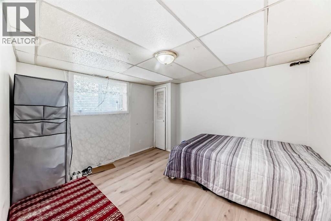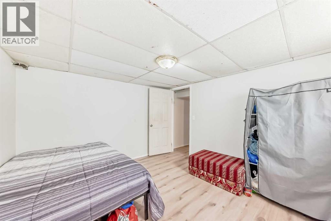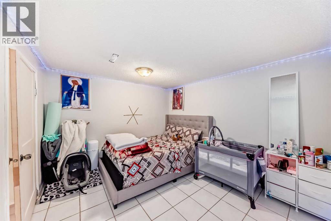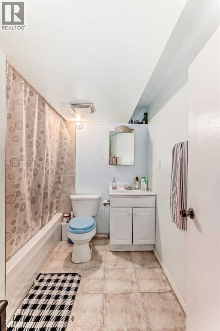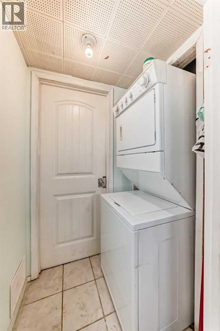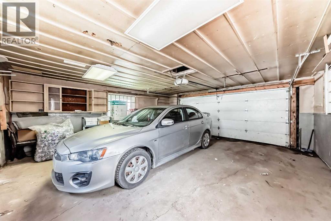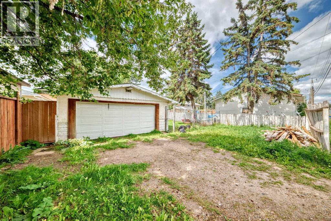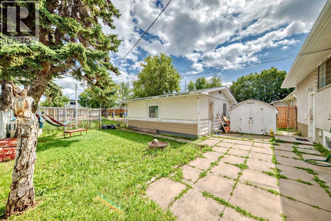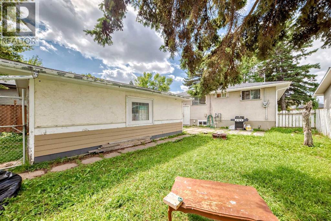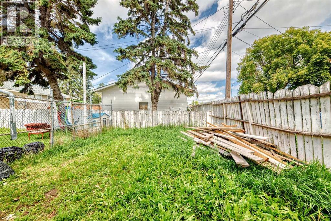4 Bedroom
2 Bathroom
1,053 ft2
Bungalow
None
Forced Air
Landscaped
$515,000
Attention all investors, opportunity knocks with this R-CG zoned bungalow on a full lot, offering excellent redevelopment potential or steady rental income, currently generating $2,700. The main level features 3 bedrooms and 1 bathroom. While the basement offers a separate entrance with 1 bedroom, a den, and a full bathroom – perfect for extended family living or generating additional rental income. Located in a high-demand rental area, close to schools, parks, shopping, and public transit. R-CG zoning provides flexibility for future multi-unit development. Whether you’re looking to buy-and-hold, renovate, or redevelop, this property is a smart addition to your portfolio. Contact today to schedule a showing! (id:57810)
Property Details
|
MLS® Number
|
A2248866 |
|
Property Type
|
Single Family |
|
Community Name
|
Forest Lawn |
|
Amenities Near By
|
Park, Playground, Schools, Shopping |
|
Features
|
Back Lane, No Animal Home |
|
Parking Space Total
|
3 |
|
Plan
|
8779hp |
|
Structure
|
None |
Building
|
Bathroom Total
|
2 |
|
Bedrooms Above Ground
|
3 |
|
Bedrooms Below Ground
|
1 |
|
Bedrooms Total
|
4 |
|
Appliances
|
Refrigerator, Oven - Electric, Dishwasher, Stove, Dryer, Hood Fan, Washer/dryer Stack-up |
|
Architectural Style
|
Bungalow |
|
Basement Development
|
Finished |
|
Basement Features
|
Separate Entrance |
|
Basement Type
|
Full (finished) |
|
Constructed Date
|
1959 |
|
Construction Style Attachment
|
Detached |
|
Cooling Type
|
None |
|
Exterior Finish
|
Stucco |
|
Flooring Type
|
Ceramic Tile, Hardwood, Laminate |
|
Foundation Type
|
Poured Concrete |
|
Heating Type
|
Forced Air |
|
Stories Total
|
1 |
|
Size Interior
|
1,053 Ft2 |
|
Total Finished Area
|
1052.8 Sqft |
|
Type
|
House |
Parking
Land
|
Acreage
|
No |
|
Fence Type
|
Fence |
|
Land Amenities
|
Park, Playground, Schools, Shopping |
|
Landscape Features
|
Landscaped |
|
Size Depth
|
36.61 M |
|
Size Frontage
|
14.48 M |
|
Size Irregular
|
5699.00 |
|
Size Total
|
5699 Sqft|4,051 - 7,250 Sqft |
|
Size Total Text
|
5699 Sqft|4,051 - 7,250 Sqft |
|
Zoning Description
|
R-cg |
Rooms
| Level |
Type |
Length |
Width |
Dimensions |
|
Basement |
Furnace |
|
|
6.00 Ft x 5.75 Ft |
|
Basement |
Laundry Room |
|
|
3.33 Ft x 5.67 Ft |
|
Basement |
Kitchen |
|
|
8.58 Ft x 15.25 Ft |
|
Basement |
Other |
|
|
11.33 Ft x 10.25 Ft |
|
Basement |
Bedroom |
|
|
11.83 Ft x 10.83 Ft |
|
Basement |
4pc Bathroom |
|
|
7.50 Ft x 7.00 Ft |
|
Basement |
Dining Room |
|
|
6.08 Ft x 10.25 Ft |
|
Basement |
Family Room |
|
|
15.08 Ft x 11.42 Ft |
|
Main Level |
Dining Room |
|
|
8.58 Ft x 10.08 Ft |
|
Main Level |
Kitchen |
|
|
9.42 Ft x 17.50 Ft |
|
Main Level |
Primary Bedroom |
|
|
14.08 Ft x 9.92 Ft |
|
Main Level |
Bedroom |
|
|
10.83 Ft x 8.00 Ft |
|
Main Level |
Bedroom |
|
|
8.67 Ft x 10.17 Ft |
|
Main Level |
4pc Bathroom |
|
|
5.00 Ft x 6.75 Ft |
|
Main Level |
Living Room |
|
|
12.00 Ft x 13.42 Ft |
|
Main Level |
Other |
|
|
5.33 Ft x 9.33 Ft |
https://www.realtor.ca/real-estate/28737103/2208-47-street-se-calgary-forest-lawn
