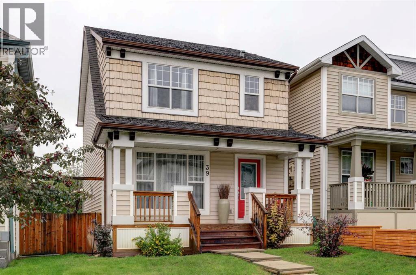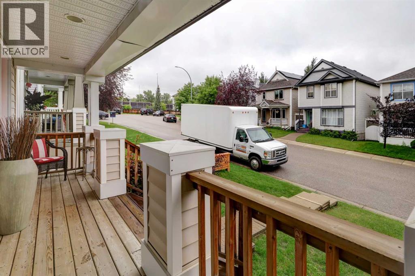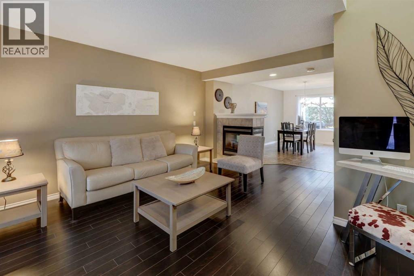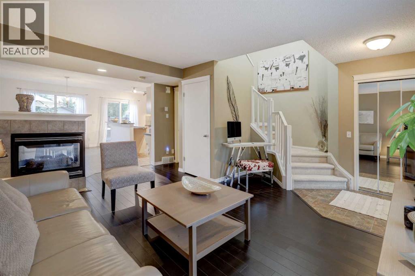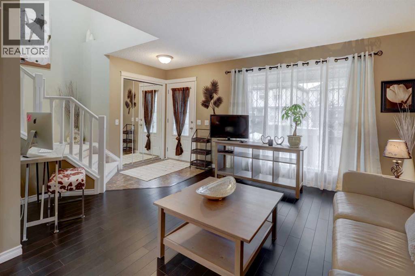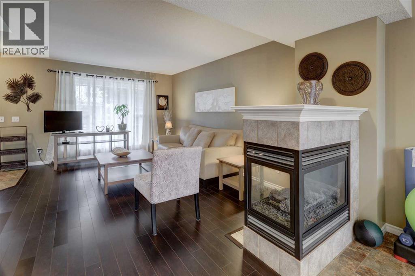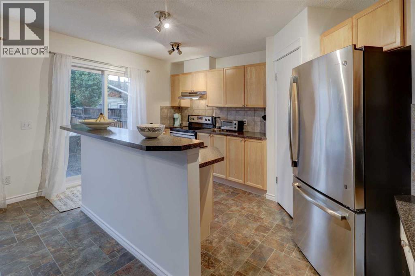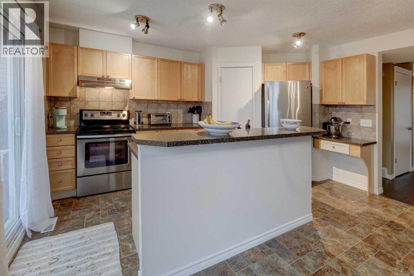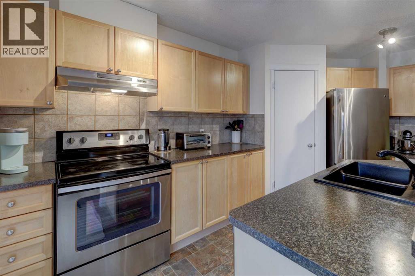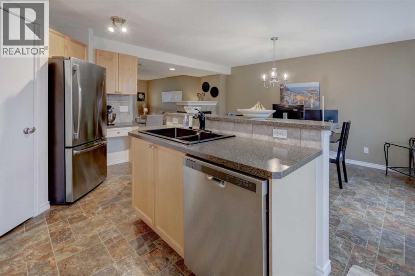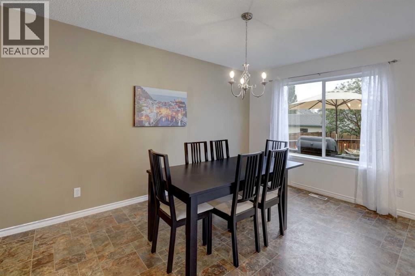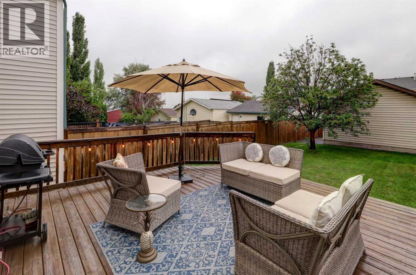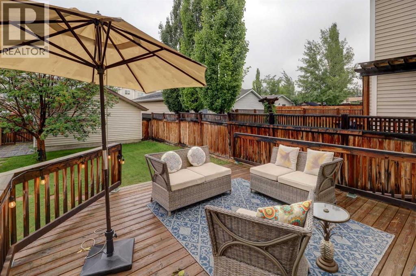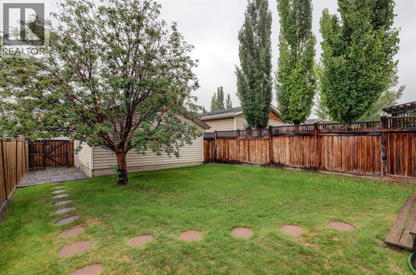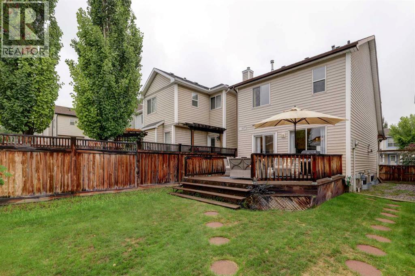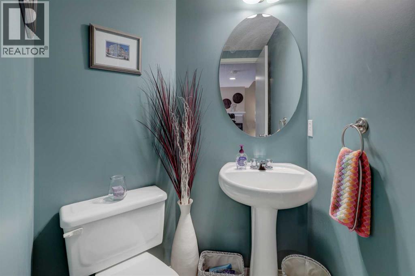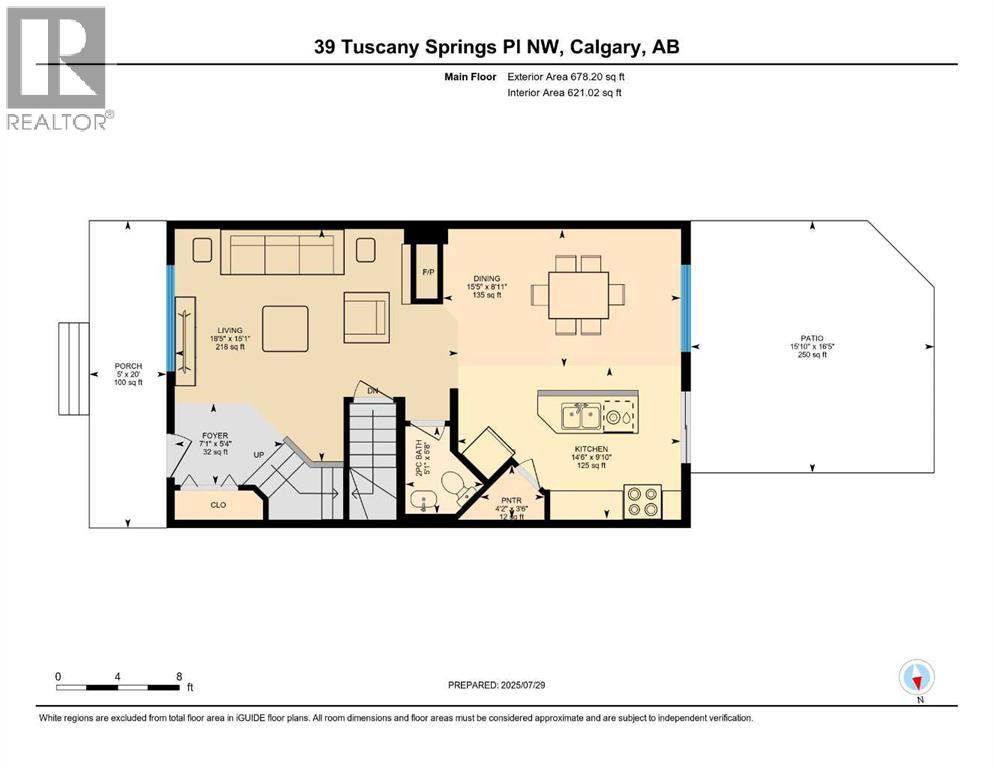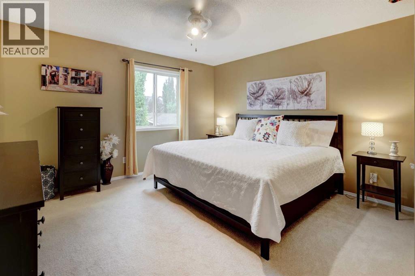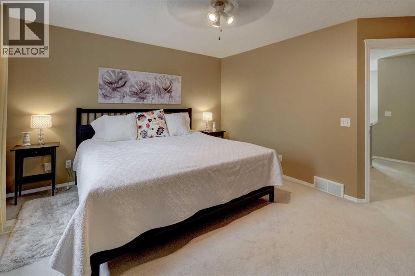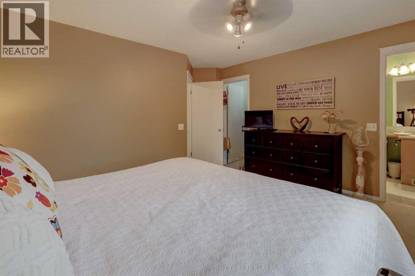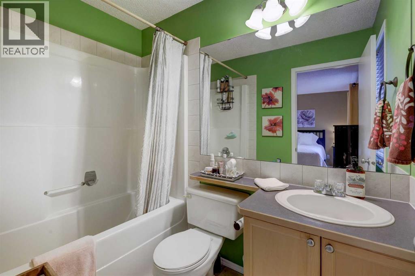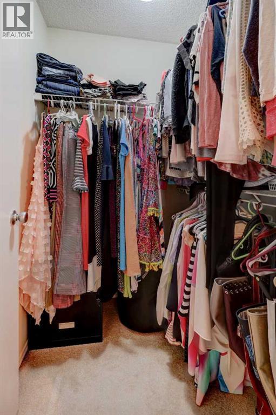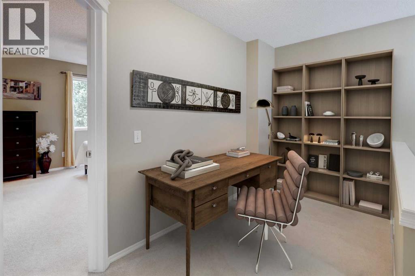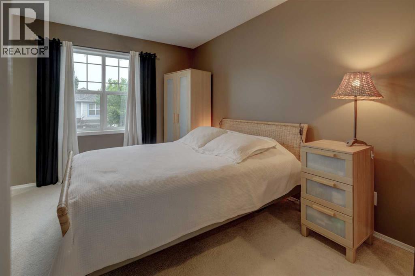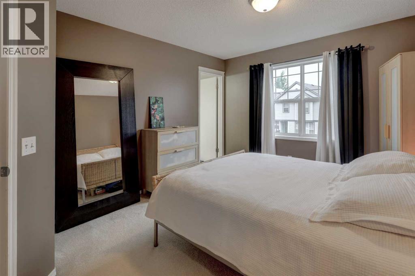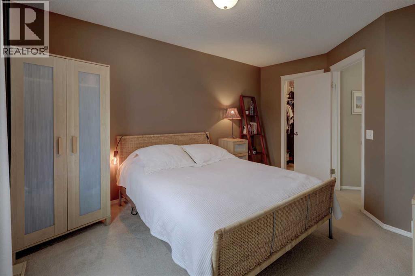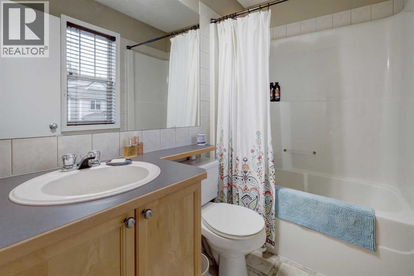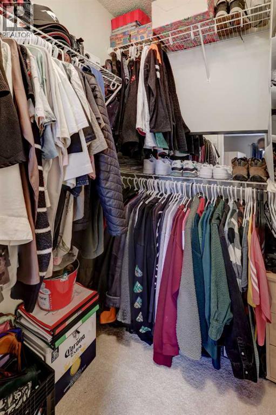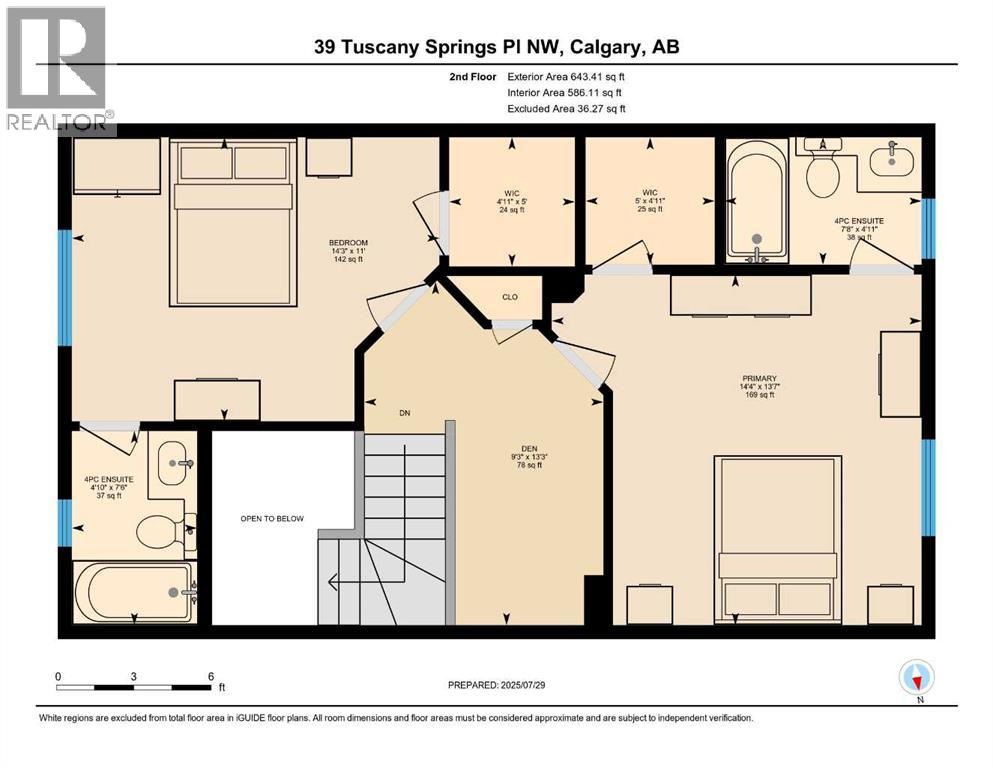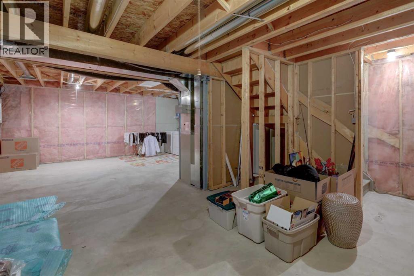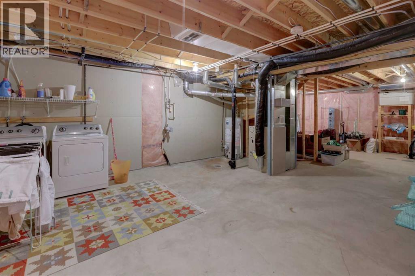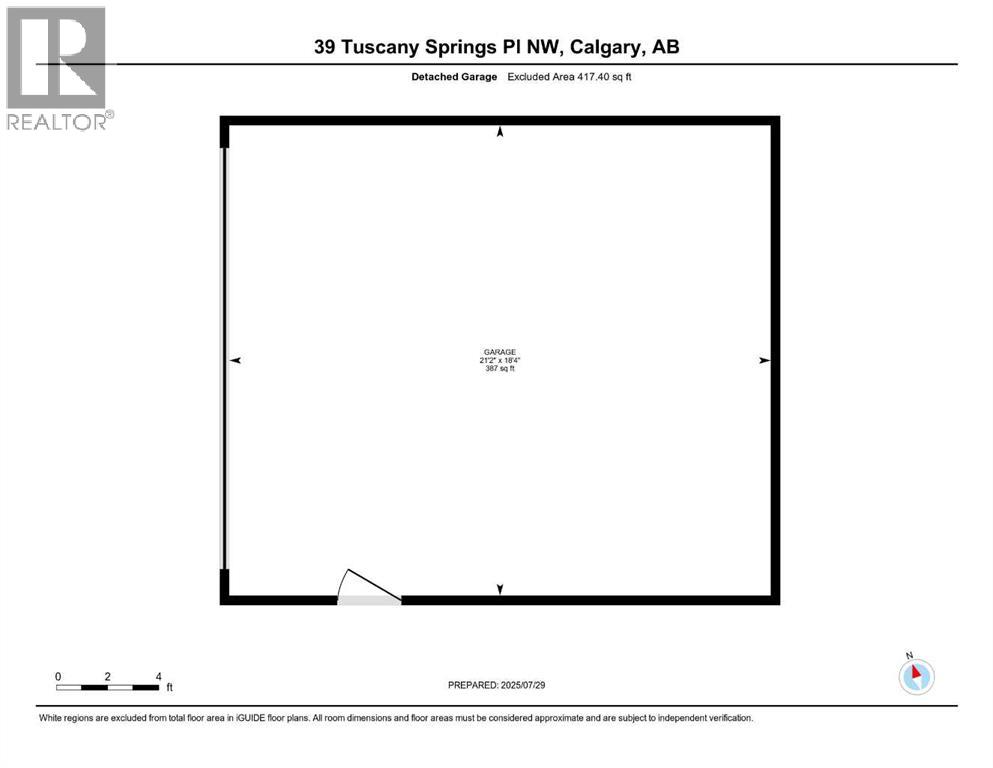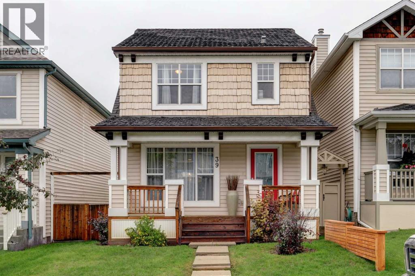2 Bedroom
3 Bathroom
1,322 ft2
Fireplace
None
Forced Air
Landscaped
$606,000
Rare Opportunity! Move in or invest in this 2-bedroom, 2.5-bath home in the established community of Tuscany — just 500 m from the LRT and close to bus transit. The inviting front porch enjoys morning sun, welcoming you into a bright, open-concept main floor where the living room is separated from the kitchen by a beautiful 3-sided fireplace. The maple kitchen offers a tiered island, corner pantry, and plenty of cabinet and counter space. French doors lead to a large back deck and sunny backyard with a double detached garage. Upstairs, you’ll find two generous primary bedrooms, each with its own ensuite, plus a convenient office/computer nook. The lower level features laundry and is unspoiled, ready for your future development ideas. Recent upgrades include a new hot water tank (2025), newer kitchen appliances, and a well-maintained furnace. Ideally located close to schools, shopping, and Stony Trail for easy commuting.Book your viewing today — this one won’t last! (id:57810)
Property Details
|
MLS® Number
|
A2248081 |
|
Property Type
|
Single Family |
|
Neigbourhood
|
Tuscany |
|
Community Name
|
Tuscany |
|
Amenities Near By
|
Playground, Schools, Shopping |
|
Features
|
Cul-de-sac, Back Lane, Pvc Window, No Animal Home, No Smoking Home |
|
Parking Space Total
|
4 |
|
Plan
|
0212324 |
|
Structure
|
Deck |
Building
|
Bathroom Total
|
3 |
|
Bedrooms Above Ground
|
2 |
|
Bedrooms Total
|
2 |
|
Appliances
|
Refrigerator, Dishwasher, Stove, Hood Fan, Window Coverings, Garage Door Opener, Washer & Dryer |
|
Basement Development
|
Unfinished |
|
Basement Type
|
Full (unfinished) |
|
Constructed Date
|
2002 |
|
Construction Material
|
Wood Frame |
|
Construction Style Attachment
|
Detached |
|
Cooling Type
|
None |
|
Exterior Finish
|
Vinyl Siding, Wood Siding |
|
Fireplace Present
|
Yes |
|
Fireplace Total
|
1 |
|
Flooring Type
|
Carpeted, Linoleum |
|
Foundation Type
|
Poured Concrete |
|
Half Bath Total
|
1 |
|
Heating Type
|
Forced Air |
|
Stories Total
|
2 |
|
Size Interior
|
1,322 Ft2 |
|
Total Finished Area
|
1321.61 Sqft |
|
Type
|
House |
Parking
Land
|
Acreage
|
No |
|
Fence Type
|
Fence |
|
Land Amenities
|
Playground, Schools, Shopping |
|
Landscape Features
|
Landscaped |
|
Size Depth
|
40 M |
|
Size Frontage
|
8.65 M |
|
Size Irregular
|
347.00 |
|
Size Total
|
347 M2|0-4,050 Sqft |
|
Size Total Text
|
347 M2|0-4,050 Sqft |
|
Zoning Description
|
Dc (pre 1p2007) |
Rooms
| Level |
Type |
Length |
Width |
Dimensions |
|
Main Level |
2pc Bathroom |
|
|
5.67 Ft x 5.08 Ft |
|
Main Level |
Dining Room |
|
|
8.92 Ft x 15.42 Ft |
|
Main Level |
Foyer |
|
|
5.33 Ft x 7.08 Ft |
|
Main Level |
Kitchen |
|
|
9.83 Ft x 14.50 Ft |
|
Main Level |
Living Room |
|
|
15.08 Ft x 18.42 Ft |
|
Main Level |
Pantry |
|
|
3.50 Ft x 4.17 Ft |
|
Main Level |
Other |
|
|
20.00 Ft x 5.00 Ft |
|
Upper Level |
4pc Bathroom |
|
|
4.92 Ft x 7.67 Ft |
|
Upper Level |
4pc Bathroom |
|
|
7.50 Ft x 4.83 Ft |
|
Upper Level |
Bedroom |
|
|
11.00 Ft x 14.25 Ft |
|
Upper Level |
Den |
|
|
13.25 Ft x 9.25 Ft |
|
Upper Level |
Primary Bedroom |
|
|
13.58 Ft x 14.33 Ft |
|
Upper Level |
Other |
|
|
5.00 Ft x 4.92 Ft |
|
Upper Level |
Other |
|
|
4.92 Ft x 5.00 Ft |
https://www.realtor.ca/real-estate/28737536/39-tuscany-springs-place-nw-calgary-tuscany
