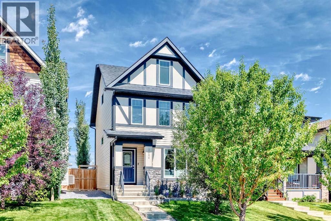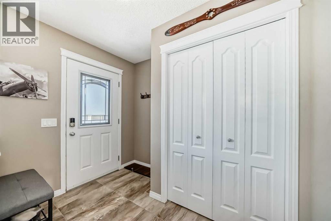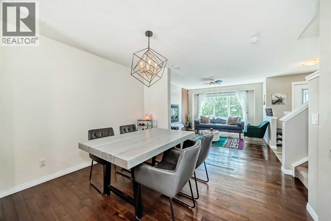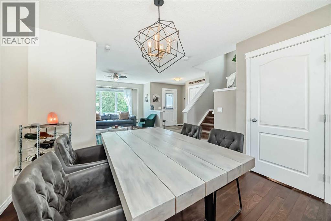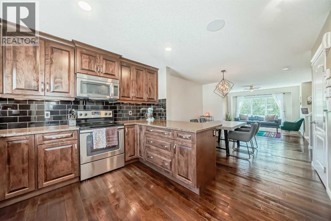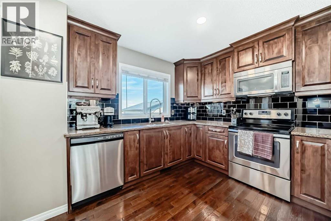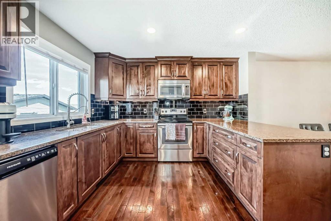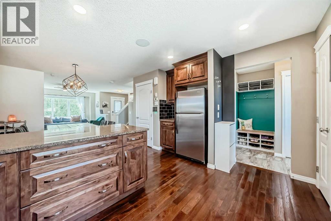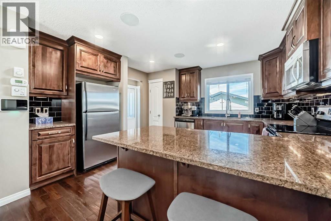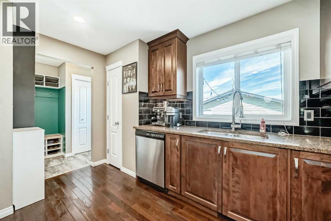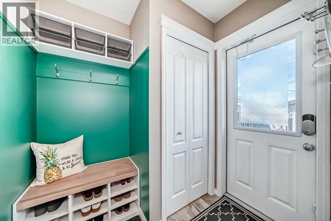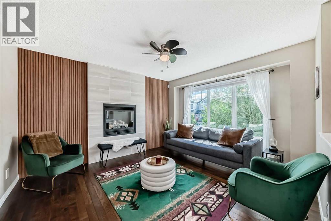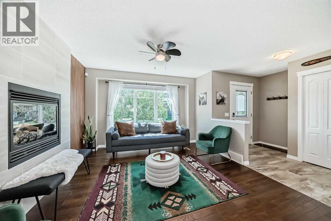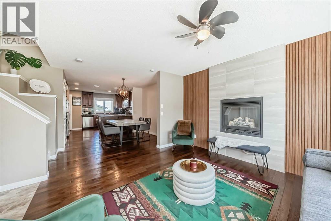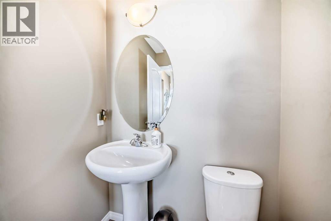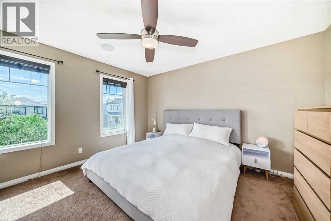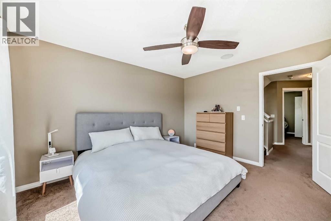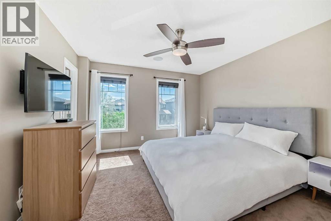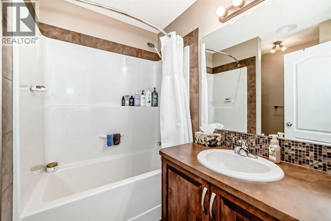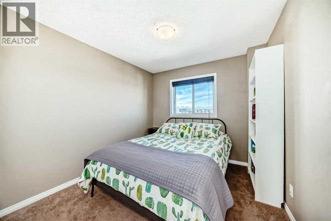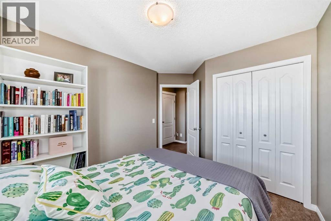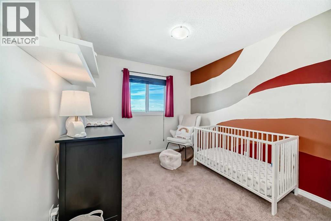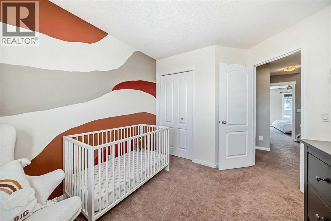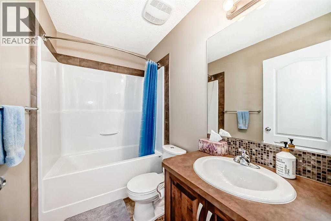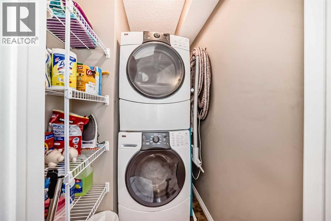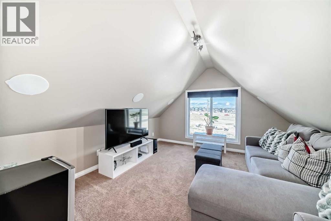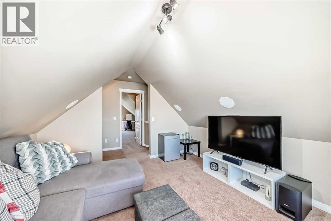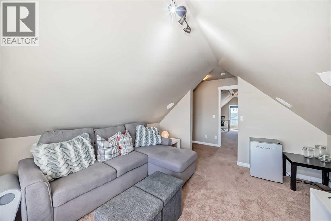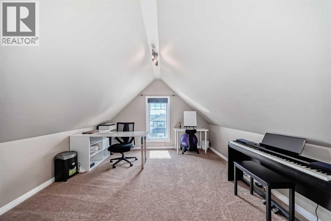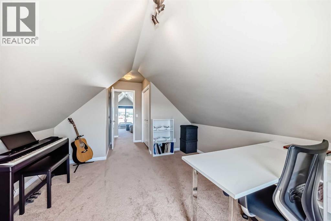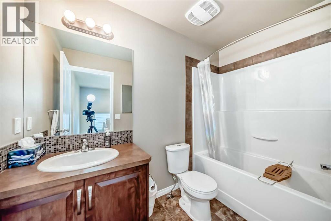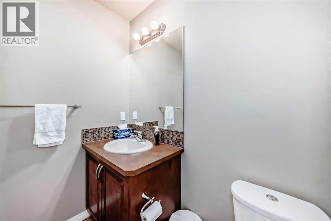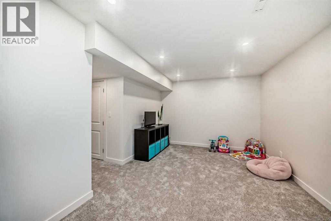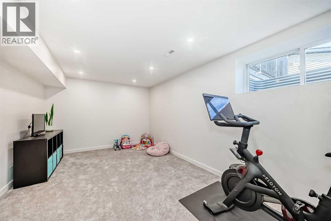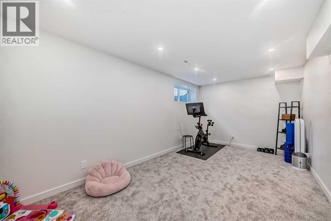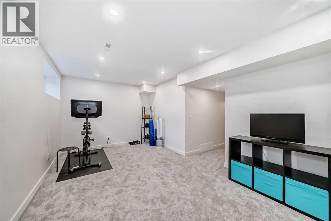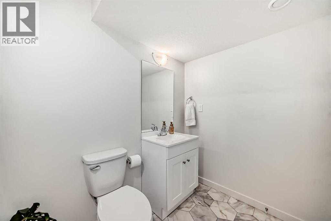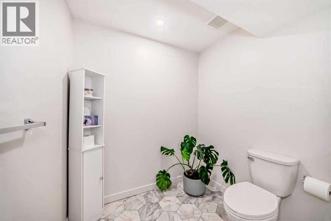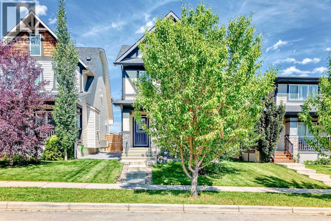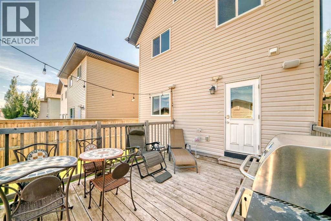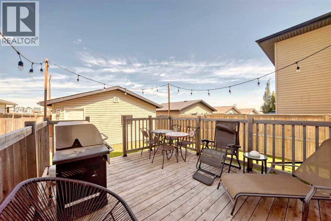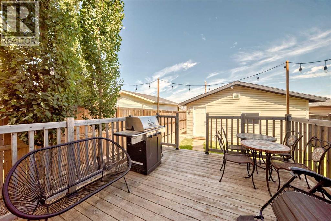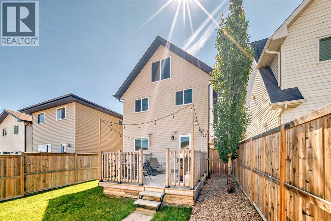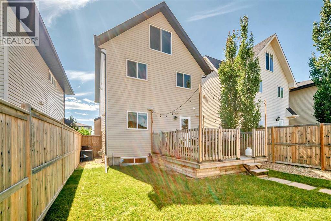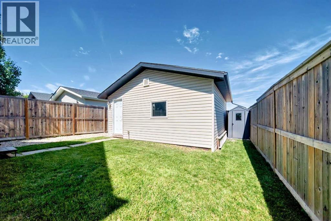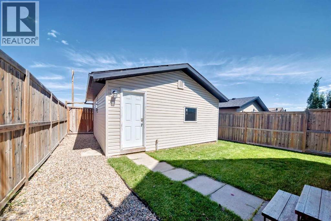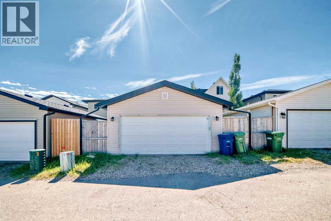4 Bedroom
5 Bathroom
1,801 ft2
Central Air Conditioning
Forced Air
Lawn
$549,900
This two-and-a-half-storey detached home offers 1,800 ft² of thoughtfully designed living space above grade, and a newly finished basement. Step inside and you are welcomed by a bright, open-concept main floor, where rich hardwood floors flow throughout. The living room is anchored by a stylish tiled fireplace with a warm wood feature wall, framed by large south-facing windows that fill the space with natural light. The well-appointed kitchen features maple cabinetry with crown moulding, granite countertops, a sleek black tile backsplash, under-cabinet lighting, and stainless steel appliances. A large eating area overlooks the landscaped backyard and garage. At the rear entrance, you will find a tiled mudroom with a closet, storage space, and a half bath, offering a practical transition from the insulated double garage into the home. Upstairs, the second level hosts the primary bedroom with a walk-in closet and a 4-piece ensuite. Two additional bedrooms, another full bathroom, and a laundry room add comfort and convenience for busy households. The top floor is a versatile bonus space with two rooms and another full bathroom. Currently set up as an extra bedroom and a loft-style living area, this level offers endless possibilities for guests, hobbies, or a private retreat. The newly finished basement features a rec room and 2-piece bath with additional storage in the mechanical room. Additional highlights include built-in speakers, central vacuum, central air conditioning, and a paved back alley. The fully fenced backyard and spacious deck create the perfect setting for relaxing evenings or casual entertaining, come check us out today! (id:57810)
Property Details
|
MLS® Number
|
A2248799 |
|
Property Type
|
Single Family |
|
Neigbourhood
|
Reunion |
|
Community Name
|
Reunion |
|
Amenities Near By
|
Playground |
|
Features
|
Back Lane, No Animal Home, No Smoking Home, Gas Bbq Hookup |
|
Parking Space Total
|
2 |
|
Plan
|
1210039 |
|
Structure
|
Deck |
Building
|
Bathroom Total
|
5 |
|
Bedrooms Above Ground
|
4 |
|
Bedrooms Total
|
4 |
|
Appliances
|
Refrigerator, Dishwasher, Stove, Microwave Range Hood Combo, Window Coverings, Garage Door Opener, Washer/dryer Stack-up |
|
Basement Development
|
Finished |
|
Basement Type
|
Full (finished) |
|
Constructed Date
|
2013 |
|
Construction Material
|
Wood Frame |
|
Construction Style Attachment
|
Detached |
|
Cooling Type
|
Central Air Conditioning |
|
Exterior Finish
|
Stone, Vinyl Siding |
|
Flooring Type
|
Carpeted, Hardwood, Tile |
|
Foundation Type
|
Poured Concrete |
|
Half Bath Total
|
2 |
|
Heating Type
|
Forced Air |
|
Stories Total
|
3 |
|
Size Interior
|
1,801 Ft2 |
|
Total Finished Area
|
1801 Sqft |
|
Type
|
House |
Parking
Land
|
Acreage
|
No |
|
Fence Type
|
Fence |
|
Land Amenities
|
Playground |
|
Landscape Features
|
Lawn |
|
Size Depth
|
33.22 M |
|
Size Frontage
|
9.14 M |
|
Size Irregular
|
3279.76 |
|
Size Total
|
3279.76 Sqft|0-4,050 Sqft |
|
Size Total Text
|
3279.76 Sqft|0-4,050 Sqft |
|
Zoning Description
|
R1-l |
Rooms
| Level |
Type |
Length |
Width |
Dimensions |
|
Second Level |
Primary Bedroom |
|
|
13.08 Ft x 12.00 Ft |
|
Second Level |
4pc Bathroom |
|
|
6.67 Ft x 8.17 Ft |
|
Second Level |
4pc Bathroom |
|
|
8.08 Ft x 4.92 Ft |
|
Second Level |
Bedroom |
|
|
9.92 Ft x 9.33 Ft |
|
Second Level |
Laundry Room |
|
|
5.50 Ft x 4.33 Ft |
|
Second Level |
Bedroom |
|
|
10.00 Ft x 9.33 Ft |
|
Third Level |
Bonus Room |
|
|
12.08 Ft x 11.83 Ft |
|
Third Level |
4pc Bathroom |
|
|
8.92 Ft x 4.92 Ft |
|
Third Level |
Bedroom |
|
|
12.92 Ft x 11.83 Ft |
|
Basement |
Recreational, Games Room |
|
|
17.50 Ft x 10.67 Ft |
|
Basement |
2pc Bathroom |
|
|
8.33 Ft x 6.33 Ft |
|
Main Level |
Foyer |
|
|
8.92 Ft x 6.58 Ft |
|
Main Level |
Living Room |
|
|
13.42 Ft x 11.92 Ft |
|
Main Level |
Dining Room |
|
|
9.42 Ft x 10.83 Ft |
|
Main Level |
Kitchen |
|
|
11.75 Ft x 13.00 Ft |
|
Main Level |
Other |
|
|
6.42 Ft x 5.58 Ft |
|
Main Level |
2pc Bathroom |
|
|
5.08 Ft x 4.92 Ft |
https://www.realtor.ca/real-estate/28738164/2024-reunion-link-nw-airdrie-reunion
