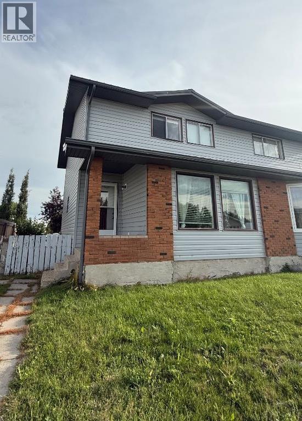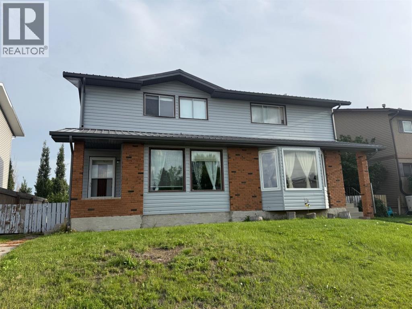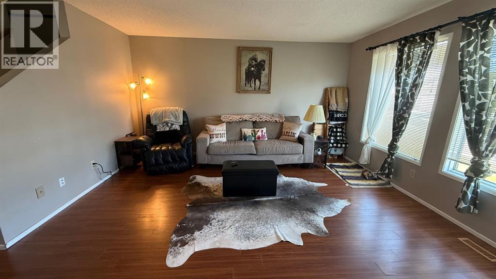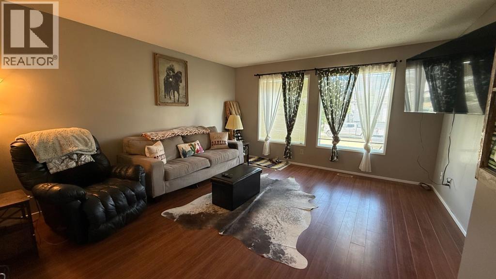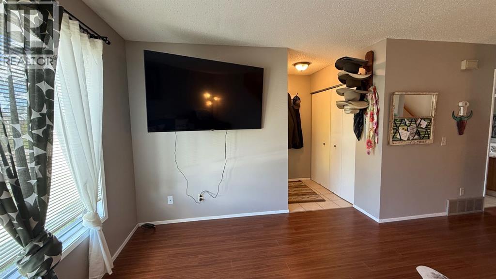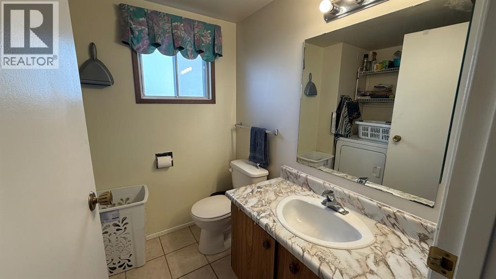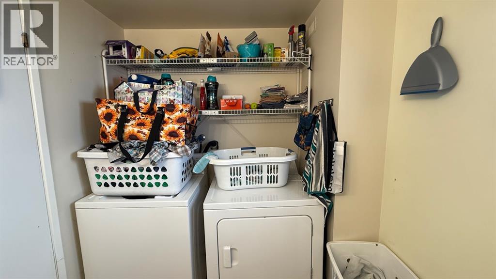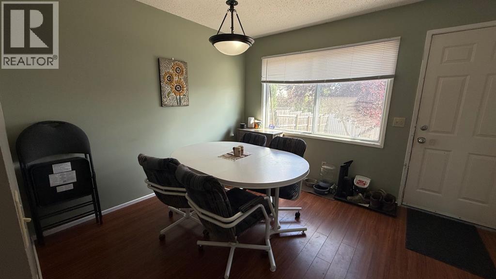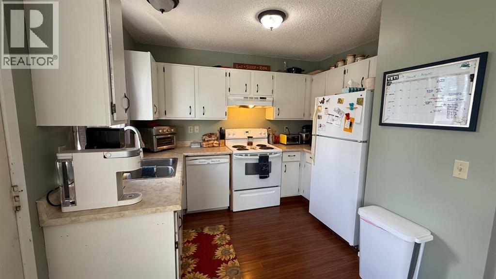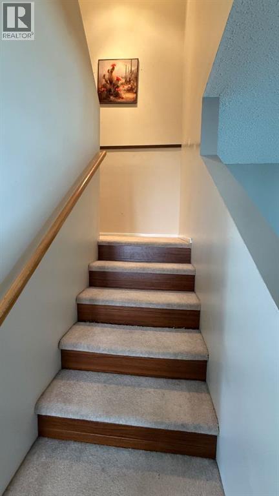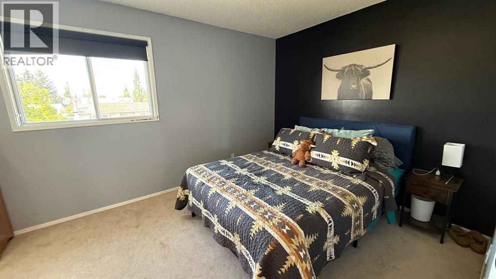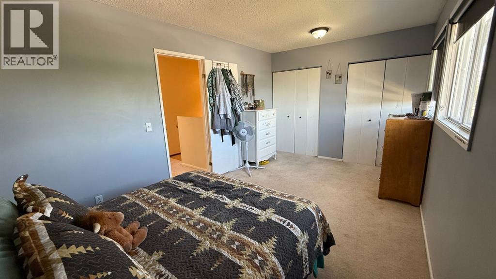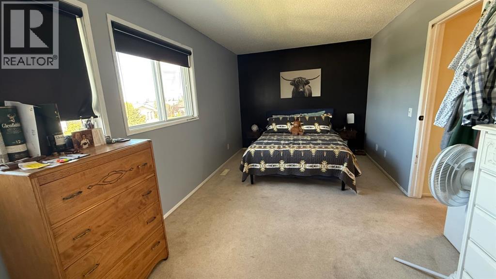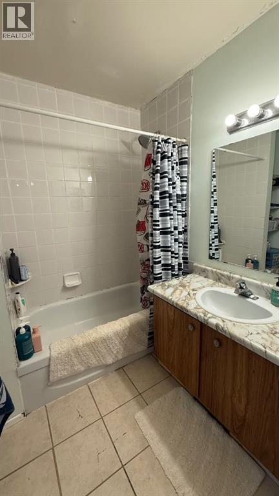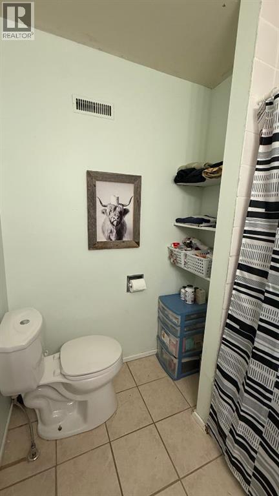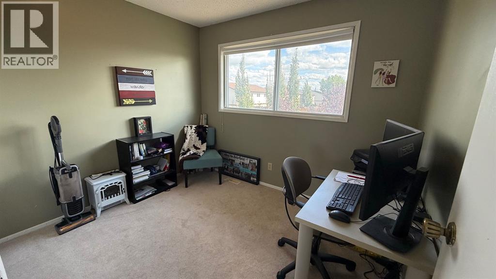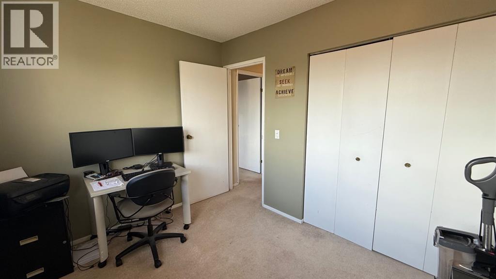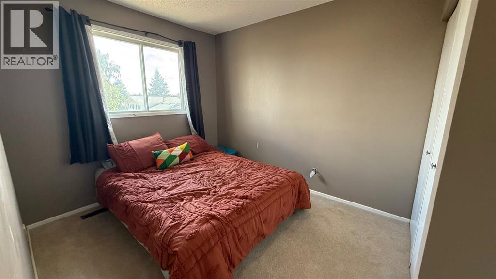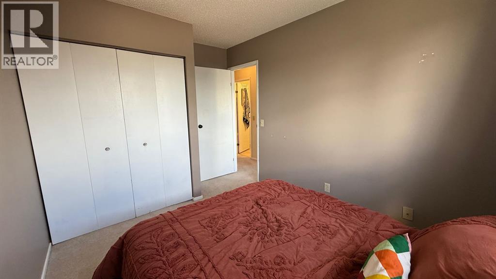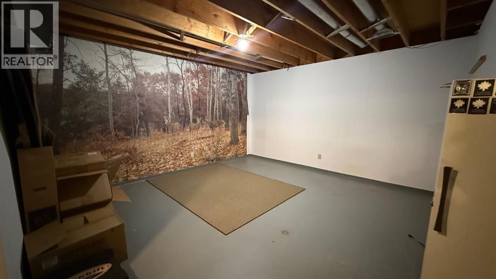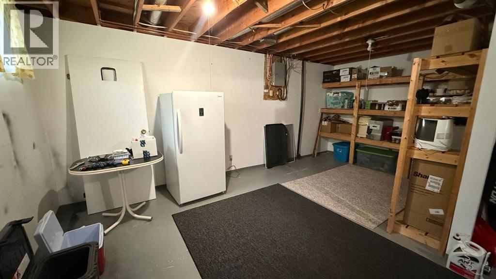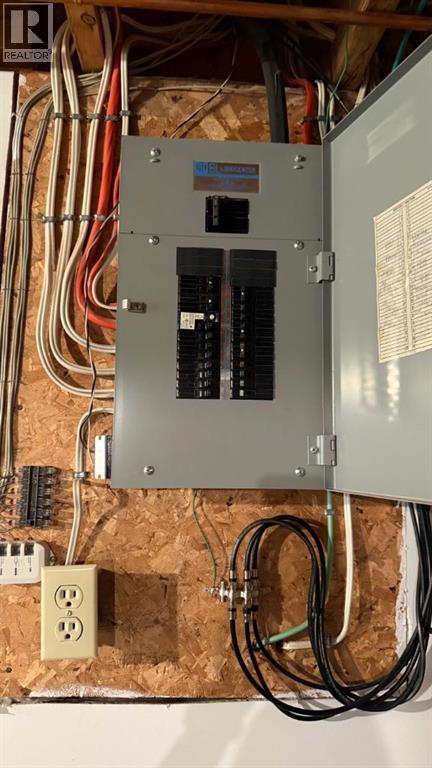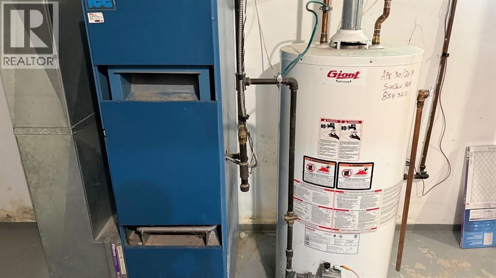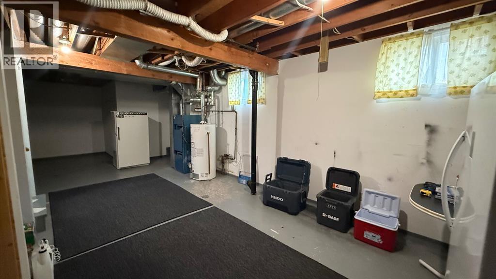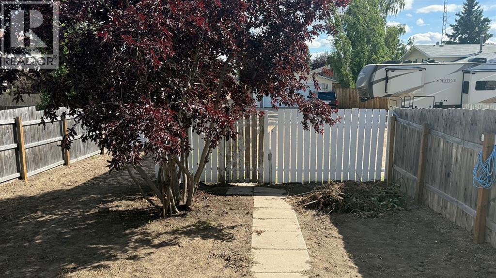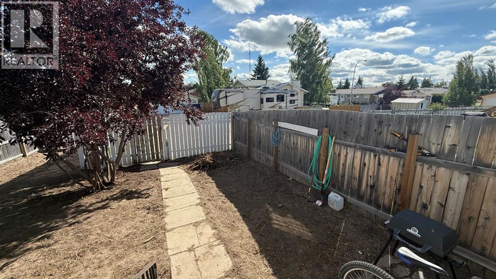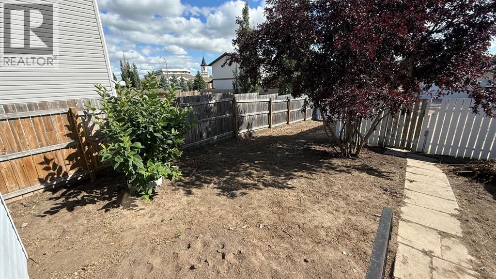3 Bedroom
2 Bathroom
1,216 ft2
None
Forced Air
$147,900
Welcome to this half duplex that is ideal for first-time home buyers or those looking to downsize without compromise! This well maintained home features 3 spacious bedrooms and 1.5 bathrooms, offering just the right amount of space.Step inside to a bright large living room , functional kitchen complete with a dishwasher and separate dining area.Enjoy the convenience of main floor laundry, and unwind in the generously-sized master bedroom featuring his-and-hers closets with organizers for optimal storage. The manageable backyard offers just enough green space without all the upkeep, a durable metal roof and off-street parking adds extra convenience.Affordable, practical, and full of potential this home is ready for you to move in and make it your own! (id:57810)
Property Details
|
MLS® Number
|
A2249162 |
|
Property Type
|
Single Family |
|
Community Name
|
Hanna |
|
Parking Space Total
|
2 |
|
Plan
|
7711378 |
|
Structure
|
None |
Building
|
Bathroom Total
|
2 |
|
Bedrooms Above Ground
|
3 |
|
Bedrooms Total
|
3 |
|
Appliances
|
Refrigerator, Dishwasher, Oven, Freezer, Window Coverings, Washer & Dryer |
|
Basement Development
|
Partially Finished |
|
Basement Type
|
Full (partially Finished) |
|
Constructed Date
|
1982 |
|
Construction Style Attachment
|
Semi-detached |
|
Cooling Type
|
None |
|
Exterior Finish
|
Brick, Vinyl Siding |
|
Flooring Type
|
Carpeted, Laminate, Tile |
|
Foundation Type
|
Poured Concrete, Wood |
|
Half Bath Total
|
1 |
|
Heating Fuel
|
Natural Gas |
|
Heating Type
|
Forced Air |
|
Stories Total
|
2 |
|
Size Interior
|
1,216 Ft2 |
|
Total Finished Area
|
1215.5 Sqft |
|
Type
|
Duplex |
Parking
Land
|
Acreage
|
No |
|
Fence Type
|
Fence |
|
Size Frontage
|
9.14 M |
|
Size Irregular
|
3300.00 |
|
Size Total
|
3300 Sqft|0-4,050 Sqft |
|
Size Total Text
|
3300 Sqft|0-4,050 Sqft |
|
Zoning Description
|
R2 |
Rooms
| Level |
Type |
Length |
Width |
Dimensions |
|
Second Level |
Primary Bedroom |
|
|
9.67 Ft x 16.83 Ft |
|
Second Level |
Bedroom |
|
|
9.92 Ft x 8.25 Ft |
|
Second Level |
Bedroom |
|
|
7.42 Ft x 6.42 Ft |
|
Second Level |
3pc Bathroom |
|
|
7.42 Ft x 6.42 Ft |
|
Main Level |
Kitchen |
|
|
9.00 Ft x 10.08 Ft |
|
Main Level |
Dining Room |
|
|
10.17 Ft x 10.08 Ft |
|
Main Level |
Living Room |
|
|
14.83 Ft x 14.08 Ft |
|
Main Level |
2pc Bathroom |
|
|
6.25 Ft x 7.50 Ft |
https://www.realtor.ca/real-estate/28741428/109-winkler-drive-hanna-hanna
