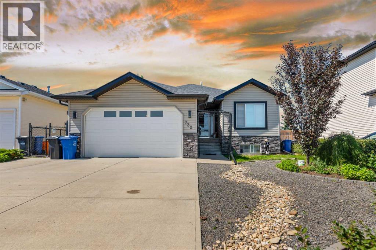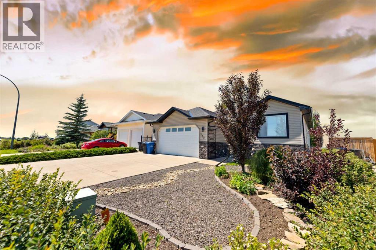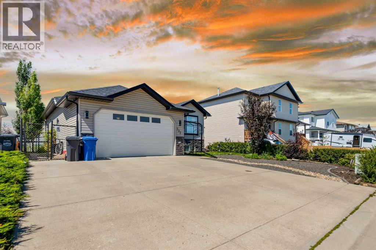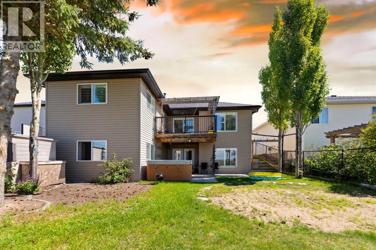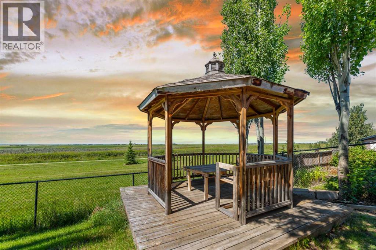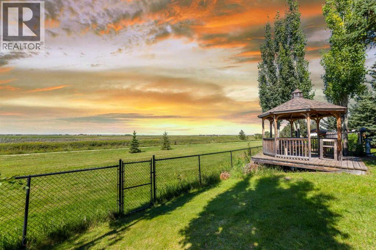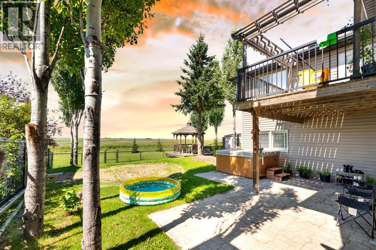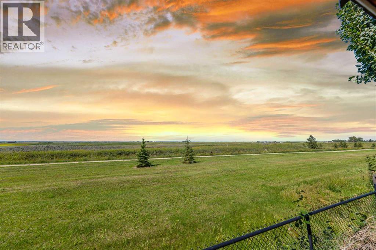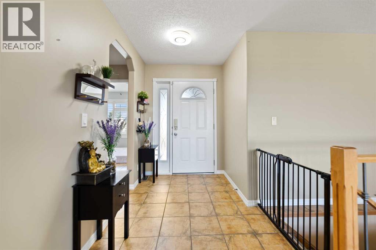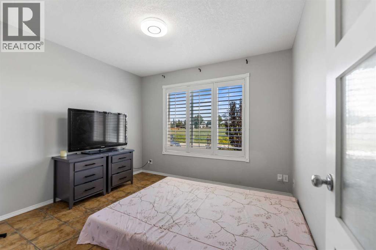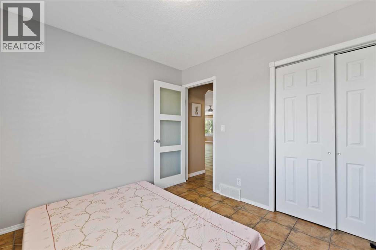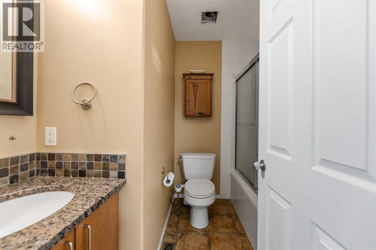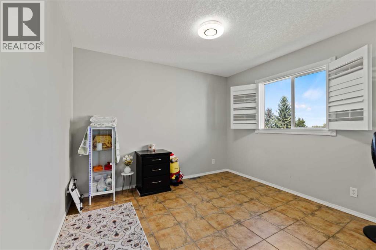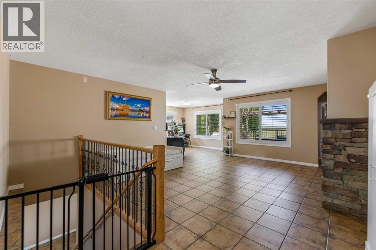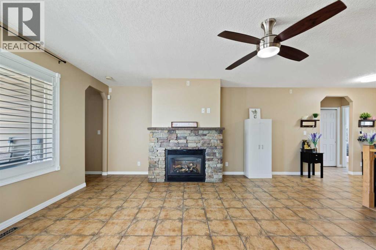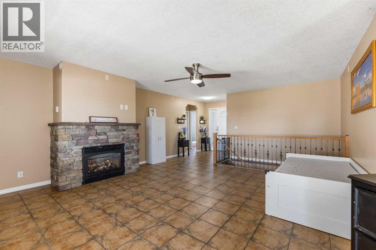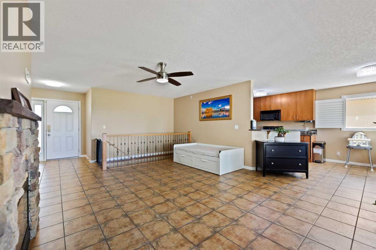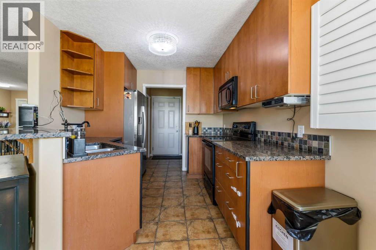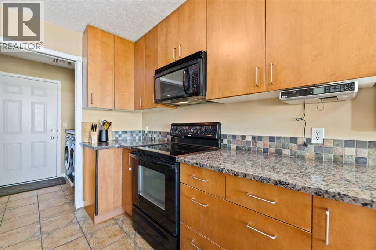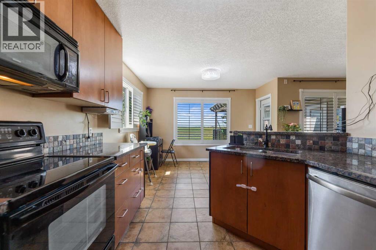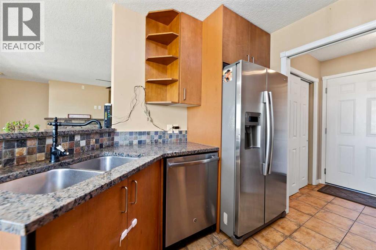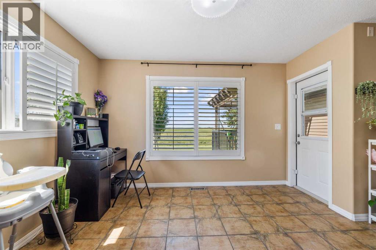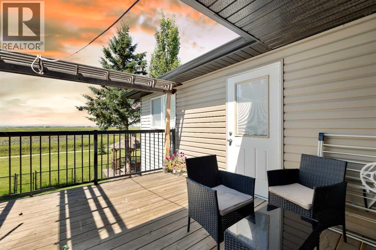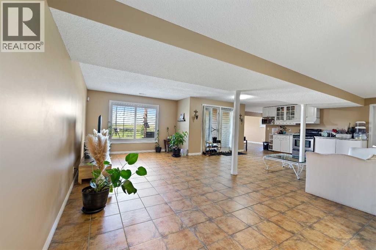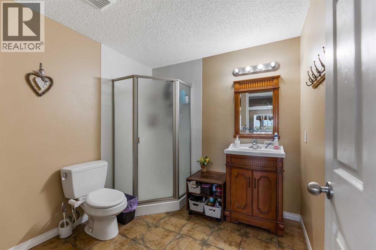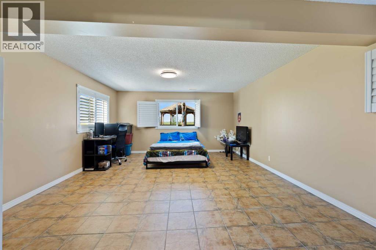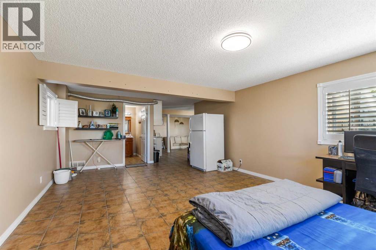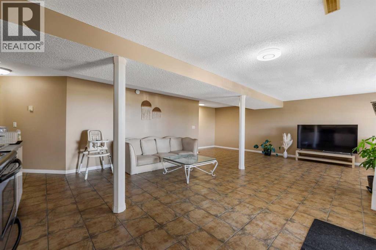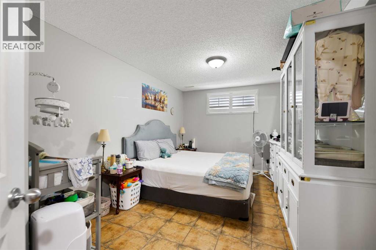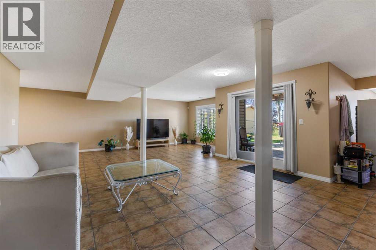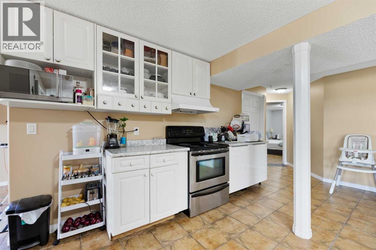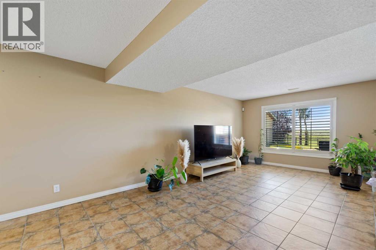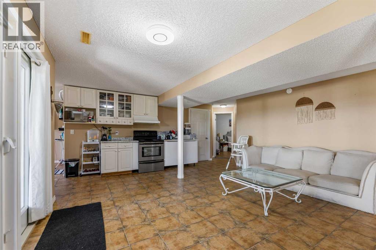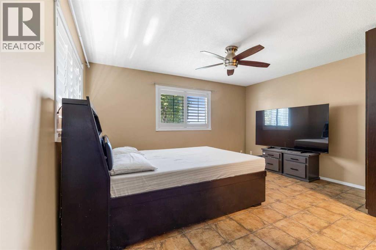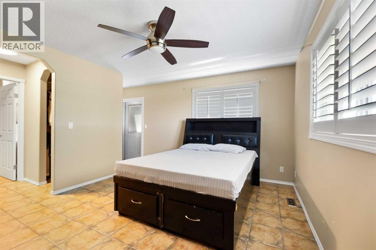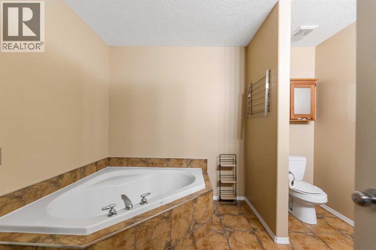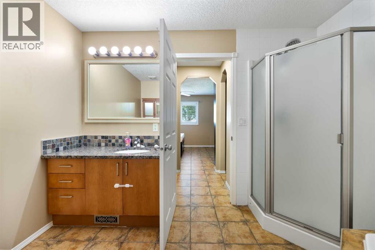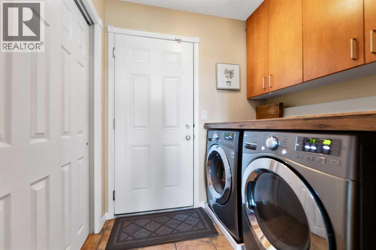4 Bedroom
3 Bathroom
1,395 ft2
Bungalow
Fireplace
Central Air Conditioning
Other, Forced Air, In Floor Heating
$515,000
Welcome to Peaceful Country Living ;Discover the perfect blend of tranquility, comfort, and value in this fully finished walkout bungalow, offering over 2,600 sq. ft. of beautifully designed living space. Whether you’re empty nesters seeking serenity or a growing family in need of room to flourish, this home has it all.Step inside to a spacious foyer that opens into a bright great room with a cozy gas fireplace and west-facing windows framing breathtaking, unobstructed views. The open-concept dining room and kitchen feature granite countertops and provide seamless access to the garage—ideal for unloading groceries with ease.The primary bedroom is generously sized, complete with a four-piece ensuite featuring a soaker tub, dual walk-in closets, and direct French door access to the deck. Two additional bedrooms and another four-piece bath complete the main level.Downstairs, the fully finished walkout basement boasts in-floor heating, large windows, a spacious games room, a bright family room, a four-piece bath, and a private bedroom with its own walk-in closet. Roof was replaced in 2023.Enjoy countless extras, including central air-conditioning, hot tub, gazebo, shed, and deck access from both the dining room and primary suite. Enjoy summer in your backyard & the Stars at night time only see while living in the country side.Located in the welcoming community of Irricana, you’ll love the peaceful drive home and the miles of open countryside at your doorstep. (id:57810)
Property Details
|
MLS® Number
|
A2247840 |
|
Property Type
|
Single Family |
|
Amenities Near By
|
Playground |
|
Features
|
No Animal Home, No Smoking Home, Gazebo |
|
Parking Space Total
|
2 |
|
Plan
|
0413697 |
|
Structure
|
Deck |
Building
|
Bathroom Total
|
3 |
|
Bedrooms Above Ground
|
3 |
|
Bedrooms Below Ground
|
1 |
|
Bedrooms Total
|
4 |
|
Appliances
|
Refrigerator, Stove, Range, Microwave, Washer & Dryer |
|
Architectural Style
|
Bungalow |
|
Basement Features
|
Separate Entrance, Walk Out, Suite |
|
Basement Type
|
Full |
|
Constructed Date
|
2006 |
|
Construction Material
|
Wood Frame |
|
Construction Style Attachment
|
Detached |
|
Cooling Type
|
Central Air Conditioning |
|
Fireplace Present
|
Yes |
|
Fireplace Total
|
1 |
|
Flooring Type
|
Tile |
|
Foundation Type
|
Poured Concrete |
|
Heating Type
|
Other, Forced Air, In Floor Heating |
|
Stories Total
|
1 |
|
Size Interior
|
1,395 Ft2 |
|
Total Finished Area
|
1395 Sqft |
|
Type
|
House |
Parking
|
Attached Garage
|
2 |
|
Other
|
|
|
Parking Pad
|
|
Land
|
Acreage
|
No |
|
Fence Type
|
Fence |
|
Land Amenities
|
Playground |
|
Size Depth
|
38.1 M |
|
Size Frontage
|
15.24 M |
|
Size Irregular
|
6235.00 |
|
Size Total
|
6235 Sqft|4,051 - 7,250 Sqft |
|
Size Total Text
|
6235 Sqft|4,051 - 7,250 Sqft |
|
Zoning Description
|
R1-r2 |
Rooms
| Level |
Type |
Length |
Width |
Dimensions |
|
Basement |
3pc Bathroom |
|
|
7.75 Ft x 7.58 Ft |
|
Basement |
Bedroom |
|
|
9.50 Ft x 16.08 Ft |
|
Basement |
Den |
|
|
14.50 Ft x 21.50 Ft |
|
Basement |
Kitchen |
|
|
5.58 Ft x 12.58 Ft |
|
Basement |
Recreational, Games Room |
|
|
29.25 Ft x 24.17 Ft |
|
Basement |
Furnace |
|
|
7.75 Ft x 12.08 Ft |
|
Main Level |
4pc Bathroom |
|
|
7.17 Ft x 7.67 Ft |
|
Main Level |
4pc Bathroom |
|
|
10.75 Ft x 8.92 Ft |
|
Main Level |
Bedroom |
|
|
10.67 Ft x 12.00 Ft |
|
Main Level |
Bedroom |
|
|
10.58 Ft x 9.75 Ft |
|
Main Level |
Dining Room |
|
|
11.92 Ft x 12.25 Ft |
|
Main Level |
Kitchen |
|
|
9.00 Ft x 8.83 Ft |
|
Main Level |
Laundry Room |
|
|
6.42 Ft x 5.42 Ft |
|
Main Level |
Living Room |
|
|
16.17 Ft x 20.25 Ft |
|
Main Level |
Primary Bedroom |
|
|
14.50 Ft x 16.50 Ft |
https://www.realtor.ca/real-estate/28725553/732-1-avenue-irricana
