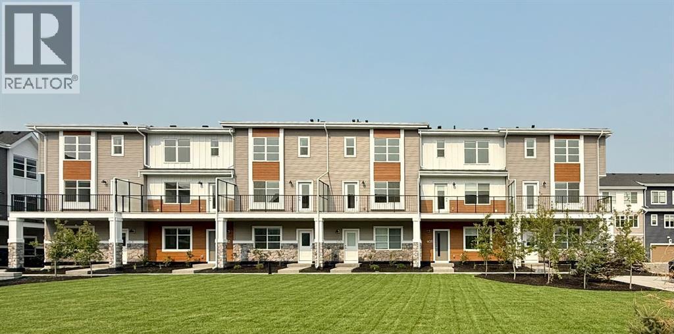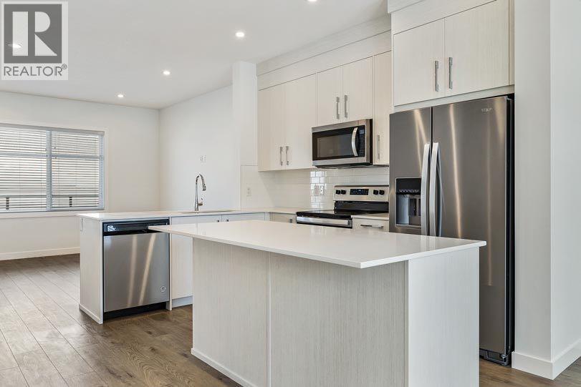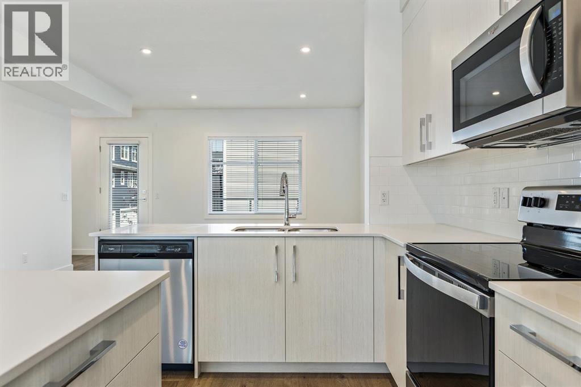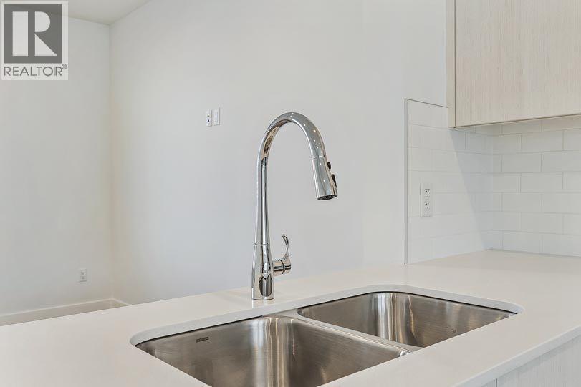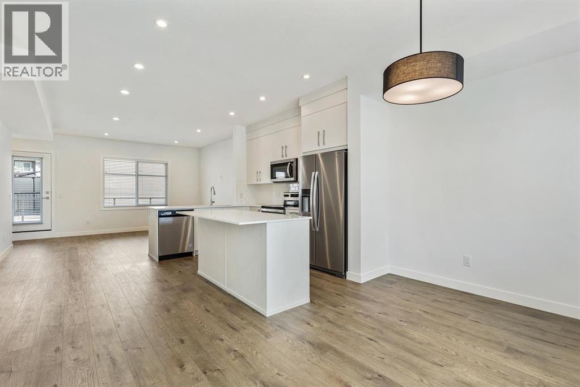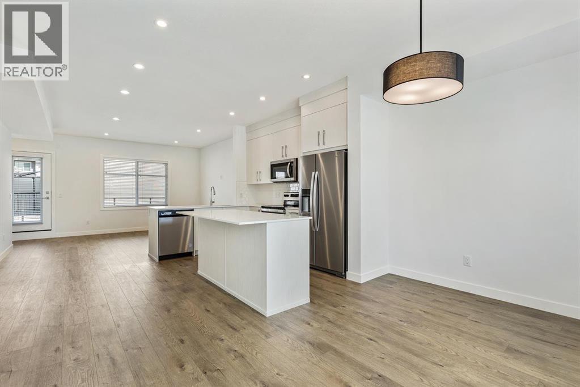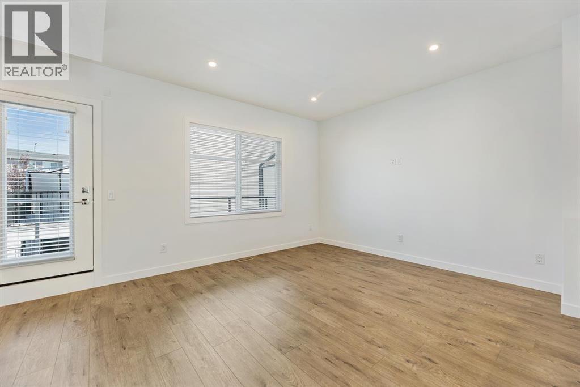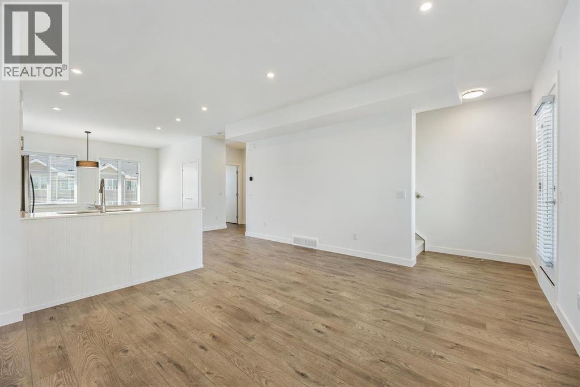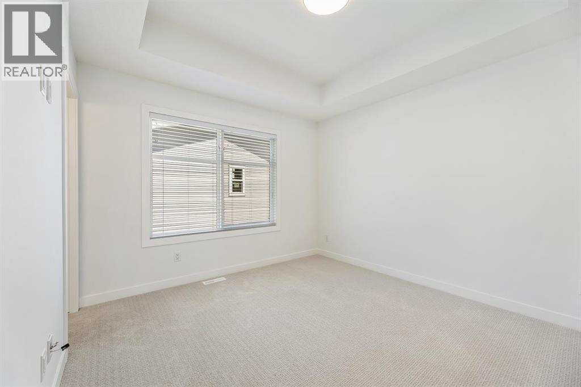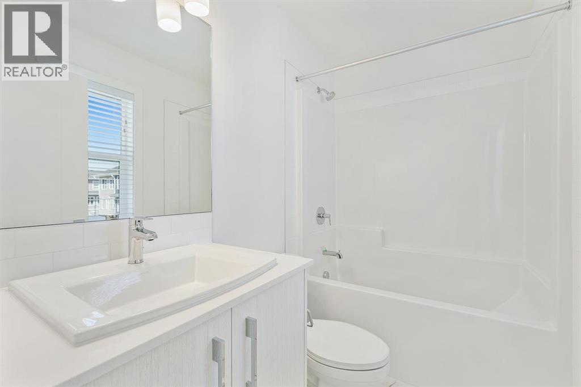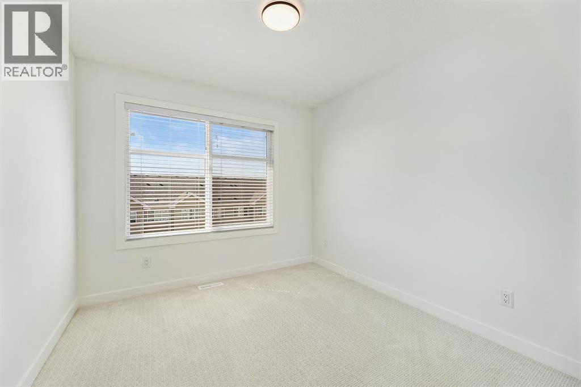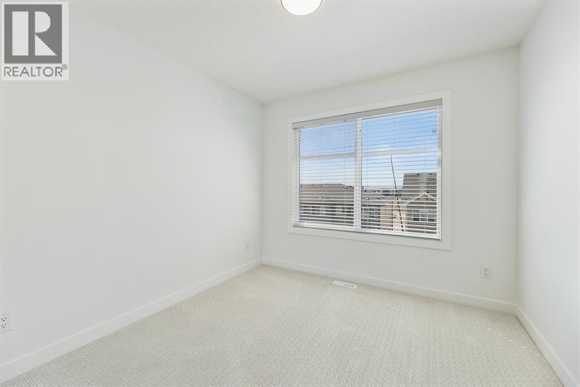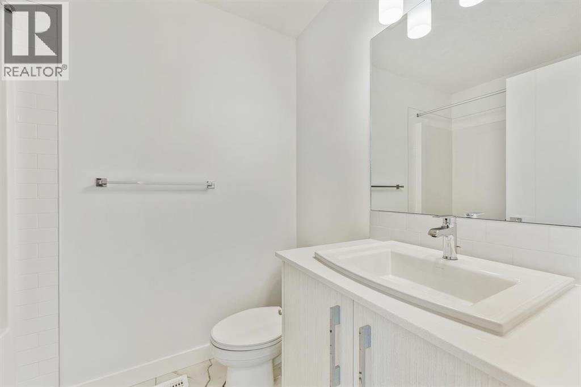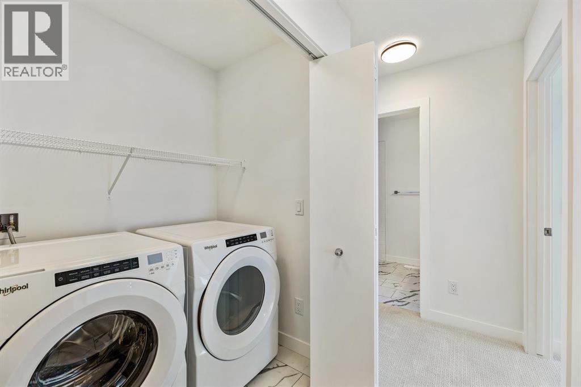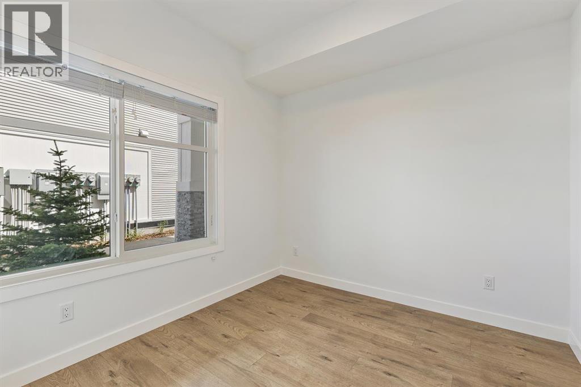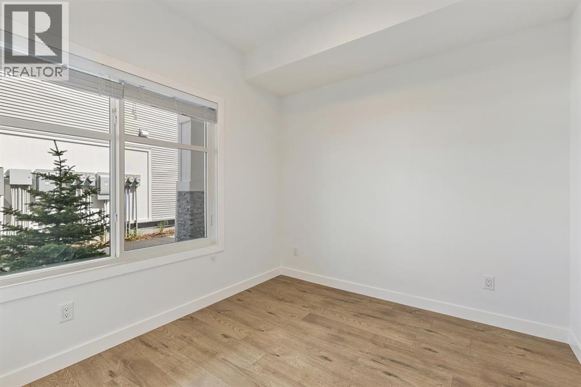402, 135 Belmont Passage Sw Calgary, Alberta T2X 4N4
$509,900Maintenance, Insurance, Ground Maintenance, Property Management, Reserve Fund Contributions
$274.20 Monthly
Maintenance, Insurance, Ground Maintenance, Property Management, Reserve Fund Contributions
$274.20 MonthlyDiscover Briarfield, an exclusive collection of 4-bedroom townhomes in Calgary’s flourishing southwest community of Belmont. Designed with both elegance and everyday living in mind, these homes offer a refined yet comfortable lifestyle in one of the city’s fastest-growing neighbourhoods. Each home at Briarfield is thoughtfully crafted for modern families and professionals alike, featuring four spacious bedrooms and two-and-a-half bathrooms across an open-concept layout. The main floor includes a versatile fourth bedroom, perfect as a home office, guest room, or quiet retreat, offering flexibility to match your lifestyle. Inside, high ceilings and luxury vinyl plank flooring create a bright, airy atmosphere, while the contemporary kitchen impresses with full-height cabinetry, soft-close drawers, stainless steel appliances, quartz countertops, and an eat-up bar. A generous pantry adds extra storage, making this space as functional as it is stylish. Upstairs, the primary bedroom serves as a peaceful sanctuary, complete with a walk-in closet and a luxurious four-piece ensuite. Two additional bedrooms, a second full bathroom, and convenient upper-floor laundry provide comfort and practicality for the whole household. Briarfield homes also include a double attached heated garage, offering both convenience and protection from Calgary’s ever-changing weather. Set in the heart of Belmont, residents are just moments from playgrounds, scenic pathways, schools, shopping, dining, and major roadways. This is a connected, community-focused neighbourhood that’s ideal for growing families and those looking for more space without compromising on access to city amenities. Briarfield is move-in ready—bringing together the best of modern living, thoughtful design, and trusted Truman craftsmanship. *Photo Gallery of Similar Unit (id:57810)
Property Details
| MLS® Number | A2247302 |
| Property Type | Single Family |
| Community Name | Belmont |
| Amenities Near By | Park, Shopping |
| Community Features | Pets Allowed With Restrictions |
| Features | Back Lane, Parking |
| Parking Space Total | 2 |
| Plan | 2412276 |
Building
| Bathroom Total | 3 |
| Bedrooms Above Ground | 4 |
| Bedrooms Total | 4 |
| Appliances | Refrigerator, Range - Electric, Dishwasher, Microwave Range Hood Combo, Window Coverings |
| Basement Type | None |
| Constructed Date | 2023 |
| Construction Material | Wood Frame |
| Construction Style Attachment | Attached |
| Cooling Type | None |
| Exterior Finish | Vinyl Siding |
| Flooring Type | Vinyl Plank |
| Foundation Type | Poured Concrete |
| Half Bath Total | 1 |
| Heating Type | Forced Air |
| Stories Total | 3 |
| Size Interior | 1,668 Ft2 |
| Total Finished Area | 1668 Sqft |
| Type | Row / Townhouse |
Parking
| Attached Garage | 2 |
Land
| Acreage | No |
| Fence Type | Not Fenced |
| Land Amenities | Park, Shopping |
| Size Total Text | Unknown |
| Zoning Description | M-g |
Rooms
| Level | Type | Length | Width | Dimensions |
|---|---|---|---|---|
| Second Level | Living Room | 12.08 Ft x 14.92 Ft | ||
| Second Level | Kitchen | 12.17 Ft x 15.00 Ft | ||
| Second Level | Dining Room | 13.42 Ft x 8.83 Ft | ||
| Second Level | Other | 19.42 Ft x 6.75 Ft | ||
| Second Level | 2pc Bathroom | .00 Ft x .00 Ft | ||
| Third Level | Primary Bedroom | 10.92 Ft x 11.92 Ft | ||
| Third Level | 4pc Bathroom | .00 Ft x .00 Ft | ||
| Third Level | Bedroom | 9.42 Ft x 10.00 Ft | ||
| Third Level | Bedroom | 9.92 Ft x 9.42 Ft | ||
| Third Level | 4pc Bathroom | Measurements not available | ||
| Third Level | Laundry Room | Measurements not available | ||
| Third Level | Bedroom | 9.08 Ft x 9.75 Ft |
https://www.realtor.ca/real-estate/28712946/402-135-belmont-passage-sw-calgary-belmont
Contact Us
Contact us for more information
