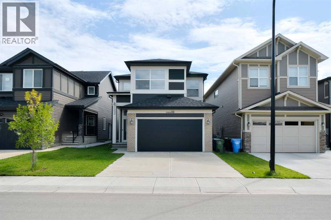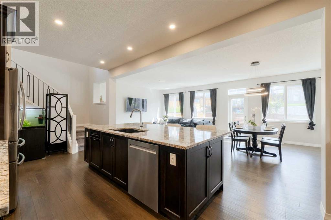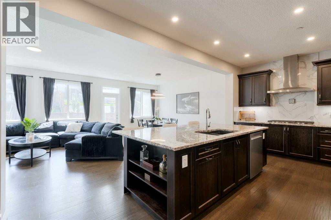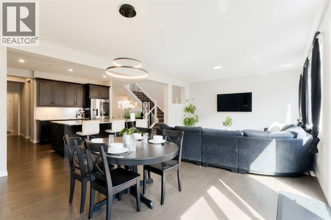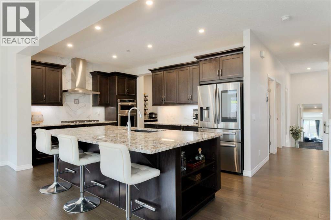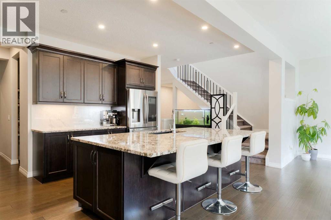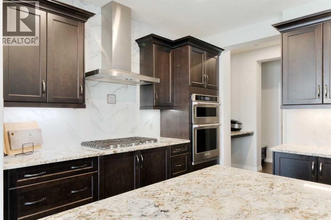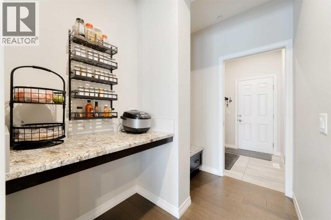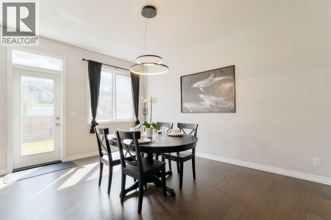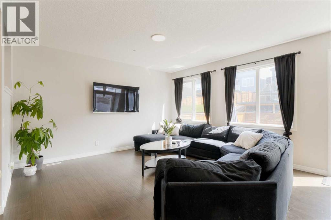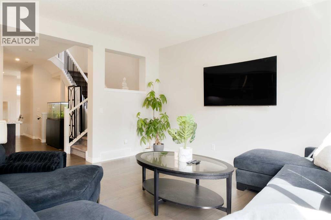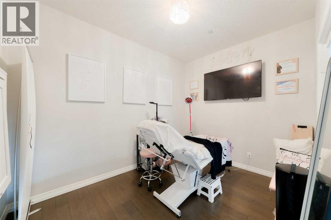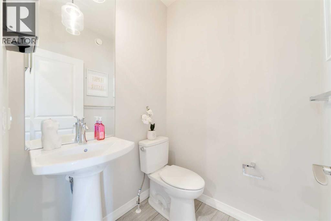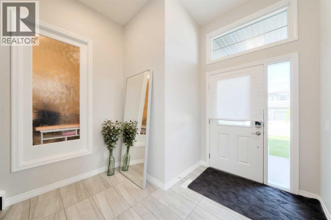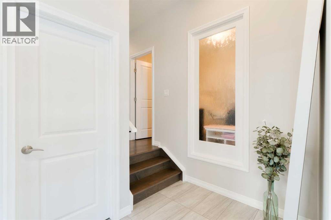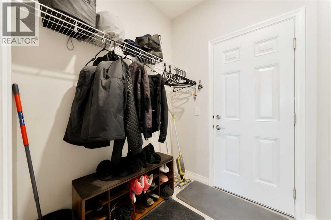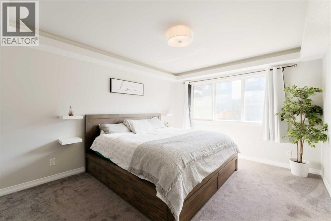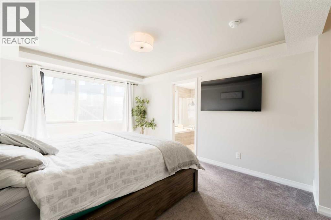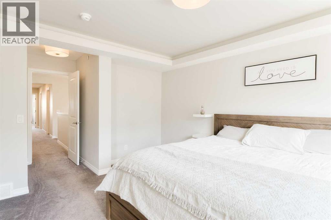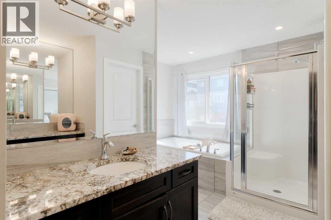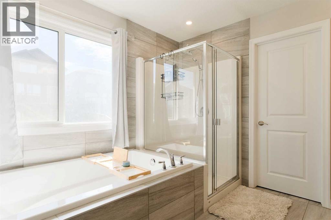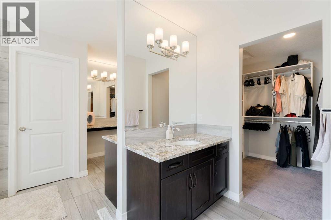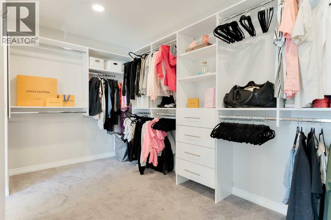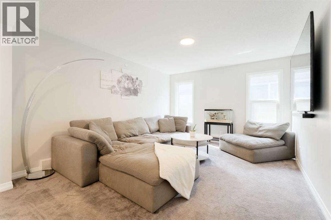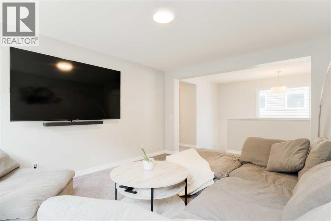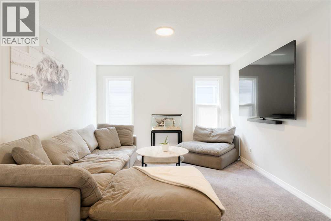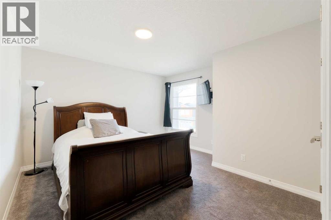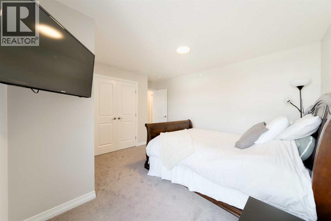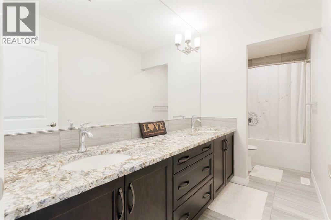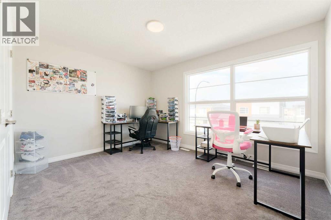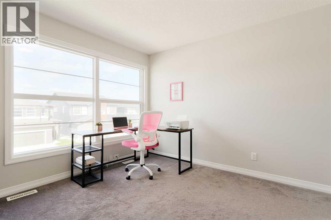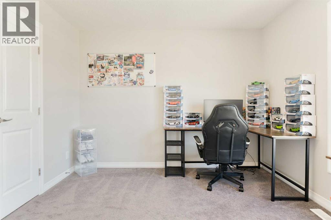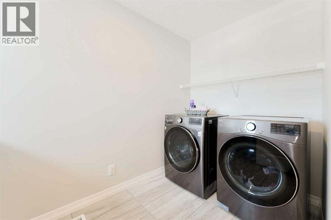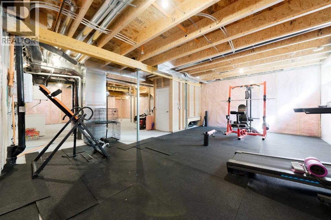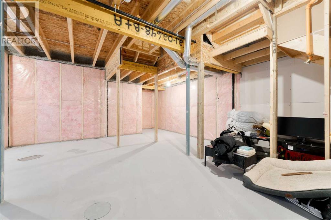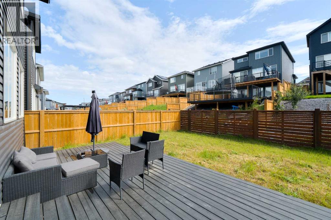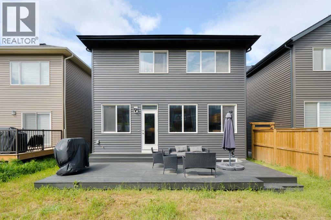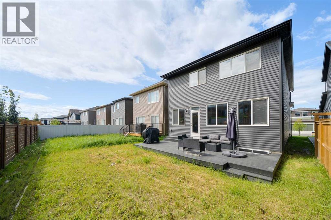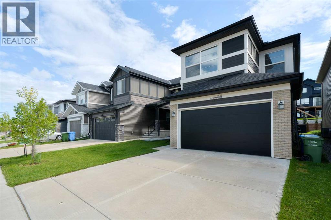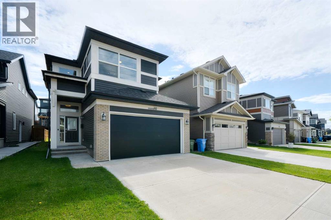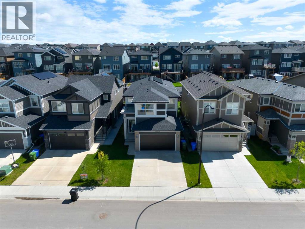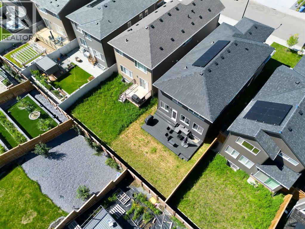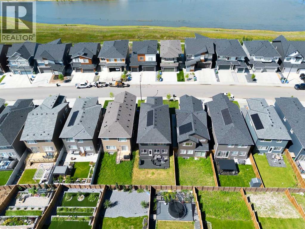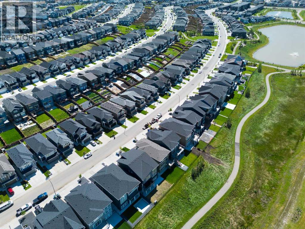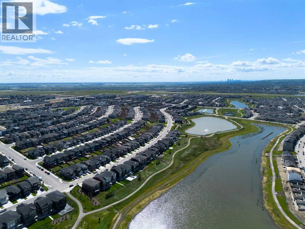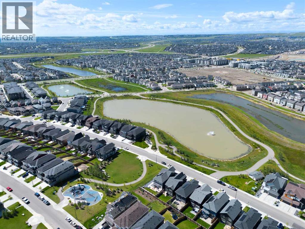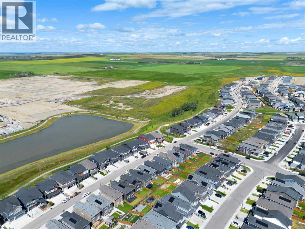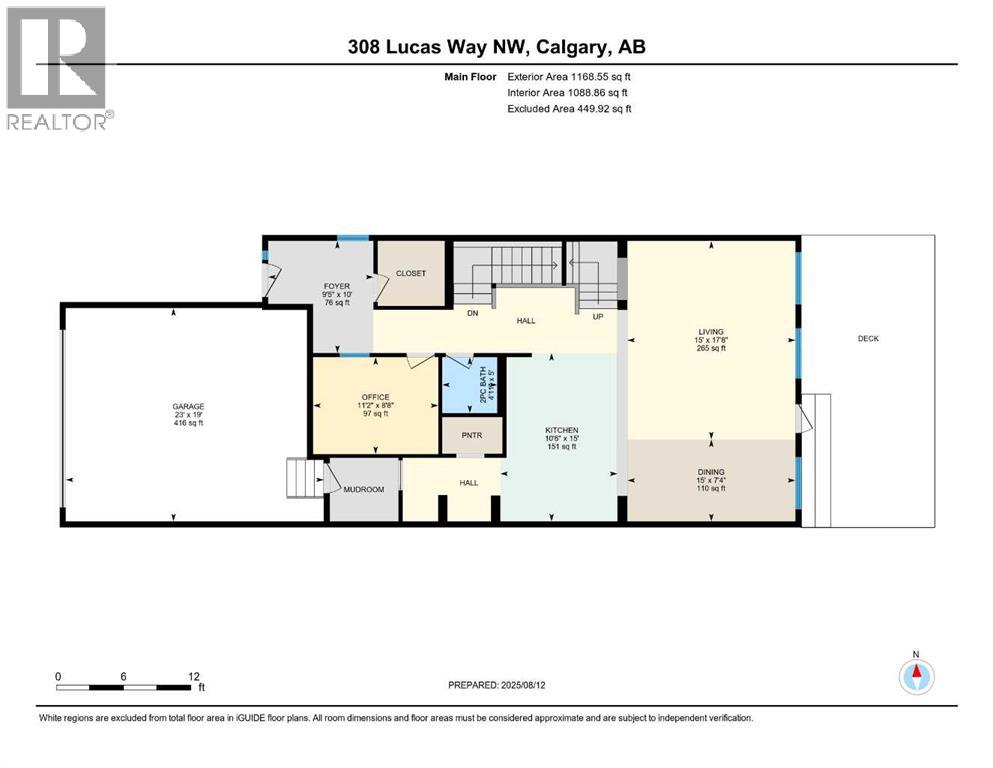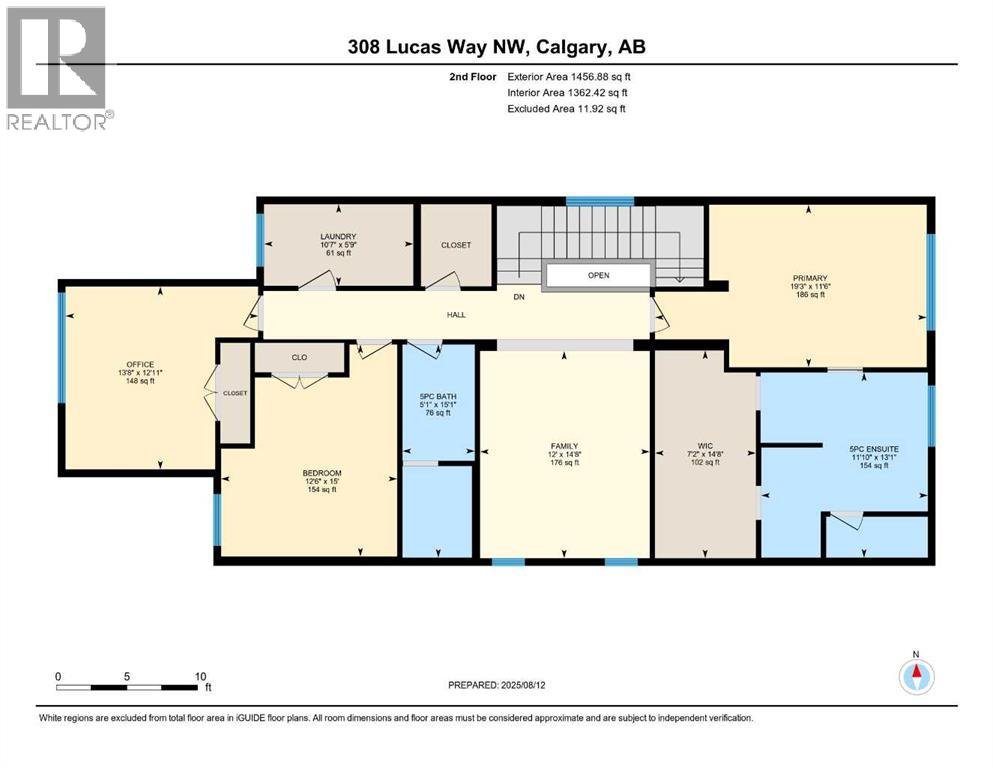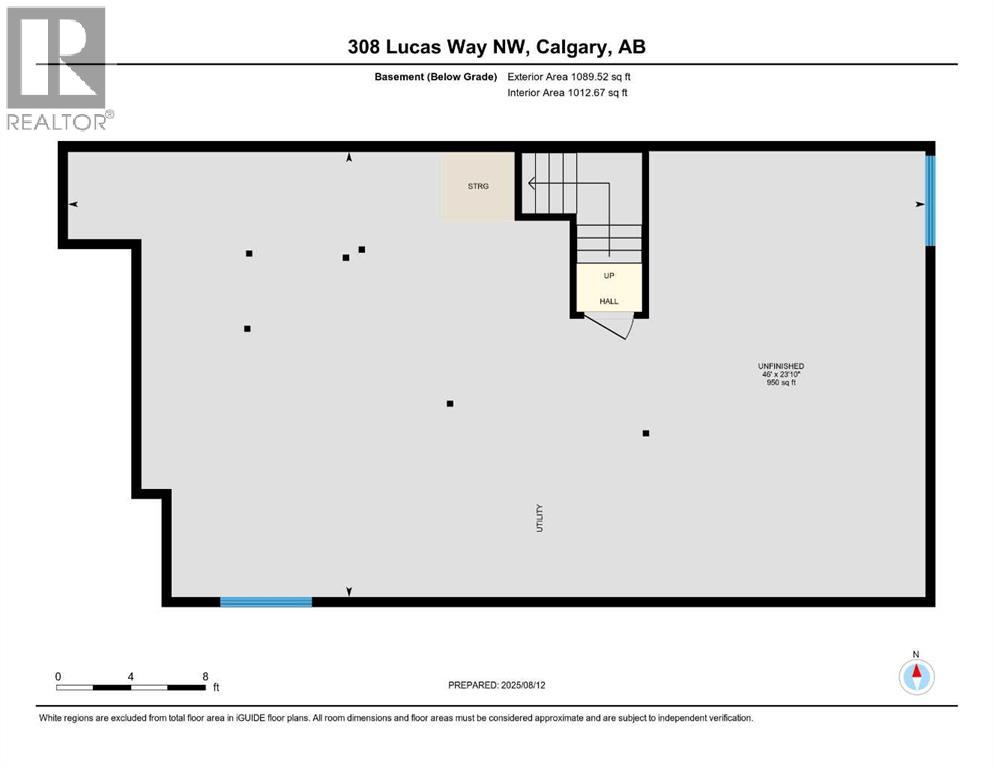3 Bedroom
3 Bathroom
2,625 ft2
Central Air Conditioning
Forced Air
Lawn
$875,000
Stylish and Spacious Living in One of Calgary’s Most Connected CommunitiesWelcome to 308 Lucas Way NW, a beautifully upgraded detached home offering over 2,600 square feet of living space. With a smart layout, quality finishes, and thoughtful updates throughout, this home blends modern style with everyday functionality—all in the heart of vibrant Livingston.Step inside and you’ll notice the rich hardwood floors that anchor the open-concept main level, creating a warm and elegant backdrop throughout. The chef-inspired kitchen is equipped with granite countertops, a gas stove, stainless steel appliances, and a spacious island that’s perfect for cooking, hosting, and gathering. The adjacent dining area keeps the space social and connected, making it easy to transition from dinner to conversation.A dedicated main floor office offers a quiet spot to work from home or manage daily tasks without disruption. Upstairs, the thoughtful layout continues with a central bonus room, ideal as a media space, playroom, or relaxing retreat.The primary suite is your own private getaway with a spa-inspired ensuite featuring separated back-to-back vanities, a dedicated getting-ready space, and a walk-in closet that offers both space and style. Two additional bedrooms and a full bathroom round out the upper level, along with the added convenience of an upstairs laundry room that helps make daily routines a little easier.Additional highlights include central air conditioning for summer comfort and an attached double garage that offers convenience year-round. Located just steps from scenic walking paths and parks, the home is ideally situated for both relaxation and recreation.Living in Livingston means more than just a great home—it means joining one of Calgary’s most vibrant new communities. Residents enjoy access to incredible amenities, including a hockey and skating rink, indoor gym, splash park, playgrounds, outdoor tennis courts, and even a seasonal skatepark. Whether you 're staying active, spending time with family, or connecting with neighbours, Livingston is designed for real life, learn more at Livingston Connect. Come experience a home that’s full of warmth, style, and potential and Let’s make YOUR dreams… Realty! (id:57810)
Property Details
|
MLS® Number
|
A2247770 |
|
Property Type
|
Single Family |
|
Neigbourhood
|
Livingston |
|
Community Name
|
Livingston |
|
Amenities Near By
|
Park, Playground, Recreation Nearby, Schools, Shopping |
|
Features
|
Closet Organizers, Level, Gas Bbq Hookup, Parking |
|
Parking Space Total
|
4 |
|
Plan
|
2111469 |
|
Structure
|
Deck |
Building
|
Bathroom Total
|
3 |
|
Bedrooms Above Ground
|
3 |
|
Bedrooms Total
|
3 |
|
Amenities
|
Clubhouse, Exercise Centre |
|
Appliances
|
Washer, Refrigerator, Range - Gas, Dishwasher, Oven, Dryer, Microwave, Hood Fan, Garage Door Opener, Water Heater - Tankless |
|
Basement Development
|
Unfinished |
|
Basement Type
|
Full (unfinished) |
|
Constructed Date
|
2022 |
|
Construction Style Attachment
|
Detached |
|
Cooling Type
|
Central Air Conditioning |
|
Exterior Finish
|
Vinyl Siding |
|
Flooring Type
|
Carpeted, Ceramic Tile, Hardwood |
|
Foundation Type
|
Poured Concrete |
|
Half Bath Total
|
1 |
|
Heating Fuel
|
Natural Gas |
|
Heating Type
|
Forced Air |
|
Stories Total
|
2 |
|
Size Interior
|
2,625 Ft2 |
|
Total Finished Area
|
2625.45 Sqft |
|
Type
|
House |
Parking
Land
|
Acreage
|
No |
|
Fence Type
|
Partially Fenced |
|
Land Amenities
|
Park, Playground, Recreation Nearby, Schools, Shopping |
|
Landscape Features
|
Lawn |
|
Size Depth
|
35.72 M |
|
Size Frontage
|
10.77 M |
|
Size Irregular
|
375.00 |
|
Size Total
|
375 M2|0-4,050 Sqft |
|
Size Total Text
|
375 M2|0-4,050 Sqft |
|
Zoning Description
|
R-g |
Rooms
| Level |
Type |
Length |
Width |
Dimensions |
|
Main Level |
2pc Bathroom |
|
|
Measurements not available |
|
Main Level |
Dining Room |
|
|
2.23 M x 4.57 M |
|
Main Level |
Foyer |
|
|
3.04 M x 2.86 M |
|
Main Level |
Kitchen |
|
|
4.58 M x 3.19 M |
|
Main Level |
Living Room |
|
|
5.39 M x 4.57 M |
|
Main Level |
Office |
|
|
2.64 M x 3.41 M |
|
Upper Level |
5pc Bathroom |
|
|
Measurements not available |
|
Upper Level |
5pc Bathroom |
|
|
Measurements not available |
|
Upper Level |
Bedroom |
|
|
4.57 M x 3.80 M |
|
Upper Level |
Family Room |
|
|
4.47 M x 3.66 M |
|
Upper Level |
Laundry Room |
|
|
1.76 M x 3.23 M |
|
Upper Level |
Bedroom |
|
|
3.94 M x 4.16 M |
|
Upper Level |
Primary Bedroom |
|
|
3.51 M x 5.87 M |
|
Upper Level |
Other |
|
|
4.48 M x 2.18 M |
https://www.realtor.ca/real-estate/28731297/308-lucas-way-nw-calgary-livingston
