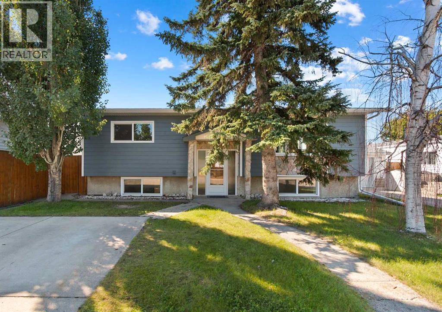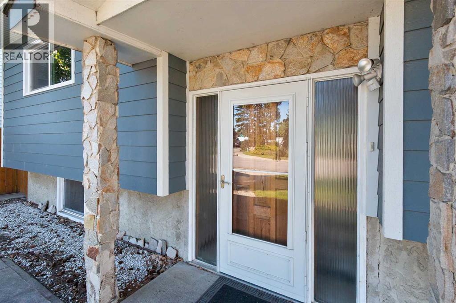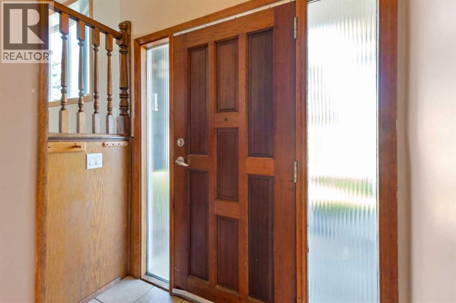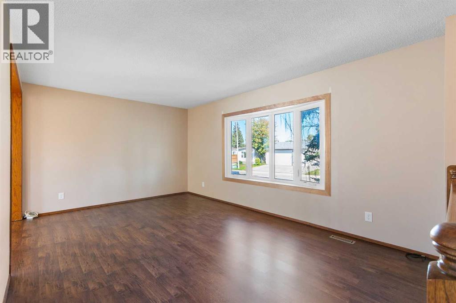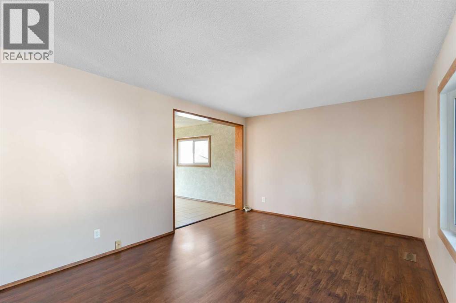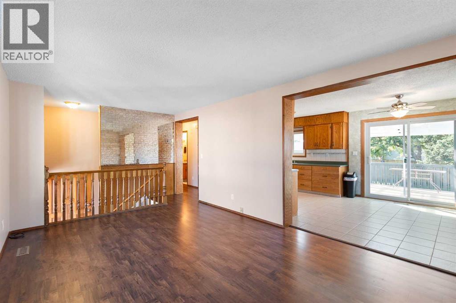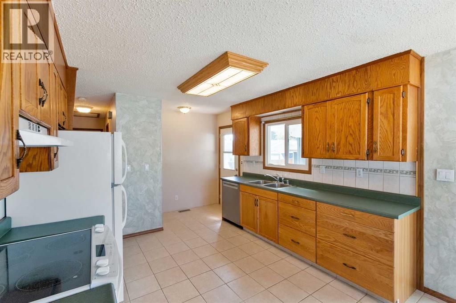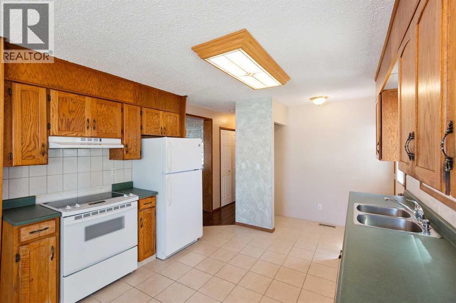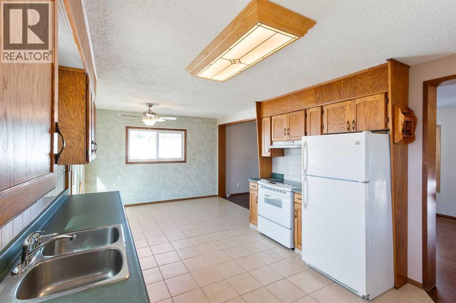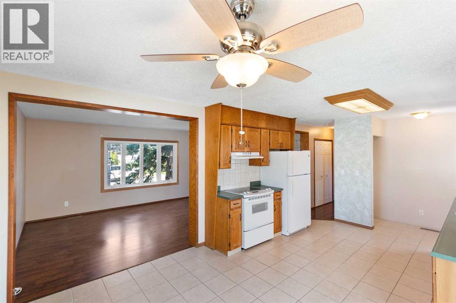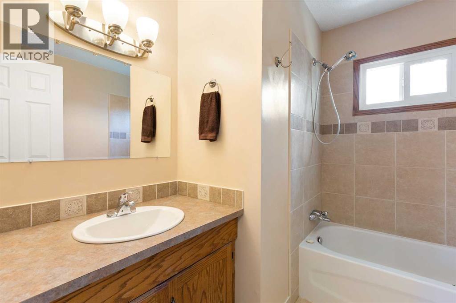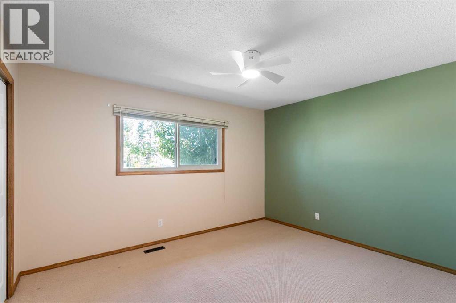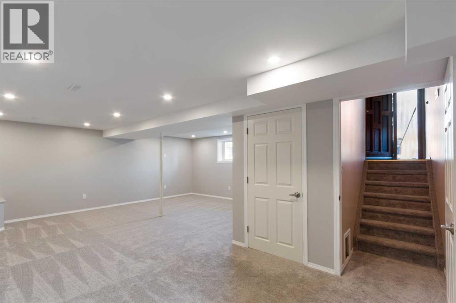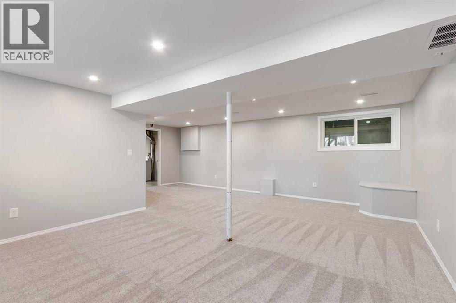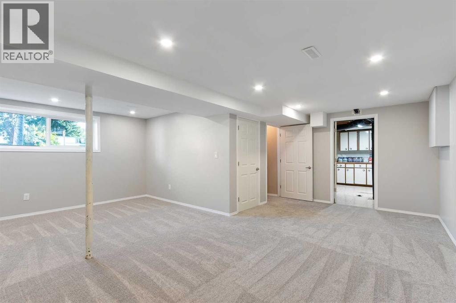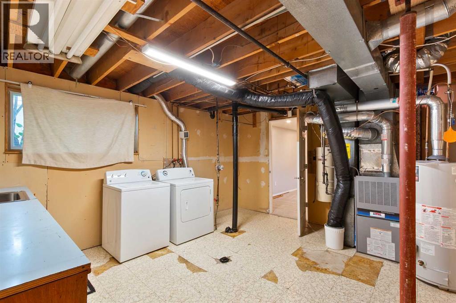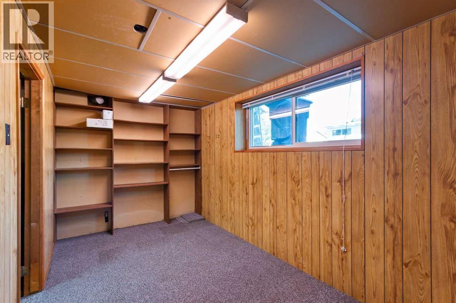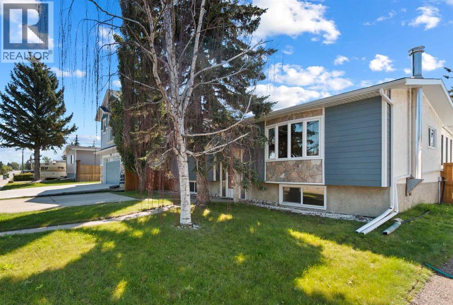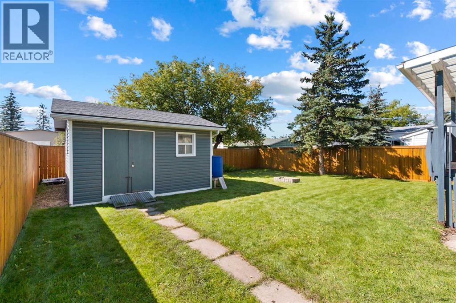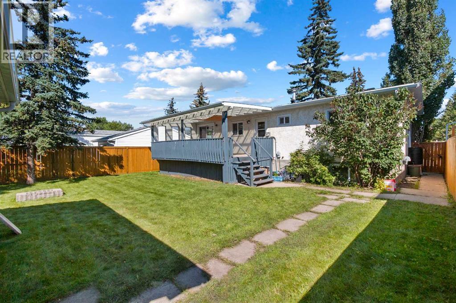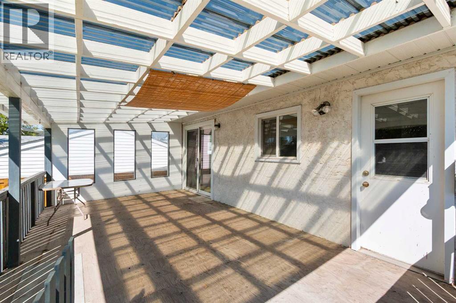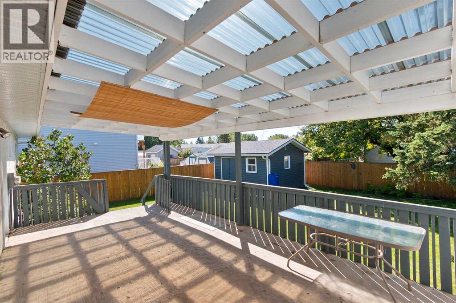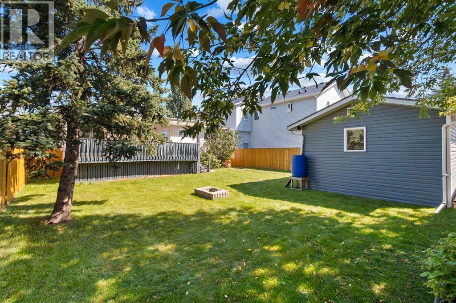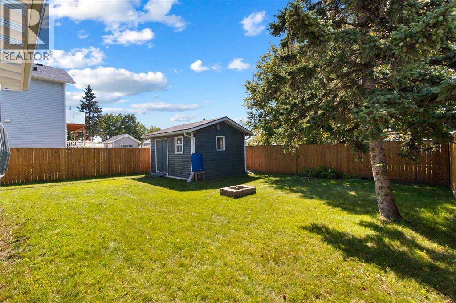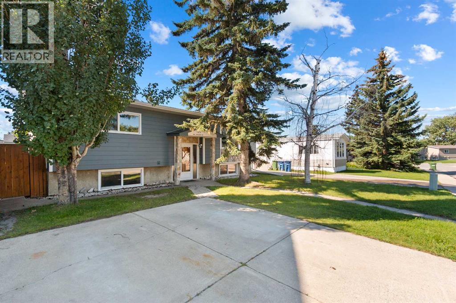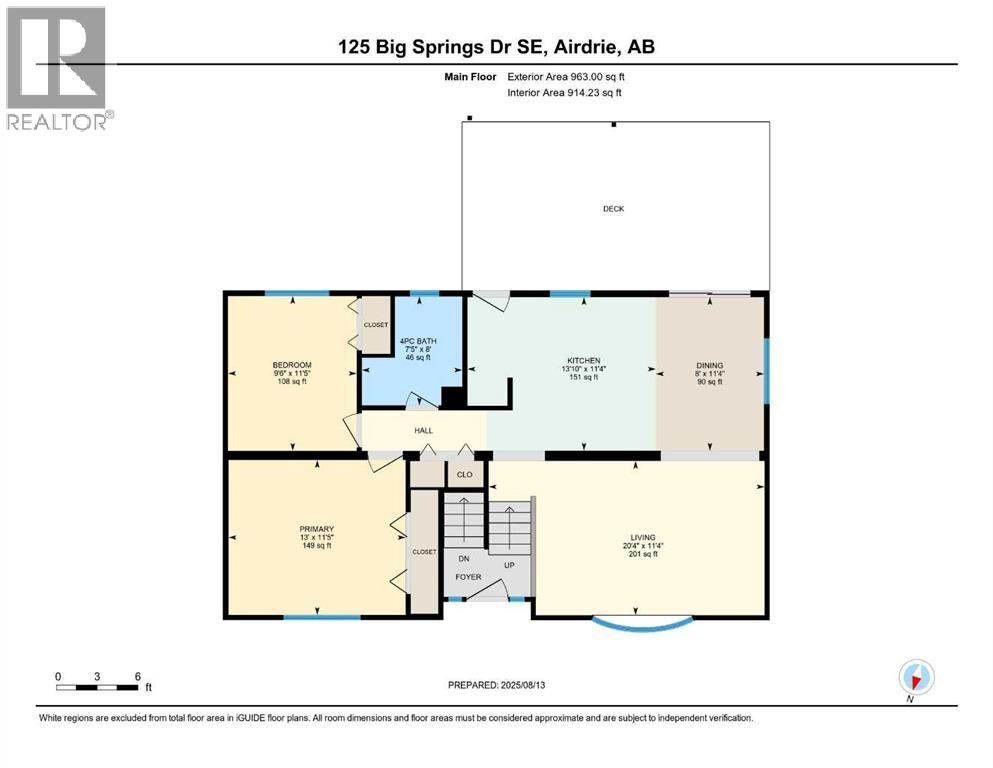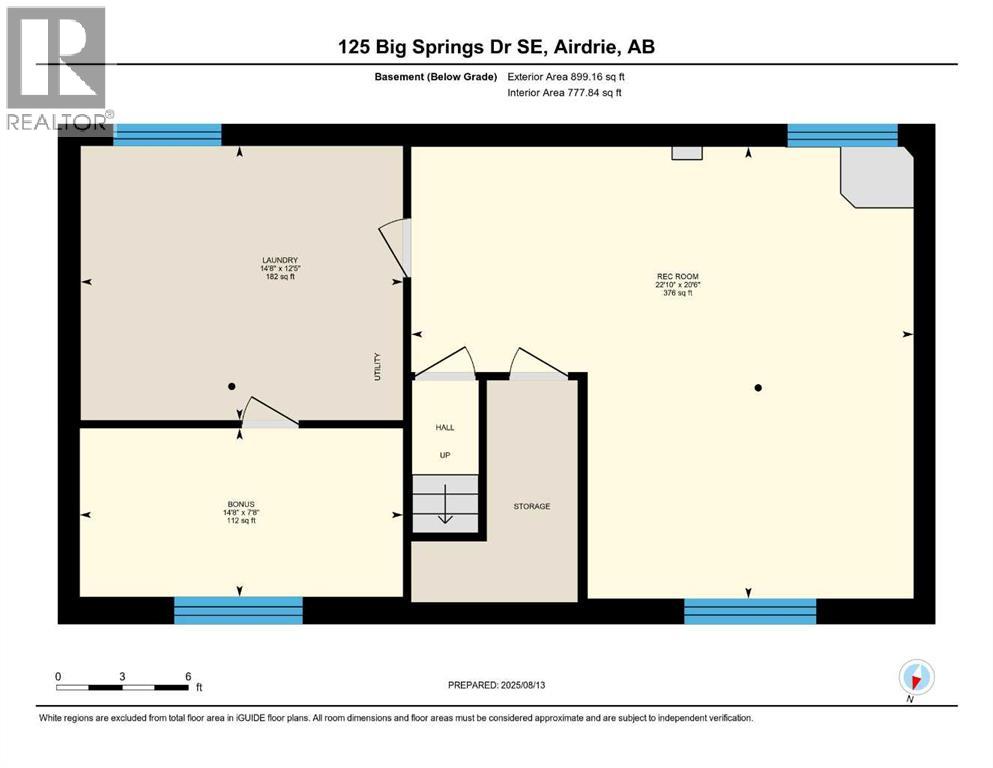125 Big Springs Drive Airdrie, Alberta T4A 1K9
2 Bedroom
1 Bathroom
963 ft2
Bi-Level
None
Forced Air
$459,000
LOCATION! LOCATION! LOCATION! This well maintained bi-level home is move-in ready! This home has so much to offer! Starting with a very private fenced back yard, a shed/shop to use as your creative space, large back covered deck with under-deck storage, laundry shoot on main floor and a newly renovated basement! Updated windows, deck doors and roof make this a must see! Walking distance to three schools, grocery stores, Genesis Place and more, this location is hard to beat! (id:57810)
Property Details
| MLS® Number | A2247354 |
| Property Type | Single Family |
| Neigbourhood | Big Springs |
| Community Name | Big Springs |
| Amenities Near By | Park, Playground, Recreation Nearby, Schools, Shopping |
| Features | No Smoking Home |
| Parking Space Total | 2 |
| Plan | 7711562 |
| Structure | Shed, Deck |
Building
| Bathroom Total | 1 |
| Bedrooms Above Ground | 2 |
| Bedrooms Total | 2 |
| Appliances | Refrigerator, Dishwasher, Stove, Hood Fan, Window Coverings, Washer & Dryer |
| Architectural Style | Bi-level |
| Basement Development | Finished |
| Basement Type | Full (finished) |
| Constructed Date | 1978 |
| Construction Material | Poured Concrete |
| Construction Style Attachment | Detached |
| Cooling Type | None |
| Exterior Finish | Concrete |
| Flooring Type | Carpeted, Ceramic Tile, Laminate, Linoleum |
| Foundation Type | Poured Concrete |
| Heating Fuel | Natural Gas |
| Heating Type | Forced Air |
| Size Interior | 963 Ft2 |
| Total Finished Area | 963 Sqft |
| Type | House |
Parking
| Parking Pad |
Land
| Acreage | No |
| Fence Type | Fence |
| Land Amenities | Park, Playground, Recreation Nearby, Schools, Shopping |
| Size Depth | 30.47 M |
| Size Frontage | 15.23 M |
| Size Irregular | 461.01 |
| Size Total | 461.01 M2|4,051 - 7,250 Sqft |
| Size Total Text | 461.01 M2|4,051 - 7,250 Sqft |
| Zoning Description | Dc-16-c |
Rooms
| Level | Type | Length | Width | Dimensions |
|---|---|---|---|---|
| Lower Level | Recreational, Games Room | 22.83 Ft x 11.50 Ft | ||
| Lower Level | Laundry Room | 14.67 Ft x 12.42 Ft | ||
| Lower Level | Bonus Room | 14.67 Ft x 7.67 Ft | ||
| Main Level | Kitchen | 13.83 Ft x 11.33 Ft | ||
| Main Level | Dining Room | 8.00 Ft x 11.33 Ft | ||
| Main Level | Living Room | 20.33 Ft x 11.33 Ft | ||
| Main Level | Bedroom | 9.50 Ft x 11.42 Ft | ||
| Main Level | 4pc Bathroom | 7.42 Ft x 8.00 Ft | ||
| Main Level | Primary Bedroom | 13.00 Ft x 11.42 Ft |
https://www.realtor.ca/real-estate/28735725/125-big-springs-drive-airdrie-big-springs
Contact Us
Contact us for more information
