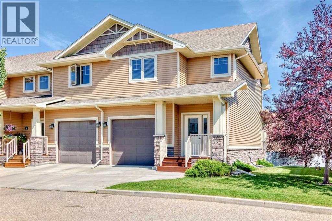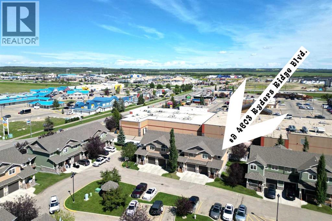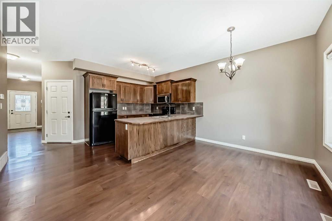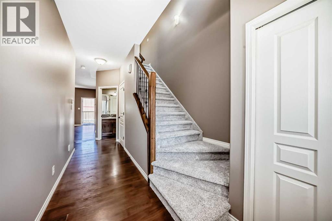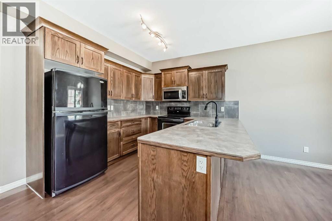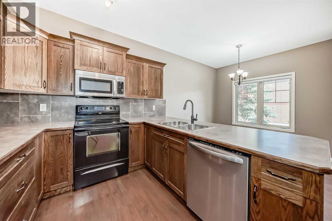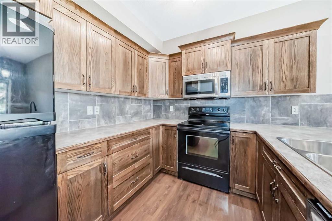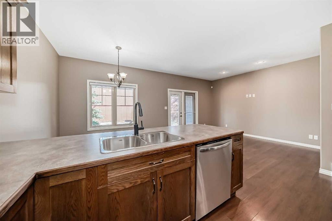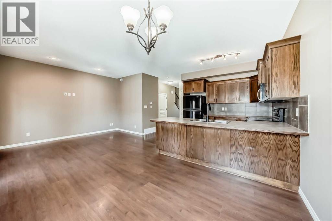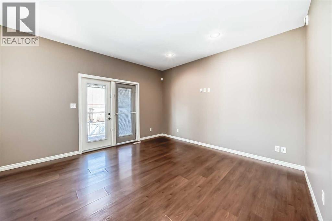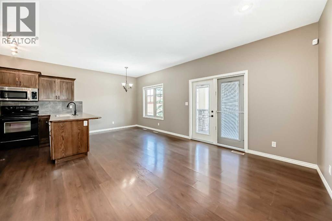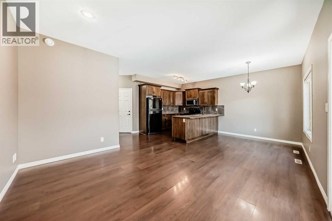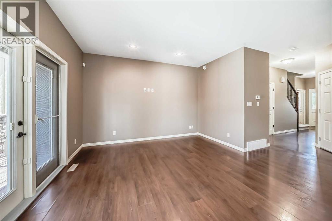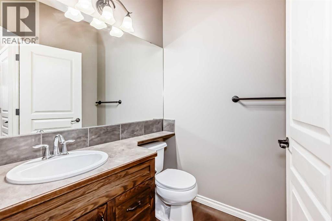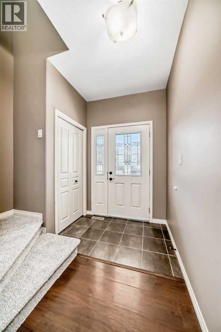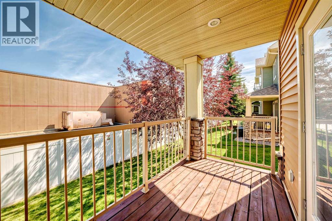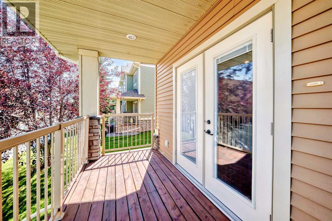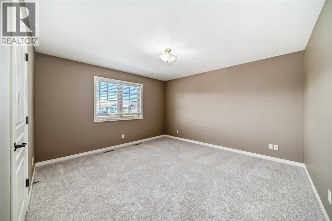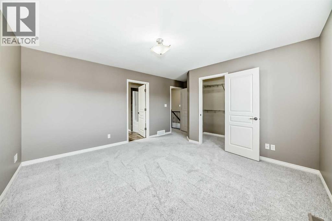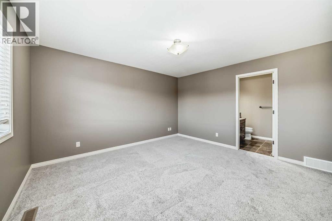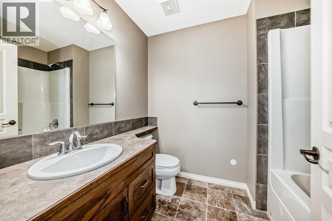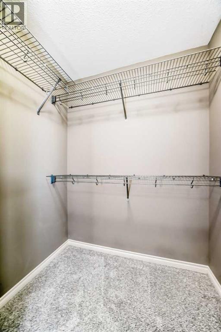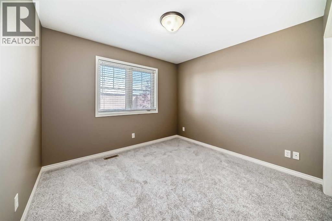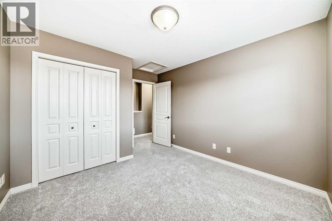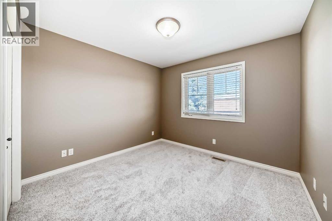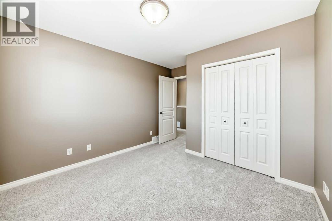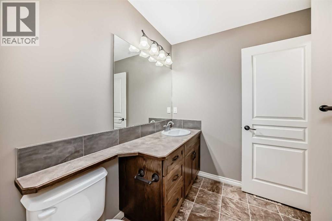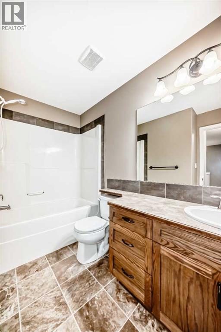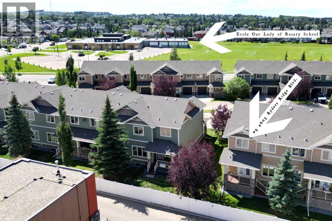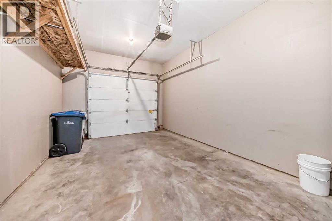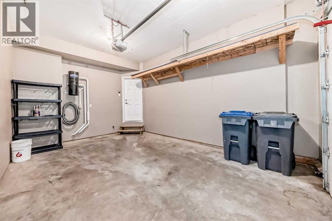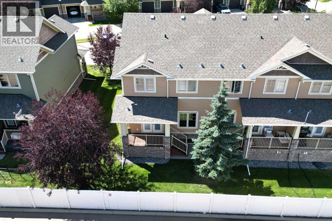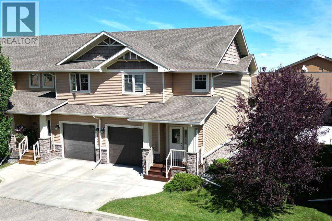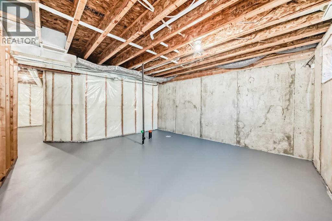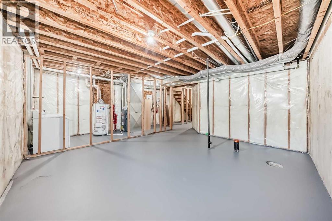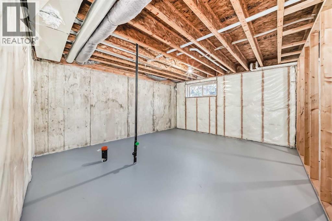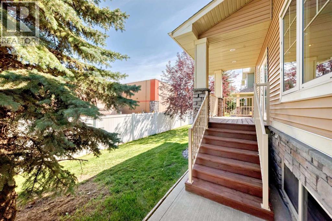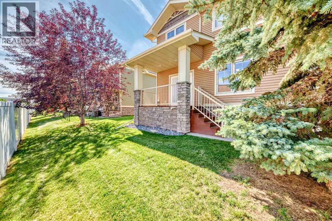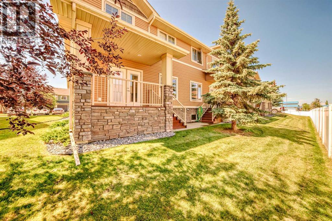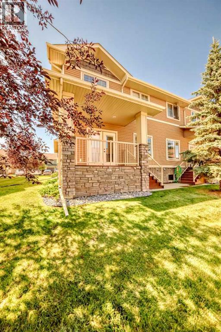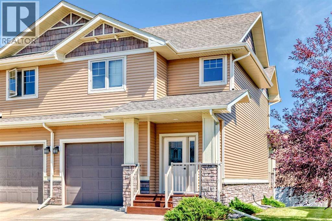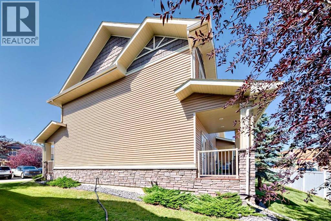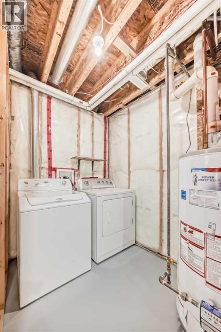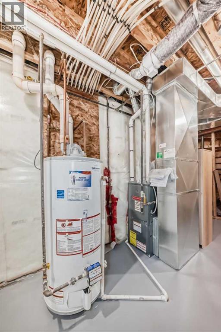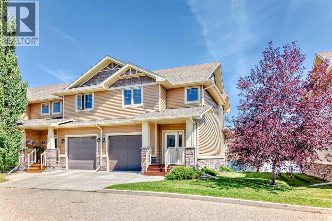9, 4603 Ryders Ridge Boulevard Sylvan Lake, Alberta T4S 0G6
$334,900Maintenance, Common Area Maintenance, Ground Maintenance, Reserve Fund Contributions
$363.96 Monthly
Maintenance, Common Area Maintenance, Ground Maintenance, Reserve Fund Contributions
$363.96 MonthlyWelcome to this beautifully maintained 3-bedroom, 2.5-bathroom end unit townhouse offering style, space, and convenience! Located in a desirable neighborhood, this move-in-ready home features an attached single garage, a covered rear deck, and a functional, open-concept layout that’s perfect for modern living.The main floor showcases durable laminate flooring, a bright and spacious living area, and a well-appointed kitchen that flows effortlessly into the dining space—ideal for everyday living or entertaining. Upstairs, you'll find three generously sized bedrooms, including a primary suite with a private 4-piece ensuite and walk-in closet.Enjoy the comfort of brand-new carpet, fresh paint throughout, and a clean, neutral palette ready for your personal touch. The unfinished basement offers endless possibilities for future development—whether you need extra living space, a home office, or a gym.All appliances are included, even the washer and dryer—just move in and enjoy!This end unit offers extra privacy, added natural light, and the bonus of a covered rear deck—perfect for relaxing or BBQs year-round. Whether you're a first-time buyer, investor, or looking to downsize, this property is a must-see! (id:57810)
Property Details
| MLS® Number | A2246756 |
| Property Type | Single Family |
| Community Name | Ryders Ridge |
| Amenities Near By | Schools, Shopping |
| Community Features | Pets Allowed, Pets Allowed With Restrictions |
| Features | Pvc Window |
| Parking Space Total | 2 |
| Plan | 0828283 |
| Structure | Deck |
Building
| Bathroom Total | 3 |
| Bedrooms Above Ground | 3 |
| Bedrooms Total | 3 |
| Appliances | Refrigerator, Dishwasher, Stove, Microwave Range Hood Combo, Washer & Dryer |
| Basement Development | Unfinished |
| Basement Type | Full (unfinished) |
| Constructed Date | 2010 |
| Construction Material | Poured Concrete, Wood Frame |
| Construction Style Attachment | Attached |
| Cooling Type | None |
| Exterior Finish | Concrete, Vinyl Siding |
| Flooring Type | Carpeted, Laminate, Linoleum |
| Foundation Type | Poured Concrete |
| Half Bath Total | 1 |
| Heating Fuel | Natural Gas |
| Heating Type | Forced Air |
| Stories Total | 2 |
| Size Interior | 1,378 Ft2 |
| Total Finished Area | 1378 Sqft |
| Type | Row / Townhouse |
Parking
| Attached Garage | 1 |
Land
| Acreage | No |
| Fence Type | Not Fenced |
| Land Amenities | Schools, Shopping |
| Landscape Features | Landscaped |
| Size Irregular | 1.00 |
| Size Total | 1 Sqft|0-4,050 Sqft |
| Size Total Text | 1 Sqft|0-4,050 Sqft |
| Zoning Description | R3 |
Rooms
| Level | Type | Length | Width | Dimensions |
|---|---|---|---|---|
| Second Level | Primary Bedroom | 13.50 Ft x 12.58 Ft | ||
| Second Level | Other | 5.83 Ft x 4.17 Ft | ||
| Second Level | 4pc Bathroom | Measurements not available | ||
| Second Level | Bedroom | 10.42 Ft x 9.92 Ft | ||
| Second Level | 4pc Bathroom | Measurements not available | ||
| Second Level | Bedroom | 10.33 Ft x 9.83 Ft | ||
| Main Level | Kitchen | 9.67 Ft x 9.67 Ft | ||
| Main Level | Dining Room | 8.92 Ft x 8.33 Ft | ||
| Main Level | Living Room | 13.08 Ft x 12.17 Ft | ||
| Main Level | 2pc Bathroom | Measurements not available |
https://www.realtor.ca/real-estate/28713995/9-4603-ryders-ridge-boulevard-sylvan-lake-ryders-ridge
Contact Us
Contact us for more information
