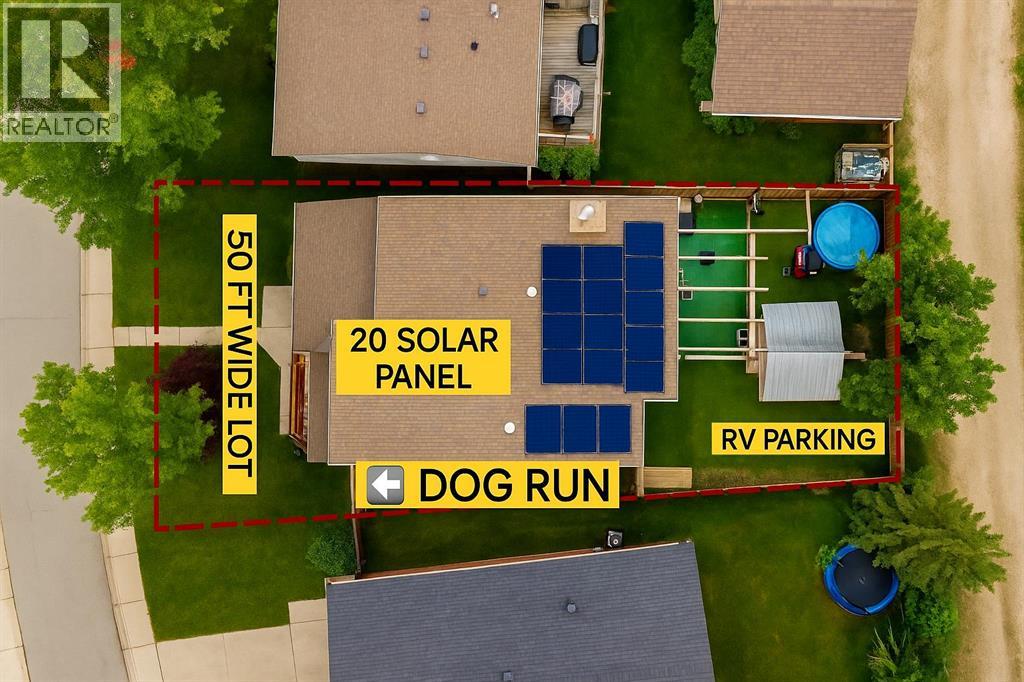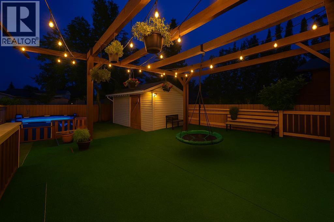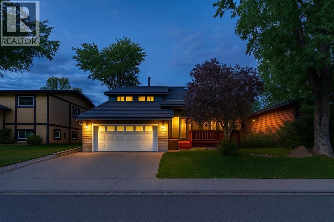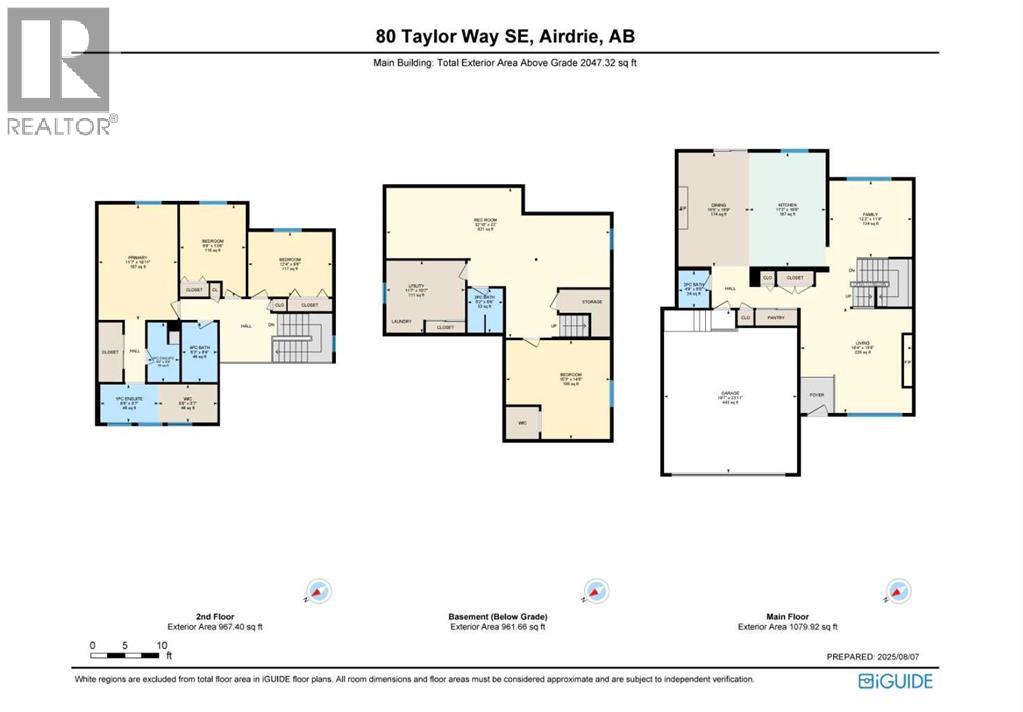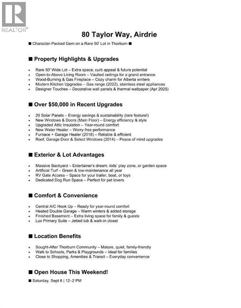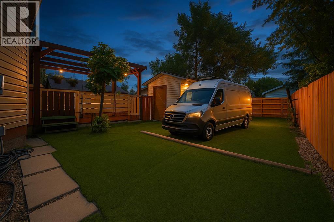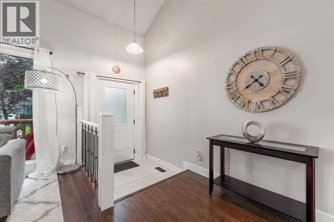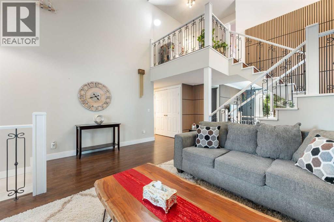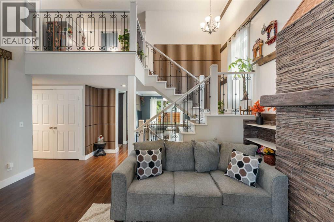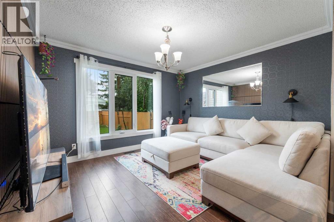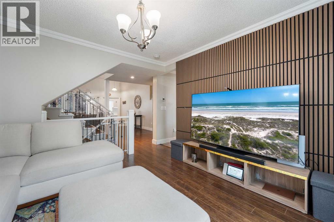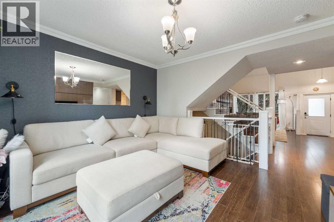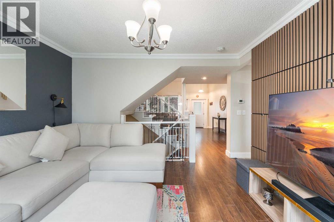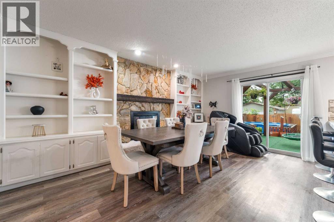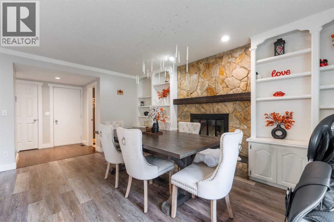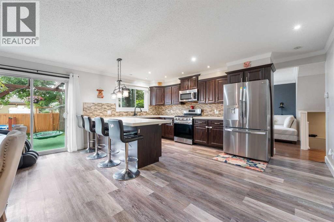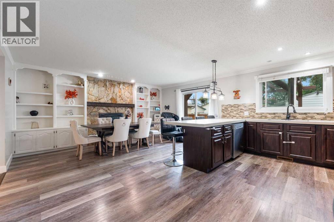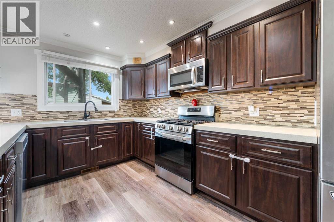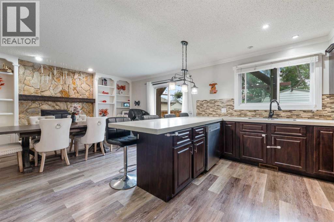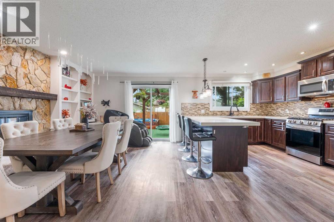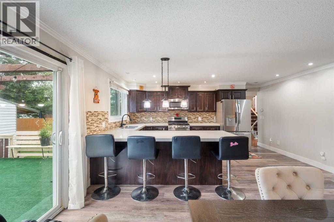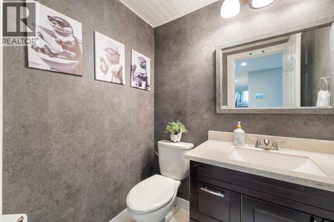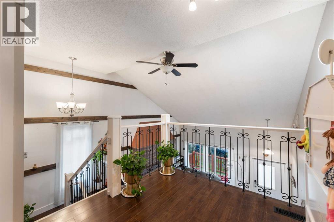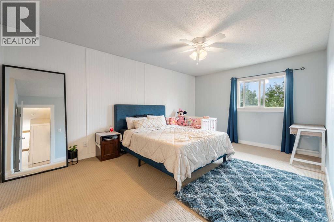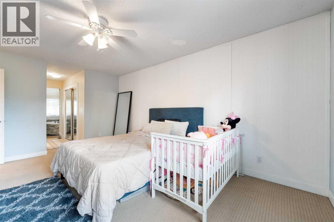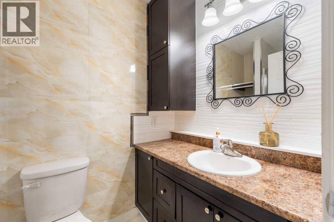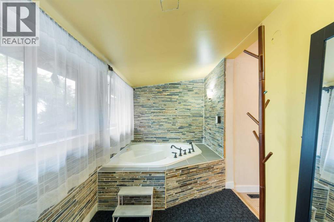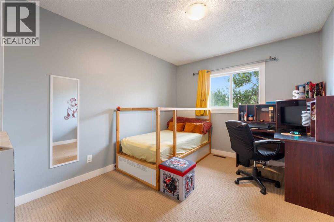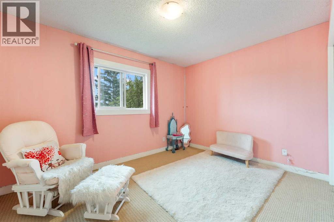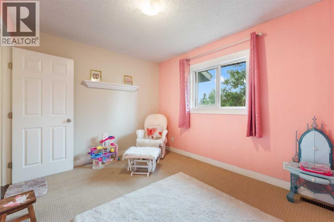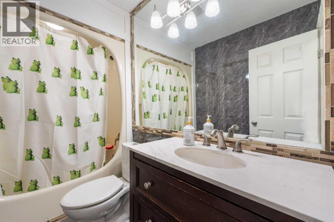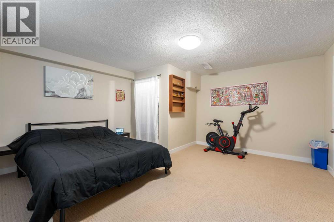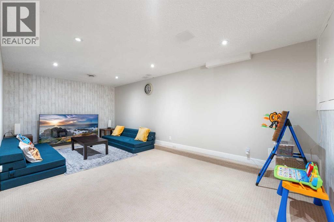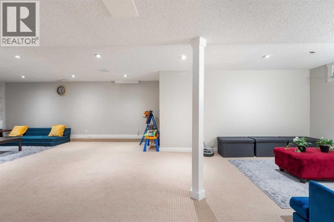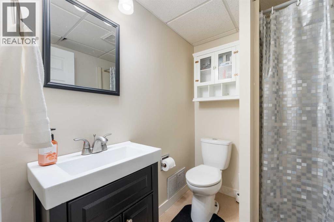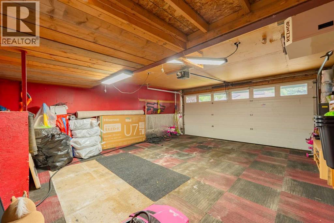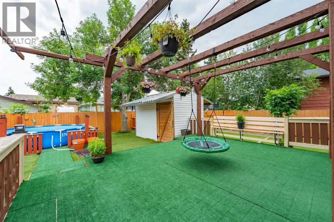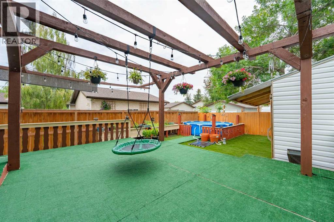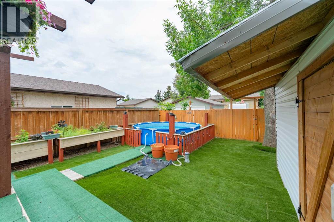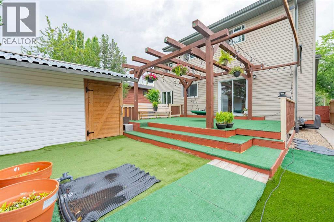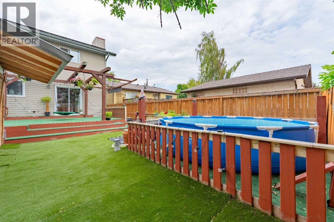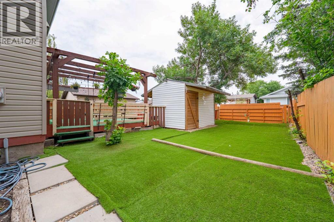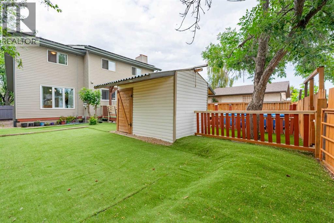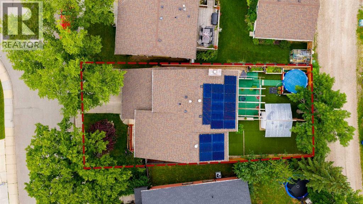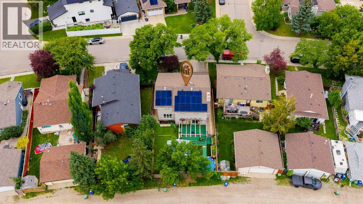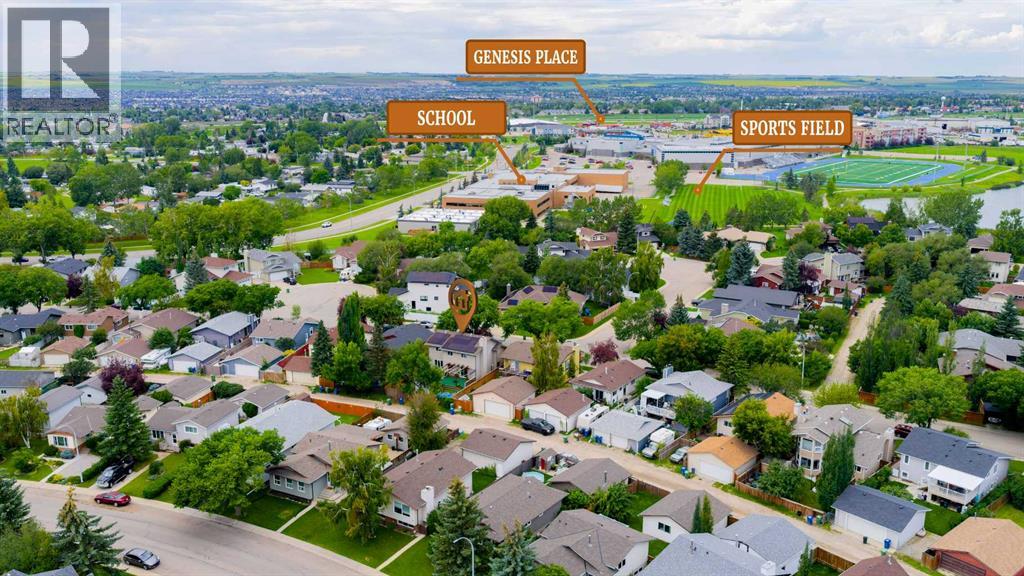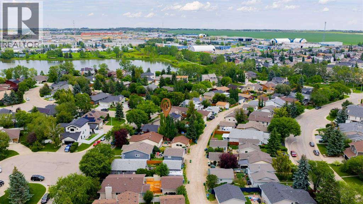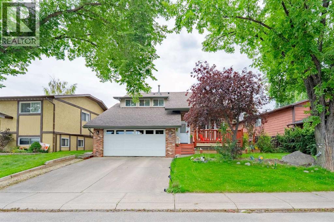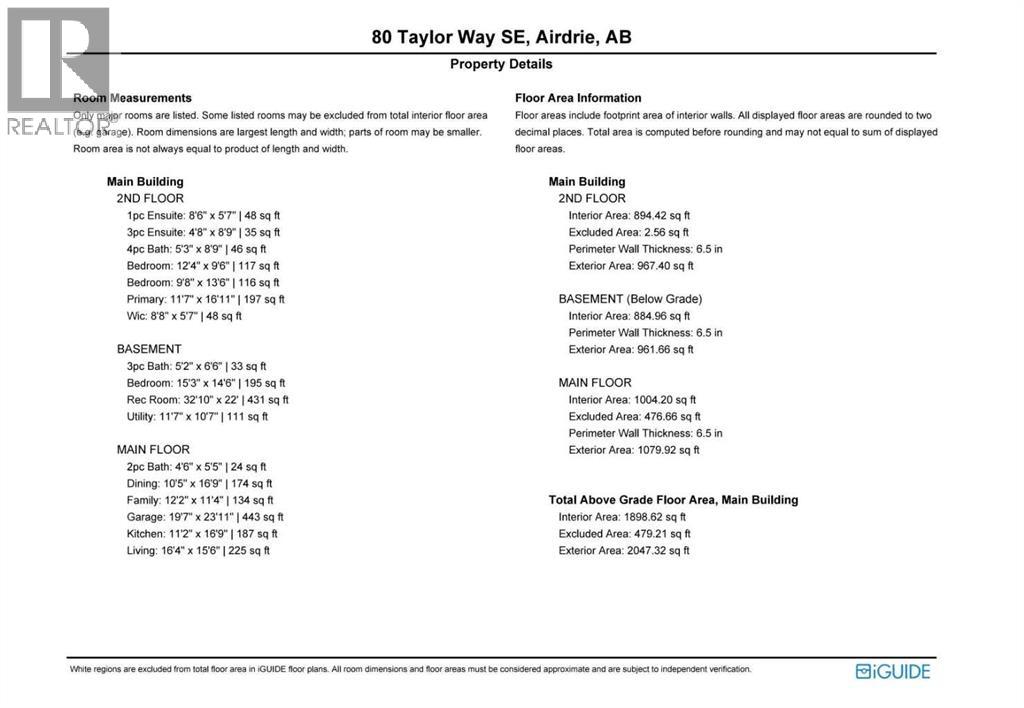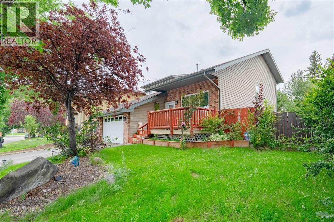4 Bedroom
4 Bathroom
2,047 ft2
Fireplace
Central Air Conditioning
Forced Air
$644,900
OPEN HOUSE OCTOBER 05, SUNDAY 2:30PM-4:30PM MASSIVE PRICE IMPROVEMNT FROM INTIAL ASKING PRICE Welcome to a Character-Packed Gem in Thorburn Rare 50' Lot • Solar-Powered • Upgraded Inside & Out Home Features That Stand OutRare 50' Wide Lot — More space, curb appeal & future potentialOpen-to-Above Living Room — Vaulted ceilings for a grand first impressionBeautiful Wood-Burning Fireplace — Cozy charm for winter nightsModern Stainless Steel Appliances — Gas range (2022)Designer Touches — Decorative wall panels + thermal wallpaper (Apr 2025)Over $50,000 in Recent Upgrades20 Solar Panels — Not 5, not 10… 20 solar panels! A rare, energy-smart home you don’t want to missNew Windows & Doors (Main Floor) — Efficiency + styleUpgraded Attic Insulation — Comfort all year longNew Water Heater — Reliable performance & peace of mindFurnace + Garage Heater (2018) — Efficient & dependableRoof, Garage Door & Select Windows (2014) — Key updates already done Exterior & Lot AdvantagesMassive Backyard — Perfect for entertaining, kids, or gardeningArtificial Turf — Green & low-maintenance year-roundRV Gate Access — Bring your trailer, boat, or toysComfort & Convenience Central VacHeated Double Attached GarageLux Primary Suite — Jetted tub & walk-in closetFinished Basement — Extra living space for family & guestsGrand Entrance — Open-to-above designCommunity PerksSought-After Thorburn — One of Airdrie’s most mature & desirable communitiesWalk to Schools, Parks & Playgrounds — Family-friendly lifestyleClose to Shopping, Amenities & Transit — Everyday convenience (id:57810)
Property Details
|
MLS® Number
|
A2246738 |
|
Property Type
|
Single Family |
|
Neigbourhood
|
Thorburn |
|
Community Name
|
Thorburn |
|
Amenities Near By
|
Park, Playground, Schools, Shopping, Water Nearby |
|
Community Features
|
Lake Privileges |
|
Parking Space Total
|
4 |
|
Plan
|
8011268 |
|
Structure
|
Deck, Dog Run - Fenced In |
Building
|
Bathroom Total
|
4 |
|
Bedrooms Above Ground
|
3 |
|
Bedrooms Below Ground
|
1 |
|
Bedrooms Total
|
4 |
|
Appliances
|
Refrigerator, Range - Gas, Dishwasher, Microwave Range Hood Combo, Washer & Dryer |
|
Basement Development
|
Finished |
|
Basement Type
|
Full (finished) |
|
Constructed Date
|
1981 |
|
Construction Style Attachment
|
Detached |
|
Cooling Type
|
Central Air Conditioning |
|
Exterior Finish
|
Vinyl Siding |
|
Fireplace Present
|
Yes |
|
Fireplace Total
|
2 |
|
Flooring Type
|
Carpeted, Ceramic Tile, Laminate |
|
Foundation Type
|
Poured Concrete |
|
Half Bath Total
|
1 |
|
Heating Type
|
Forced Air |
|
Stories Total
|
2 |
|
Size Interior
|
2,047 Ft2 |
|
Total Finished Area
|
2047 Sqft |
|
Type
|
House |
Parking
Land
|
Acreage
|
No |
|
Fence Type
|
Fence |
|
Land Amenities
|
Park, Playground, Schools, Shopping, Water Nearby |
|
Size Depth
|
33 M |
|
Size Frontage
|
15.3 M |
|
Size Irregular
|
5015.98 |
|
Size Total
|
5015.98 Sqft|4,051 - 7,250 Sqft |
|
Size Total Text
|
5015.98 Sqft|4,051 - 7,250 Sqft |
|
Zoning Description
|
R-1 |
Rooms
| Level |
Type |
Length |
Width |
Dimensions |
|
Second Level |
3pc Bathroom |
|
|
4.67 Ft x 8.75 Ft |
|
Second Level |
4pc Bathroom |
|
|
5.25 Ft x 8.75 Ft |
|
Second Level |
Bedroom |
|
|
12.33 Ft x 9.50 Ft |
|
Second Level |
Bedroom |
|
|
9.67 Ft x 13.50 Ft |
|
Second Level |
Primary Bedroom |
|
|
11.58 Ft x 16.92 Ft |
|
Basement |
3pc Bathroom |
|
|
5.17 Ft x 6.50 Ft |
|
Basement |
Bedroom |
|
|
15.25 Ft x 14.50 Ft |
|
Main Level |
2pc Bathroom |
|
|
4.50 Ft x 5.42 Ft |
https://www.realtor.ca/real-estate/28708156/80-taylor-way-se-airdrie-thorburn
