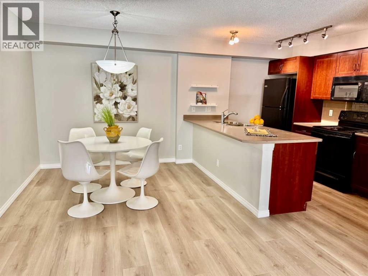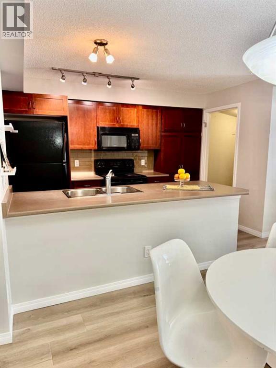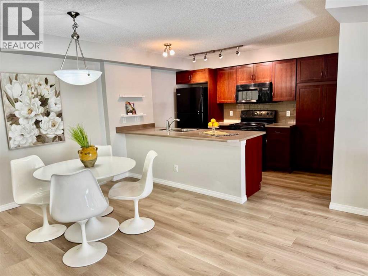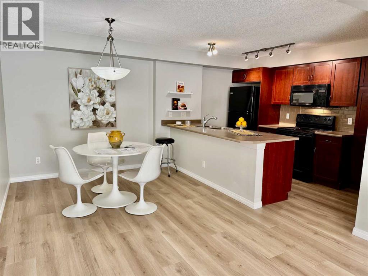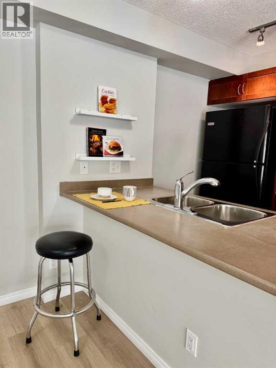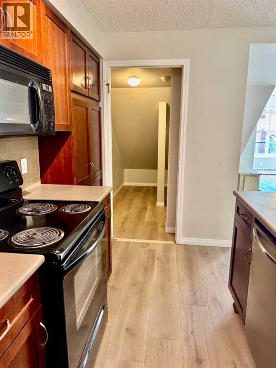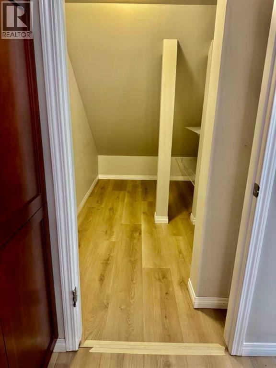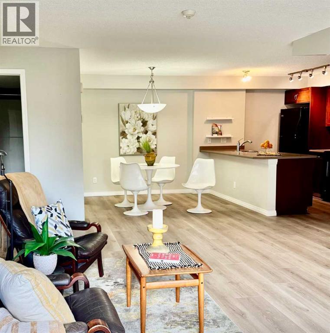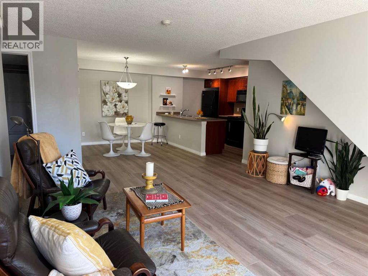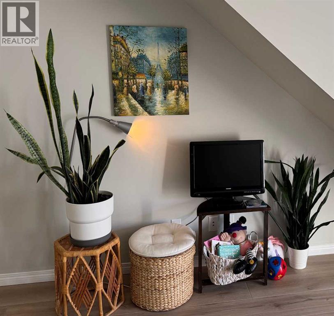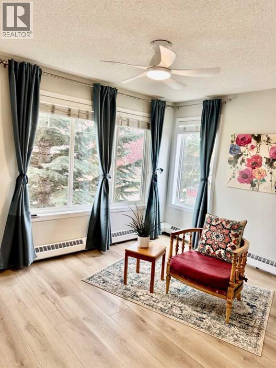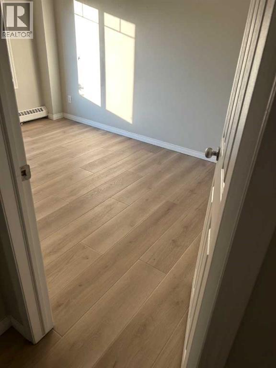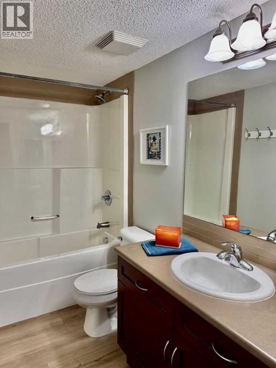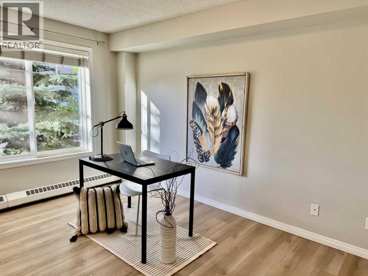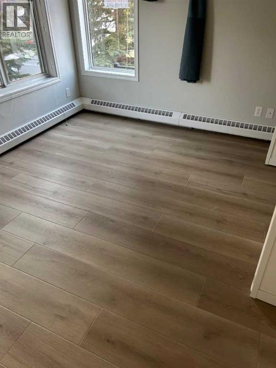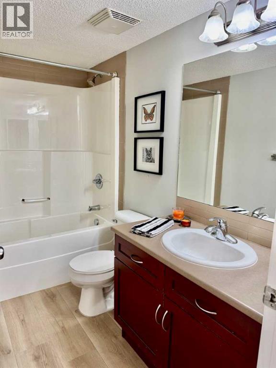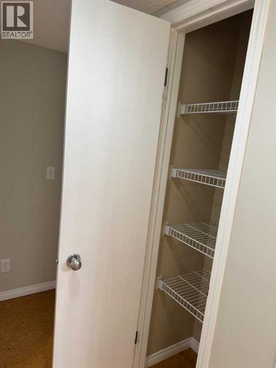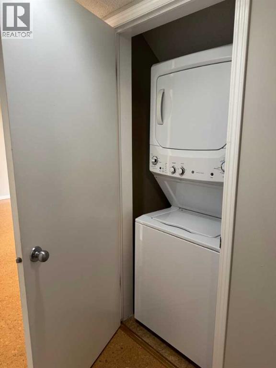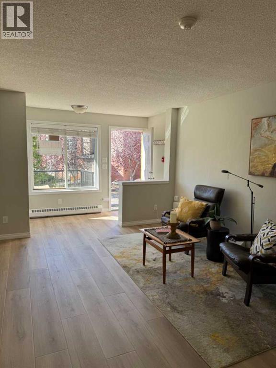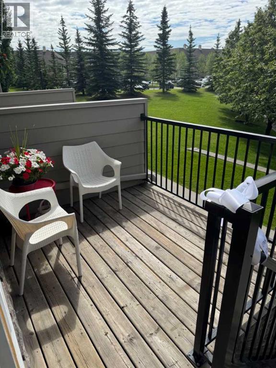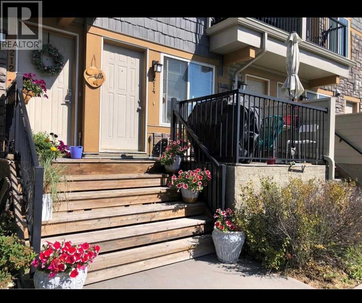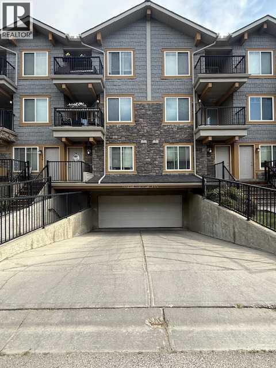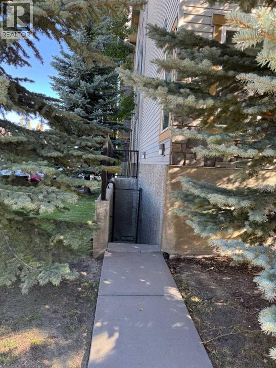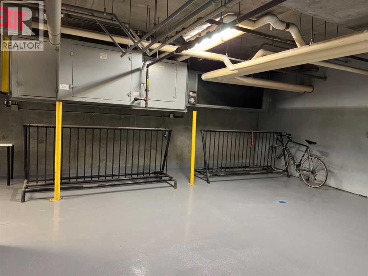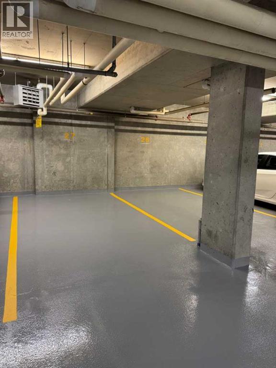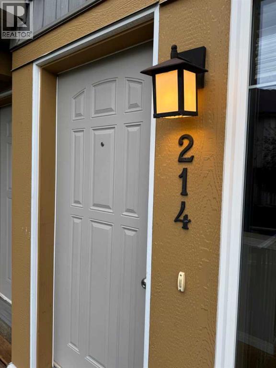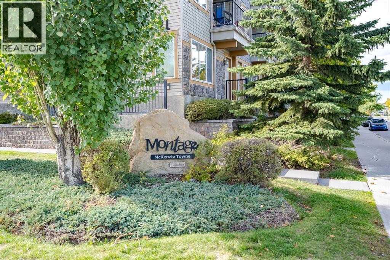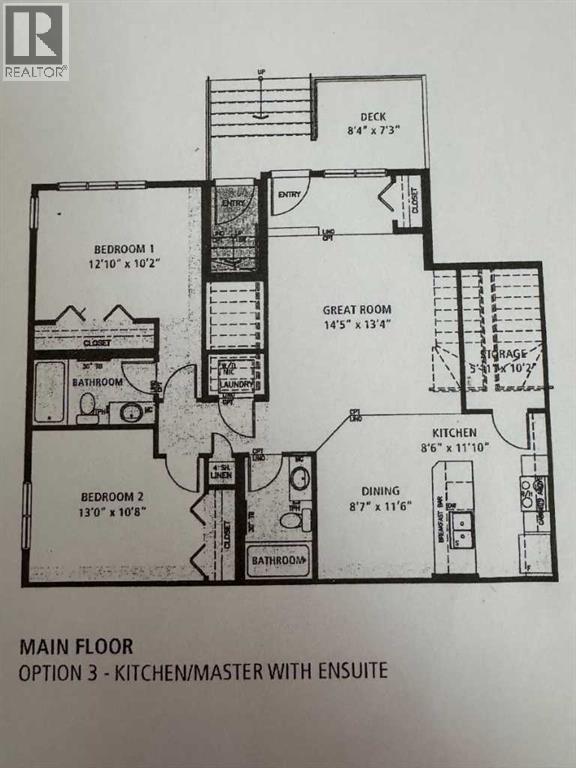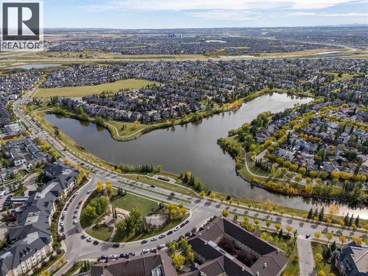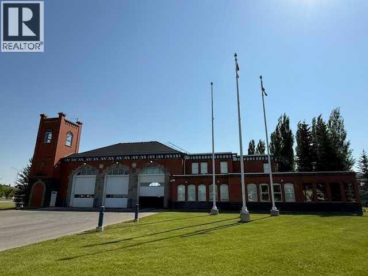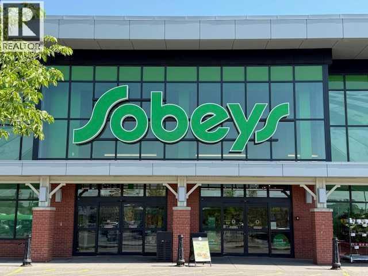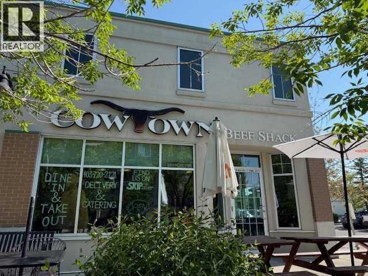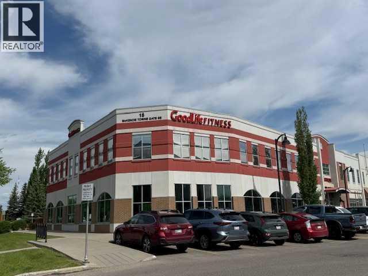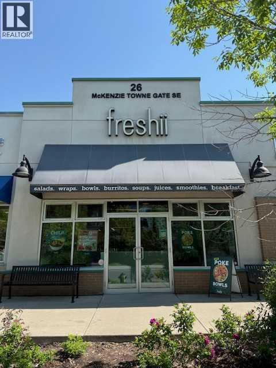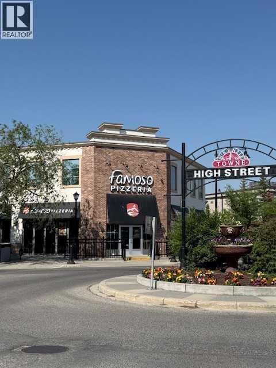214 Mckenzie Towne Lane Se Calgary, Alberta T2Z 0C4
$364,900Maintenance, Common Area Maintenance, Heat, Insurance, Ground Maintenance, Property Management, Reserve Fund Contributions, Sewer, Waste Removal, Water
$559.63 Monthly
Maintenance, Common Area Maintenance, Heat, Insurance, Ground Maintenance, Property Management, Reserve Fund Contributions, Sewer, Waste Removal, Water
$559.63 MonthlyClick brochure link for more details**-FRESH NEW FLOORS!* Best Location! Desirable, walkable community of McKenzie Towne! One block from High Street and all amenities and services. Main floor, spacious corner unit with large windows and south facing deck. Spacious light filled bedrooms and compact functional kitchen complete with breakfast bar and pantry! New 9” plank luxury vinyl upgraded FLOORING throughout entire unit (except laundry). Secure Assigned heated underground parking. New dishwasher, newer laundry pair, new ceiling fan/light in primary bedroom. Easy access to Stoney and Deerfoot Trails and direct bus to DT. Healthy Reserve Fund and well run HOA. (id:57810)
Open House
This property has open houses!
12:00 pm
Ends at:2:00 pm
Property Details
| MLS® Number | A2245876 |
| Property Type | Single Family |
| Neigbourhood | High Street |
| Community Name | McKenzie Towne |
| Amenities Near By | Playground, Recreation Nearby, Schools, Shopping |
| Community Features | Pets Allowed With Restrictions |
| Features | Closet Organizers, No Smoking Home, Parking |
| Parking Space Total | 1 |
| Plan | 0715856 |
| Structure | Deck |
Building
| Bathroom Total | 2 |
| Bedrooms Above Ground | 2 |
| Bedrooms Total | 2 |
| Amenities | Clubhouse |
| Appliances | Washer, Refrigerator, Stove, Dryer, Microwave |
| Architectural Style | Bungalow |
| Basement Type | None |
| Constructed Date | 2007 |
| Construction Material | Wood Frame |
| Construction Style Attachment | Attached |
| Cooling Type | None |
| Exterior Finish | Vinyl Siding |
| Flooring Type | Laminate, Vinyl Plank |
| Foundation Type | Poured Concrete |
| Heating Fuel | Natural Gas |
| Heating Type | Baseboard Heaters |
| Stories Total | 1 |
| Size Interior | 977 Ft2 |
| Total Finished Area | 977 Sqft |
| Type | Row / Townhouse |
Parking
| Garage | |
| Heated Garage | |
| Underground |
Land
| Acreage | No |
| Fence Type | Not Fenced |
| Land Amenities | Playground, Recreation Nearby, Schools, Shopping |
| Size Total Text | Unknown |
| Zoning Description | M-1 |
Rooms
| Level | Type | Length | Width | Dimensions |
|---|---|---|---|---|
| Main Level | Bedroom | 11.08 Ft x 13.00 Ft | ||
| Main Level | Primary Bedroom | 10.17 Ft x 12.67 Ft | ||
| Main Level | 4pc Bathroom | Measurements not available | ||
| Main Level | 4pc Bathroom | Measurements not available | ||
| Main Level | Laundry Room | 3.25 Ft x 4.17 Ft | ||
| Main Level | Dining Room | 9.25 Ft x 8.58 Ft | ||
| Main Level | Kitchen | 11.75 Ft x 8.58 Ft | ||
| Main Level | Living Room | 12.50 Ft x 14.25 Ft | ||
| Main Level | Storage | 10.58 Ft x 5.83 Ft | ||
| Main Level | Other | 4.00 Ft x 9.58 Ft |
https://www.realtor.ca/real-estate/28710358/214-mckenzie-towne-lane-se-calgary-mckenzie-towne
Contact Us
Contact us for more information
