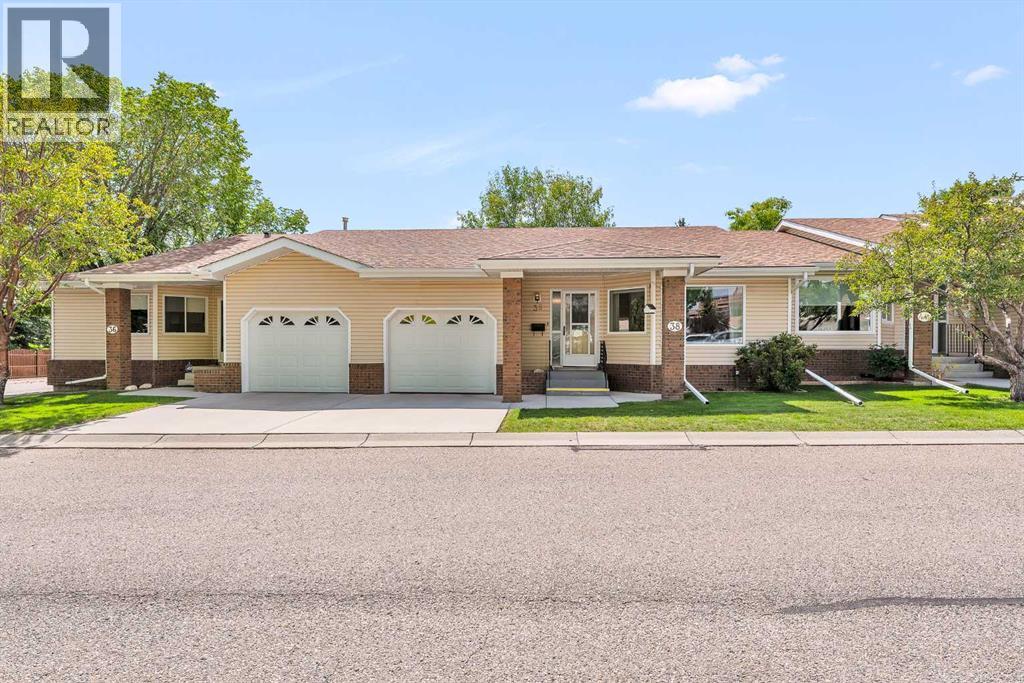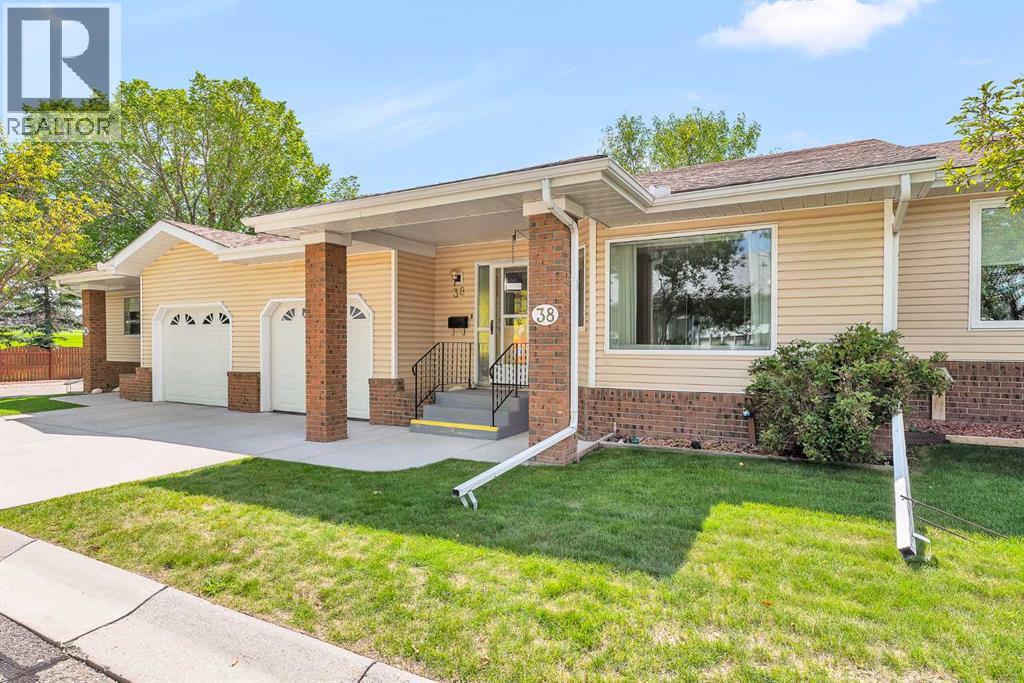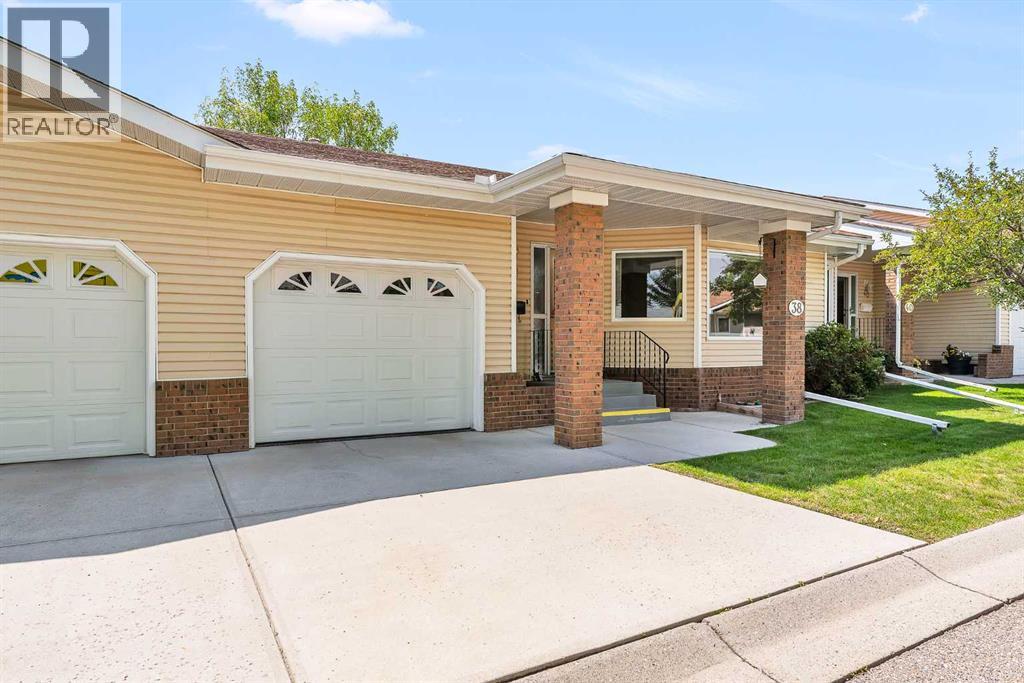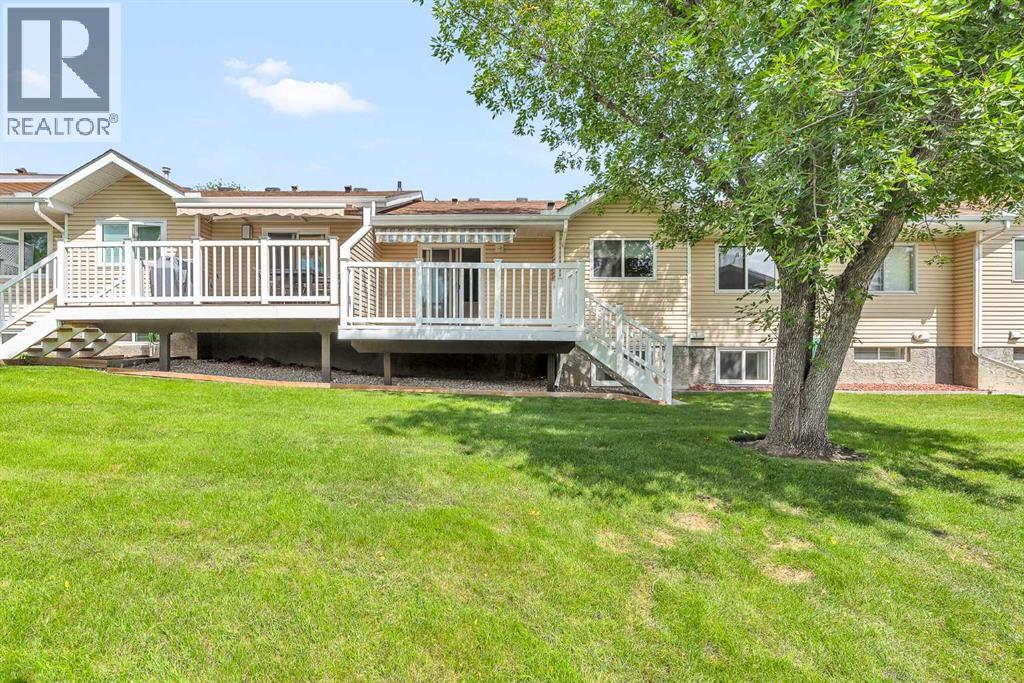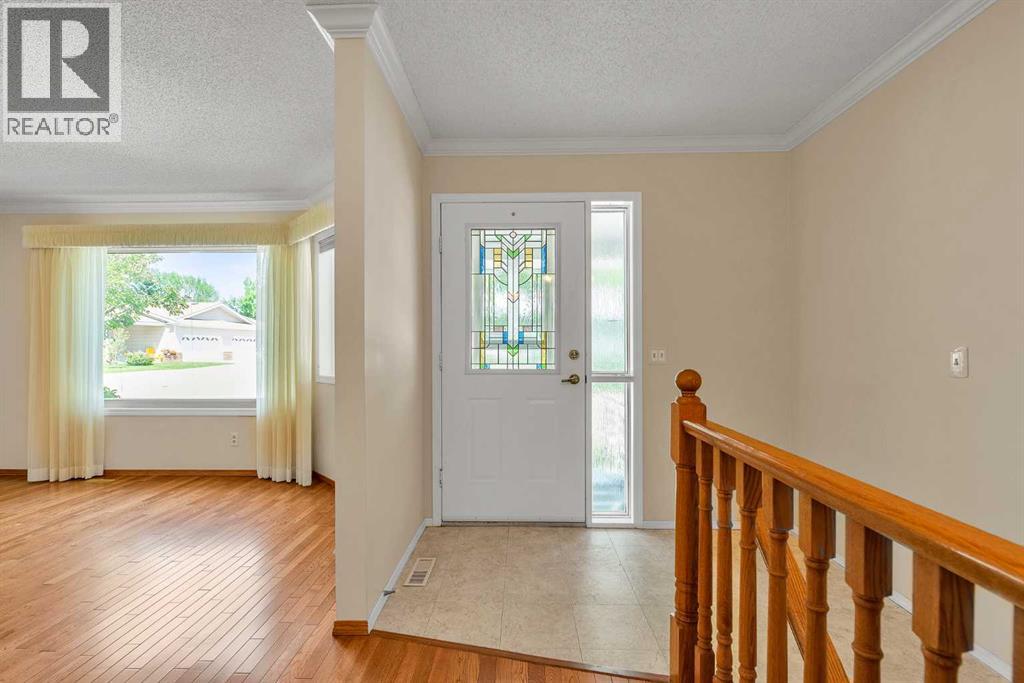38 Vandoos Villas Nw Calgary, Alberta T3A 4W3
$574,900Maintenance, Common Area Maintenance, Parking, Property Management, Reserve Fund Contributions
$449.47 Monthly
Maintenance, Common Area Maintenance, Parking, Property Management, Reserve Fund Contributions
$449.47 MonthlyWelcome to Horizon Village Varsity, an adult (55+) villa located in the highly desirable community of Varsity. This well-maintained home offers over 1,100 square feet on the main floor, backing south onto a beautiful private park and situated close to all amenities, including shopping, public transportation, the University of Calgary, Foothills Hospital, Nose Hill Park, and Silver Springs Golf Course. The main level features hardwood flooring throughout, a streamlined and efficient kitchen with a separate eating nook, and patio doors leading to a spacious deck with an awning overlooking the park. The primary bedroom includes his and hers closets and a private 2-piece ensuite, and the main floor also offers a bright living and dining area, a 2nd bedroom, a 4-piece bathroom, and convenient main floor laundry. The fully developed lower level includes a large family room, an additional bedroom, a workshop, and ample storage space. The single attached garage is drywalled and insulated with a rubber flooring surface. This well-managed complex provides residents with access to a clubhouse, party room, exercise area, and a full kitchen for social or leisure activities. This is a wonderful opportunity to enjoy comfortable and carefree adult living in one of Calgary’s most sought-after neighborhoods—call today for your private viewing! (id:57810)
Property Details
| MLS® Number | A2245446 |
| Property Type | Single Family |
| Neigbourhood | Varsity |
| Community Name | Varsity |
| Amenities Near By | Park, Shopping |
| Community Features | Pets Allowed With Restrictions, Age Restrictions |
| Features | No Animal Home, No Smoking Home, Level |
| Parking Space Total | 2 |
| Plan | 8810915 |
| Structure | Deck |
Building
| Bathroom Total | 3 |
| Bedrooms Above Ground | 2 |
| Bedrooms Below Ground | 1 |
| Bedrooms Total | 3 |
| Amenities | Clubhouse |
| Appliances | Dishwasher, Stove, Freezer, Hood Fan, Window Coverings, Garage Door Opener, Washer & Dryer |
| Architectural Style | Bungalow |
| Basement Development | Finished |
| Basement Type | Full (finished) |
| Constructed Date | 1988 |
| Construction Material | Wood Frame |
| Construction Style Attachment | Attached |
| Cooling Type | None |
| Exterior Finish | Brick, Vinyl Siding |
| Flooring Type | Carpeted, Hardwood, Linoleum |
| Foundation Type | Poured Concrete |
| Half Bath Total | 1 |
| Heating Fuel | Natural Gas |
| Heating Type | Forced Air |
| Stories Total | 1 |
| Size Interior | 1,231 Ft2 |
| Total Finished Area | 1231 Sqft |
| Type | Row / Townhouse |
Parking
| Attached Garage | 1 |
Land
| Acreage | No |
| Fence Type | Not Fenced |
| Land Amenities | Park, Shopping |
| Landscape Features | Landscaped |
| Size Total Text | Unknown |
| Zoning Description | Dc (pre 1p2007) |
Rooms
| Level | Type | Length | Width | Dimensions |
|---|---|---|---|---|
| Lower Level | Bedroom | 11.58 Ft x 10.08 Ft | ||
| Lower Level | Family Room | 21.33 Ft x 20.50 Ft | ||
| Lower Level | Storage | 14.58 Ft x 9.92 Ft | ||
| Lower Level | 4pc Bathroom | 10.58 Ft x 4.92 Ft | ||
| Main Level | Dining Room | 9.25 Ft x 7.92 Ft | ||
| Main Level | Kitchen | 9.42 Ft x 8.25 Ft | ||
| Main Level | Other | 8.17 Ft x 7.50 Ft | ||
| Main Level | Living Room | 13.58 Ft x 14.92 Ft | ||
| Main Level | Primary Bedroom | 14.25 Ft x 10.50 Ft | ||
| Main Level | Bedroom | 10.33 Ft x 8.75 Ft | ||
| Main Level | Laundry Room | 5.25 Ft x 2.92 Ft | ||
| Main Level | 2pc Bathroom | 7.83 Ft x 2.83 Ft | ||
| Main Level | 3pc Bathroom | 7.33 Ft x 7.17 Ft |
https://www.realtor.ca/real-estate/28710398/38-vandoos-villas-nw-calgary-varsity
Contact Us
Contact us for more information
