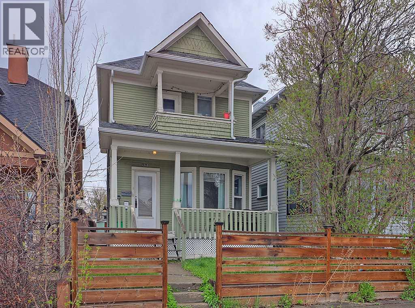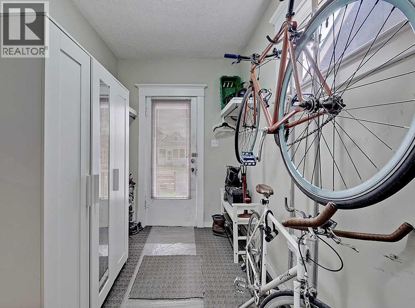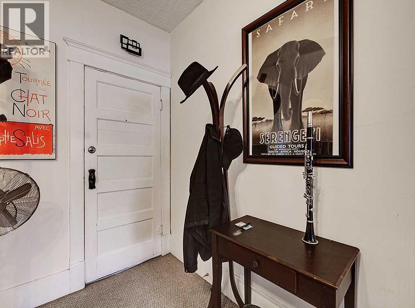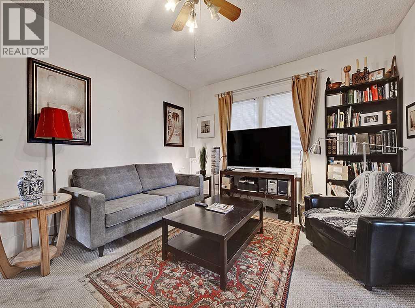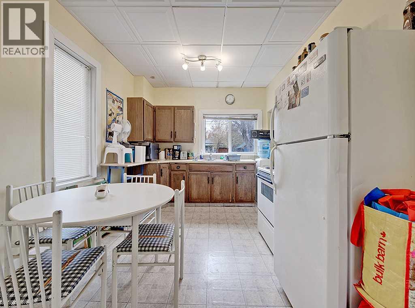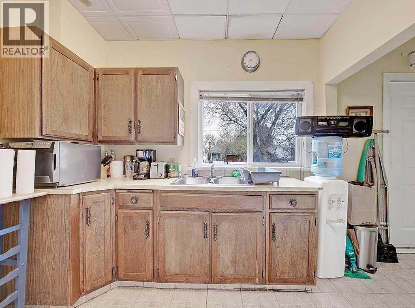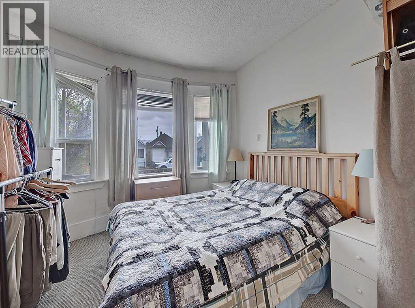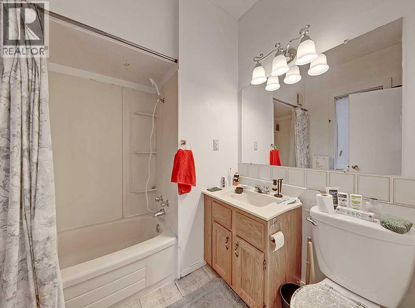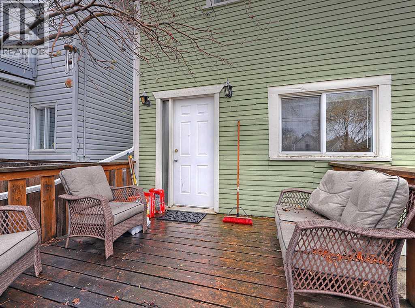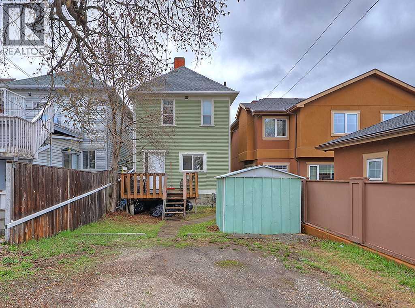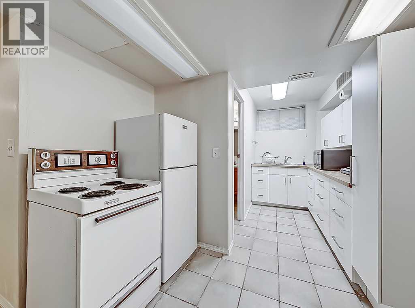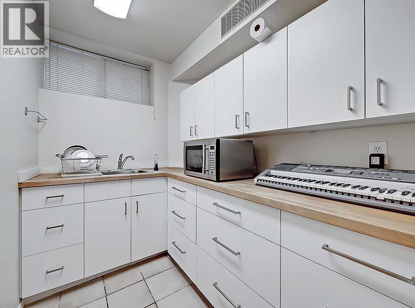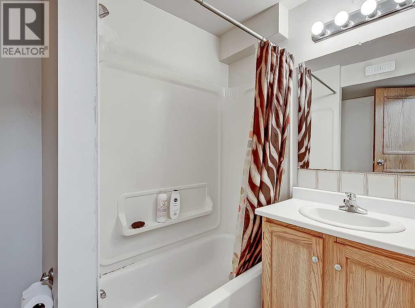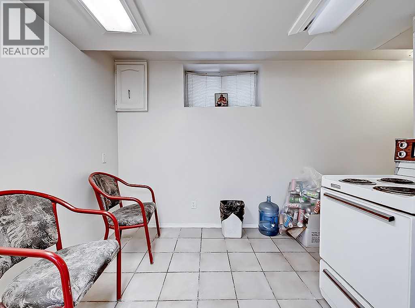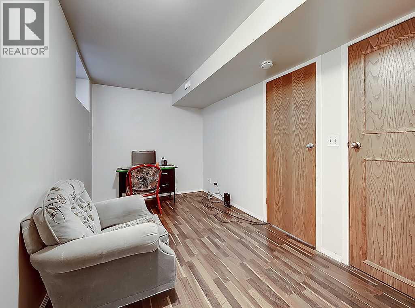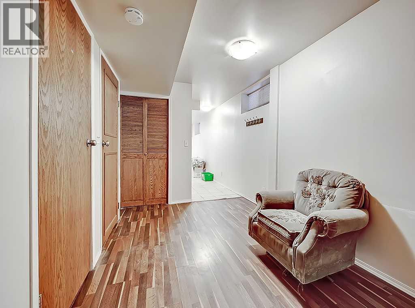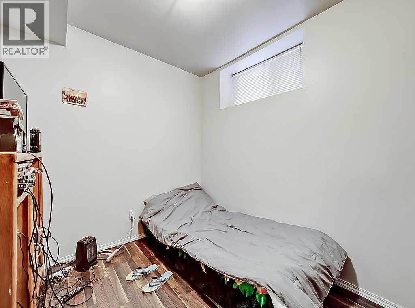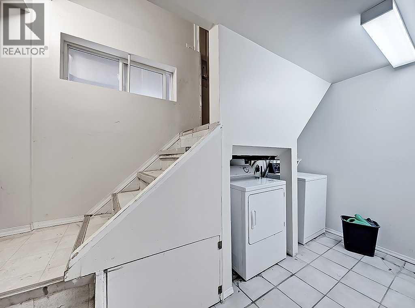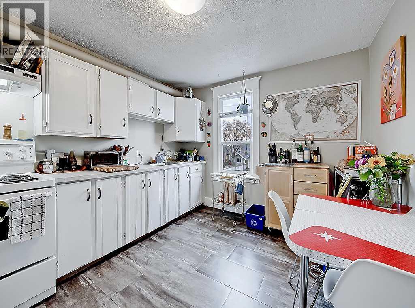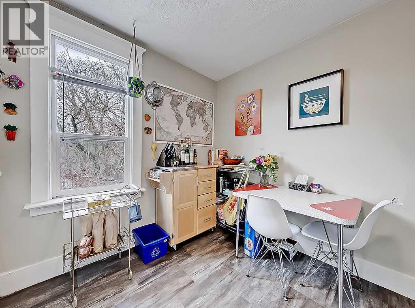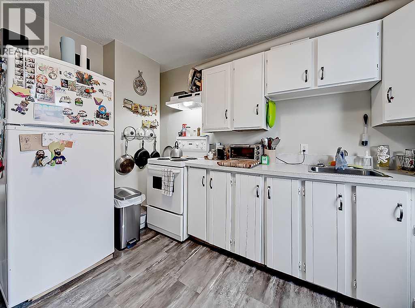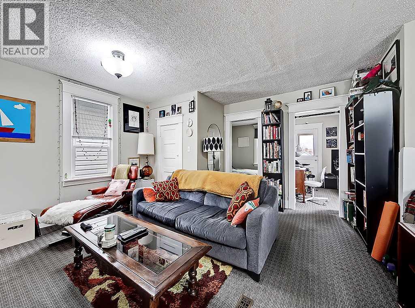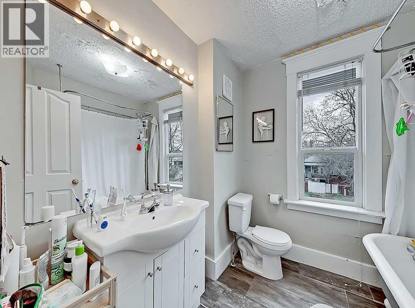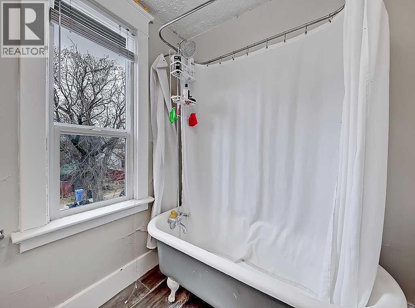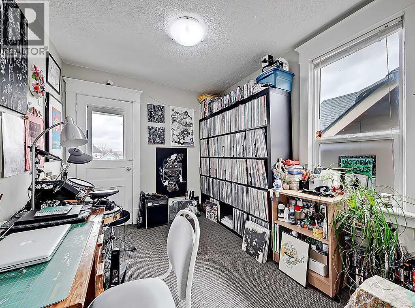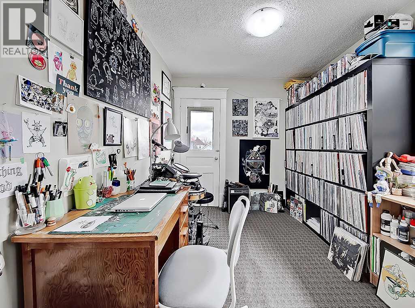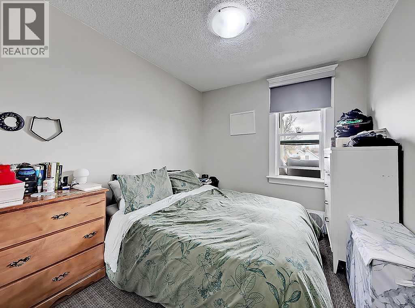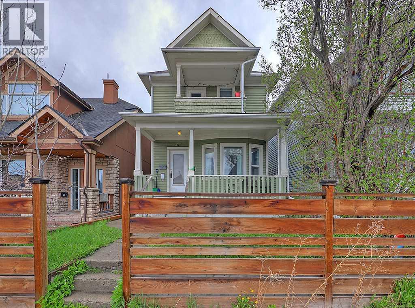4 Bedroom
3 Bathroom
1,464 ft2
None
Forced Air
$539,500
Situated in one of Calgary’s most vibrant and historic inner-city communities, this character-filled home in Ramsay offers a rare opportunity for buyers seeking location, flexibility, and future upside.The property must either be restored to its original configuration as a single-family home or, if desired, convert the illegal upper suite into a conforming secondary suite, subject to city approval.Currently set up with additional living areas, the home provides excellent potential for redevelopment or personal customization. With charming curb appeal, a walkable location near parks, cafés, and downtown, and a neighborhood known for its artistic energy, this property is ready for your vision.Whether you're a homeowner, investor, or renovator — seize the chance to build in a community where opportunity meets creativity. (id:57810)
Property Details
|
MLS® Number
|
A2245612 |
|
Property Type
|
Single Family |
|
Neigbourhood
|
Alyth/Bonnybrook |
|
Community Name
|
Ramsay |
|
Amenities Near By
|
Schools, Shopping |
|
Features
|
See Remarks, Back Lane |
|
Parking Space Total
|
2 |
|
Plan
|
4040n |
|
Structure
|
Deck |
Building
|
Bathroom Total
|
3 |
|
Bedrooms Above Ground
|
3 |
|
Bedrooms Below Ground
|
1 |
|
Bedrooms Total
|
4 |
|
Amperage
|
100 Amp Service |
|
Appliances
|
Refrigerator, Stove |
|
Basement Development
|
Finished |
|
Basement Features
|
Separate Entrance, Suite |
|
Basement Type
|
Full (finished) |
|
Constructed Date
|
1912 |
|
Construction Style Attachment
|
Detached |
|
Cooling Type
|
None |
|
Exterior Finish
|
Wood Siding |
|
Fire Protection
|
Smoke Detectors |
|
Flooring Type
|
Carpeted, Laminate, Linoleum |
|
Foundation Type
|
Poured Concrete |
|
Heating Fuel
|
Natural Gas |
|
Heating Type
|
Forced Air |
|
Stories Total
|
2 |
|
Size Interior
|
1,464 Ft2 |
|
Total Finished Area
|
1464 Sqft |
|
Type
|
House |
|
Utility Power
|
100 Amp Service |
|
Utility Water
|
Municipal Water |
Parking
Land
|
Acreage
|
No |
|
Fence Type
|
Partially Fenced |
|
Land Amenities
|
Schools, Shopping |
|
Sewer
|
Municipal Sewage System |
|
Size Depth
|
34.13 M |
|
Size Frontage
|
7.61 M |
|
Size Irregular
|
260.00 |
|
Size Total
|
260 M2|0-4,050 Sqft |
|
Size Total Text
|
260 M2|0-4,050 Sqft |
|
Zoning Description
|
R-cg |
Rooms
| Level |
Type |
Length |
Width |
Dimensions |
|
Second Level |
Bedroom |
|
|
3.05 M x 2.74 M |
|
Second Level |
Bedroom |
|
|
3.07 M x 2.64 M |
|
Second Level |
Eat In Kitchen |
|
|
3.58 M x 3.15 M |
|
Second Level |
Living Room |
|
|
4.57 M x 4.40 M |
|
Second Level |
4pc Bathroom |
|
|
2.31 M x 2.23 M |
|
Lower Level |
Bedroom |
|
|
3.28 M x 2.44 M |
|
Lower Level |
Living Room |
|
|
4.83 M x 2.46 M |
|
Lower Level |
Eat In Kitchen |
|
|
5.11 M x 2.92 M |
|
Lower Level |
4pc Bathroom |
|
|
2.36 M x 1.65 M |
|
Lower Level |
Laundry Room |
|
|
2.21 M x 1.93 M |
|
Main Level |
Living Room |
|
|
4.50 M x 3.86 M |
|
Main Level |
Eat In Kitchen |
|
|
3.71 M x 3.02 M |
|
Main Level |
Primary Bedroom |
|
|
3.86 M x 3.25 M |
|
Main Level |
4pc Bathroom |
|
|
2.34 M x 2.13 M |
Utilities
|
Cable
|
Available |
|
Electricity
|
Connected |
|
Natural Gas
|
Connected |
|
Sewer
|
Connected |
|
Water
|
Connected |
https://www.realtor.ca/real-estate/28702853/1012-19-avenue-se-calgary-ramsay
