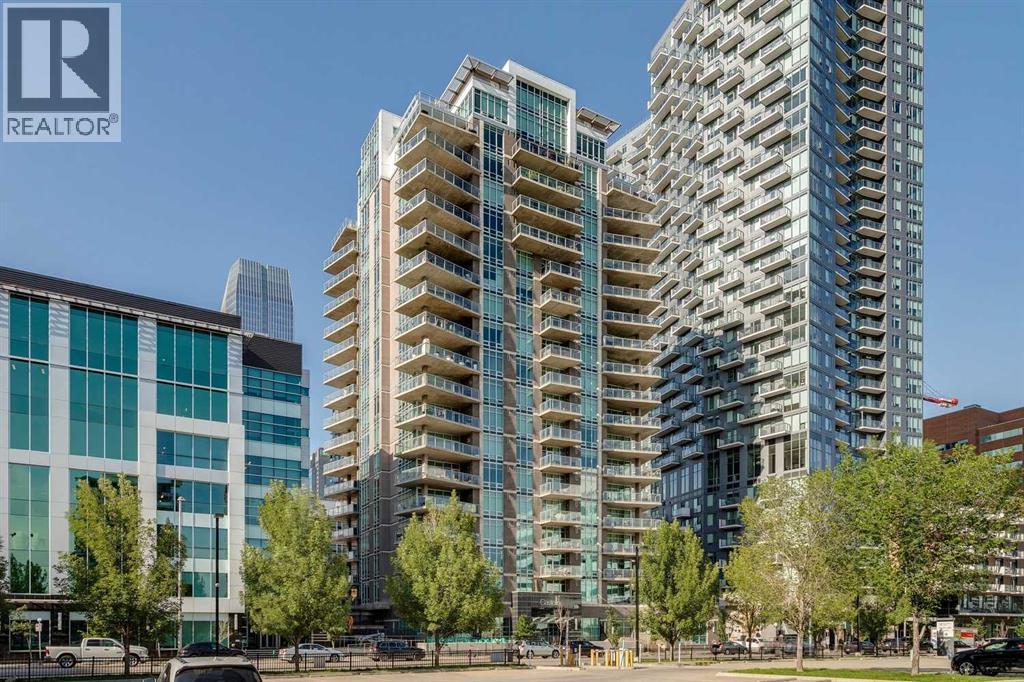802, 530 12 Avenue Sw Calgary, Alberta T2R 0H3
$459,800Maintenance, Common Area Maintenance, Heat, Insurance, Ground Maintenance, Parking, Property Management, Reserve Fund Contributions, Sewer, Waste Removal, Water
$912.21 Monthly
Maintenance, Common Area Maintenance, Heat, Insurance, Ground Maintenance, Parking, Property Management, Reserve Fund Contributions, Sewer, Waste Removal, Water
$912.21 MonthlyExperience elevated inner-city living at Castello with this 2-bedroom, 2-bathroom luxury condo offering 1,130 sq ft of sophisticated space, framed by floor-to-ceiling windows and sweeping sunset, mountain, and city views. The incredible corner patio is an entertainer’s dream, seamlessly extending the open-concept layout and creating a fantastic outdoor space for hosting summer barbeques or unwinding with the city lights as the backdrop. Culinary creativity is inspired in the chef’s dream kitchen featuring quartz countertops, stainless steel appliances, a wine fridge and a sleek island perfect for casual gatherings. Easily host guests in the adjacent dining and living rooms while the expansive full-height corner windows expertly frame 180 degrees of showstopping views. Hunter Douglas window coverings provide both style and privacy, while central air conditioning ensures year-round comfort. The built-in desk delivers a stylish and functional space for a home office or creative nook. Designed as a true owner’s escape, the primary bedroom features a large walk-in closet and a spa-inspired ensuite with dual sinks. The second bedroom is perfectly placed for privacy and flexibility, ideal for guests, roommates or a second office, with its own access to a full bathroom nearby, offering modern finishes and plenty of space. Enjoy ultimate convenience with in-suite laundry, titled storage and a rare bonus of 2 titled parking stalls located side-by-side and just steps from the elevator. Castello is one of Calgary’s premier executive buildings, featuring state-of-the-art amenities including a fully equipped fitness centre, guest suites, a car wash and a modern lobby that impresses upon entry. Perfectly located in the heart of the Beltline, you’re steps from 17th Ave and 4th Street where award-winning restaurants, trendy cafes, and vibrant nightlife await. Walk or bike downtown, explore the nearby river pathways or simply relax on your private patio as the sun sets over the mount ains. This is luxury urban living at its finest! (id:57810)
Property Details
| MLS® Number | A2239102 |
| Property Type | Single Family |
| Community Name | Beltline |
| Amenities Near By | Park, Playground, Schools, Shopping |
| Community Features | Pets Allowed With Restrictions |
| Features | Guest Suite, Parking |
| Parking Space Total | 2 |
| Plan | 0812418 |
| View Type | View |
Building
| Bathroom Total | 2 |
| Bedrooms Above Ground | 2 |
| Bedrooms Total | 2 |
| Amenities | Car Wash, Exercise Centre, Guest Suite |
| Appliances | Washer, Refrigerator, Dishwasher, Stove, Dryer, Microwave Range Hood Combo, Window Coverings |
| Basement Type | None |
| Constructed Date | 2008 |
| Construction Material | Poured Concrete |
| Construction Style Attachment | Attached |
| Cooling Type | Central Air Conditioning |
| Exterior Finish | Brick, Concrete, Stucco |
| Flooring Type | Hardwood, Tile |
| Foundation Type | Poured Concrete |
| Heating Fuel | Natural Gas |
| Stories Total | 19 |
| Size Interior | 1,131 Ft2 |
| Total Finished Area | 1130.6 Sqft |
| Type | Apartment |
Parking
| Garage | |
| Heated Garage | |
| Underground |
Land
| Acreage | No |
| Land Amenities | Park, Playground, Schools, Shopping |
| Size Total Text | Unknown |
| Zoning Description | Dc (pre 1p2007) |
Rooms
| Level | Type | Length | Width | Dimensions |
|---|---|---|---|---|
| Main Level | Foyer | 10.67 Ft x 5.33 Ft | ||
| Main Level | Kitchen | 11.25 Ft x 9.33 Ft | ||
| Main Level | Dining Room | 9.17 Ft x 12.92 Ft | ||
| Main Level | Living Room | 17.67 Ft x 12.08 Ft | ||
| Main Level | Other | 23.00 Ft x 12.00 Ft | ||
| Main Level | Laundry Room | 4.17 Ft x 3.00 Ft | ||
| Main Level | Primary Bedroom | 11.83 Ft x 10.50 Ft | ||
| Main Level | Other | 7.75 Ft x 4.92 Ft | ||
| Main Level | Bedroom | 11.42 Ft x 10.00 Ft | ||
| Main Level | 4pc Bathroom | 7.50 Ft x 8.58 Ft | ||
| Main Level | 4pc Bathroom | 9.00 Ft x 5.00 Ft |
https://www.realtor.ca/real-estate/28704996/802-530-12-avenue-sw-calgary-beltline
Contact Us
Contact us for more information































