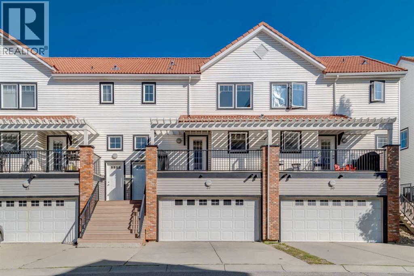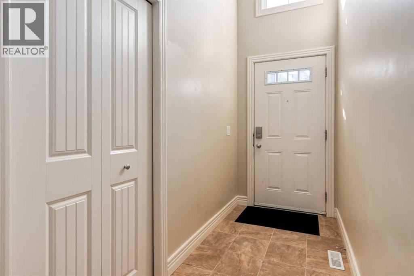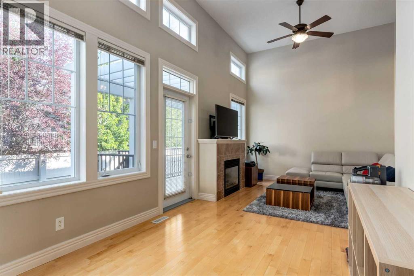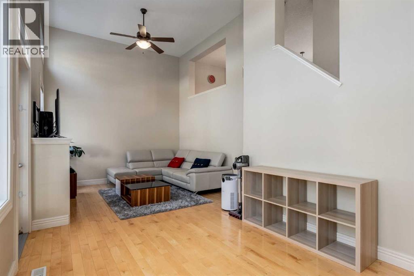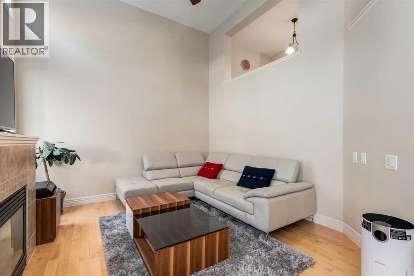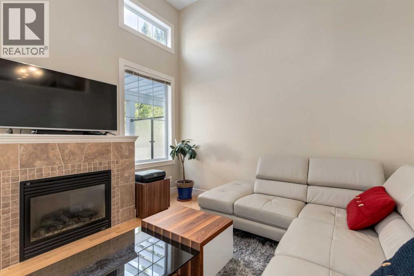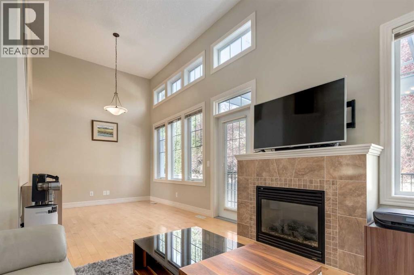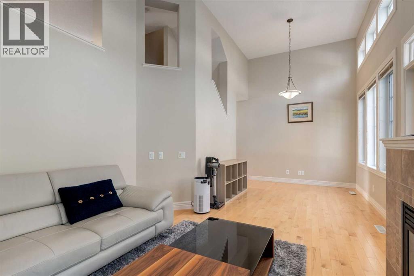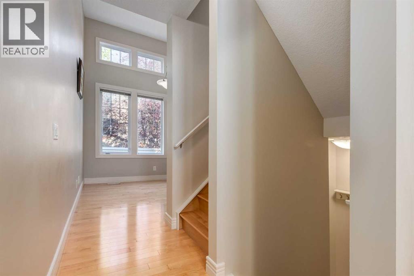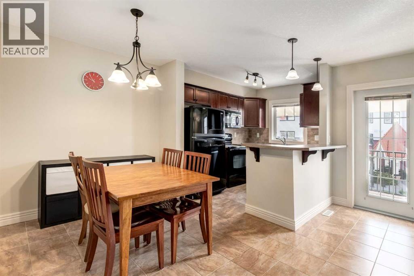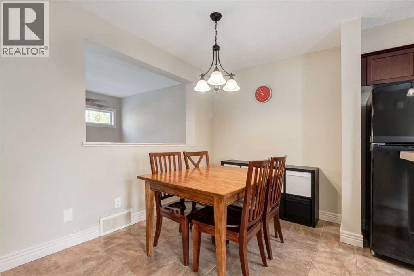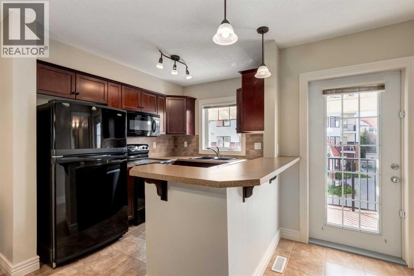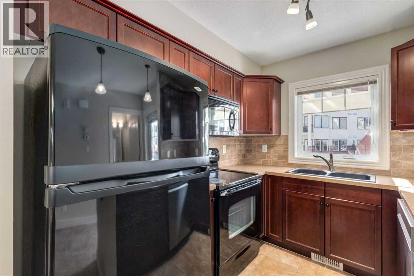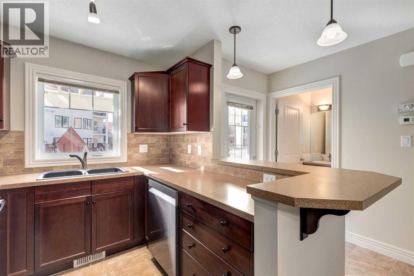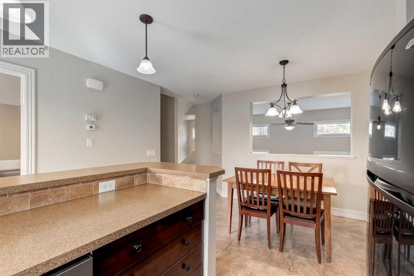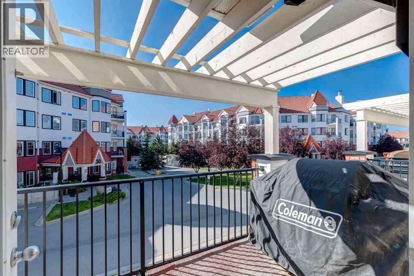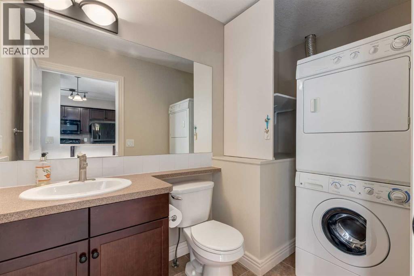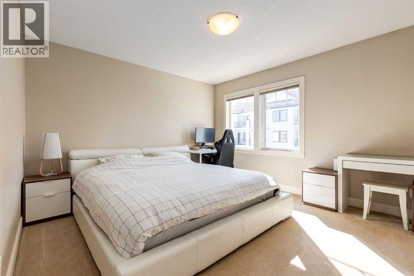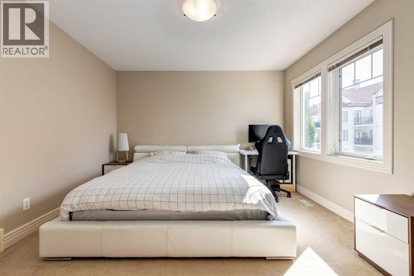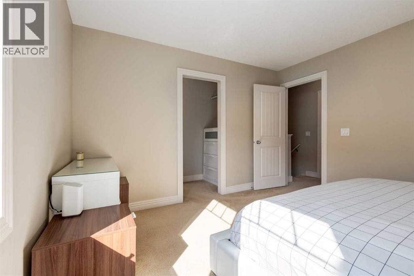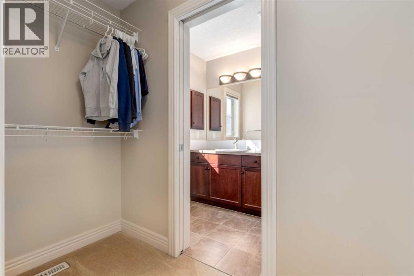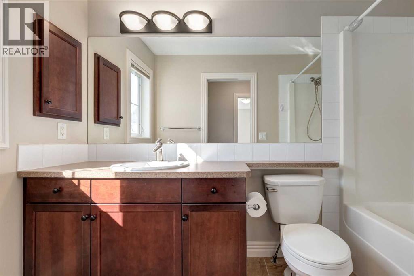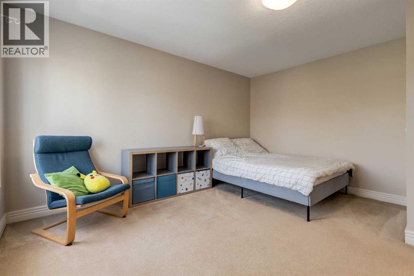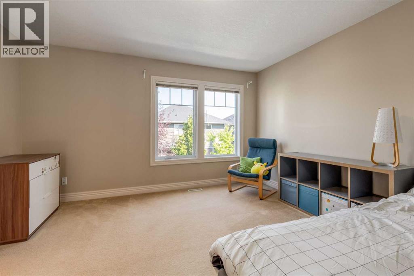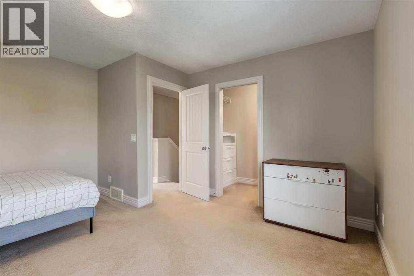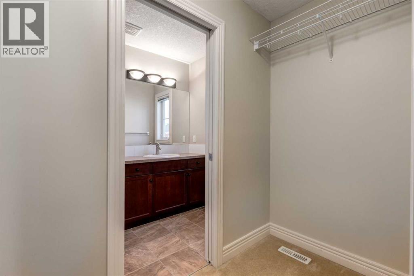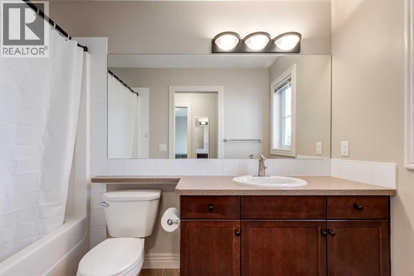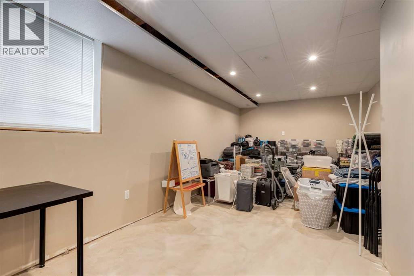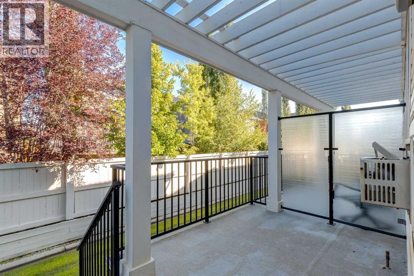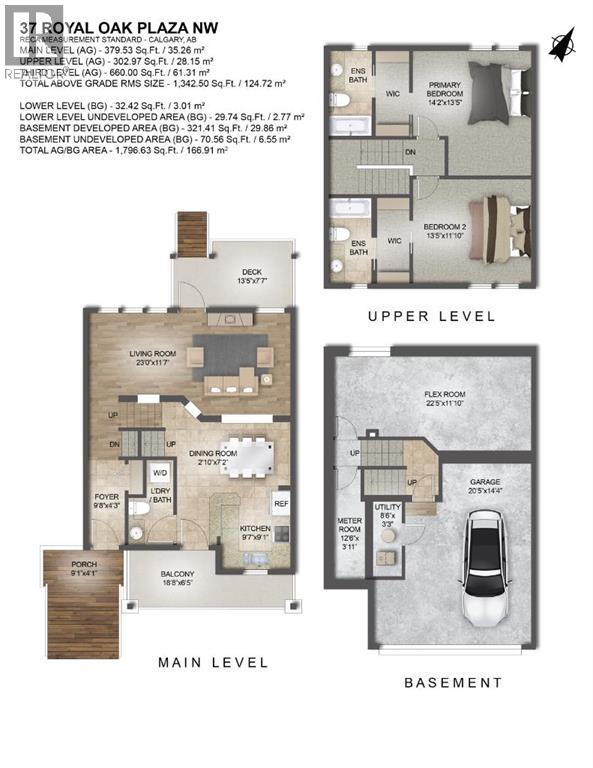2 Bedroom
3 Bathroom
1,342 ft2
4 Level
Fireplace
None
Other, Forced Air
Landscaped
$489,900Maintenance, Condominium Amenities, Common Area Maintenance, Insurance, Property Management, Reserve Fund Contributions, Waste Removal
$396.36 Monthly
Open House 1-3PM, Saturday, October 11, 2025. Welcome to this well-maintained, smoke-free and pet-free townhome offering over 1,340 sq.ft. of stylish and functional living space. Located in a convenient and sought-after area, this home shows true pride of ownership throughout. The main level features heated tile flooring in the front entry and garage entry, paired with rich hardwood floors for a warm and inviting feel. The spacious living room impresses with soaring ceilings, a ceiling fan, and a gas fireplace with tile surround and mantle, creating a cozy atmosphere. A garden door leads to one of two private decks, perfect for outdoor relaxation. The kitchen is both functional and welcoming, complete with maple cabinetry, subway tile backsplash, pot drawers, a breakfast bar, and a large dining nook that easily accommodates a full-sized table — ideal for family meals or entertaining. A convenient 2-piece bathroom and main-floor laundry complete this level. The second private deck is just off the kitchen for added outdoor enjoyment. Upstairs, you’ll find two oversized master bedrooms, each with its own 4-piece ensuite bathroom and walk-in closet, offering plenty of space and privacy — a perfect setup for roommates, guests, or a home office arrangement. The partially finished basement includes heated tile at the garage entry and offers additional storage or potential for further development. The home includes a rare three parking spaces — an oversized single attached garage and two more outside. Situated close to schools, bus stops, and shopping centres, this townhome is the perfect blend of comfort, location, and value. With a new dishwasher and many thoughtful upgrades, this is an opportunity you won’t want to miss! (id:57810)
Property Details
|
MLS® Number
|
A2245861 |
|
Property Type
|
Single Family |
|
Neigbourhood
|
Royal Oak |
|
Community Name
|
Royal Oak |
|
Amenities Near By
|
Park, Playground, Schools, Shopping |
|
Community Features
|
Pets Allowed With Restrictions |
|
Features
|
Pvc Window, Closet Organizers, No Animal Home, No Smoking Home, Parking |
|
Parking Space Total
|
3 |
|
Plan
|
0711416 |
|
Structure
|
Deck |
Building
|
Bathroom Total
|
3 |
|
Bedrooms Above Ground
|
2 |
|
Bedrooms Total
|
2 |
|
Appliances
|
Refrigerator, Dishwasher, Stove, Microwave Range Hood Combo, Window Coverings, Garage Door Opener, Washer/dryer Stack-up |
|
Architectural Style
|
4 Level |
|
Basement Development
|
Partially Finished |
|
Basement Type
|
Partial (partially Finished) |
|
Constructed Date
|
2007 |
|
Construction Material
|
Wood Frame |
|
Construction Style Attachment
|
Attached |
|
Cooling Type
|
None |
|
Exterior Finish
|
Brick, Vinyl Siding |
|
Fire Protection
|
Smoke Detectors |
|
Fireplace Present
|
Yes |
|
Fireplace Total
|
1 |
|
Flooring Type
|
Carpeted, Ceramic Tile, Hardwood |
|
Foundation Type
|
Poured Concrete |
|
Half Bath Total
|
1 |
|
Heating Fuel
|
Natural Gas |
|
Heating Type
|
Other, Forced Air |
|
Size Interior
|
1,342 Ft2 |
|
Total Finished Area
|
1342.5 Sqft |
|
Type
|
Row / Townhouse |
|
Utility Water
|
Municipal Water |
Parking
|
Concrete
|
|
|
Oversize
|
|
|
Attached Garage
|
1 |
Land
|
Acreage
|
No |
|
Fence Type
|
Partially Fenced |
|
Land Amenities
|
Park, Playground, Schools, Shopping |
|
Landscape Features
|
Landscaped |
|
Sewer
|
Municipal Sewage System |
|
Size Depth
|
23.6 M |
|
Size Frontage
|
7.24 M |
|
Size Irregular
|
171.00 |
|
Size Total
|
171 M2|0-4,050 Sqft |
|
Size Total Text
|
171 M2|0-4,050 Sqft |
|
Zoning Description
|
Dc (pre 1p2007) |
Rooms
| Level |
Type |
Length |
Width |
Dimensions |
|
Third Level |
Primary Bedroom |
|
|
14.17 Ft x 13.42 Ft |
|
Third Level |
4pc Bathroom |
|
|
9.75 Ft x 4.92 Ft |
|
Third Level |
Bedroom |
|
|
13.42 Ft x 11.83 Ft |
|
Third Level |
4pc Bathroom |
|
|
9.75 Ft x 4.92 Ft |
|
Basement |
Other |
|
|
22.33 Ft x 11.00 Ft |
|
Lower Level |
Furnace |
|
|
8.50 Ft x 3.25 Ft |
|
Main Level |
Living Room |
|
|
23.00 Ft x 11.58 Ft |
|
Main Level |
Foyer |
|
|
9.67 Ft x 4.25 Ft |
|
Upper Level |
Kitchen |
|
|
9.58 Ft x 9.08 Ft |
|
Upper Level |
Dining Room |
|
|
12.83 Ft x 7.17 Ft |
|
Upper Level |
2pc Bathroom |
|
|
9.67 Ft x 5.08 Ft |
|
Upper Level |
Other |
|
|
18.67 Ft x 6.42 Ft |
Utilities
|
Electricity
|
Connected |
|
Natural Gas
|
Connected |
|
Sewer
|
Connected |
|
Water
|
Connected |
https://www.realtor.ca/real-estate/28696259/37-royal-oak-plaza-nw-calgary-royal-oak
