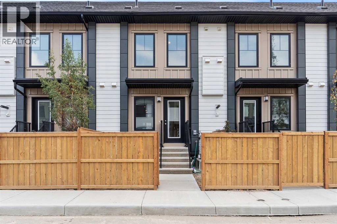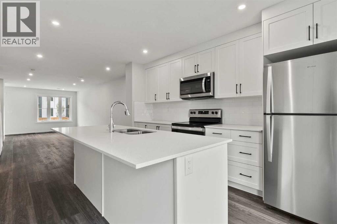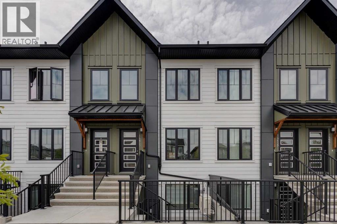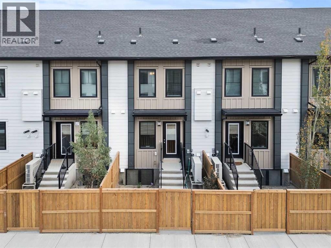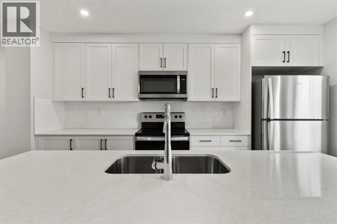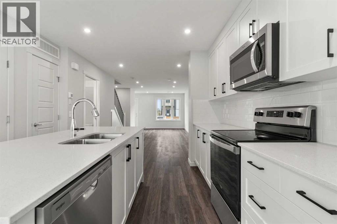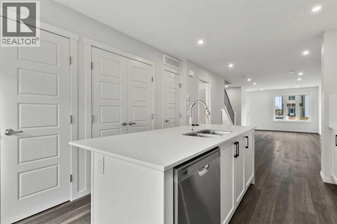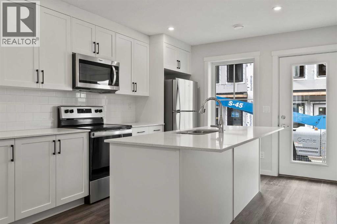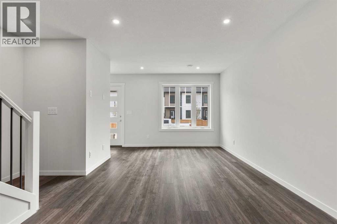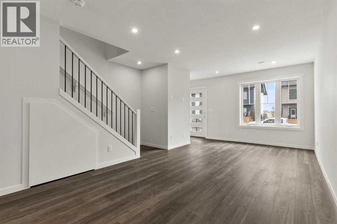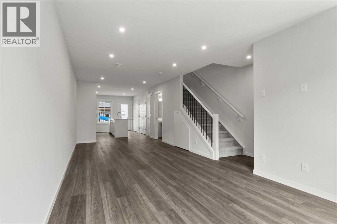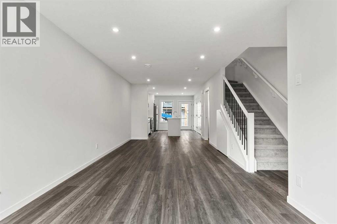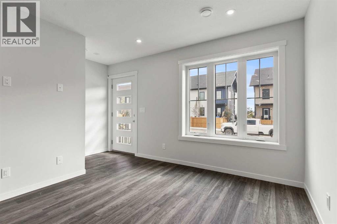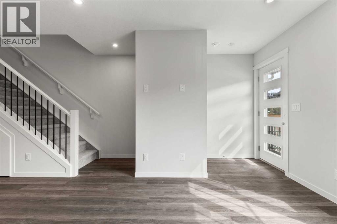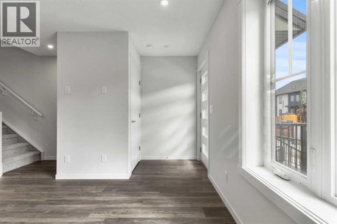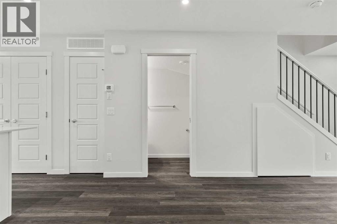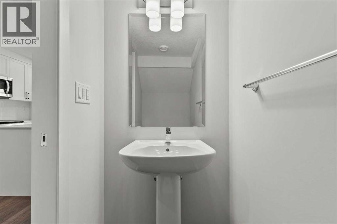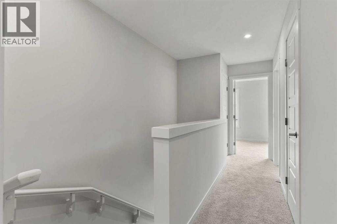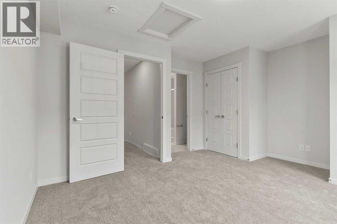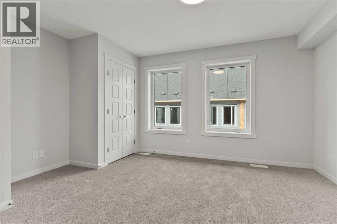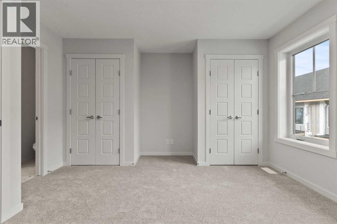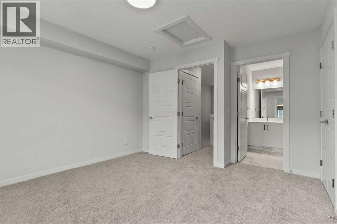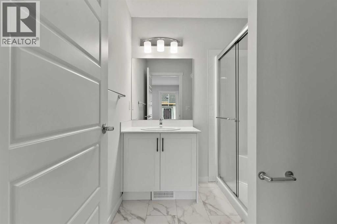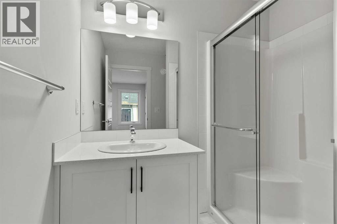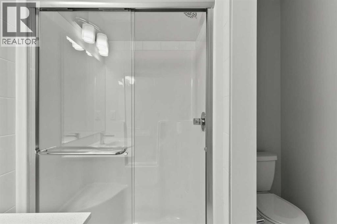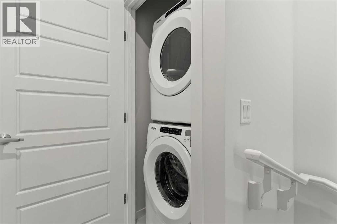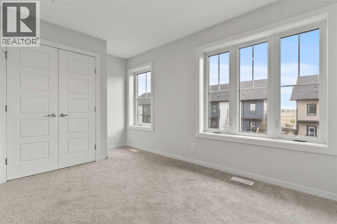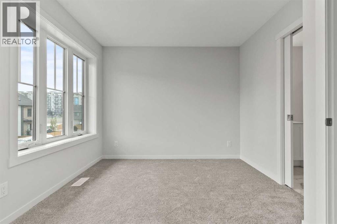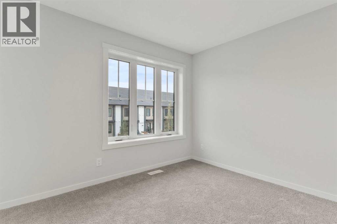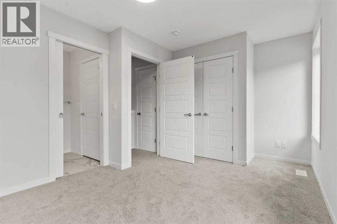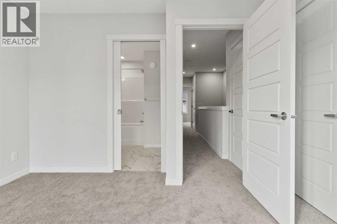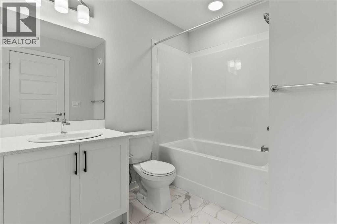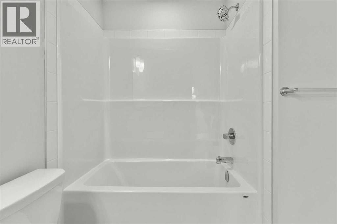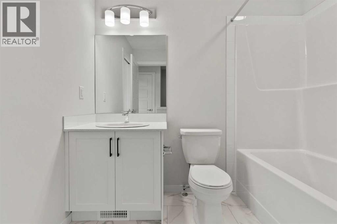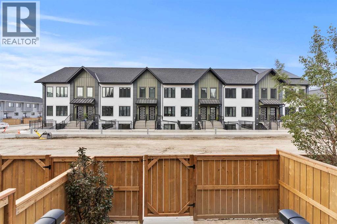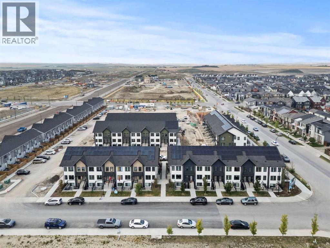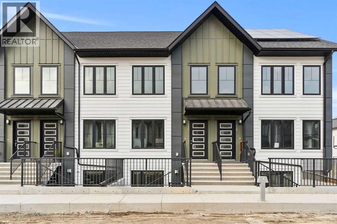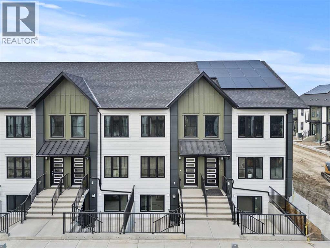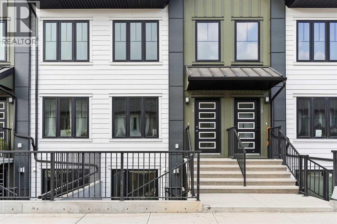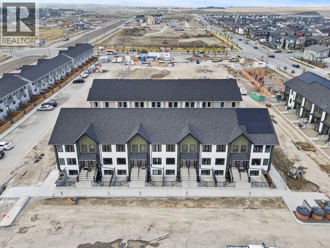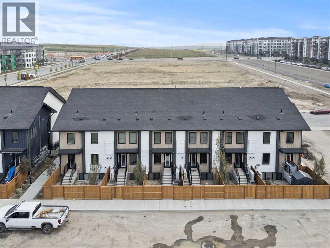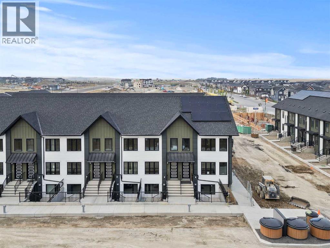114, 40 Livingston Parade Ne Calgary, Alberta T4B 3P6
$379,000Maintenance, Insurance, Ground Maintenance, Property Management, Reserve Fund Contributions
$247 Monthly
Maintenance, Insurance, Ground Maintenance, Property Management, Reserve Fund Contributions
$247 MonthlyWelcome to the Ambrosia at ZEN Livingston – a stylish, energy-efficient townhome built by a NET ZERO builder! Offering 1,095 sq ft of thoughtfully designed living space, this 2 BED, 2.5 bath home features TRIPLE-PANE windows, advanced insulation, and a rough-in for solar panels – all contributing to lower utility bills and year-round comfort. The OPEN CONCEPT main floor showcases Cicero Luxury VINYL PLANK flooring, pot lights with knock-down ceilings, and a BRIGHT LIVING AND DINING area that flows into your BACKYARD that is FULLY FENCED, perfect for those with kids, pets or wanting to enjoy some privacy — complete with BBQ GAS LINE, landscaping, and irrigation. The modern kitchen includes white ice QUARTZ COUNTERTOPS and a 6-piece Whirlpool appliance package. Upstairs, you'll find two spacious bedrooms including a primary suite with an ensuite bathroom, upstairs laundry and an additional 4-pc bath. Enjoy HARDIE BOARD siding (hail/fire-resistant), and be part of a vibrant community just steps from the Livingston Hub with splash park, rink, courts & more! Quick access to Stoney Trail (3 min), YYC Airport (13 min), and CrossIron Mills (11 min). AIRBNB friendly! Photos are representative. Visit the showhome at 56 Livingston Parade NE. (id:57810)
Property Details
| MLS® Number | A2246340 |
| Property Type | Single Family |
| Neigbourhood | Livingston |
| Community Name | Livingston |
| Amenities Near By | Park, Playground, Recreation Nearby, Schools, Shopping |
| Community Features | Pets Allowed With Restrictions |
| Features | No Animal Home, No Smoking Home, Level, Gas Bbq Hookup |
| Parking Space Total | 1 |
| Plan | Tbd |
| Structure | None |
Building
| Bathroom Total | 3 |
| Bedrooms Above Ground | 2 |
| Bedrooms Total | 2 |
| Appliances | Refrigerator, Dishwasher, Stove, Microwave Range Hood Combo, Washer/dryer Stack-up |
| Basement Type | None |
| Constructed Date | 2025 |
| Construction Material | Wood Frame |
| Construction Style Attachment | Attached |
| Cooling Type | None |
| Flooring Type | Carpeted, Vinyl |
| Foundation Type | Poured Concrete |
| Half Bath Total | 1 |
| Heating Type | Forced Air |
| Stories Total | 2 |
| Size Interior | 1,095 Ft2 |
| Total Finished Area | 1095 Sqft |
| Type | Row / Townhouse |
Land
| Acreage | No |
| Fence Type | Fence |
| Land Amenities | Park, Playground, Recreation Nearby, Schools, Shopping |
| Landscape Features | Lawn |
| Size Total Text | Unknown |
| Zoning Description | Tbd |
Rooms
| Level | Type | Length | Width | Dimensions |
|---|---|---|---|---|
| Second Level | Primary Bedroom | 14.08 Ft x 12.83 Ft | ||
| Second Level | Bedroom | 14.08 Ft x 9.67 Ft | ||
| Second Level | 3pc Bathroom | 6.75 Ft x 6.92 Ft | ||
| Second Level | 4pc Bathroom | 6.83 Ft x 7.83 Ft | ||
| Main Level | Kitchen | 10.83 Ft x 14.33 Ft | ||
| Main Level | Dining Room | 10.33 Ft x 10.33 Ft | ||
| Main Level | Living Room | 10.42 Ft x 14.33 Ft | ||
| Main Level | 2pc Bathroom | 3.25 Ft x 6.83 Ft |
https://www.realtor.ca/real-estate/28699644/114-40-livingston-parade-ne-calgary-livingston
Contact Us
Contact us for more information
