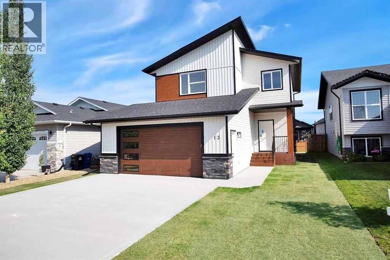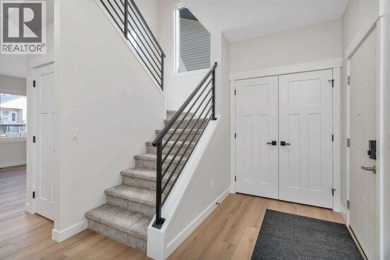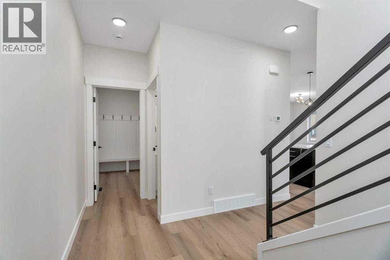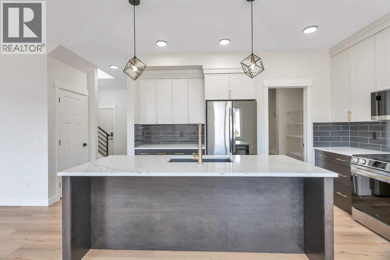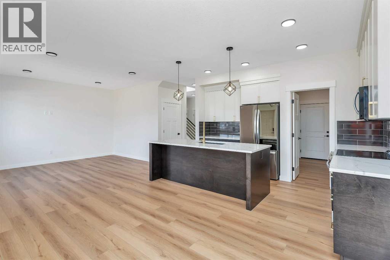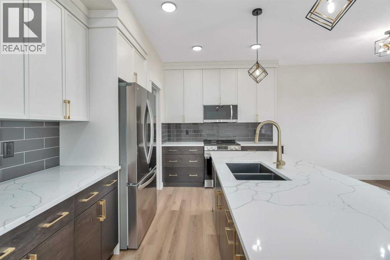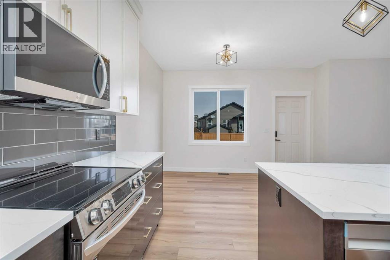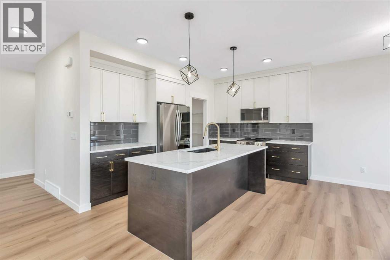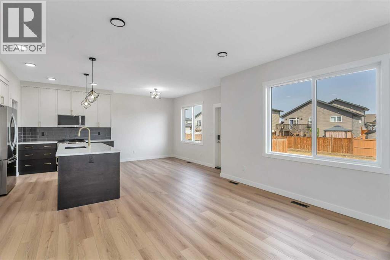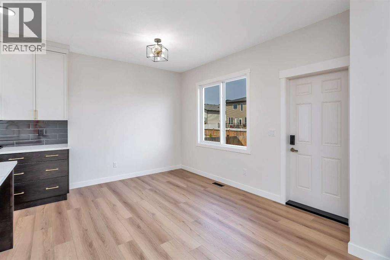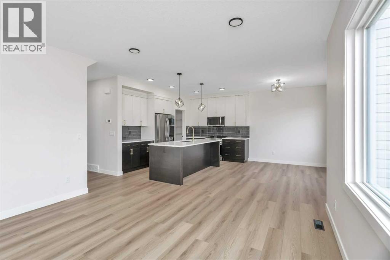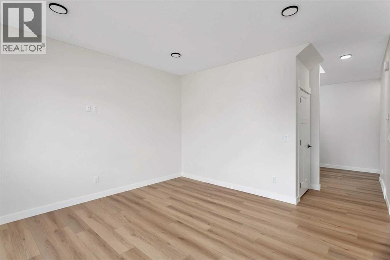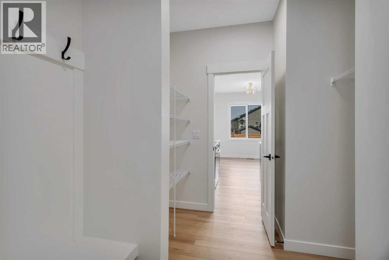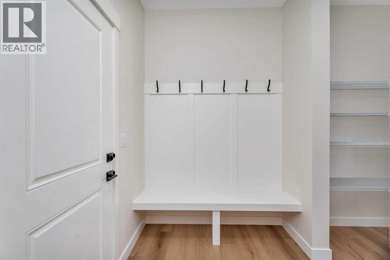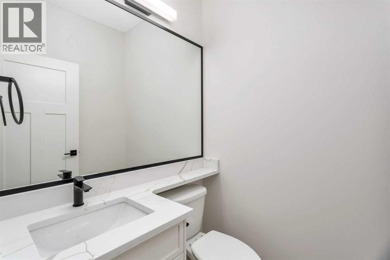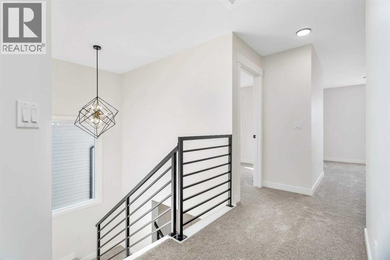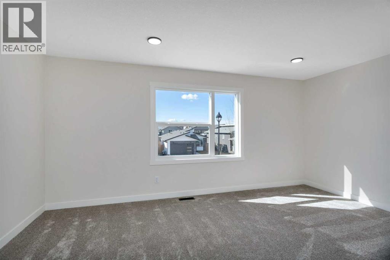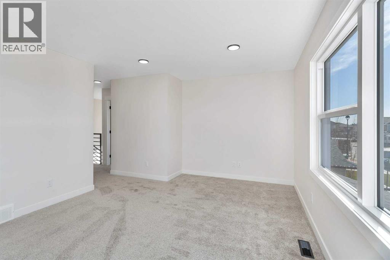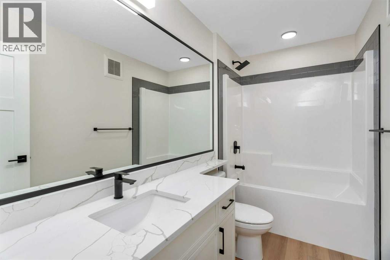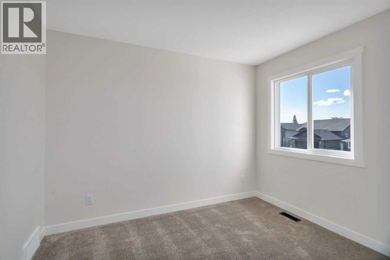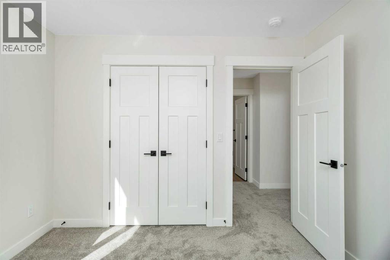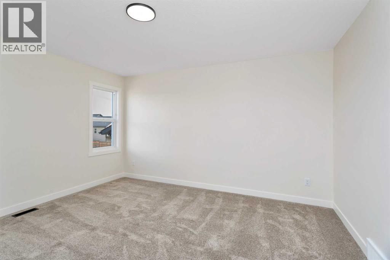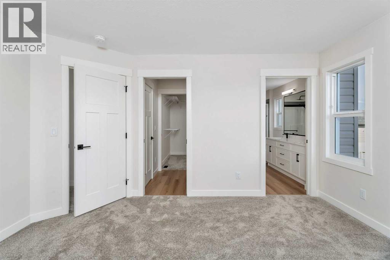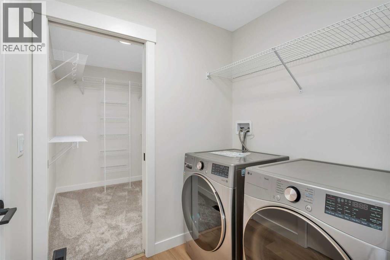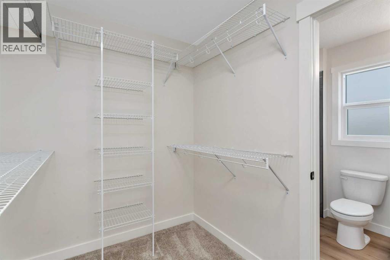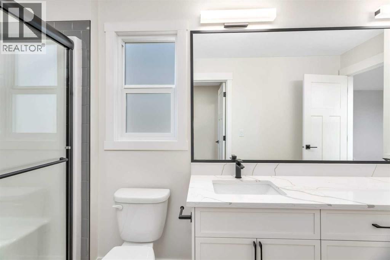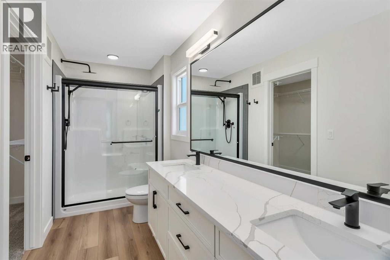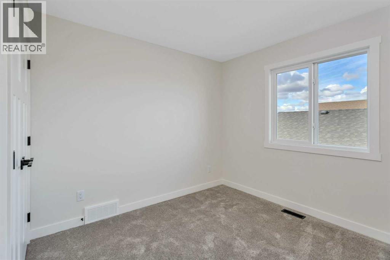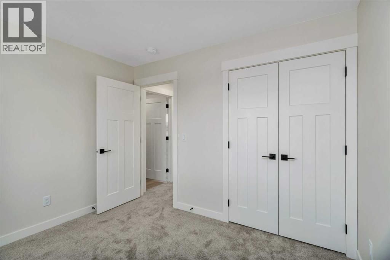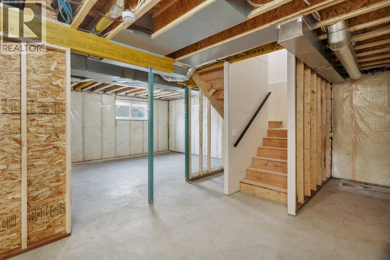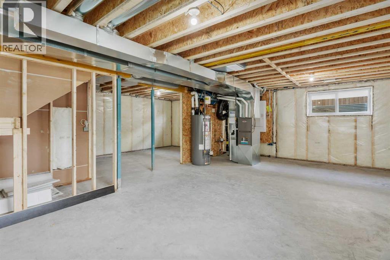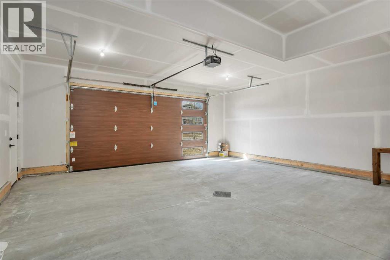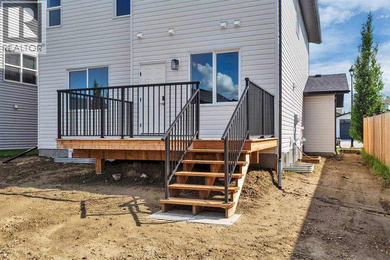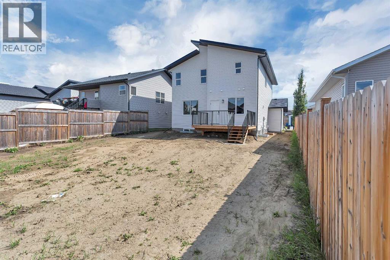3 Bedroom
3 Bathroom
1,890 ft2
None
Forced Air
$569,900
Welcome to 13 Murphy Close, a 1,890 sqft two-storey home built by Manhani Builders, a 5-Star Central Alberta home builder. This home is located in the neighbourhood of McKay Ranch, Blackfalds. Carefully crafted for comfortable living, it boasts a desirable location near trails and parks. The spacious layout and thoughtful design elements create a stylish living experience. Highlights include a walkthrough pantry, second-floor laundry, a large bonus living room, upgraded carpeting, vinyl flooring, and large windows that fill the home with natural light. The kitchen features a mix of painted and stained maple cabinets, quartz countertops, and an upgraded stainless steel appliance package. The primary bedroom offers privacy with a walk-in closet, ensuite, and optional access to the laundry room. The 24x24 garage accommodates two vehicles comfortably, and the exterior blends vinyl, stone, window trims, and wood-grain paneling. Enjoy outdoor spaces with a composite front porch and a 12'x14' treated wood back deck. Additional features include a roughed-in garage heater, roughed-in in-floor heating, and potential for future basement development. A high-efficiency furnace and HRV system ensure clean air and a comfortable temperature throughout the home. Available for quick possession. This home is protected with a certified 10-year Progressive Home Warranty. Welcome to 13 Murphy Close, where comfortable living meets modern charm. (30946450) (id:57810)
Property Details
|
MLS® Number
|
A2246315 |
|
Property Type
|
Single Family |
|
Community Name
|
Mckay Ranch |
|
Amenities Near By
|
Park, Playground, Schools, Shopping |
|
Features
|
See Remarks, Back Lane, Closet Organizers |
|
Parking Space Total
|
2 |
|
Plan
|
1522519 |
|
Structure
|
Deck |
Building
|
Bathroom Total
|
3 |
|
Bedrooms Above Ground
|
3 |
|
Bedrooms Total
|
3 |
|
Appliances
|
Refrigerator, Dishwasher, Stove, Microwave, Hood Fan, Washer & Dryer |
|
Basement Development
|
Unfinished |
|
Basement Type
|
Full (unfinished) |
|
Constructed Date
|
2025 |
|
Construction Style Attachment
|
Detached |
|
Cooling Type
|
None |
|
Exterior Finish
|
Stone, Vinyl Siding |
|
Flooring Type
|
Carpeted, Vinyl |
|
Foundation Type
|
Poured Concrete |
|
Half Bath Total
|
1 |
|
Heating Fuel
|
Natural Gas |
|
Heating Type
|
Forced Air |
|
Stories Total
|
2 |
|
Size Interior
|
1,890 Ft2 |
|
Total Finished Area
|
1890 Sqft |
|
Type
|
House |
Parking
Land
|
Acreage
|
No |
|
Fence Type
|
Not Fenced |
|
Land Amenities
|
Park, Playground, Schools, Shopping |
|
Size Depth
|
38.06 M |
|
Size Frontage
|
12.95 M |
|
Size Irregular
|
5482.00 |
|
Size Total
|
5482 Sqft|4,051 - 7,250 Sqft |
|
Size Total Text
|
5482 Sqft|4,051 - 7,250 Sqft |
|
Zoning Description
|
R1m |
Rooms
| Level |
Type |
Length |
Width |
Dimensions |
|
Main Level |
Dining Room |
|
|
10.75 Ft x 12.83 Ft |
|
Main Level |
Kitchen |
|
|
13.50 Ft x 10.50 Ft |
|
Main Level |
Living Room |
|
|
13.50 Ft x 13.50 Ft |
|
Main Level |
2pc Bathroom |
|
|
Measurements not available |
|
Upper Level |
Bonus Room |
|
|
12.25 Ft x 16.75 Ft |
|
Upper Level |
Bedroom |
|
|
9.50 Ft x 10.42 Ft |
|
Upper Level |
4pc Bathroom |
|
|
Measurements not available |
|
Upper Level |
Primary Bedroom |
|
|
13.67 Ft x 12.67 Ft |
|
Upper Level |
3pc Bathroom |
|
|
Measurements not available |
|
Upper Level |
Laundry Room |
|
|
5.42 Ft x 6.67 Ft |
|
Upper Level |
Bedroom |
|
|
10.42 Ft x 9.58 Ft |
https://www.realtor.ca/real-estate/28700135/13-murphy-close-blackfalds-mckay-ranch
