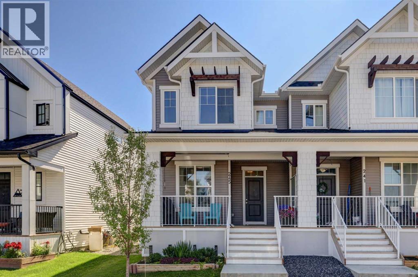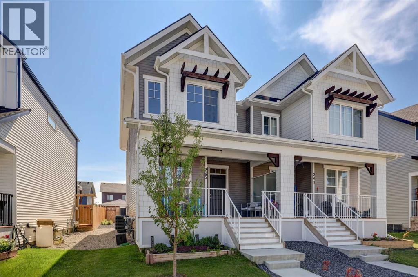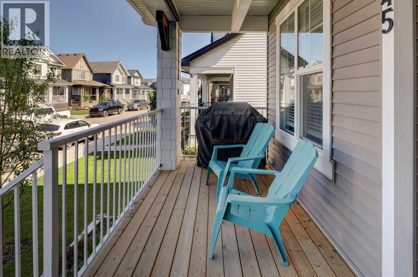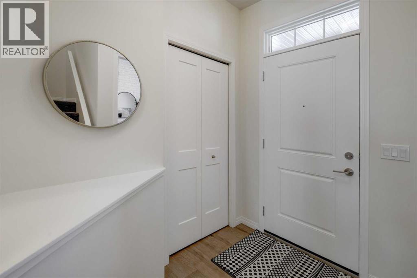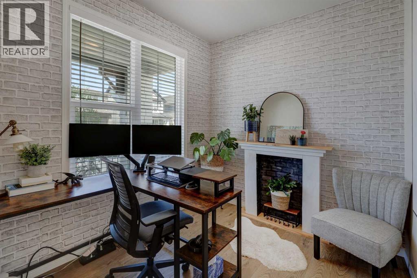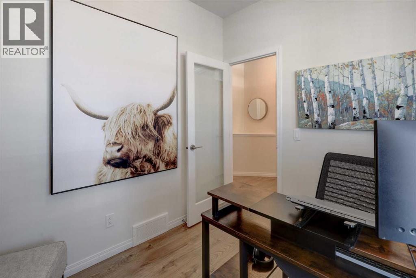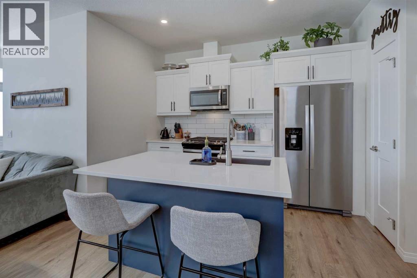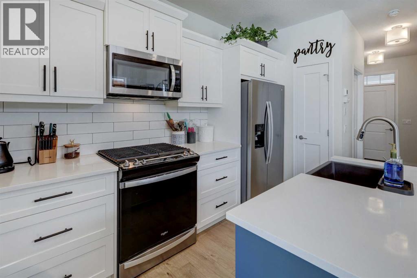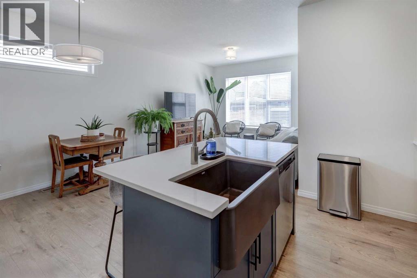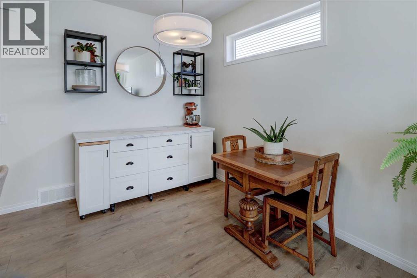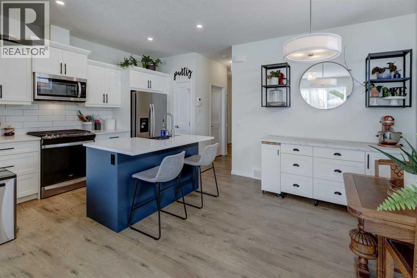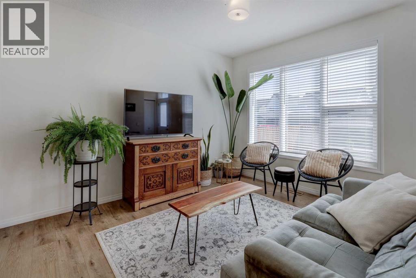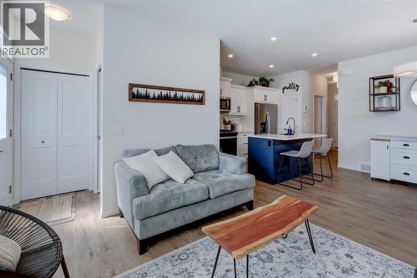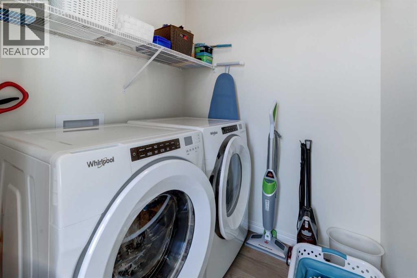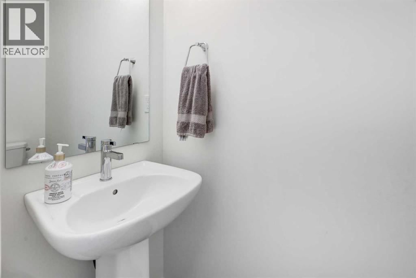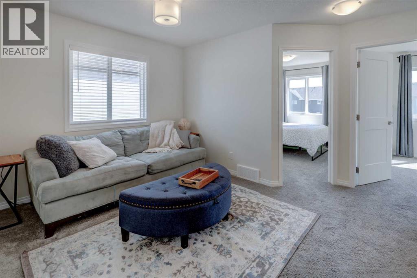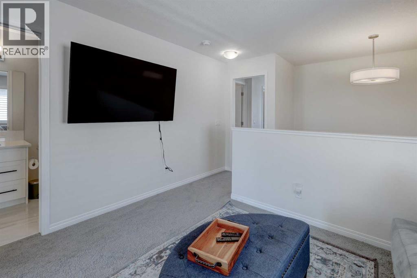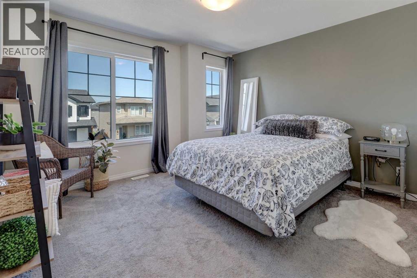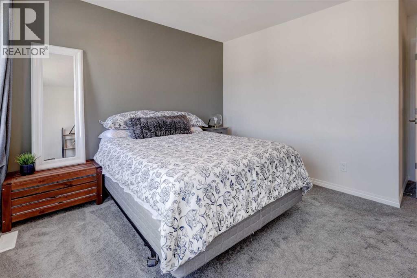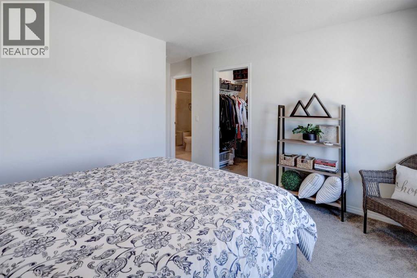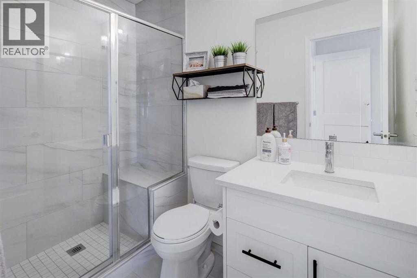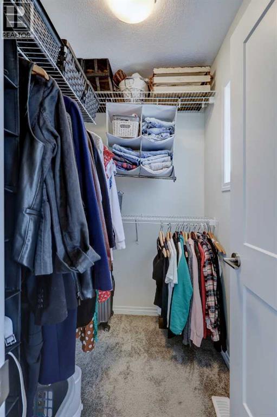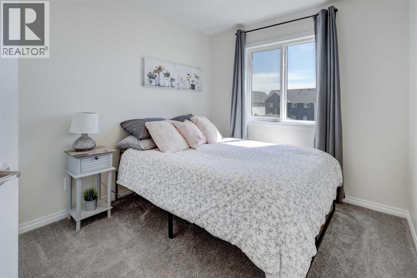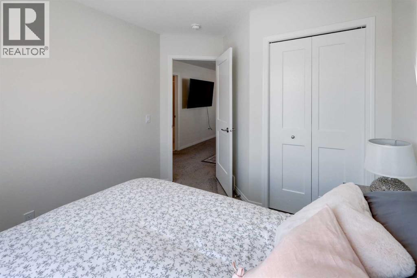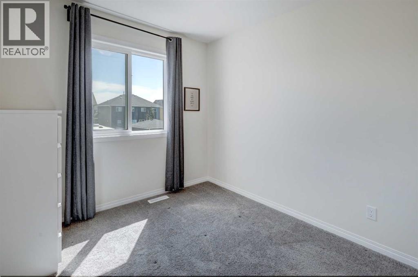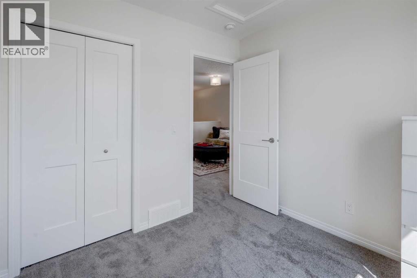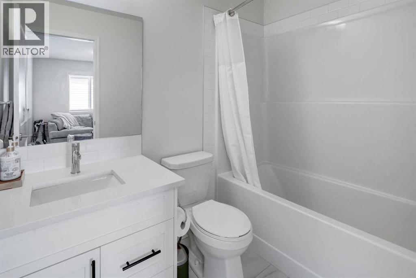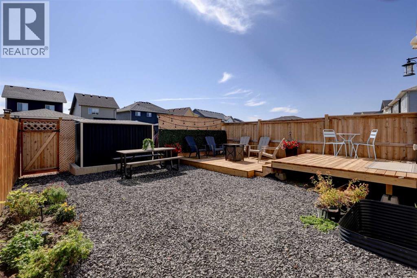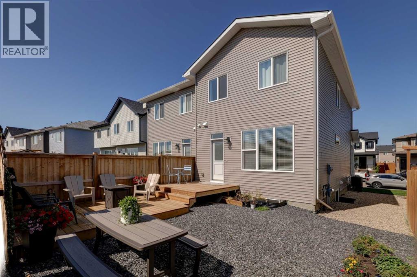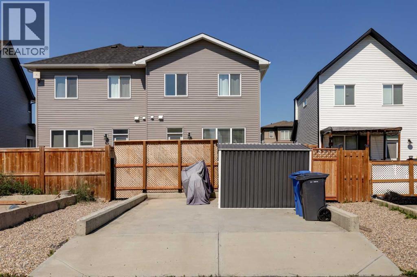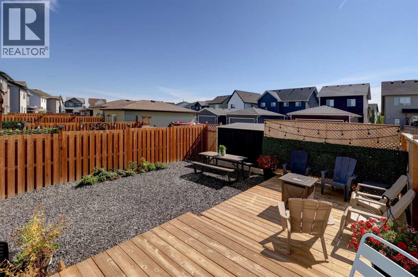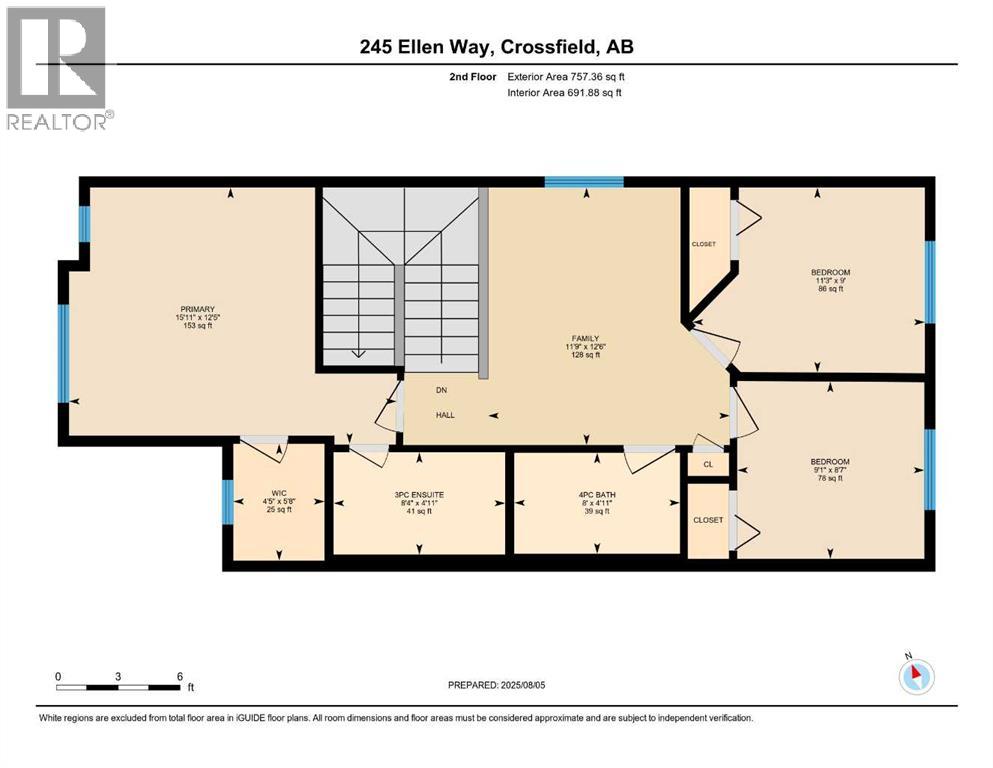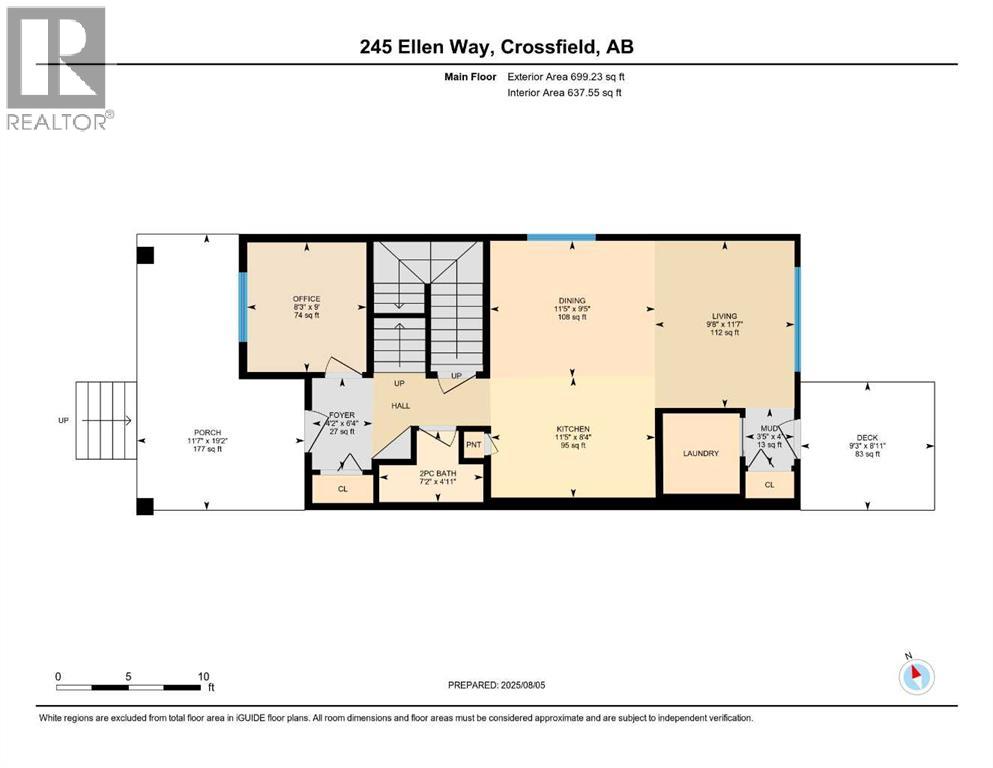3 Bedroom
3 Bathroom
1,456 ft2
Central Air Conditioning
Forced Air
$470,000
Welcome to this beautifully designed, nearly new 1456 sqft 3 bedroom, 2 ½ bath home in Crossfield. Perfect for first-time buyers, growing families, or savvy investors and featuring a main floor office space perfect for working from home, upper bonus room, main floor laundry and some super nice features throughout. The open-concept floorplan features a gorgeous main floor office space with vinyl plank flooring and 9' ceilings throughout, a bright kitchen with a gas stove, deep farm-house style sink, pantry, quartz counters and good-sized island. The good-sized dining area flows into the living room that overlooks the backyard and a convenient laundry room with storage. Upstairs you'll find 3 spacious bedrooms and a comfortable bonus room perfect for movie nights. The primary suite offers a bright walk-in closet and a 3pc ensuite with a fully tiled shower and quartz counters. The unfinished basement is awaiting your development ideas and is a great opportunity to add more living space. Outside there’s a lovely front west facing porch with a sunshade, large back deck, nice low maintenance landscaping, huge 24’ x 18’ deep parking pad ready for a garage build and alley access. Don’t miss this opportunity to purchase this lovely nearly new half-duplex in Crossfield. (id:57810)
Property Details
|
MLS® Number
|
A2246245 |
|
Property Type
|
Single Family |
|
Neigbourhood
|
Vista Crossing |
|
Amenities Near By
|
Schools |
|
Features
|
Back Lane, No Smoking Home |
|
Parking Space Total
|
2 |
|
Plan
|
1810866 |
|
Structure
|
Deck |
Building
|
Bathroom Total
|
3 |
|
Bedrooms Above Ground
|
3 |
|
Bedrooms Total
|
3 |
|
Appliances
|
Washer, Refrigerator, Gas Stove(s), Dishwasher, Dryer, Microwave Range Hood Combo, Window Coverings |
|
Basement Development
|
Unfinished |
|
Basement Type
|
Full (unfinished) |
|
Constructed Date
|
2021 |
|
Construction Material
|
Wood Frame |
|
Construction Style Attachment
|
Semi-detached |
|
Cooling Type
|
Central Air Conditioning |
|
Flooring Type
|
Carpeted, Tile, Vinyl Plank |
|
Foundation Type
|
Poured Concrete |
|
Half Bath Total
|
1 |
|
Heating Type
|
Forced Air |
|
Stories Total
|
2 |
|
Size Interior
|
1,456 Ft2 |
|
Total Finished Area
|
1456 Sqft |
|
Type
|
Duplex |
Parking
Land
|
Acreage
|
No |
|
Fence Type
|
Fence |
|
Land Amenities
|
Schools |
|
Size Frontage
|
14.58 M |
|
Size Irregular
|
3031.00 |
|
Size Total
|
3031 Sqft|0-4,050 Sqft |
|
Size Total Text
|
3031 Sqft|0-4,050 Sqft |
|
Zoning Description
|
R-2 |
Rooms
| Level |
Type |
Length |
Width |
Dimensions |
|
Second Level |
3pc Bathroom |
|
|
4.92 Ft x 8.33 Ft |
|
Second Level |
4pc Bathroom |
|
|
4.92 Ft x 8.00 Ft |
|
Second Level |
Bedroom |
|
|
9.00 Ft x 11.25 Ft |
|
Second Level |
Bedroom |
|
|
8.58 Ft x 9.08 Ft |
|
Second Level |
Bonus Room |
|
|
12.50 Ft x 11.75 Ft |
|
Second Level |
Primary Bedroom |
|
|
12.42 Ft x 15.92 Ft |
|
Main Level |
2pc Bathroom |
|
|
4.92 Ft x 7.17 Ft |
|
Main Level |
Dining Room |
|
|
9.42 Ft x 11.42 Ft |
|
Main Level |
Kitchen |
|
|
8.33 Ft x 11.42 Ft |
|
Main Level |
Living Room |
|
|
11.58 Ft x 9.67 Ft |
|
Main Level |
Den |
|
|
9.00 Ft x 8.25 Ft |
https://www.realtor.ca/real-estate/28700439/245-ellen-way-crossfield
