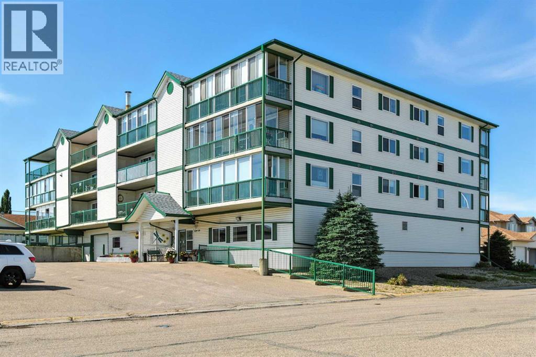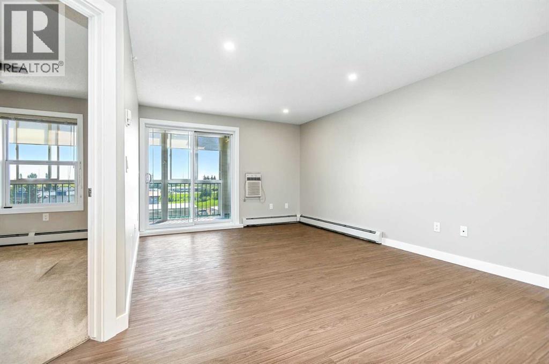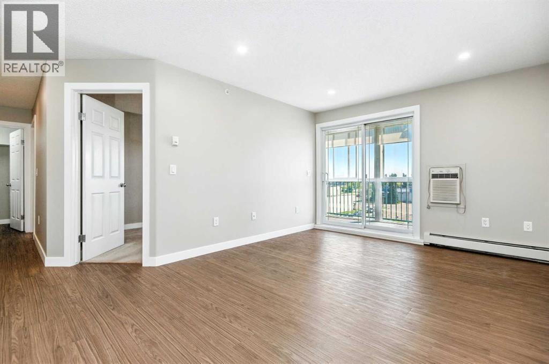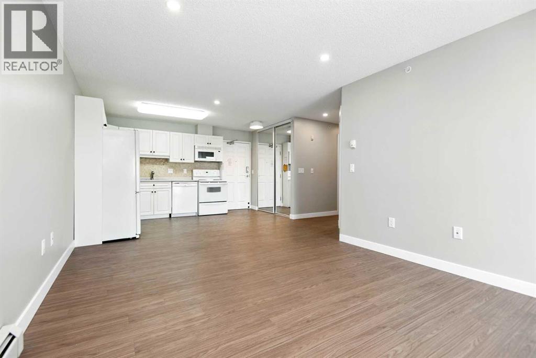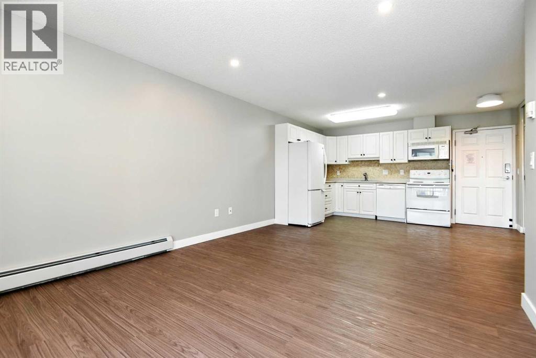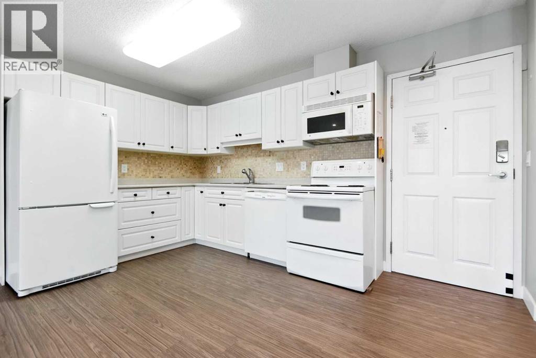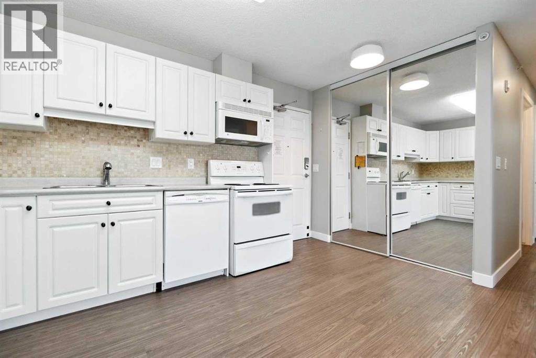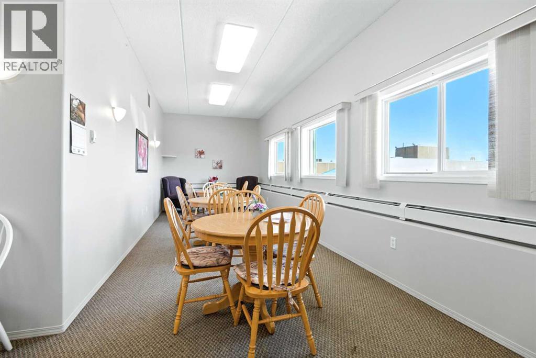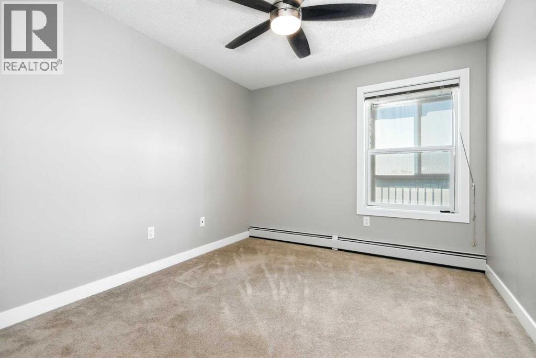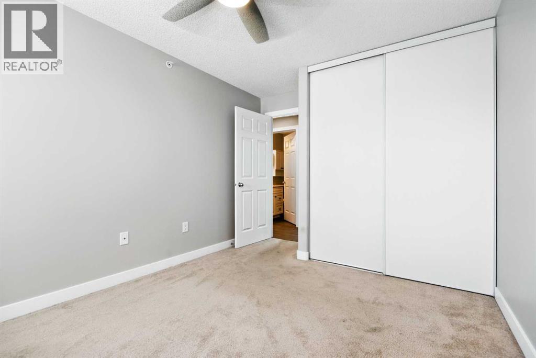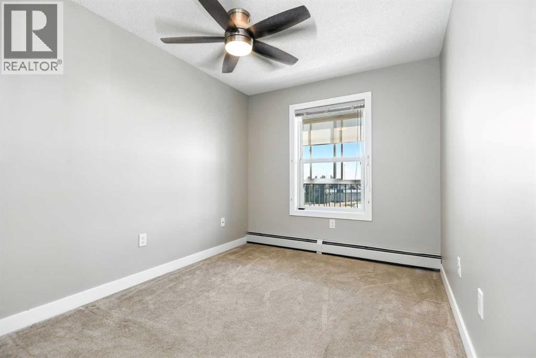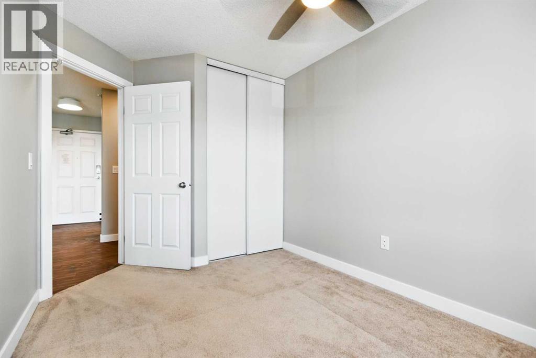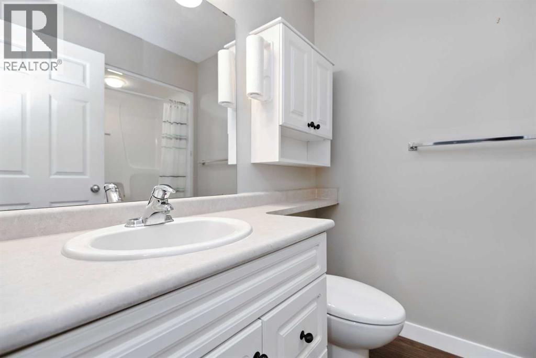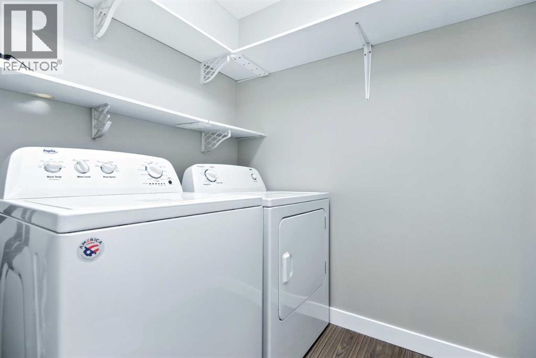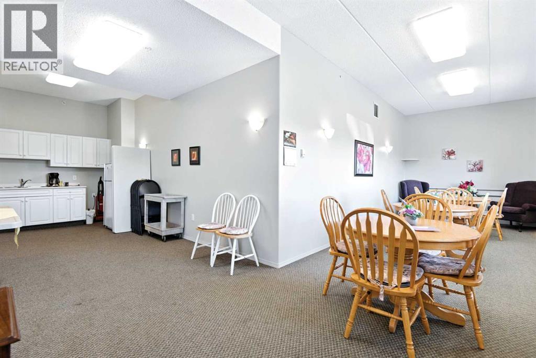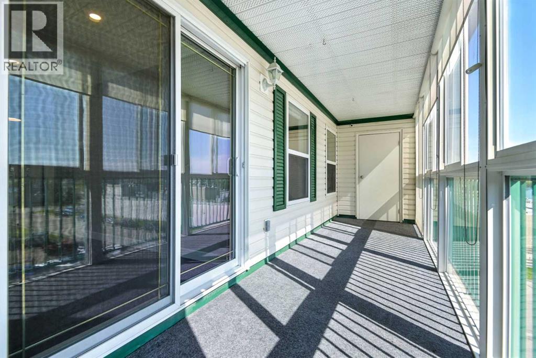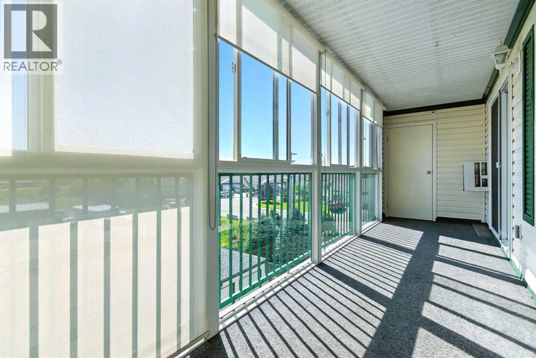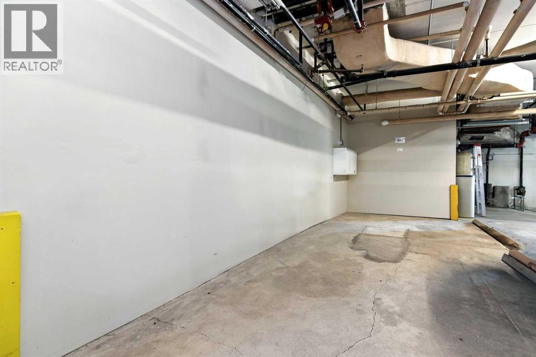401, 4319 49 Street Innisfail, Alberta T4G 1Y4
$194,000Maintenance, Condominium Amenities, Common Area Maintenance, Heat, Ground Maintenance, Sewer, Waste Removal, Water
$284.05 Monthly
Maintenance, Condominium Amenities, Common Area Maintenance, Heat, Ground Maintenance, Sewer, Waste Removal, Water
$284.05 MonthlyWelcome to this well kept 2 bedroom, 1 bathroom condo in a quiet 45+ building in Innisfail. This home offers a bright and practical layout with an open living and dining area, perfect for easy everyday living. The kitchen has plenty of cabinet space, and the two bedrooms provide comfortable room, with the second bedroom working well as a guest space or office. A private enclosed balcony gives you a place to enjoy all year round. This unit features an in suite laundry room for added comfort and convenience.This secure building includes the convenience of an elevator as well as underground parking stall, so your vehicle stays warm and protected year-round. This building is located behind a grocery store with walkability to coffee shops and restaurant's nearby. This is an ideal location close to amenities, making this condo a great opportunity for those looking to downsize or enjoy low-maintenance living in a friendly community. (id:57810)
Property Details
| MLS® Number | A2244963 |
| Property Type | Single Family |
| Community Name | Eastgate |
| Amenities Near By | Golf Course, Shopping |
| Community Features | Golf Course Development, Pets Not Allowed, Pets Allowed With Restrictions, Age Restrictions |
| Features | Pvc Window, Parking |
| Parking Space Total | 1 |
| Plan | 0324677 |
Building
| Bathroom Total | 1 |
| Bedrooms Above Ground | 2 |
| Bedrooms Total | 2 |
| Amenities | Recreation Centre |
| Appliances | Refrigerator, Dishwasher, Stove, Washer & Dryer |
| Constructed Date | 2003 |
| Construction Material | Poured Concrete |
| Construction Style Attachment | Attached |
| Cooling Type | Wall Unit |
| Exterior Finish | Concrete, Vinyl Siding |
| Flooring Type | Vinyl Plank |
| Heating Type | Baseboard Heaters |
| Stories Total | 4 |
| Size Interior | 714 Ft2 |
| Total Finished Area | 714 Sqft |
| Type | Apartment |
Parking
| Underground |
Land
| Acreage | No |
| Land Amenities | Golf Course, Shopping |
| Size Total Text | Unknown |
| Zoning Description | R3 |
Rooms
| Level | Type | Length | Width | Dimensions |
|---|---|---|---|---|
| Main Level | 4pc Bathroom | Measurements not available | ||
| Main Level | Bedroom | 8.42 Ft x 12.92 Ft | ||
| Main Level | Kitchen | 13.50 Ft x 7.33 Ft | ||
| Main Level | Laundry Room | 5.75 Ft x 6.58 Ft | ||
| Main Level | Living Room | 14.58 Ft x 17.25 Ft | ||
| Main Level | Primary Bedroom | 9.58 Ft x 13.33 Ft | ||
| Main Level | Storage | 5.00 Ft x 5.92 Ft | ||
| Main Level | Sunroom | 22.83 Ft x 5.92 Ft |
https://www.realtor.ca/real-estate/28692735/401-4319-49-street-innisfail-eastgate
Contact Us
Contact us for more information
