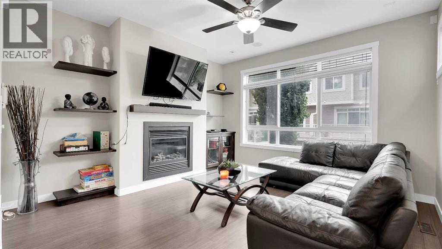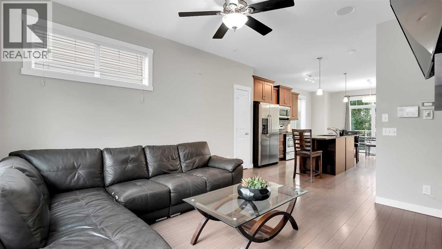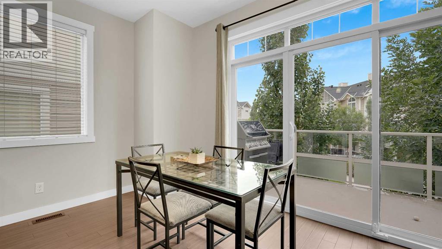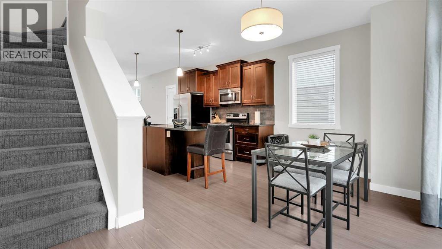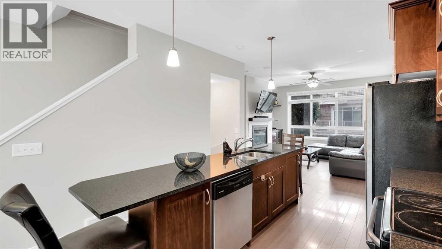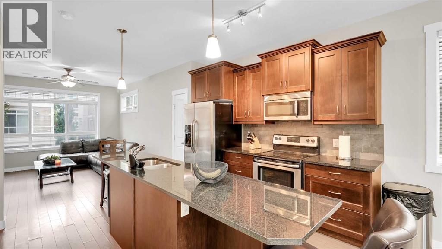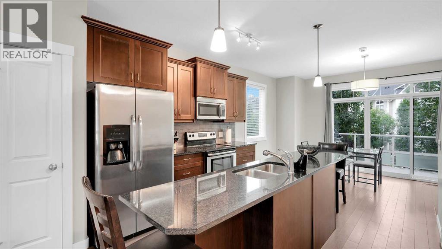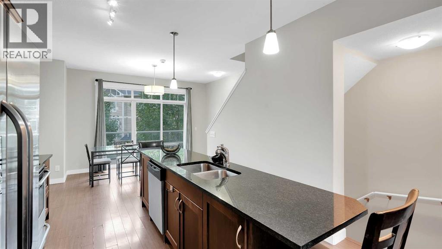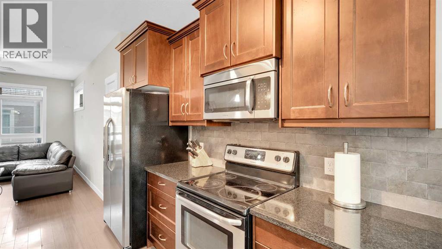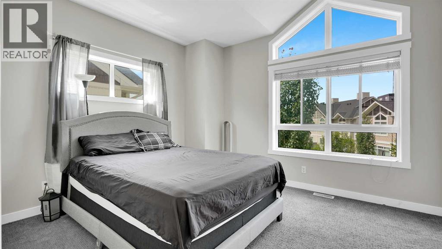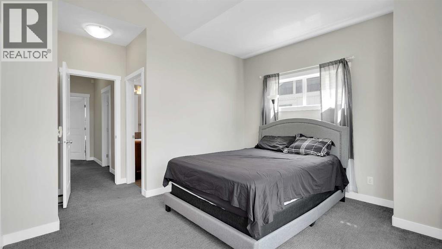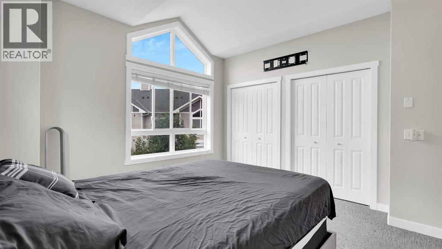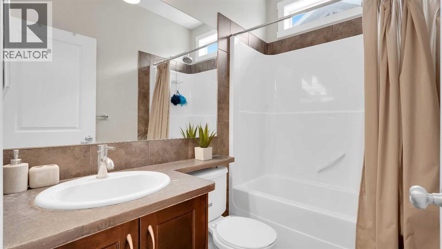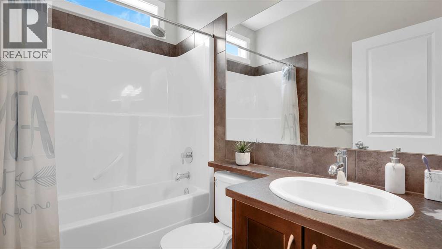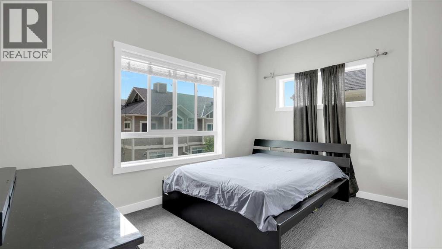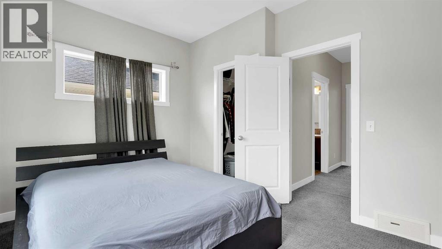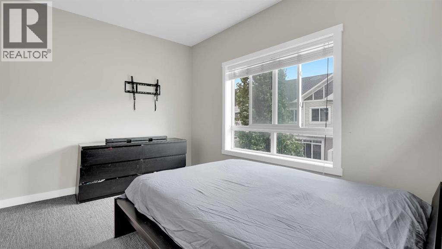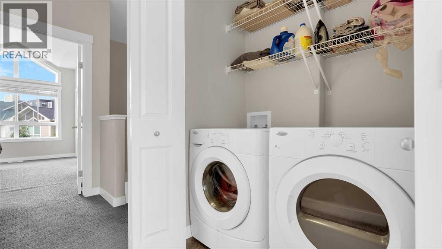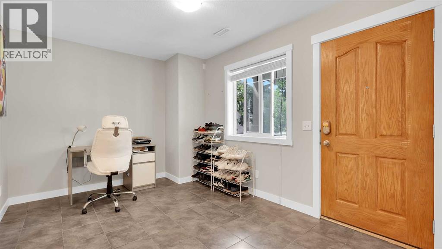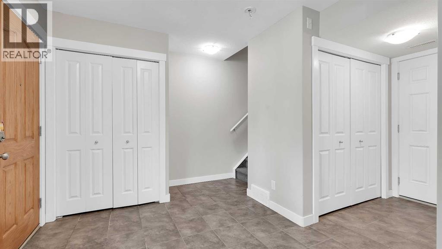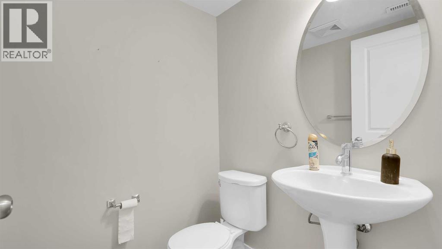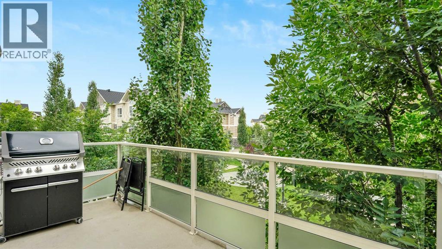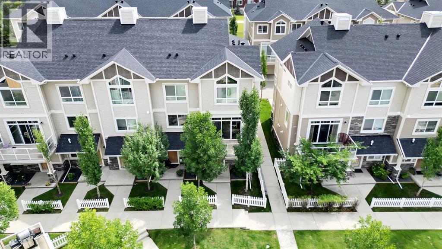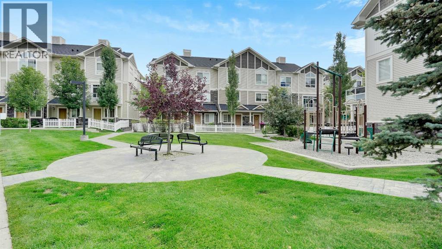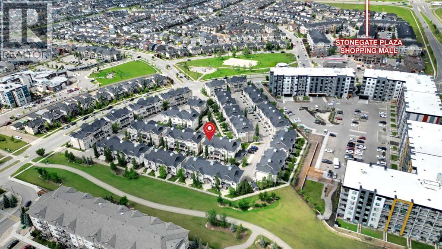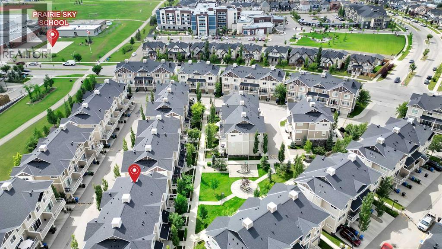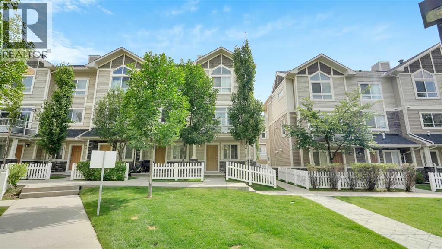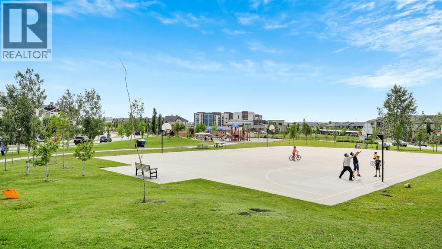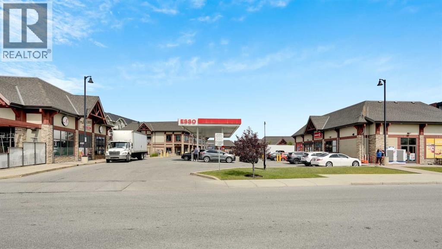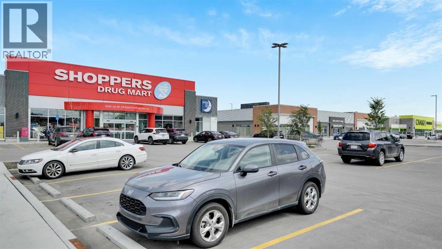58 Skyview Ranch Gardens Ne Calgary, Alberta T3N 0G2
$379,900Maintenance, Condominium Amenities, Common Area Maintenance, Insurance, Ground Maintenance, Property Management, Reserve Fund Contributions
$300 Monthly
Maintenance, Condominium Amenities, Common Area Maintenance, Insurance, Ground Maintenance, Property Management, Reserve Fund Contributions
$300 MonthlyWelcome to Your New Home in Skyview Ranch – Where Comfort Meets Convenience. Nestled in the family-friendly community of Skyview Ranch, this upgraded corner unit isn’t just a house; it’s a lifestyle choice! Think of it as the Swiss Army knife of living spaces—versatile, stylish, and sure to impress your in-laws. Step inside to a tastefully decorated open-concept layout on the second floor, filled with natural light and laminate flooring that keeps your family game nights from turning into slip-and-slide competitions. Cozy up to the natural gas fireplace, surrounded by built-in shelving for your collection of questionable figurines. The kitchen is a culinary dream! With stainless steel appliances, a microwave hood fan, and an oversized breakfast bar, you’ll be whipping up gourmet meals that even Gordon Ramsay would admire. And for the grill masters, the large south-facing deck, overlooking the playground, is your new BBQ paradise with a natural gas hookup. On the third floor, the master bedroom is a serene sanctuary with a 5-piece ensuite and his and her closets (because sharing isn’t always caring). Plus, there’s a convenient laundry room to avoid those dreaded laundry-hauling trips. With a second bedroom, an office space, and a 2-piece bathroom, this unit truly has it all! Skyview Ranch Gardens is close to major highways and within walking distance to transit, cafes, restaurants, parks, schools, and shopping. Why wait? Embrace the chance to call this charming corner unit your home, where comfort meets convenience, and laughter is always welcome! (id:57810)
Property Details
| MLS® Number | A2231799 |
| Property Type | Single Family |
| Neigbourhood | Skyview Ranch |
| Community Name | Skyview Ranch |
| Amenities Near By | Park, Playground, Schools, Shopping |
| Community Features | Pets Allowed |
| Features | See Remarks, Gas Bbq Hookup, Parking |
| Parking Space Total | 2 |
| Plan | 1111691 |
| Structure | Deck |
Building
| Bathroom Total | 3 |
| Bedrooms Above Ground | 2 |
| Bedrooms Total | 2 |
| Appliances | Washer, Refrigerator, Dishwasher, Stove, Dryer, Microwave Range Hood Combo, Window Coverings |
| Basement Type | None |
| Constructed Date | 2010 |
| Construction Material | Poured Concrete, Wood Frame |
| Construction Style Attachment | Attached |
| Cooling Type | None |
| Exterior Finish | Brick, Concrete, Vinyl Siding |
| Flooring Type | Carpeted, Hardwood |
| Foundation Type | Poured Concrete |
| Half Bath Total | 1 |
| Heating Type | Forced Air |
| Stories Total | 3 |
| Size Interior | 1,403 Ft2 |
| Total Finished Area | 1403 Sqft |
| Type | Row / Townhouse |
Parking
| Attached Garage | 1 |
Land
| Acreage | No |
| Fence Type | Fence |
| Land Amenities | Park, Playground, Schools, Shopping |
| Size Frontage | 5.56 M |
| Size Irregular | 131.00 |
| Size Total | 131 M2|0-4,050 Sqft |
| Size Total Text | 131 M2|0-4,050 Sqft |
| Zoning Description | M-2 |
Rooms
| Level | Type | Length | Width | Dimensions |
|---|---|---|---|---|
| Lower Level | 2pc Bathroom | Measurements not available | ||
| Main Level | Living Room | 13.08 Ft x 13.50 Ft | ||
| Main Level | Kitchen | 11.92 Ft x 12.42 Ft | ||
| Main Level | Dining Room | 15.08 Ft x 8.67 Ft | ||
| Upper Level | Primary Bedroom | 12.83 Ft x 14.83 Ft | ||
| Upper Level | Bedroom | 13.08 Ft x 9.25 Ft | ||
| Upper Level | 4pc Bathroom | Measurements not available | ||
| Upper Level | 4pc Bathroom | Measurements not available | ||
| Upper Level | Laundry Room | Measurements not available |
https://www.realtor.ca/real-estate/28693248/58-skyview-ranch-gardens-ne-calgary-skyview-ranch
Contact Us
Contact us for more information


