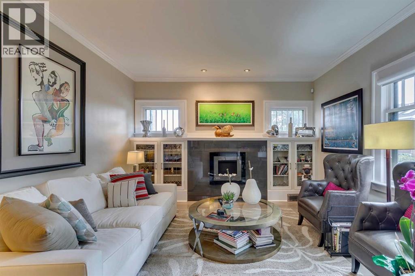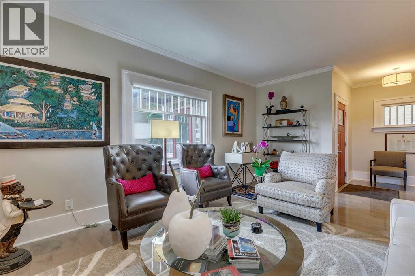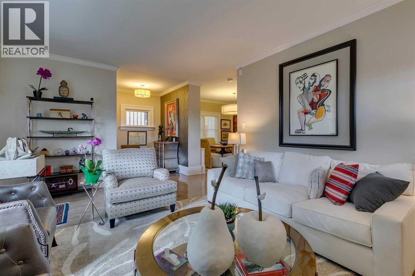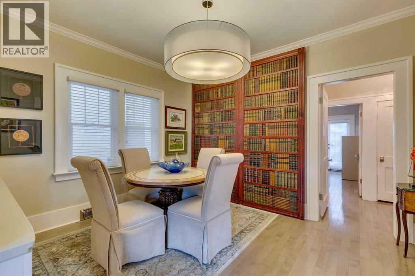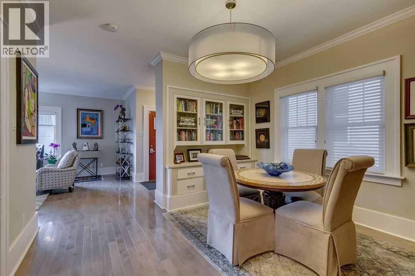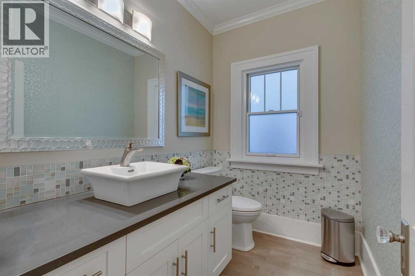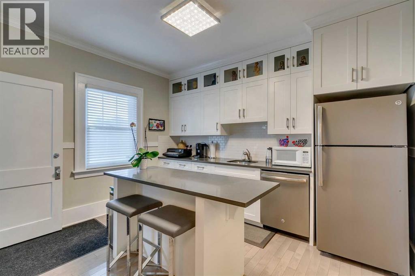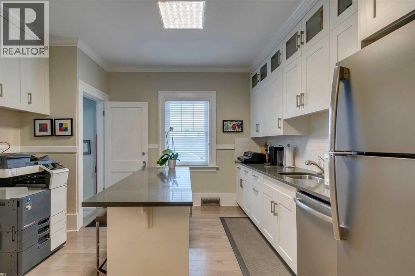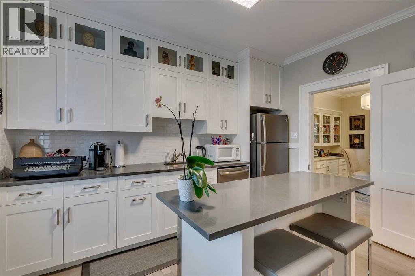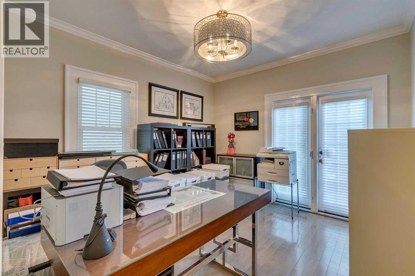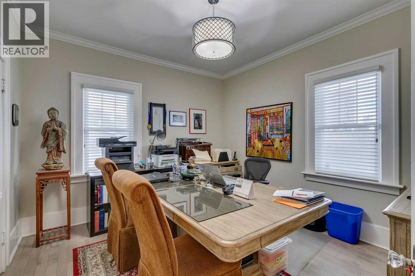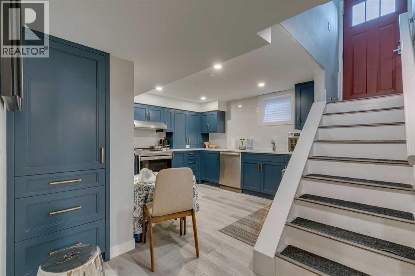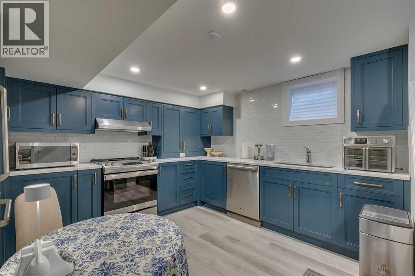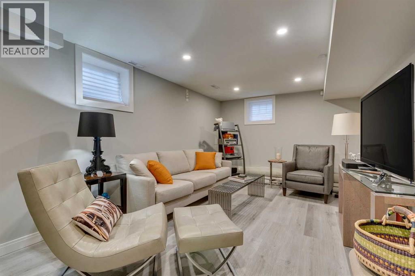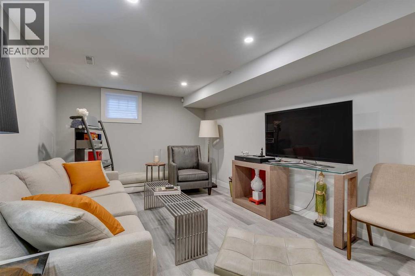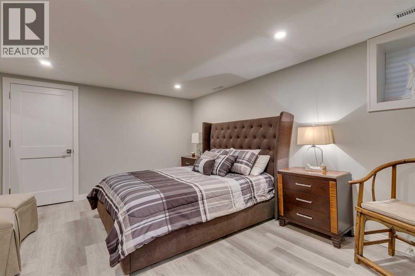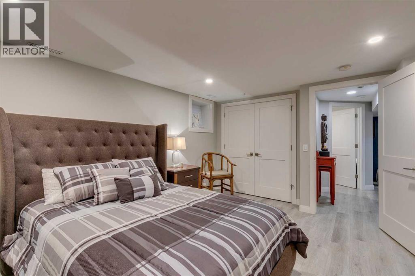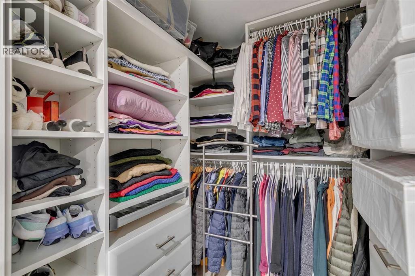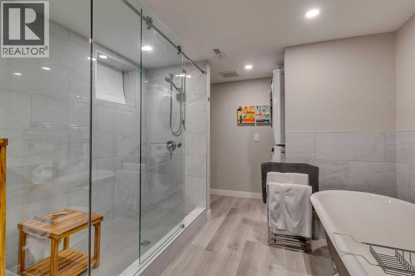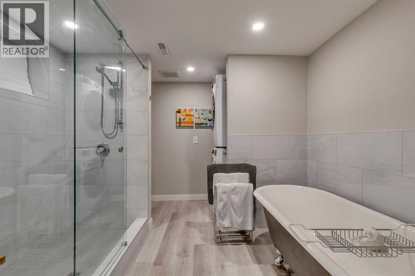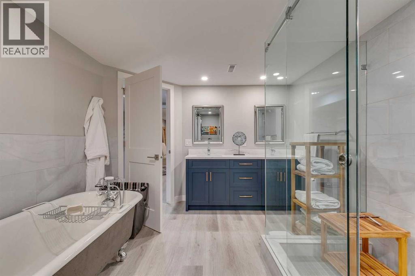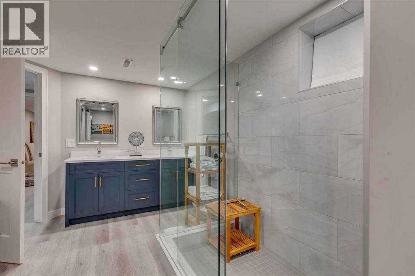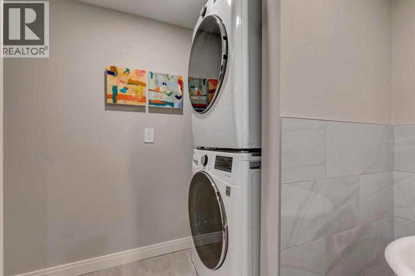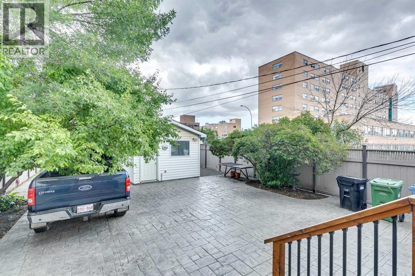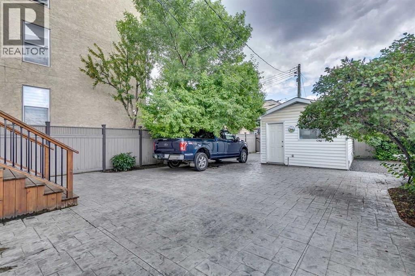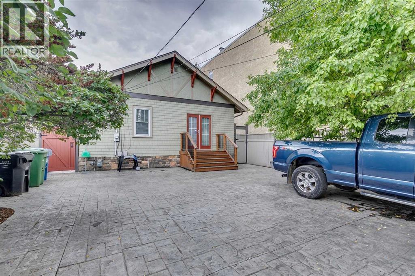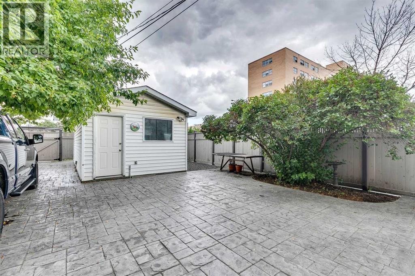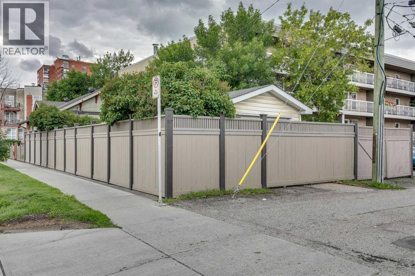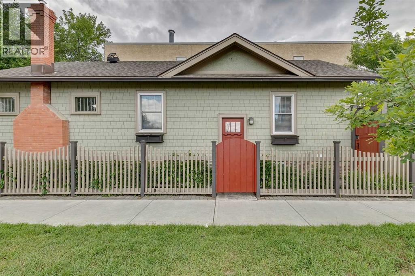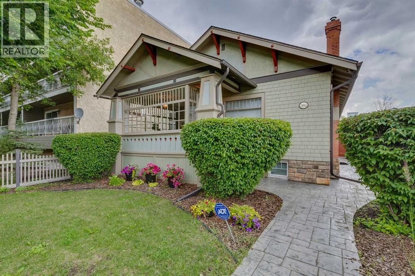3 Bedroom
2 Bathroom
1,080 ft2
Bungalow
Fireplace
None
Forced Air
$1,390,000
Absolutely immaculate, beautifully updated, 3 bedroom 2127 sqft bungalow. Loaded with charm & character & situated on an approximately 37 ft x 130 ft corner lot in the heart of Mission. The main floor is a class 1 office that could easily be converted to a private living space. The lower level was totally renovated in 2019 & is currently a self-contained luxurious 1 bedroom suite (illegal) with a separate street level entrance. The main level features a cozy heated sunroom and a good sized foyer . The elegant and spacious living room contains a wall of custom built-in cabinets & an electric fireplace & is bathed in natural light with 2 walls of windows. The formal dining room easily accommodates a family & again includes a wall of custom cabinets. The updated sleek white kitchen with extended height cabinets, an island, stainless steel appliances, quartz countertops & roughed-in space for a stove. The main floor also includes 2 bedrooms, one with french door access to the yard plus an oversized 2 pc bath. The self-contained lower level is very open & bright with a beautiful modern kitchen with stainless appliances, full height cabinetry, quartz countertops & is open to the large family room. The bedroom has legal egress windows & a huge walk-in closet & is situated next to a spa-like bath with an oversized glass shower, a free standing tub, double sinks & a separate fully equipped laundry area. In the last 10 years the following upgrades were made - installed insulation was upgraded, new shingles, furnace, hot water tank, floors, new eaves, stamped concrete sidewalk plus patio, new landscaping, fence, plus painted in and out. Featuring a large private yard with an oversized detached garage. Surrounded by convenient street parking for guests. This amazing location is within walking distance to the 4 Street amenities (shopping + restaurants), river path systems, The Repsol Centre and transit. An easy commute to downtown and good access to major roads, This is a wond erful opportunity to own a lovingly maintained, historic single family home. Please note this home was not affected by the flood. (id:57810)
Property Details
|
MLS® Number
|
A2245198 |
|
Property Type
|
Single Family |
|
Neigbourhood
|
Downtown Commercial Core |
|
Community Name
|
Mission |
|
Amenities Near By
|
Park, Playground, Recreation Nearby, Schools, Shopping |
|
Features
|
Back Lane, Closet Organizers, No Smoking Home, Level |
|
Parking Space Total
|
4 |
|
Plan
|
B1 |
Building
|
Bathroom Total
|
2 |
|
Bedrooms Above Ground
|
2 |
|
Bedrooms Below Ground
|
1 |
|
Bedrooms Total
|
3 |
|
Appliances
|
Washer, Stove, Dryer, Hood Fan, Window Coverings |
|
Architectural Style
|
Bungalow |
|
Basement Development
|
Finished |
|
Basement Type
|
Full (finished) |
|
Constructed Date
|
1920 |
|
Construction Style Attachment
|
Detached |
|
Cooling Type
|
None |
|
Exterior Finish
|
Stucco, Wood Siding |
|
Fireplace Present
|
Yes |
|
Fireplace Total
|
1 |
|
Flooring Type
|
Hardwood, Laminate, Vinyl Plank |
|
Foundation Type
|
Poured Concrete |
|
Half Bath Total
|
1 |
|
Heating Fuel
|
Natural Gas |
|
Heating Type
|
Forced Air |
|
Stories Total
|
1 |
|
Size Interior
|
1,080 Ft2 |
|
Total Finished Area
|
1080.21 Sqft |
|
Type
|
House |
Parking
Land
|
Acreage
|
No |
|
Fence Type
|
Fence |
|
Land Amenities
|
Park, Playground, Recreation Nearby, Schools, Shopping |
|
Size Depth
|
39.61 M |
|
Size Frontage
|
11.27 M |
|
Size Irregular
|
446.00 |
|
Size Total
|
446 M2|4,051 - 7,250 Sqft |
|
Size Total Text
|
446 M2|4,051 - 7,250 Sqft |
|
Zoning Description
|
Dc (pre 1p2007) |
Rooms
| Level |
Type |
Length |
Width |
Dimensions |
|
Lower Level |
Other |
|
|
13.17 Ft x 11.00 Ft |
|
Lower Level |
Family Room |
|
|
19.50 Ft x 10.58 Ft |
|
Lower Level |
Bedroom |
|
|
14.25 Ft x 12.25 Ft |
|
Lower Level |
5pc Bathroom |
|
|
Measurements not available |
|
Lower Level |
Laundry Room |
|
|
5.00 Ft x 3.25 Ft |
|
Main Level |
Living Room |
|
|
18.33 Ft x 13.25 Ft |
|
Main Level |
Kitchen |
|
|
13.08 Ft x 12.58 Ft |
|
Main Level |
Dining Room |
|
|
12.58 Ft x 11.50 Ft |
|
Main Level |
Foyer |
|
|
7.17 Ft x 6.25 Ft |
|
Main Level |
Sunroom |
|
|
12.50 Ft x 11.92 Ft |
|
Main Level |
Primary Bedroom |
|
|
11.83 Ft x 11.25 Ft |
|
Main Level |
Bedroom |
|
|
11.83 Ft x 10.92 Ft |
|
Main Level |
2pc Bathroom |
|
|
Measurements not available |
https://www.realtor.ca/real-estate/28694057/302-24-avenue-sw-calgary-mission





