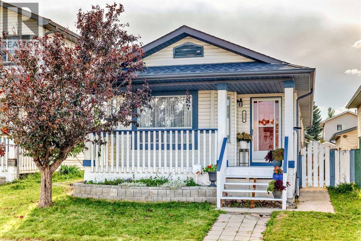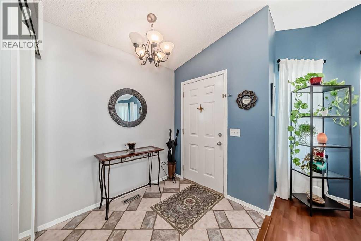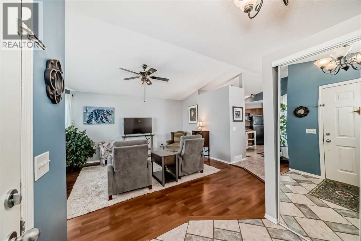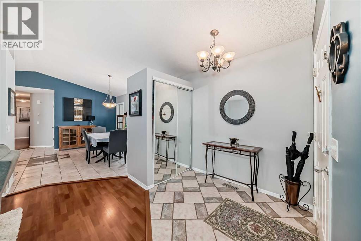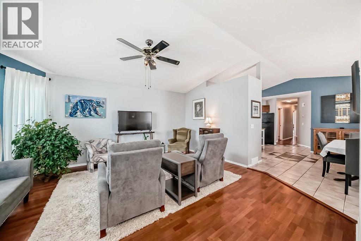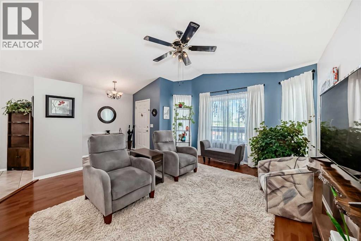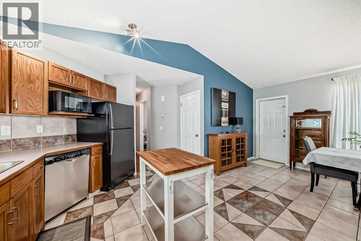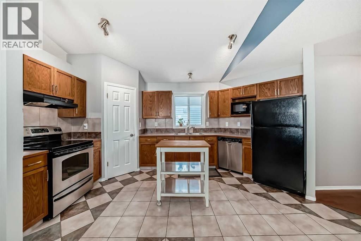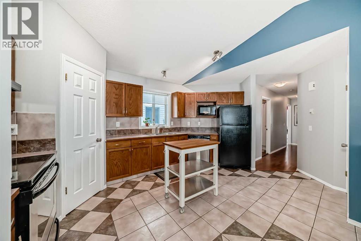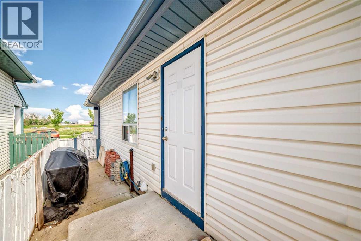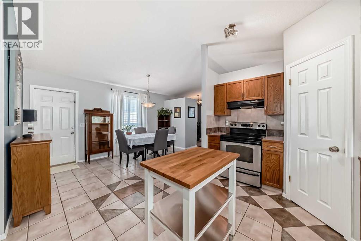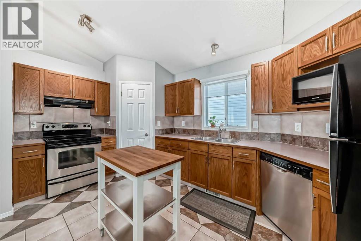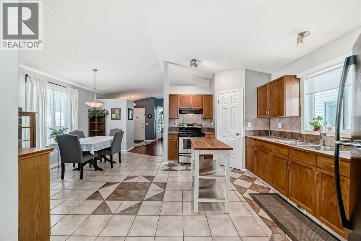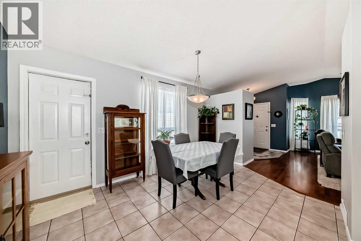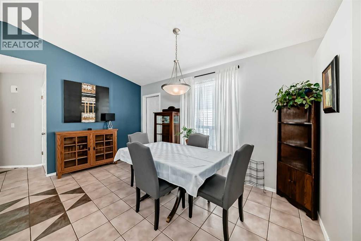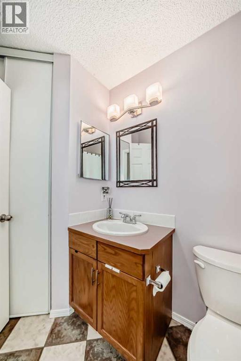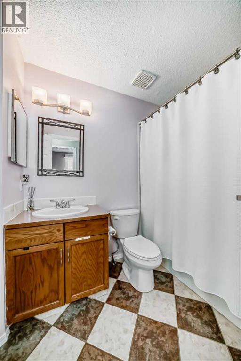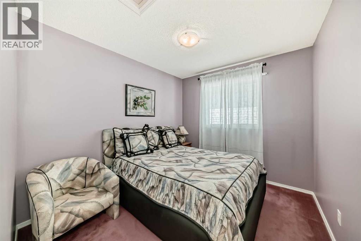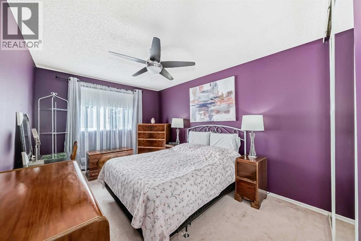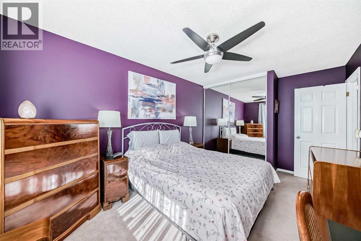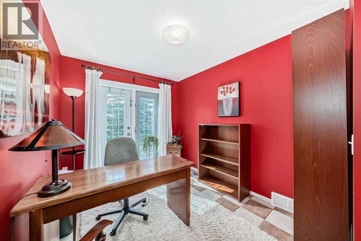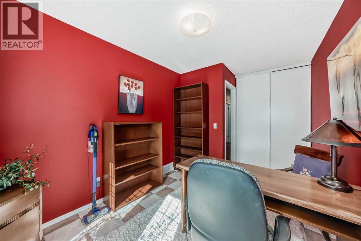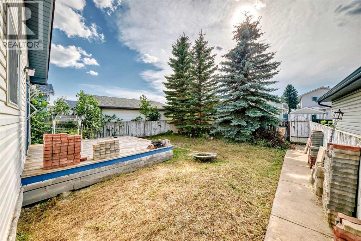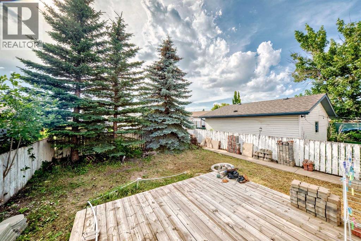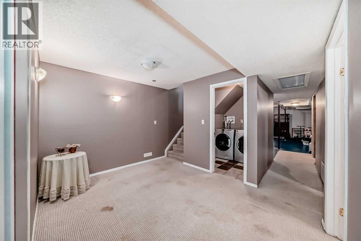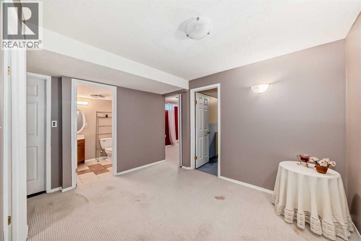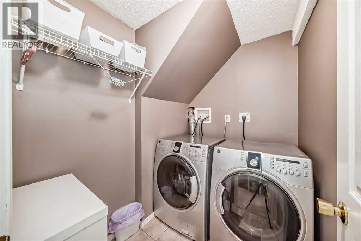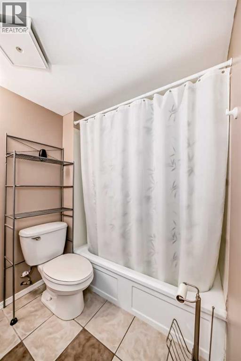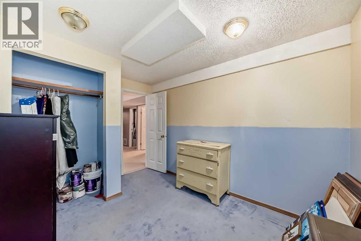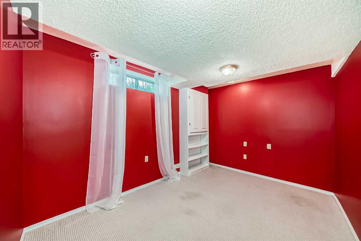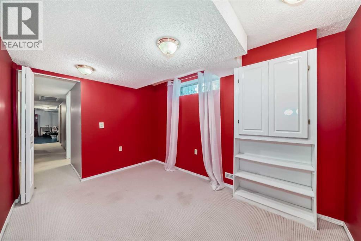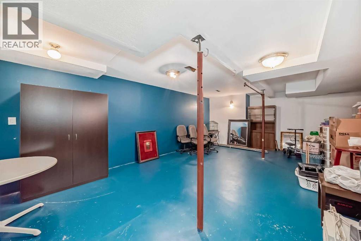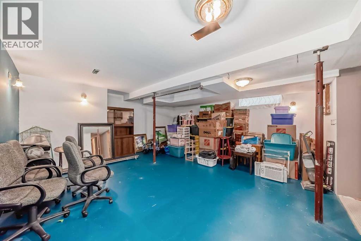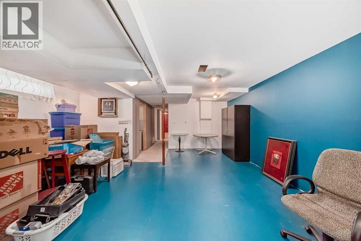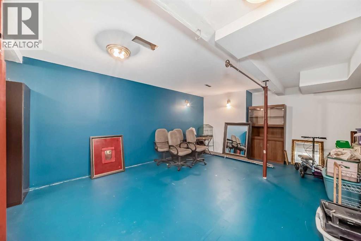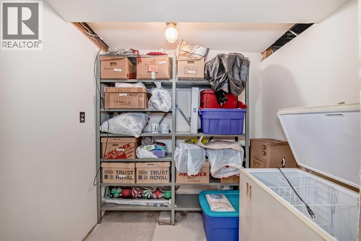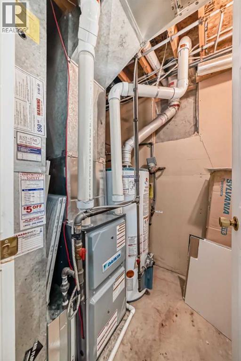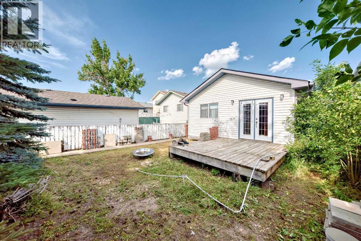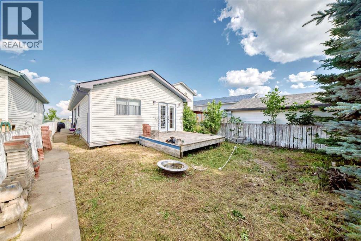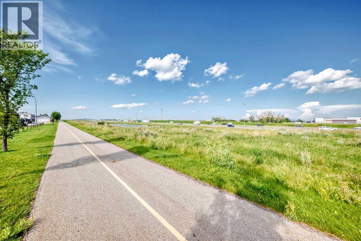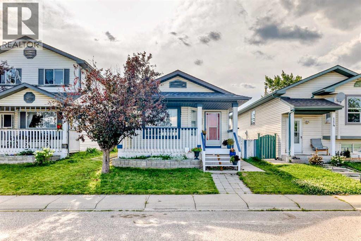4 Bedroom
2 Bathroom
1,168 ft2
Bungalow
None
Forced Air
$499,000
**Open House Sunday October 5th 2pm-5pm***Welcome to this beautiful and super clean bungalow in the established community of Applewood. Step inside and be greeted by an open floor plan featuring a spacious oak kitchen with a pantry and durable laminate and ceramic tile flooring. The main level offers three well-sized bedrooms and a full bathroom, providing a comfortable and practical layout.The massive, fully finished basement is a true standout, boasting tall ceilings and incredible potential. It includes two versatile rooms already roughed in—one with a small window perfect for an office or guest space, and another ideal for a home gym, hobby room, or endless storage. There’s also a second full bathroom, making this home a functional space for a growing family.Outside, you’ll love the west-facing backyard with a summer deck, perfect for relaxing and enjoying the afternoon sun. With its functional design and endless storage, this home is a fantastic opportunity you won't want to miss! (id:57810)
Property Details
|
MLS® Number
|
A2245098 |
|
Property Type
|
Single Family |
|
Neigbourhood
|
Applewood Park |
|
Community Name
|
Applewood Park |
|
Amenities Near By
|
Park, Playground, Schools, Shopping |
|
Features
|
Back Lane, No Animal Home, No Smoking Home |
|
Parking Space Total
|
2 |
|
Plan
|
9410641 |
|
Structure
|
Deck |
Building
|
Bathroom Total
|
2 |
|
Bedrooms Above Ground
|
3 |
|
Bedrooms Below Ground
|
1 |
|
Bedrooms Total
|
4 |
|
Appliances
|
Washer, Refrigerator, Dishwasher, Stove, Microwave, Freezer, Window Coverings |
|
Architectural Style
|
Bungalow |
|
Basement Development
|
Finished |
|
Basement Type
|
Full (finished) |
|
Constructed Date
|
1994 |
|
Construction Material
|
Wood Frame |
|
Construction Style Attachment
|
Detached |
|
Cooling Type
|
None |
|
Exterior Finish
|
Vinyl Siding |
|
Flooring Type
|
Carpeted, Laminate, Tile |
|
Foundation Type
|
Poured Concrete |
|
Heating Fuel
|
Natural Gas |
|
Heating Type
|
Forced Air |
|
Stories Total
|
1 |
|
Size Interior
|
1,168 Ft2 |
|
Total Finished Area
|
1167.5 Sqft |
|
Type
|
House |
Parking
Land
|
Acreage
|
No |
|
Fence Type
|
Fence |
|
Land Amenities
|
Park, Playground, Schools, Shopping |
|
Size Depth
|
33 M |
|
Size Frontage
|
9.8 M |
|
Size Irregular
|
323.00 |
|
Size Total
|
323 M2|0-4,050 Sqft |
|
Size Total Text
|
323 M2|0-4,050 Sqft |
|
Zoning Description
|
R-cg |
Rooms
| Level |
Type |
Length |
Width |
Dimensions |
|
Basement |
Laundry Room |
|
|
6.50 Ft x 5.42 Ft |
|
Basement |
Other |
|
|
9.33 Ft x 11.92 Ft |
|
Basement |
Den |
|
|
11.75 Ft x 8.75 Ft |
|
Basement |
Bedroom |
|
|
12.08 Ft x 8.83 Ft |
|
Basement |
4pc Bathroom |
|
|
5.67 Ft x 7.58 Ft |
|
Basement |
Recreational, Games Room |
|
|
25.33 Ft x 17.92 Ft |
|
Main Level |
Other |
|
|
9.25 Ft x 6.08 Ft |
|
Main Level |
Living Room |
|
|
12.92 Ft x 15.92 Ft |
|
Main Level |
Kitchen |
|
|
9.00 Ft x 14.17 Ft |
|
Main Level |
Bedroom |
|
|
10.25 Ft x 9.92 Ft |
|
Main Level |
4pc Bathroom |
|
|
4.92 Ft x 9.92 Ft |
|
Main Level |
Primary Bedroom |
|
|
9.92 Ft x 15.75 Ft |
|
Main Level |
Bedroom |
|
|
8.67 Ft x 13.75 Ft |
https://www.realtor.ca/real-estate/28683653/110-applebrook-circle-se-calgary-applewood-park
