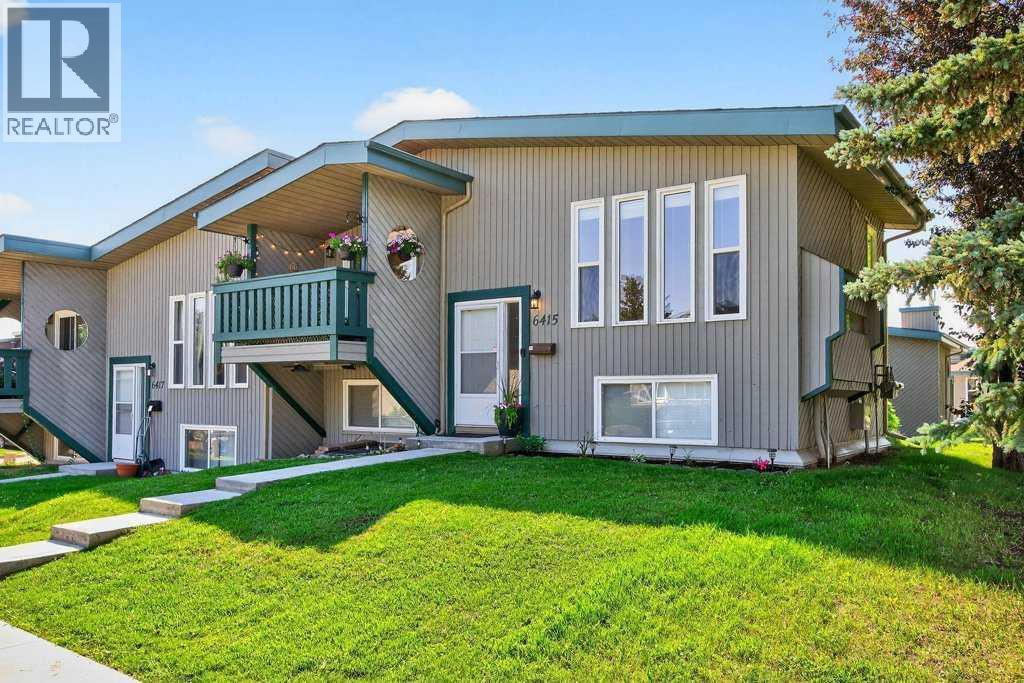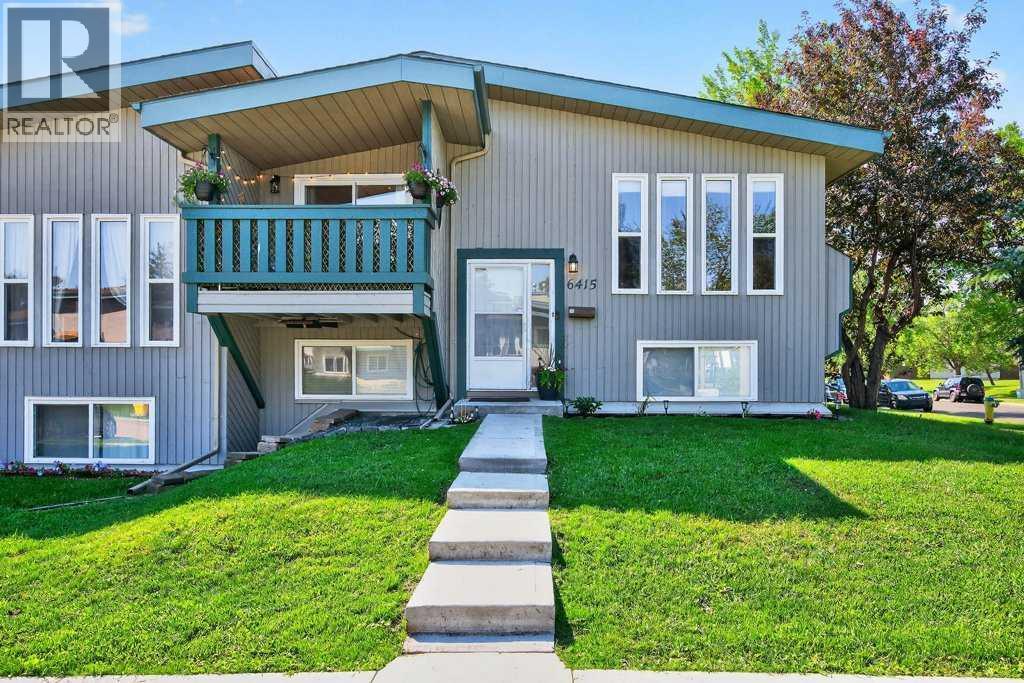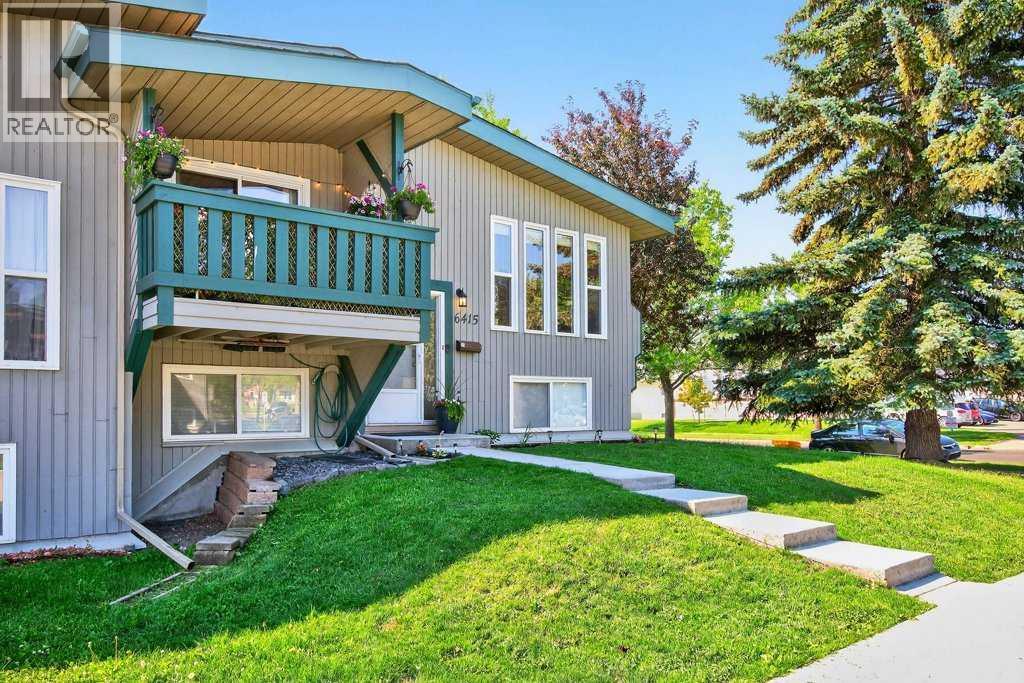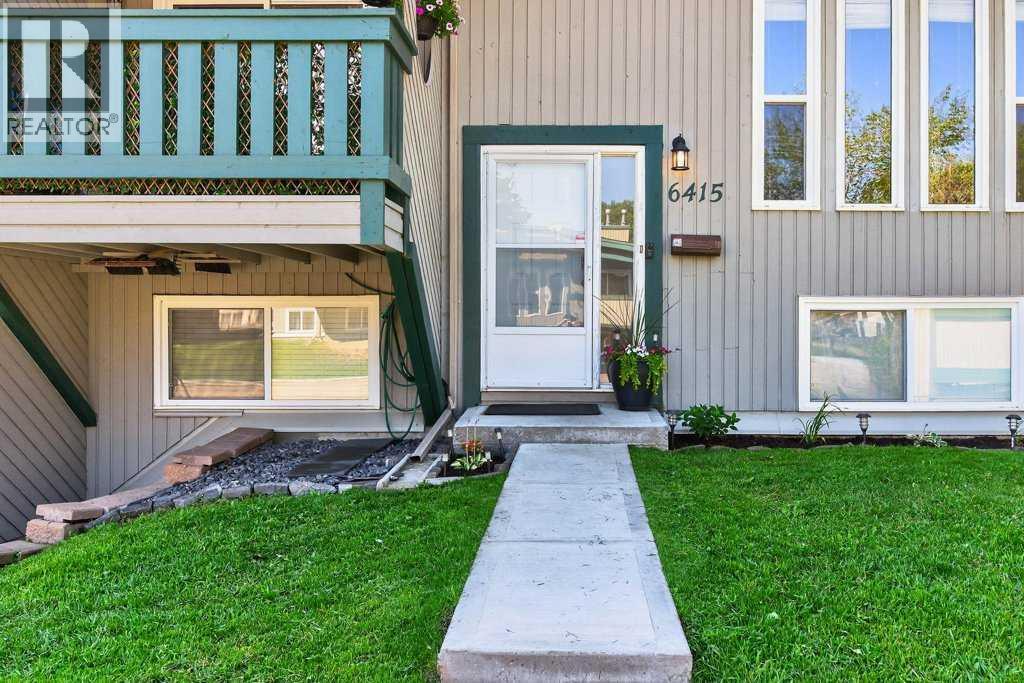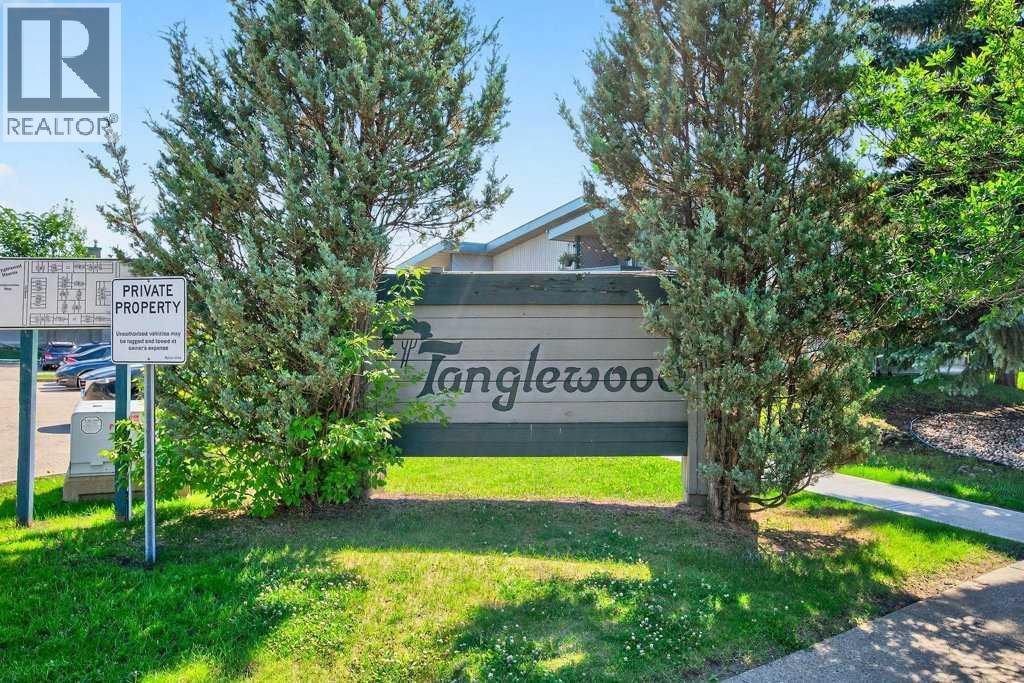6415 180 Street Nw Edmonton, Alberta T5T 2P3
$210,000Maintenance, Insurance, Property Management, Reserve Fund Contributions, Waste Removal
$325.55 Monthly
Maintenance, Insurance, Property Management, Reserve Fund Contributions, Waste Removal
$325.55 MonthlyThis beautifully updated townhouse offers over 1,000 sq. ft. of developed space, featuring a bright and open-concept main floor with brand new vinyl plank flooring and fresh paint throughout. The spacious living area is flooded with natural light from huge front windows and opens onto a gorgeous private balcony—perfect for your morning coffee or evening unwind. The modern, functional kitchen is equipped with stainless steel appliances and offers plenty of counter and cupboard space for everyday living and entertaining. Downstairs, you’ll find two generously sized bedrooms, ideal for restful retreats or flexible use as guest rooms, a home office, or even a roommate setup. Additional perks include an assigned parking stall plus ample street parking for guests. Whether you’re a first-time home buyer or looking for a great rental investment, this home checks all the boxes for comfort, style, and value. Check out the virtual tour, this one won’t last long (id:57810)
Property Details
| MLS® Number | A2244829 |
| Property Type | Single Family |
| Neigbourhood | Ormsby Place |
| Community Name | Ormsby Place |
| Amenities Near By | Schools, Shopping |
| Community Features | Pets Allowed With Restrictions |
| Parking Space Total | 1 |
| Plan | 8821499 |
Building
| Bathroom Total | 1 |
| Bedrooms Below Ground | 2 |
| Bedrooms Total | 2 |
| Appliances | Washer, Refrigerator, Dishwasher, Stove, Dryer |
| Architectural Style | Bi-level |
| Basement Development | Finished |
| Basement Type | Full (finished) |
| Constructed Date | 1978 |
| Construction Material | Wood Frame |
| Construction Style Attachment | Attached |
| Cooling Type | None |
| Exterior Finish | Wood Siding |
| Flooring Type | Carpeted, Vinyl Plank |
| Foundation Type | Poured Concrete |
| Heating Type | Forced Air |
| Size Interior | 537 Ft2 |
| Total Finished Area | 537.31 Sqft |
| Type | Row / Townhouse |
Land
| Acreage | No |
| Fence Type | Not Fenced |
| Land Amenities | Schools, Shopping |
| Landscape Features | Landscaped |
| Size Total Text | Unknown |
| Zoning Description | 20 |
Rooms
| Level | Type | Length | Width | Dimensions |
|---|---|---|---|---|
| Lower Level | 4pc Bathroom | 4.83 Ft x 10.08 Ft | ||
| Lower Level | Bedroom | 11.58 Ft x 9.42 Ft | ||
| Lower Level | Primary Bedroom | 11.58 Ft x 12.33 Ft | ||
| Main Level | Dining Room | 6.42 Ft x 9.25 Ft | ||
| Main Level | Kitchen | 10.75 Ft x 9.75 Ft | ||
| Main Level | Living Room | 17.17 Ft x 12.50 Ft |
https://www.realtor.ca/real-estate/28679332/6415-180-street-nw-edmonton-ormsby-place
Contact Us
Contact us for more information
