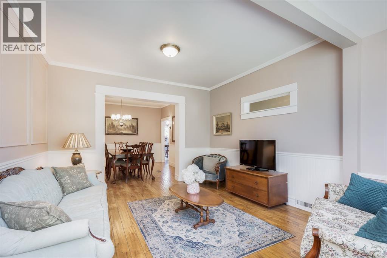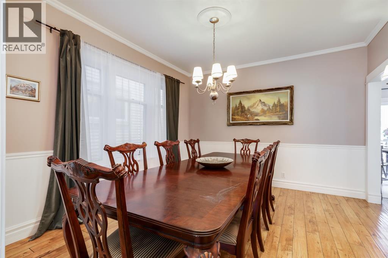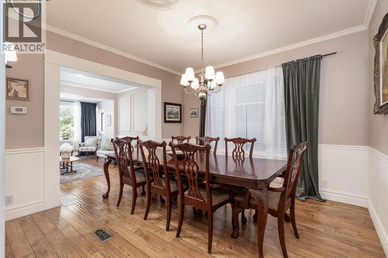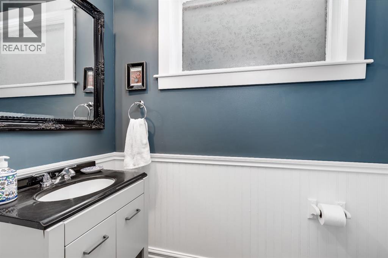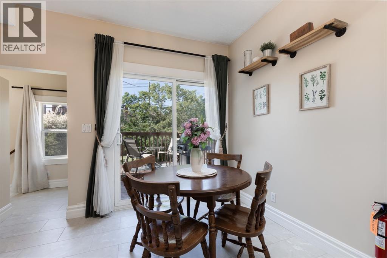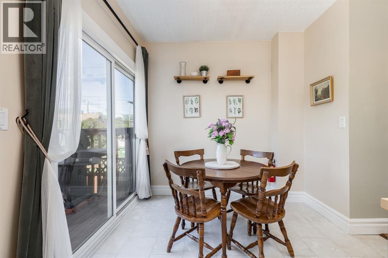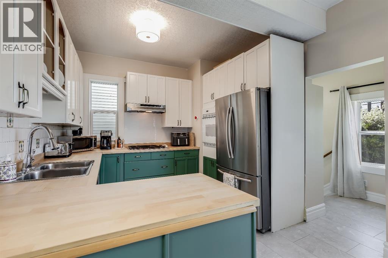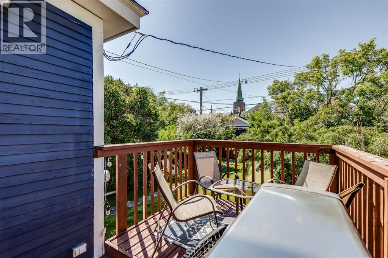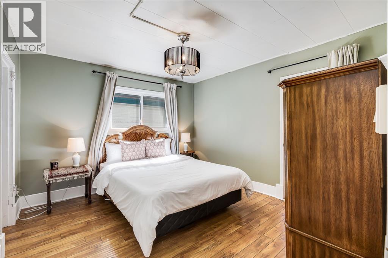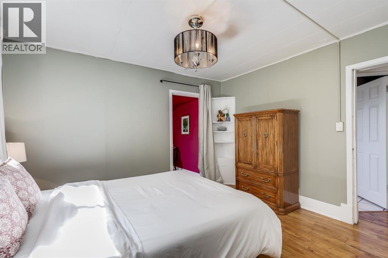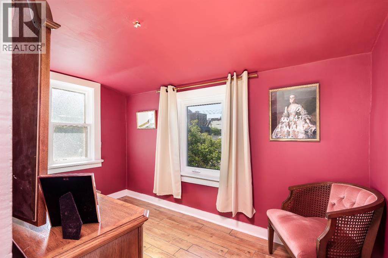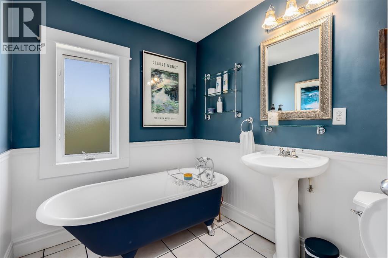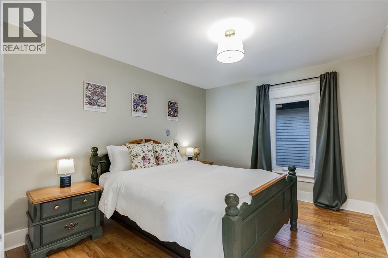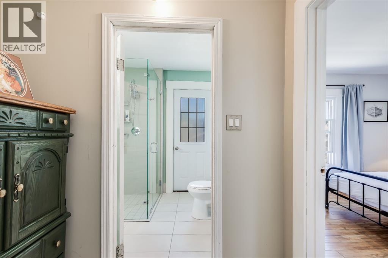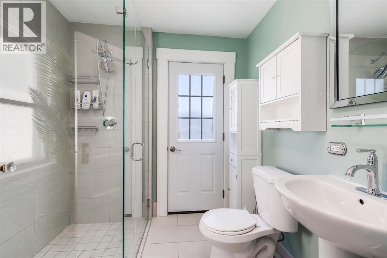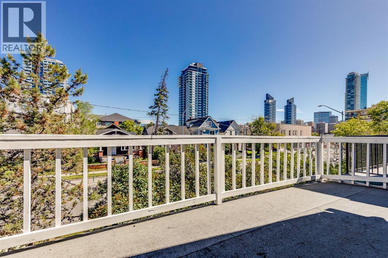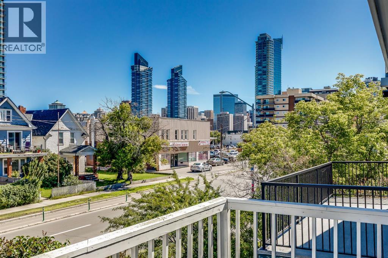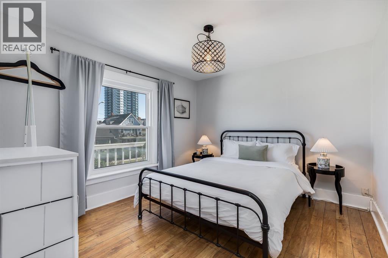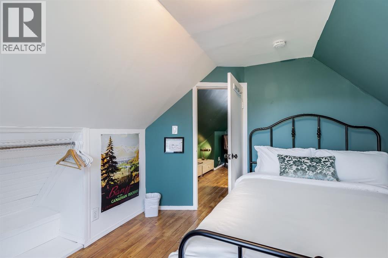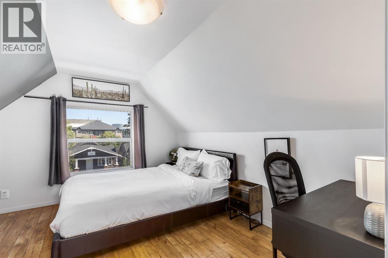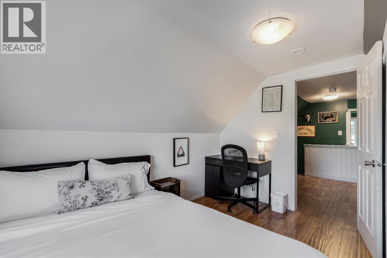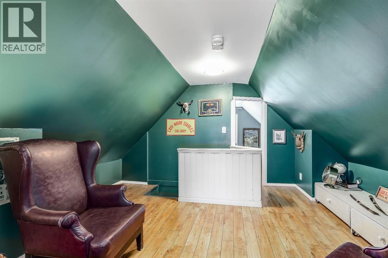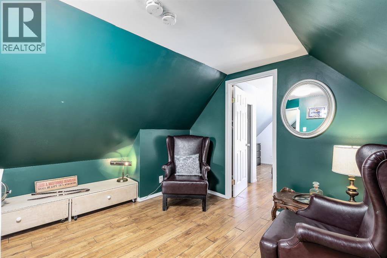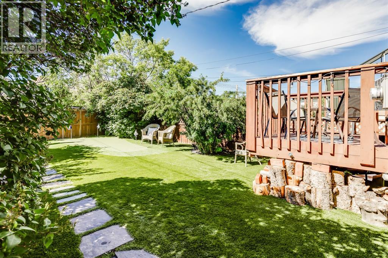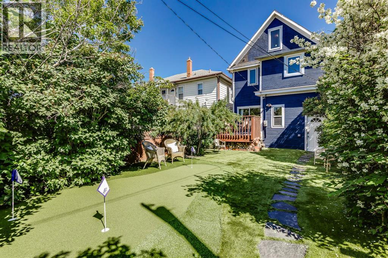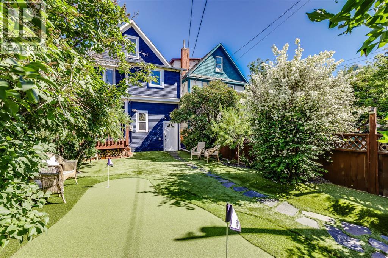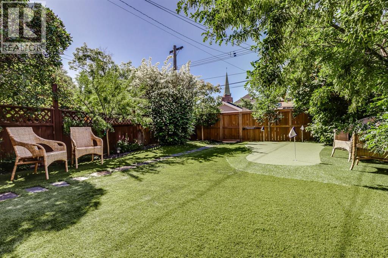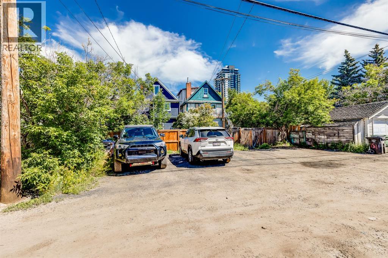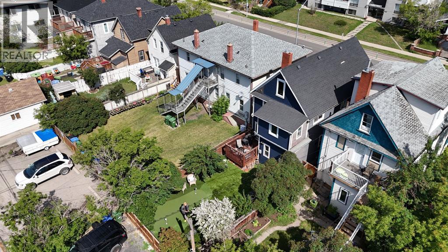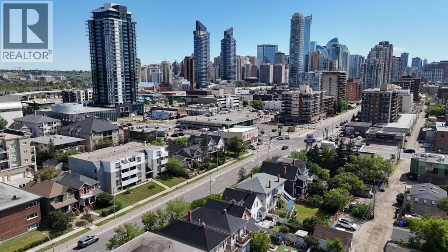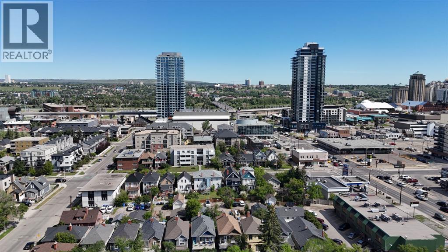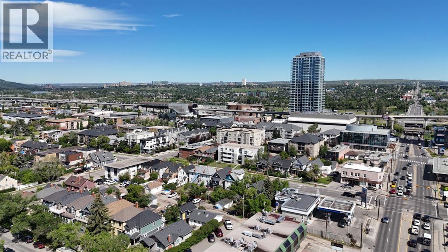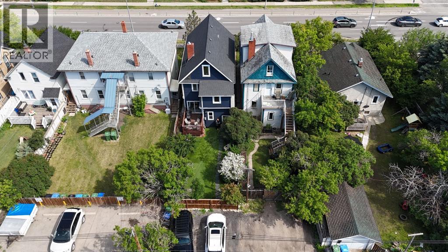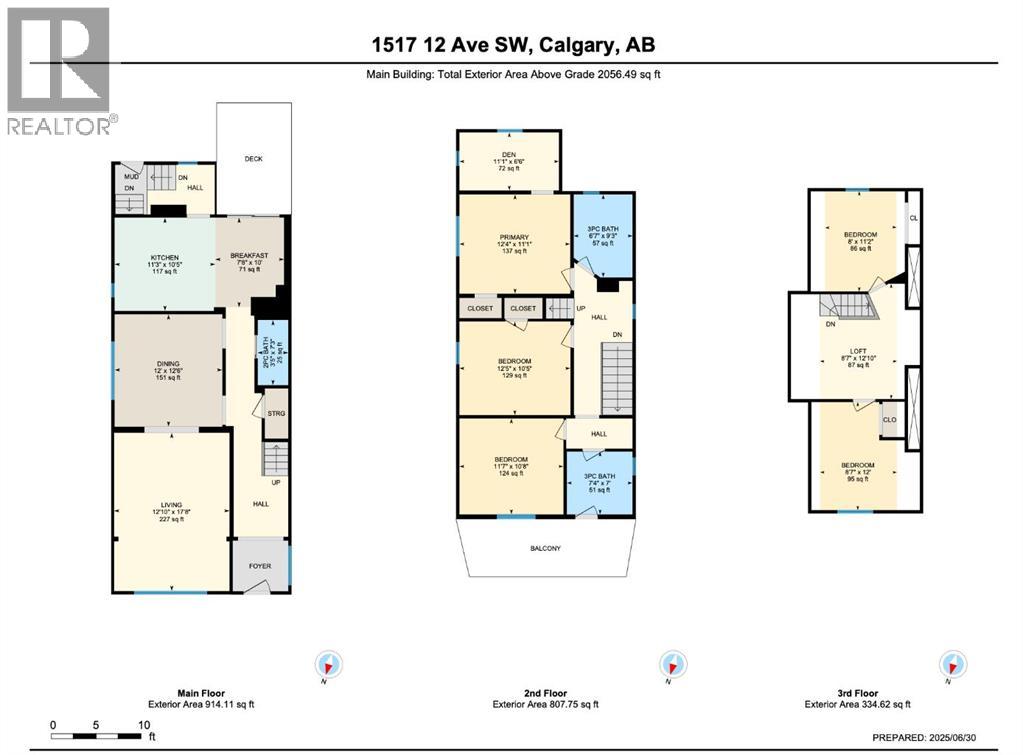5 Bedroom
3 Bathroom
2,056 ft2
None
Forced Air
Lawn
$730,000
Welcome to 1517 12 Avenue SW, where timeless 1912 character meets modern inner-city living in one of Calgary’s fastest-growing communities—Sunalta. This beautifully updated three-storey home offers over 2,056 square feet of space, featuring five bedrooms, three bathrooms, and the charm of a classic Victorian farmhouse blended with the convenience of today’s lifestyle.From the moment you step inside, the home exudes warmth and authenticity. Original architectural details such as a stained-glass window, wood banister, and clawfoot tub create a sense of heritage, while recent updates including a refreshed kitchen, modernized bathrooms, upgraded lighting, and new plumbing offer peace of mind and everyday comfort. Most windows have been replaced, bringing in abundant natural light throughout the home, and the thoughtful floorplan allows for both family living and entertaining.The main floor features a bright living room, a generous dining space, a charming breakfast nook off the kitchen, and a convenient powder room. Upstairs, you’ll find three spacious bedrooms, a dedicated home office or bonus room just off the primary suite, and two full bathrooms. The outdoor space is a true urban oasis—fully landscaped with high-end artificial turf and a built-in putting green, offering low-maintenance enjoyment year-round.Located just steps from the Bow River pathway system, Kensington, and downtown Calgary, the property is exceptionally well-connected. It’s only 900 metres to the Sunalta LRT, 500 metres to Connaught School, and just over 1 kilometre to both Mount Royal School and Western Canada High School. Whether walking, biking, or commuting, this location offers unbeatable access to the city’s best.Zoned M-CG d111, the 25’ x 130’ lot presents incredible long-term potential for redevelopment. Whether you envision a duplex, multi-residential project, or a charming laneway home, the zoning offers flexibility for future value. Alternatively, this property is currently turn -key and has proven itself as a successful short-term rental recently generating $15,000 for the month around the Calgary Stampede, even attracting commercial media attention and being featured on the Jordan Peterson podcast.Whether you’re looking to plant roots in a vibrant community, invest in a rare inner-city lot, or secure a property with income potential and development upside, 1517 12 Avenue SW is a unique opportunity you won’t want to miss. (id:57810)
Property Details
|
MLS® Number
|
A2241899 |
|
Property Type
|
Single Family |
|
Neigbourhood
|
Sunalta |
|
Community Name
|
Sunalta |
|
Amenities Near By
|
Park, Playground, Recreation Nearby, Schools, Shopping |
|
Features
|
See Remarks, Back Lane, Wood Windows, Pvc Window, Level |
|
Parking Space Total
|
2 |
|
Plan
|
5380v |
|
Structure
|
Deck |
|
View Type
|
View |
Building
|
Bathroom Total
|
3 |
|
Bedrooms Above Ground
|
5 |
|
Bedrooms Total
|
5 |
|
Appliances
|
Washer, Refrigerator, Cooktop - Gas, Dishwasher, Dryer, Microwave Range Hood Combo, Oven - Built-in, Window Coverings |
|
Basement Development
|
Unfinished |
|
Basement Type
|
Full (unfinished) |
|
Constructed Date
|
1912 |
|
Construction Material
|
Wood Frame |
|
Construction Style Attachment
|
Detached |
|
Cooling Type
|
None |
|
Flooring Type
|
Ceramic Tile, Laminate, Vinyl |
|
Foundation Type
|
Poured Concrete |
|
Half Bath Total
|
1 |
|
Heating Type
|
Forced Air |
|
Stories Total
|
3 |
|
Size Interior
|
2,056 Ft2 |
|
Total Finished Area
|
2056 Sqft |
|
Type
|
House |
Parking
Land
|
Acreage
|
No |
|
Fence Type
|
Fence |
|
Land Amenities
|
Park, Playground, Recreation Nearby, Schools, Shopping |
|
Landscape Features
|
Lawn |
|
Size Depth
|
39.63 M |
|
Size Frontage
|
7.62 M |
|
Size Irregular
|
302.00 |
|
Size Total
|
302 M2|0-4,050 Sqft |
|
Size Total Text
|
302 M2|0-4,050 Sqft |
|
Zoning Description
|
M-cg D111 |
Rooms
| Level |
Type |
Length |
Width |
Dimensions |
|
Second Level |
3pc Bathroom |
|
|
7.33 Ft x 7.00 Ft |
|
Second Level |
3pc Bathroom |
|
|
6.58 Ft x 9.25 Ft |
|
Second Level |
Bedroom |
|
|
12.42 Ft x 10.42 Ft |
|
Second Level |
Bedroom |
|
|
11.58 Ft x 10.67 Ft |
|
Second Level |
Den |
|
|
11.08 Ft x 6.50 Ft |
|
Second Level |
Primary Bedroom |
|
|
12.33 Ft x 11.08 Ft |
|
Third Level |
Bedroom |
|
|
8.58 Ft x 12.00 Ft |
|
Third Level |
Bedroom |
|
|
8.00 Ft x 11.17 Ft |
|
Third Level |
Loft |
|
|
8.58 Ft x 12.83 Ft |
|
Main Level |
2pc Bathroom |
|
|
3.42 Ft x 7.25 Ft |
|
Main Level |
Breakfast |
|
|
7.67 Ft x 10.00 Ft |
|
Main Level |
Dining Room |
|
|
12.00 Ft x 12.50 Ft |
|
Main Level |
Kitchen |
|
|
11.25 Ft x 10.42 Ft |
|
Main Level |
Living Room |
|
|
12.83 Ft x 17.67 Ft |
https://www.realtor.ca/real-estate/28661460/1517-12-avenue-sw-calgary-sunalta





