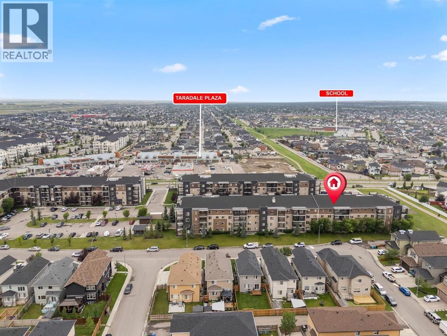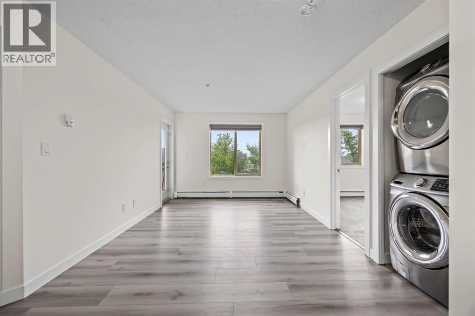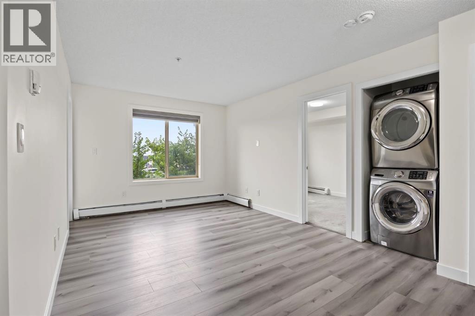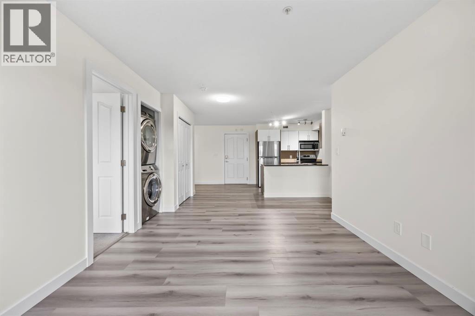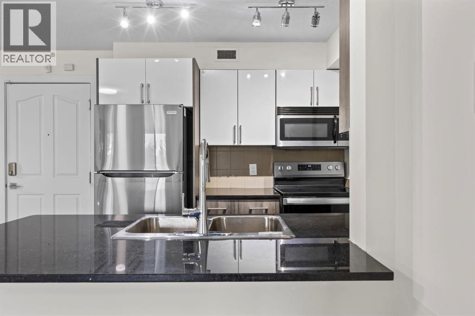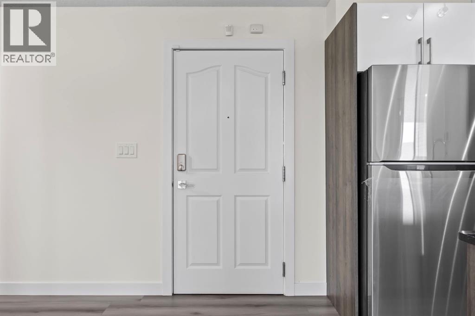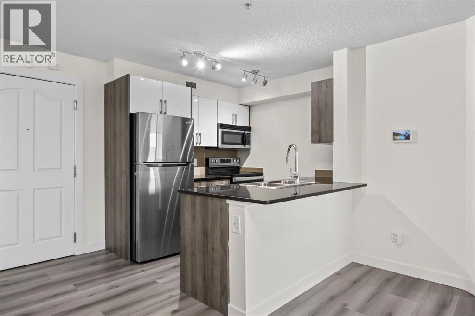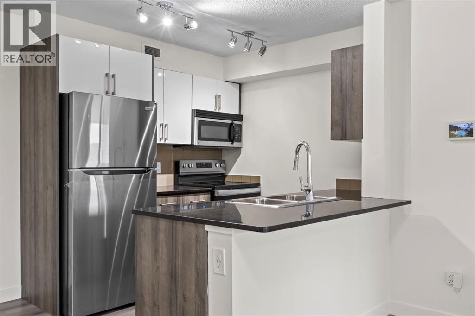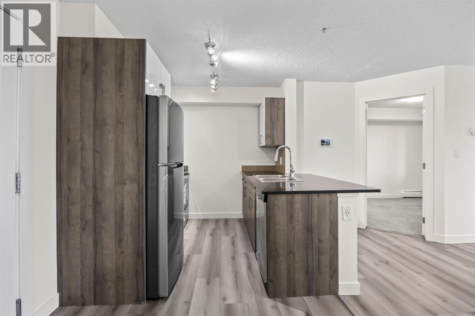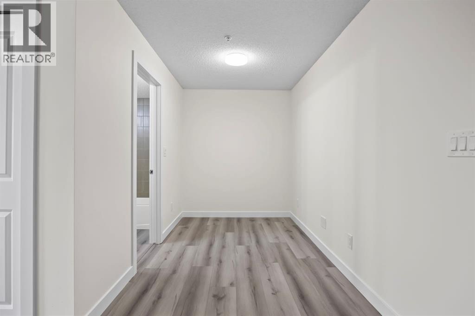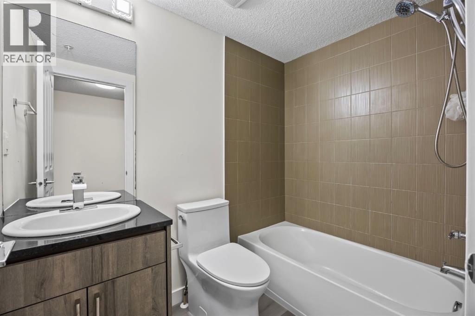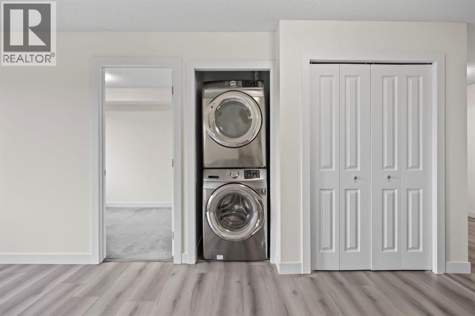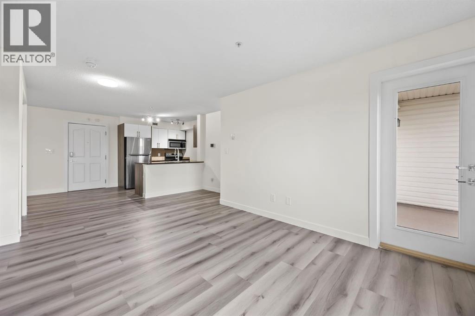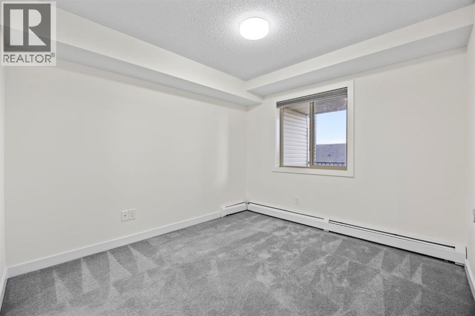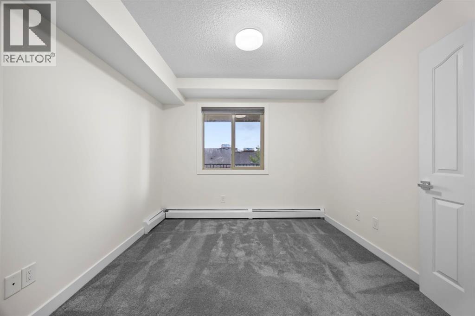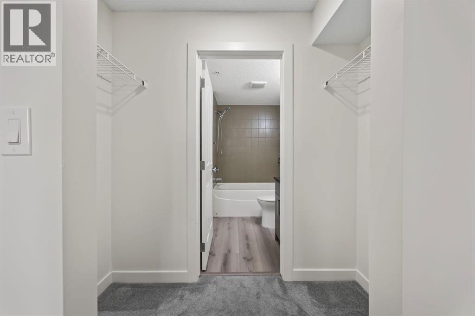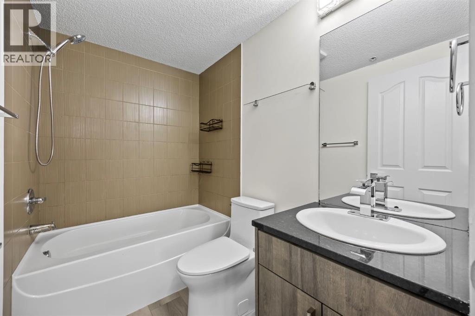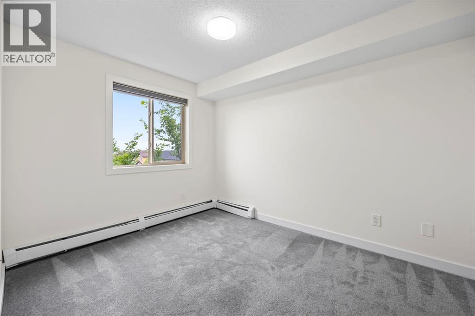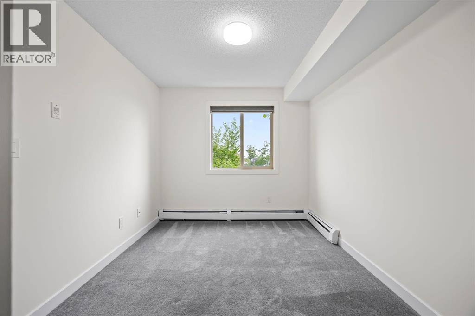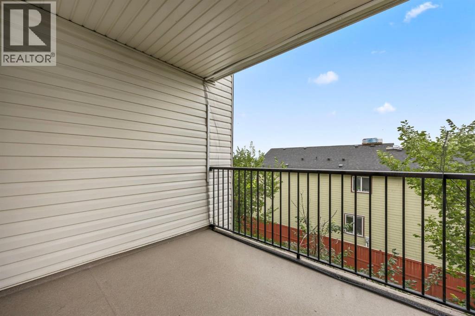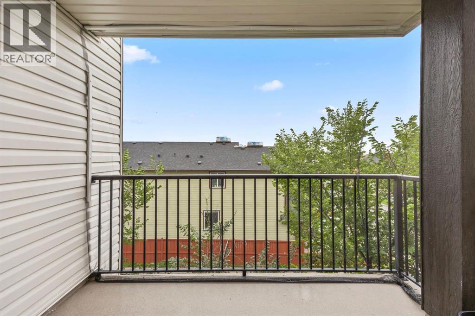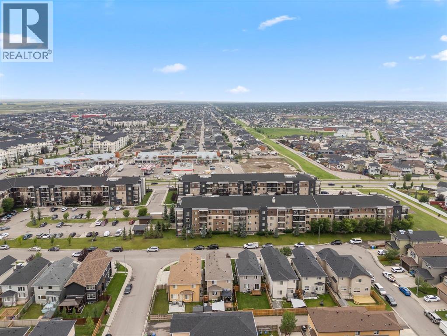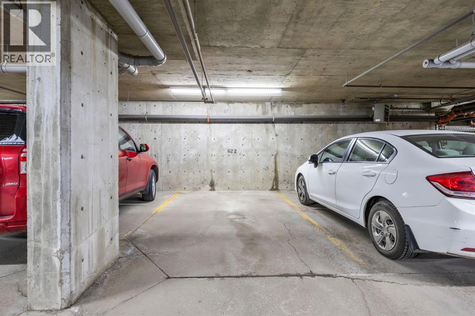304, 7110 80 Avenue Ne Calgary, Alberta T3J 0B5
$262,000Maintenance, Common Area Maintenance, Heat, Insurance, Interior Maintenance, Parking, Property Management, Reserve Fund Contributions, Waste Removal, Water
$411 Monthly
Maintenance, Common Area Maintenance, Heat, Insurance, Interior Maintenance, Parking, Property Management, Reserve Fund Contributions, Waste Removal, Water
$411 MonthlyIn the heart of Saddle ridge we bring you this Newly Renovated 3rd floor Apartment with 2 Bed /2 Bath and 1 Heated Underground Parking stall. Seller recently finished renovations and now this unit has Brand new Flooring, Fresh Paint, Brand New Refrigerator And Stove and Kitchen was replaced 1 year ago.This neat and clean unit is just Steps from all the amenities and is a perfect match for first time home buyers and investors. Call or text to Book your private showings . (id:57810)
Property Details
| MLS® Number | A2243679 |
| Property Type | Single Family |
| Community Name | Saddle Ridge |
| Amenities Near By | Park, Playground, Schools, Shopping |
| Community Features | Pets Allowed With Restrictions |
| Features | Pvc Window, No Animal Home, No Smoking Home, Gas Bbq Hookup, Parking |
| Parking Space Total | 1 |
| Plan | 1310448 |
Building
| Bathroom Total | 2 |
| Bedrooms Above Ground | 2 |
| Bedrooms Total | 2 |
| Appliances | Refrigerator, Dishwasher, Stove, Microwave Range Hood Combo |
| Constructed Date | 2013 |
| Construction Material | Poured Concrete |
| Construction Style Attachment | Attached |
| Cooling Type | None |
| Exterior Finish | Concrete, Shingles, Stone, Vinyl Siding |
| Flooring Type | Carpeted, Ceramic Tile, Vinyl Plank |
| Foundation Type | Poured Concrete |
| Heating Type | Baseboard Heaters, Radiant Heat |
| Stories Total | 4 |
| Size Interior | 761 Ft2 |
| Total Finished Area | 761.07 Sqft |
| Type | Apartment |
Parking
| Underground |
Land
| Acreage | No |
| Land Amenities | Park, Playground, Schools, Shopping |
| Size Total Text | Unknown |
| Zoning Description | M-2 |
Rooms
| Level | Type | Length | Width | Dimensions |
|---|---|---|---|---|
| Main Level | Primary Bedroom | 9.92 Ft x 10.75 Ft | ||
| Main Level | 4pc Bathroom | 7.33 Ft x 4.92 Ft | ||
| Main Level | Bedroom | 9.00 Ft x 11.75 Ft | ||
| Main Level | 4pc Bathroom | 4.92 Ft x 7.58 Ft | ||
| Main Level | Dining Room | 10.08 Ft x 6.67 Ft | ||
| Main Level | Kitchen | 14.58 Ft x 7.50 Ft | ||
| Main Level | Living Room | 13.25 Ft x 19.08 Ft |
https://www.realtor.ca/real-estate/28665891/304-7110-80-avenue-ne-calgary-saddle-ridge
Contact Us
Contact us for more information
