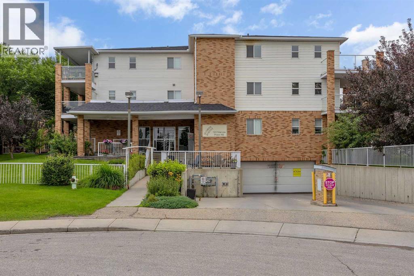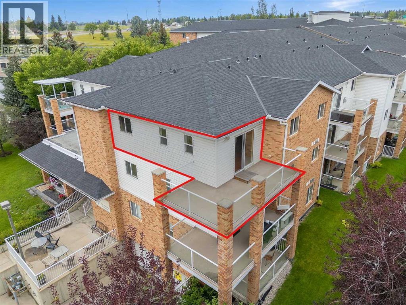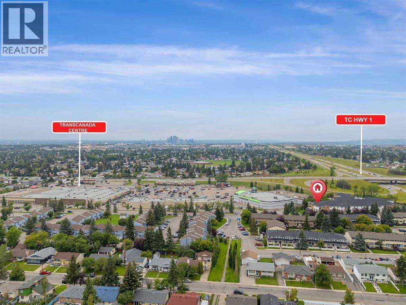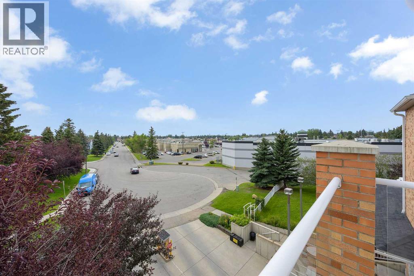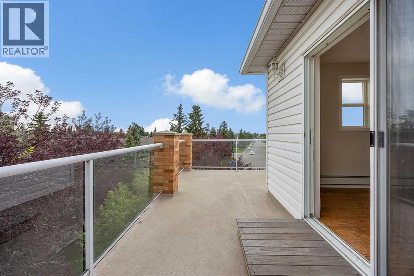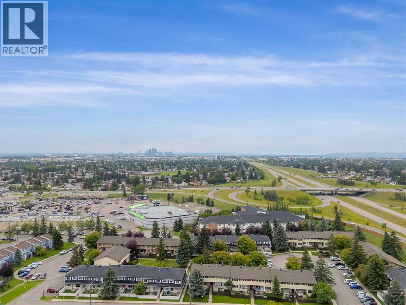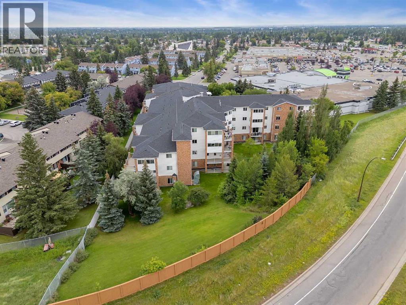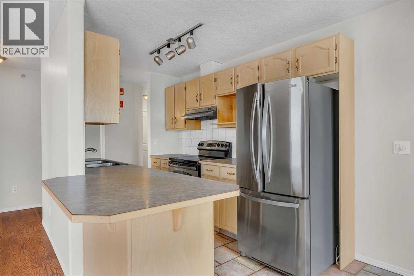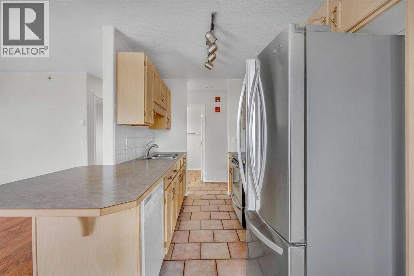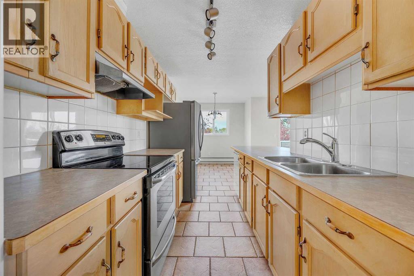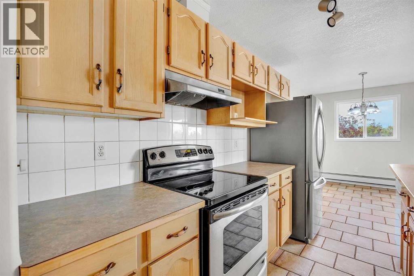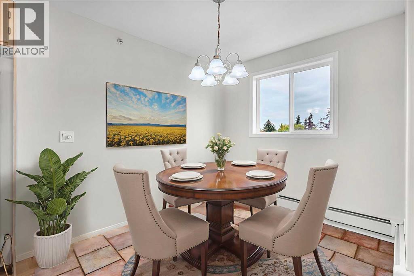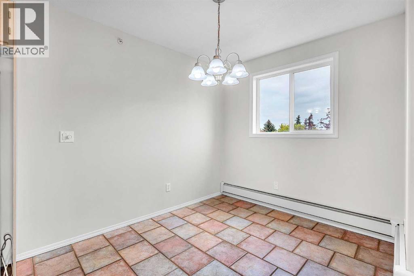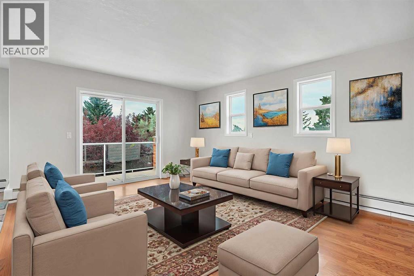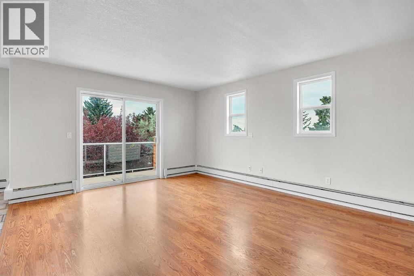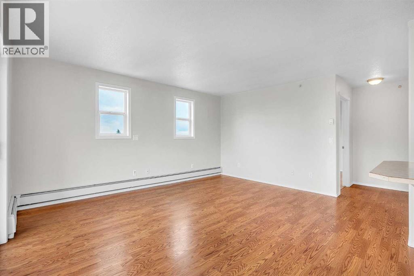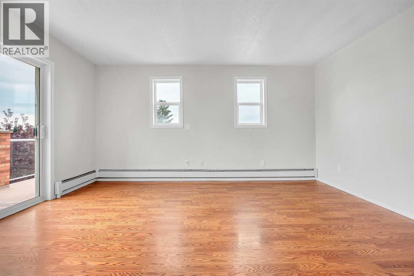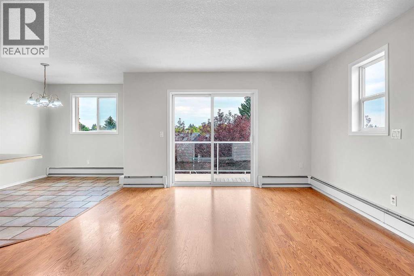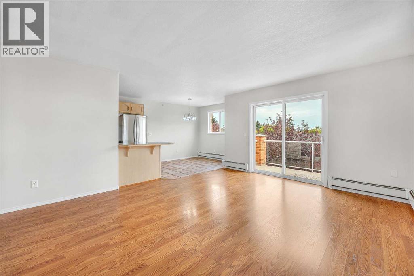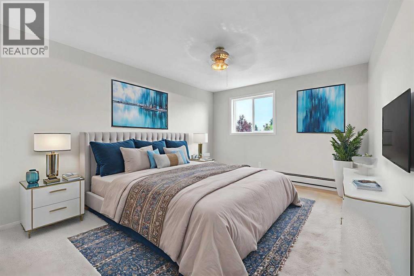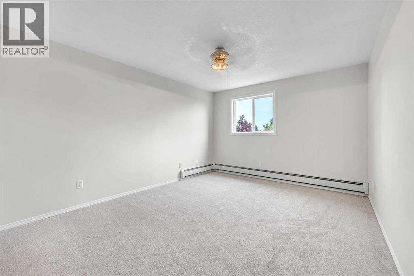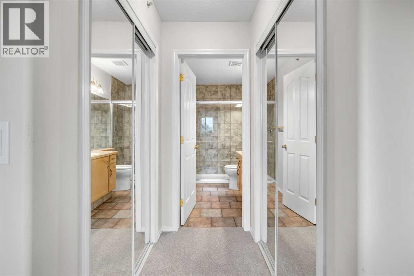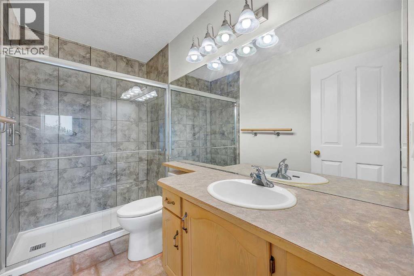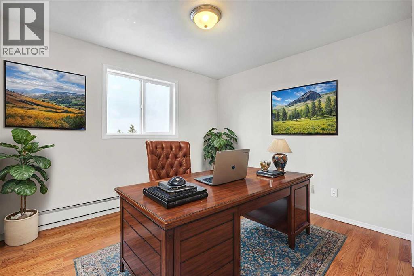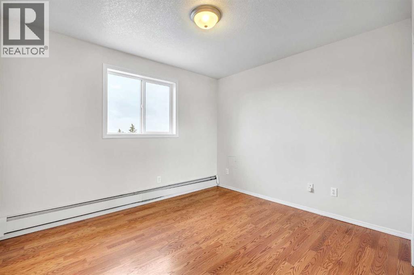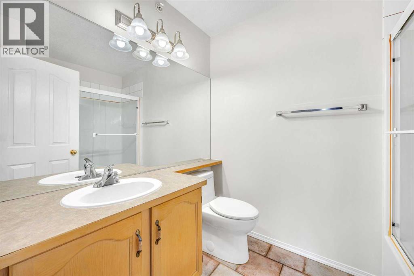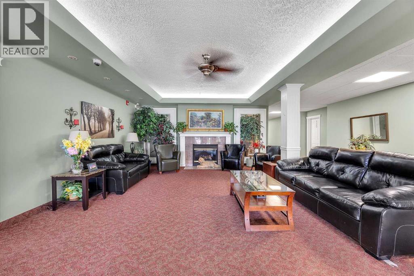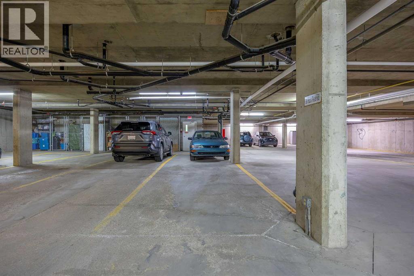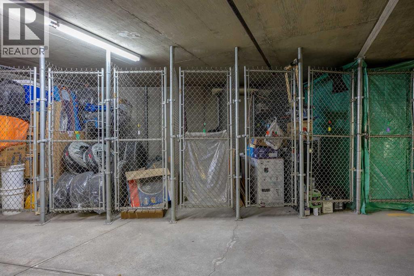306, 165 Manora Place Ne Calgary, Alberta T2A 7X5
$249,900Maintenance, Common Area Maintenance, Heat, Insurance, Ground Maintenance, Property Management, Reserve Fund Contributions, Waste Removal, Water
$714.13 Monthly
Maintenance, Common Area Maintenance, Heat, Insurance, Ground Maintenance, Property Management, Reserve Fund Contributions, Waste Removal, Water
$714.13 Monthly***** 10K Price Drop ***** Welcome to Sunrise Pointe, a well-maintained 55+ complex in Marlborough Park. This bright and spacious top-floor corner unit offers 1,011 square feet of comfortable living space, featuring two bedrooms and two full bathrooms. Enjoy peaceful south and west-facing exposure that fills the home with natural light throughout the day. The open-concept layout features a large living and dining area, as well as a kitchen with ample cabinet space. The primary bedroom includes a walk-through closet and a private ensuite. Freshly painted throughout, with brand new carpet in the primary bedroom, this home is move-in ready.Additional conveniences include in-suite laundry and a private balcony perfect for enjoying sunset views. The building offers secure underground parking, a social room, and a fitness area for residents. Located just a short walk from shopping and everyday amenities, this home is ideal for those seeking a quiet and connected lifestyle. (id:57810)
Property Details
| MLS® Number | A2241996 |
| Property Type | Single Family |
| Community Name | Marlborough Park |
| Amenities Near By | Schools, Shopping |
| Community Features | Pets Allowed With Restrictions, Age Restrictions |
| Features | See Remarks, Parking |
| Parking Space Total | 1 |
| Plan | 0011978 |
Building
| Bathroom Total | 2 |
| Bedrooms Above Ground | 2 |
| Bedrooms Total | 2 |
| Amenities | Exercise Centre, Recreation Centre |
| Appliances | Refrigerator, Dishwasher, Stove, Microwave Range Hood Combo, Washer/dryer Stack-up |
| Constructed Date | 1999 |
| Construction Material | Wood Frame |
| Construction Style Attachment | Attached |
| Cooling Type | None |
| Exterior Finish | Brick, Vinyl Siding |
| Flooring Type | Carpeted, Ceramic Tile, Laminate |
| Foundation Type | Poured Concrete |
| Heating Type | Baseboard Heaters |
| Stories Total | 3 |
| Size Interior | 1,011 Ft2 |
| Total Finished Area | 1011.17 Sqft |
| Type | Apartment |
Land
| Acreage | No |
| Land Amenities | Schools, Shopping |
| Size Total Text | Unknown |
| Zoning Description | M-c1 D125 |
Rooms
| Level | Type | Length | Width | Dimensions |
|---|---|---|---|---|
| Main Level | Living Room | 14.00 Ft x 15.17 Ft | ||
| Main Level | Kitchen | 7.08 Ft x 9.50 Ft | ||
| Main Level | Dining Room | 8.08 Ft x 10.50 Ft | ||
| Main Level | Primary Bedroom | 11.33 Ft x 19.83 Ft | ||
| Main Level | Bedroom | 9.75 Ft x 10.92 Ft | ||
| Main Level | 3pc Bathroom | 4.83 Ft x 9.50 Ft | ||
| Main Level | 4pc Bathroom | 7.75 Ft x 5.75 Ft |
https://www.realtor.ca/real-estate/28668410/306-165-manora-place-ne-calgary-marlborough-park
Contact Us
Contact us for more information
