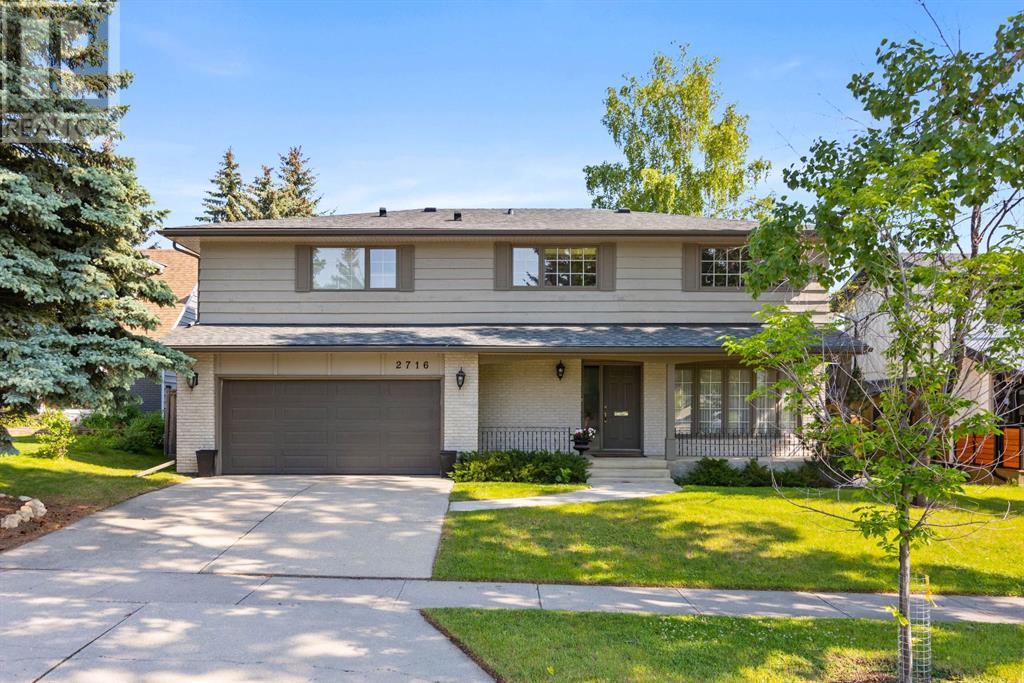5 Bedroom
4 Bathroom
2,716 ft2
Fireplace
None
Forced Air
Landscaped, Lawn
$959,000
Nestled on a quiet, tree-lined street in the heart of Oakridge, this stately two-storey home offers over 3,800 square feet of beautifully maintained living space, designed for both elegant entertaining and everyday family comfort. The spacious main level welcomes you with a bright foyer, a formal living room with oversized windows, and a grand dining area framed by a bay window, perfect for hosting memorable dinners. The beautiful kitchen features rich cabinetry, a central island, stainless steel appliances, and a charming breakfast nook overlooking the backyard. A warm and inviting family room with custom built-ins and a cozy fireplace leads to the expansive back deck. A stylish 2-piece powder room completes this level. Upstairs, you’ll find FIVE generously sized bedrooms, including a luxurious primary suite with a spa-like 5-piece ensuite with steam shower and a MASSIVE walk-in closet. A second bedroom offers its own private 3-piece ensuite, ideal for guests or older children, while another has access to a sunny balcony—perfect for your morning coffee. An additional 2 bedrooms and an additional full bath offer flexibility for a growing family. Easily turn one of the bedrooms into your home office as it offers plenty of room for all. The fully developed basement adds even more living space with a spacious recreation room, an additional sitting room, and abundant storage for all your needs. Whether it’s movie nights, a home gym, or play space, there’s room to customize to suit your lifestyle. Step outside to your private backyard oasis—lush, quiet, and perfect for summer BBQs or peaceful evenings on the large deck. Surrounded by mature trees, this outdoor space offers privacy, tranquility, and room to play or garden. Located in one of Calgary’s most established neighbourhoods, this elegant Oakridge home is close to, parks, shopping, South Glenmore Park and top-rated schools, including Louie Riel School that offers the GATE program. Don’t miss your chance to see th is one today. You won’t be disappointed. (id:57810)
Property Details
|
MLS® Number
|
A2241673 |
|
Property Type
|
Single Family |
|
Neigbourhood
|
Oakridge |
|
Community Name
|
Oakridge |
|
Amenities Near By
|
Park, Playground, Schools, Shopping |
|
Features
|
Treed, Closet Organizers |
|
Parking Space Total
|
4 |
|
Plan
|
7410051 |
|
Structure
|
Deck |
Building
|
Bathroom Total
|
4 |
|
Bedrooms Above Ground
|
5 |
|
Bedrooms Total
|
5 |
|
Appliances
|
Washer, Refrigerator, Dishwasher, Stove, Dryer, Microwave, Window Coverings |
|
Basement Development
|
Finished |
|
Basement Type
|
Full (finished) |
|
Constructed Date
|
1978 |
|
Construction Material
|
Wood Frame |
|
Construction Style Attachment
|
Detached |
|
Cooling Type
|
None |
|
Exterior Finish
|
Brick, Wood Siding |
|
Fireplace Present
|
Yes |
|
Fireplace Total
|
1 |
|
Flooring Type
|
Carpeted, Ceramic Tile, Hardwood |
|
Foundation Type
|
Poured Concrete |
|
Half Bath Total
|
1 |
|
Heating Type
|
Forced Air |
|
Stories Total
|
2 |
|
Size Interior
|
2,716 Ft2 |
|
Total Finished Area
|
2716 Sqft |
|
Type
|
House |
Parking
Land
|
Acreage
|
No |
|
Fence Type
|
Fence |
|
Land Amenities
|
Park, Playground, Schools, Shopping |
|
Landscape Features
|
Landscaped, Lawn |
|
Size Depth
|
33.52 M |
|
Size Frontage
|
19.5 M |
|
Size Irregular
|
654.00 |
|
Size Total
|
654 M2|4,051 - 7,250 Sqft |
|
Size Total Text
|
654 M2|4,051 - 7,250 Sqft |
|
Zoning Description
|
R-cg |
Rooms
| Level |
Type |
Length |
Width |
Dimensions |
|
Basement |
Recreational, Games Room |
|
|
16.00 Ft x 18.42 Ft |
|
Basement |
Den |
|
|
13.08 Ft x 10.25 Ft |
|
Basement |
Furnace |
|
|
12.58 Ft x 18.33 Ft |
|
Basement |
Storage |
|
|
22.92 Ft x 12.17 Ft |
|
Main Level |
Foyer |
|
|
5.83 Ft x 4.08 Ft |
|
Main Level |
Hall |
|
|
13.08 Ft x 11.58 Ft |
|
Main Level |
2pc Bathroom |
|
|
4.67 Ft x 4.75 Ft |
|
Main Level |
Eat In Kitchen |
|
|
15.42 Ft x 17.00 Ft |
|
Main Level |
Family Room |
|
|
21.67 Ft x 12.67 Ft |
|
Main Level |
Dining Room |
|
|
13.25 Ft x 12.75 Ft |
|
Main Level |
Living Room |
|
|
13.25 Ft x 19.25 Ft |
|
Upper Level |
Hall |
|
|
18.92 Ft x 8.00 Ft |
|
Upper Level |
Bedroom |
|
|
10.83 Ft x 11.75 Ft |
|
Upper Level |
Bedroom |
|
|
10.75 Ft x 11.25 Ft |
|
Upper Level |
Bedroom |
|
|
13.17 Ft x 8.00 Ft |
|
Upper Level |
Bedroom |
|
|
13.25 Ft x 13.50 Ft |
|
Upper Level |
3pc Bathroom |
|
|
4.17 Ft x 8.00 Ft |
|
Upper Level |
4pc Bathroom |
|
|
5.17 Ft x 8.00 Ft |
|
Upper Level |
Primary Bedroom |
|
|
14.58 Ft x 18.58 Ft |
|
Upper Level |
5pc Bathroom |
|
|
14.83 Ft x 11.25 Ft |
|
Upper Level |
Other |
|
|
5.83 Ft x 30.17 Ft |
https://www.realtor.ca/real-estate/28653128/2716-palliser-drive-sw-calgary-oakridge



















































